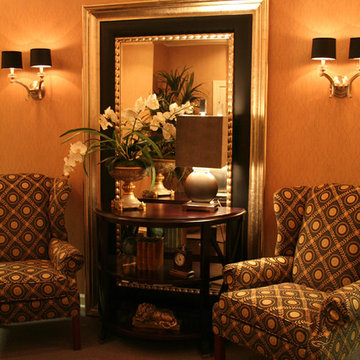Transitional Entryway Design Ideas with Orange Walls
Refine by:
Budget
Sort by:Popular Today
1 - 20 of 65 photos
Item 1 of 3
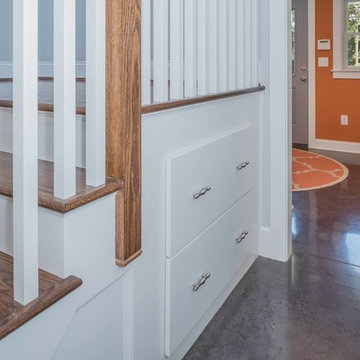
The transitional style of the interior of this remodeled shingle style home in Connecticut hits all of the right buttons for todays busy family. The sleek white and gray kitchen is the centerpiece of The open concept great room which is the perfect size for large family gatherings, but just cozy enough for a family of four to enjoy every day. The kids have their own space in addition to their small but adequate bedrooms whch have been upgraded with built ins for additional storage. The master suite is luxurious with its marble bath and vaulted ceiling with a sparkling modern light fixture and its in its own wing for additional privacy. There are 2 and a half baths in addition to the master bath, and an exercise room and family room in the finished walk out lower level.
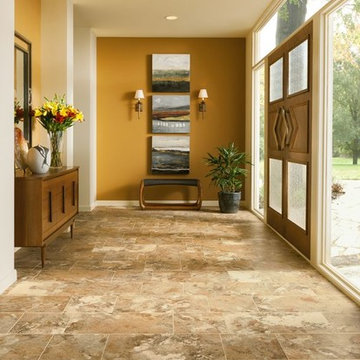
Design ideas for a large transitional entry hall in St Louis with orange walls, ceramic floors, a double front door and a medium wood front door.
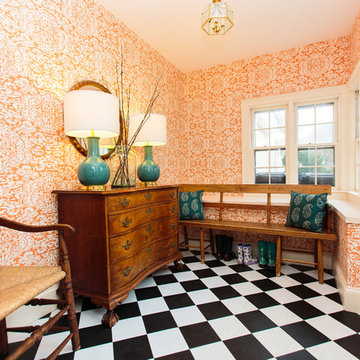
Inspiration for a transitional mudroom in Boston with orange walls, a single front door, a white front door and multi-coloured floor.
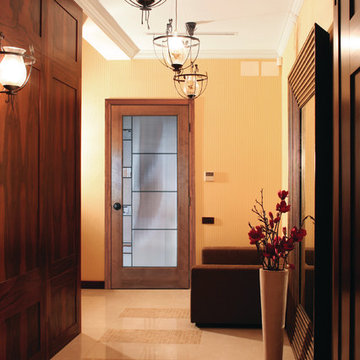
This is an example of a mid-sized transitional foyer in Vancouver with orange walls, porcelain floors, a single front door, brown floor and a glass front door.
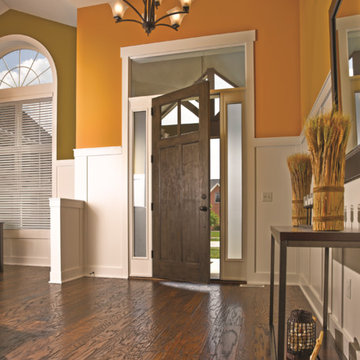
8ft. Therma-Tru Classic-Craft American Style Collection fiberglass door with high-definition Douglas Fir grain and Shaker-style recessed panels. Door features energy-efficient Low-E glass and 2-lite simulated divided lites.
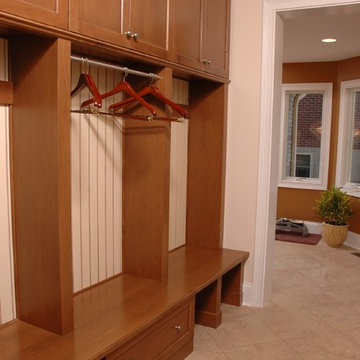
Neal's Design Remodel
This is an example of a transitional mudroom in Cincinnati with orange walls and linoleum floors.
This is an example of a transitional mudroom in Cincinnati with orange walls and linoleum floors.
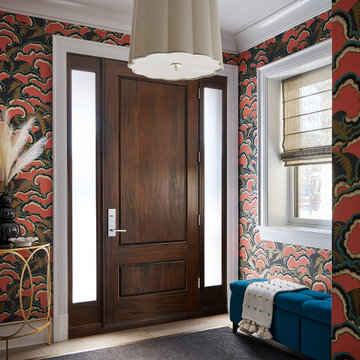
An inviting entry with graphic wallpaper pop of color in furniture and accessories.
Inspiration for a mid-sized transitional foyer in Chicago with orange walls, porcelain floors, a single front door, a dark wood front door, beige floor and wallpaper.
Inspiration for a mid-sized transitional foyer in Chicago with orange walls, porcelain floors, a single front door, a dark wood front door, beige floor and wallpaper.
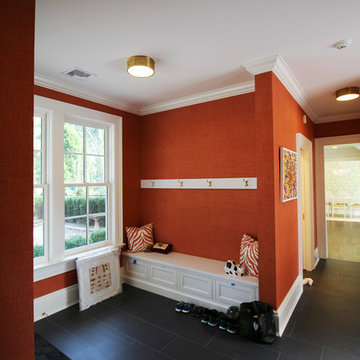
Mudroom entry with orange cross-hatch textured walls, white trim & large white French windows. White custom built in cabinets under bench provide storage and seating. Orange and white zebra striped pillows accent the bench. Flooring is dark gray / black ceramic tile.
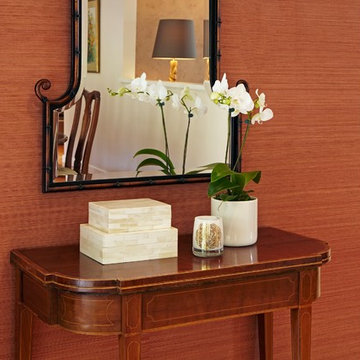
Douglas Hill Photography
Design ideas for a small transitional foyer in Los Angeles with orange walls and light hardwood floors.
Design ideas for a small transitional foyer in Los Angeles with orange walls and light hardwood floors.
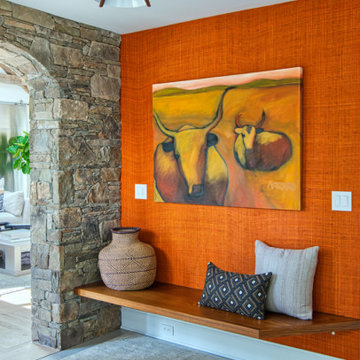
Bright and welcoming mudroom entry features Phillip Jefferies African Raffia wall covering and a gorgeous and convenient riffed oak bench. The rustic Thinstone arched entry leads to an open, comfortable family room.
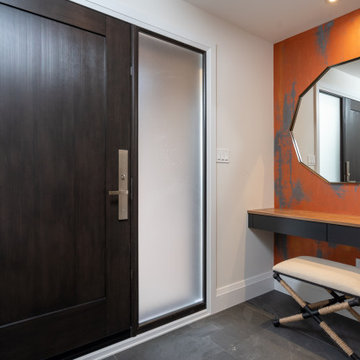
Photo: Birdhouse Media
Photo of a transitional entryway in Toronto with orange walls, a single front door and a dark wood front door.
Photo of a transitional entryway in Toronto with orange walls, a single front door and a dark wood front door.
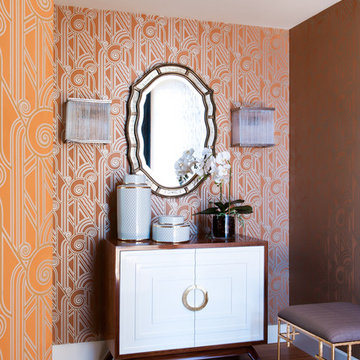
Nicole England
Inspiration for a transitional foyer in Melbourne with orange walls and medium hardwood floors.
Inspiration for a transitional foyer in Melbourne with orange walls and medium hardwood floors.
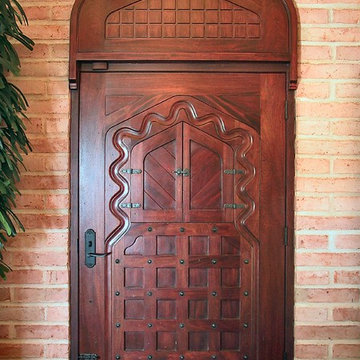
Hand carved Moorish influenced entry door with custom hand forged wrought iron grill.
The door opening is unusual because it is 48" wide by 78" high. The decorative top transom adds a traditional and playful element to the design.
Photo by: Wayne Hausknecht
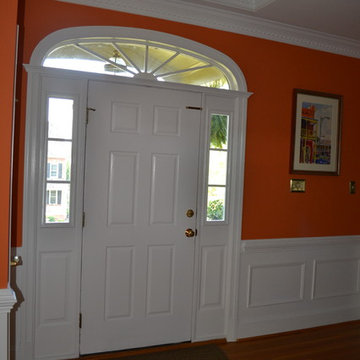
H. Jarvis
Photo of a small transitional foyer in Richmond with orange walls, light hardwood floors, a single front door and a white front door.
Photo of a small transitional foyer in Richmond with orange walls, light hardwood floors, a single front door and a white front door.
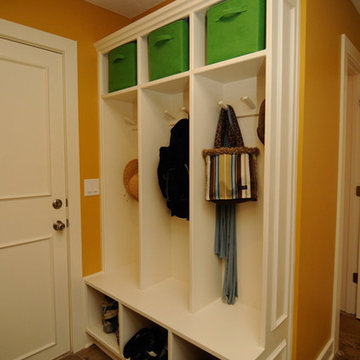
Design ideas for a small transitional mudroom in Kansas City with orange walls, laminate floors, a single front door, a white front door and brown floor.
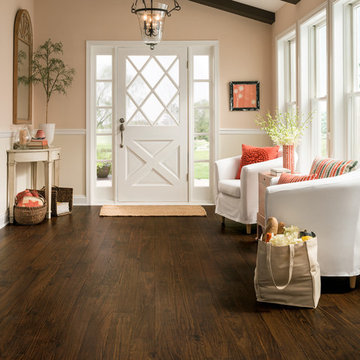
Mid-sized transitional front door in Other with orange walls, vinyl floors, a single front door, a white front door and brown floor.
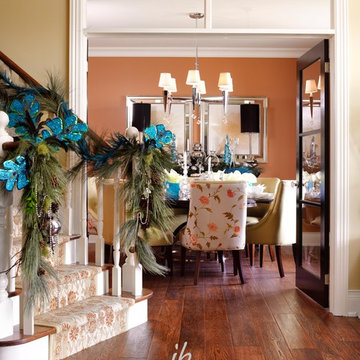
Entry & Dining room in Christmas splendor.
This project is 5+ years old. Most items shown are custom (eg. millwork, upholstered furniture, drapery). Most goods are no longer available. Benjamin Moore paint.
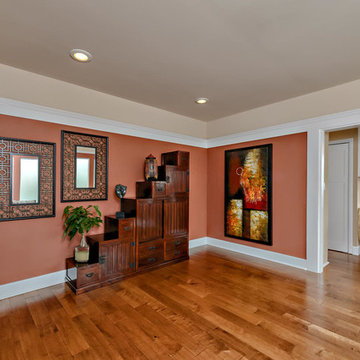
The Tansu chest sets the tone of a Zen vibe. The contemporary oil painting it a striking piece as you enter the house.
Design ideas for a mid-sized transitional foyer in San Diego with orange walls, medium hardwood floors, a single front door and a medium wood front door.
Design ideas for a mid-sized transitional foyer in San Diego with orange walls, medium hardwood floors, a single front door and a medium wood front door.
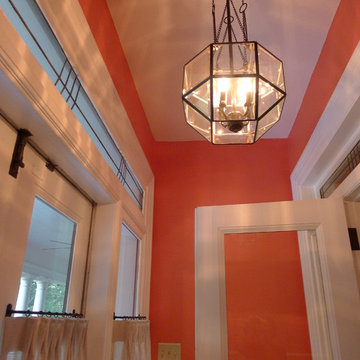
Photo of a large transitional vestibule in Baltimore with orange walls, a double front door and a white front door.
Transitional Entryway Design Ideas with Orange Walls
1
