Transitional Entryway Design Ideas with Red Floor
Refine by:
Budget
Sort by:Popular Today
1 - 20 of 47 photos
Item 1 of 3
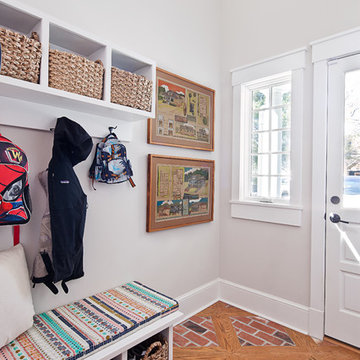
Joel Lassiter
Inspiration for a small transitional mudroom in Charlotte with grey walls, brick floors, a single front door, a white front door and red floor.
Inspiration for a small transitional mudroom in Charlotte with grey walls, brick floors, a single front door, a white front door and red floor.
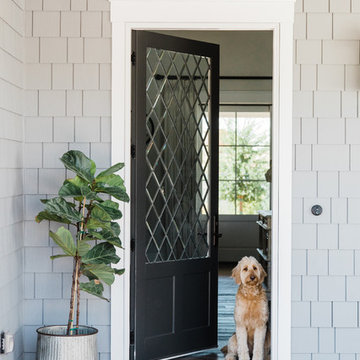
Transitional front door in Phoenix with grey walls, a single front door, a black front door and red floor.
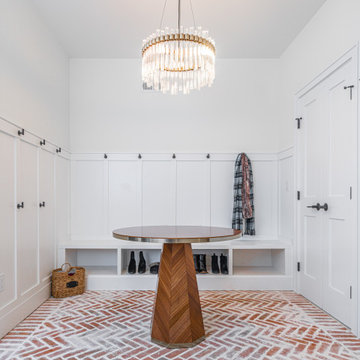
Photo of a large transitional mudroom in Philadelphia with white walls, brick floors, a double front door, a white front door, red floor and decorative wall panelling.

Transitional foyer in Charleston with red walls, brick floors, a single front door, a glass front door, red floor, exposed beam, vaulted, wood and brick walls.
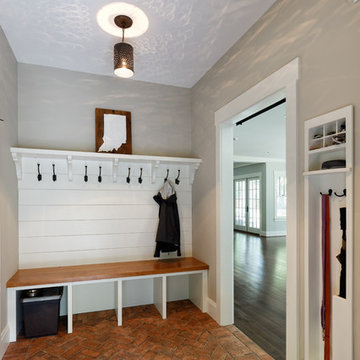
This side entry mudroom features a custom bench, brick floor, and custom storage for keys, dog leashes and umbrellas.
William Manning Photography
Photo of a mid-sized transitional mudroom in Cincinnati with grey walls, brick floors and red floor.
Photo of a mid-sized transitional mudroom in Cincinnati with grey walls, brick floors and red floor.
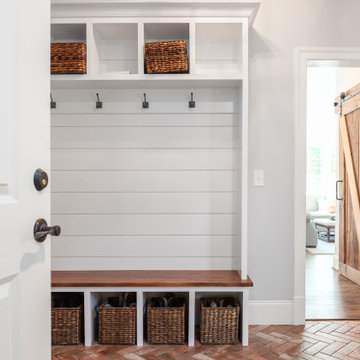
The Finley at Fawn Lake | Award Winning Custom Home by J. Hall Homes, Inc. | Fredericksburg, Va
This is an example of a mid-sized transitional mudroom in DC Metro with grey walls, ceramic floors, a brown front door and red floor.
This is an example of a mid-sized transitional mudroom in DC Metro with grey walls, ceramic floors, a brown front door and red floor.
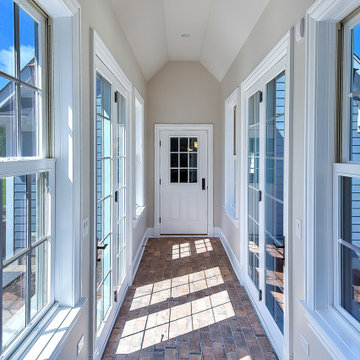
Inspiration for a mid-sized transitional vestibule in Chicago with beige walls, porcelain floors and red floor.
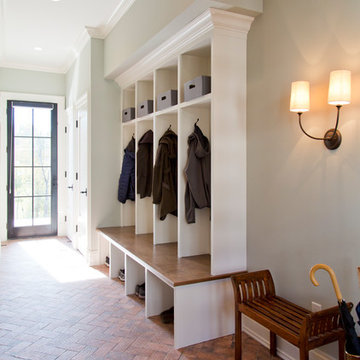
Large transitional mudroom in St Louis with grey walls, brick floors, a single front door, a black front door and red floor.
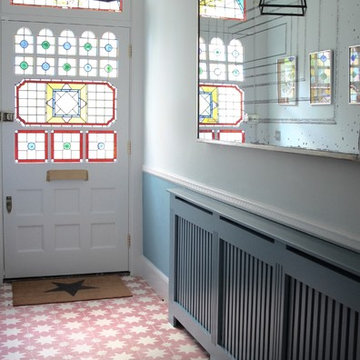
Entrance Hall to a beautiful victorian terraced house in west kensington. Original stained glass windows combined with contemporary chandeliers and colourful middle eastern style tiling. Interior designed by Olivia Emery
Built and decorated by Lethbridge London
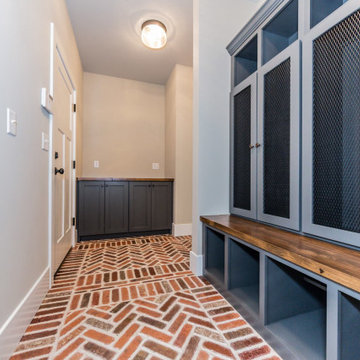
Design ideas for a mid-sized transitional mudroom in St Louis with beige walls, brick floors and red floor.

Mudroom/Foyer, Master Bathroom and Laundry Room renovation in Pennington, NJ. By relocating the laundry room to the second floor A&E was able to expand the mudroom/foyer and add a powder room. Functional bench seating and custom inset cabinetry not only hide the clutter but look beautiful when you enter the home. Upstairs master bath remodel includes spacious walk-in shower with bench, freestanding soaking tub, double vanity with plenty of storage. Mixed metal hardware including bronze and chrome. Water closet behind pocket door. Walk-in closet features custom built-ins for plenty of storage. Second story laundry features shiplap walls, butcher block countertop for folding, convenient sink and custom cabinetry throughout. Granite, quartz and quartzite and neutral tones were used throughout these projects.
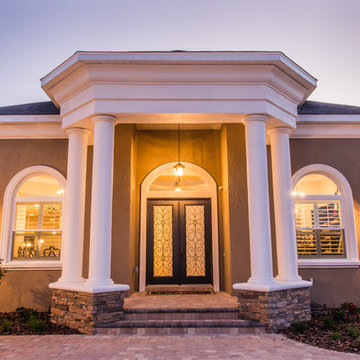
Digital Fury Productions
Custom Home by Bennett Construction Services - Ocala, FL
Design ideas for a mid-sized transitional front door in Orlando with beige walls, brick floors, a double front door, a glass front door and red floor.
Design ideas for a mid-sized transitional front door in Orlando with beige walls, brick floors, a double front door, a glass front door and red floor.
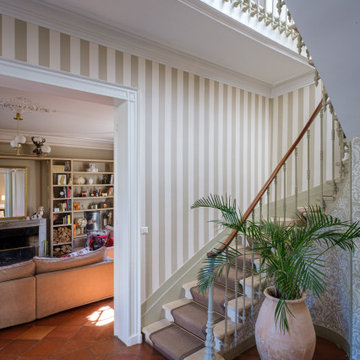
Réalisation d'un reportage photo complet suite à la finalisation du chantier de décoration de la maison.
Photo of a large transitional foyer in Bordeaux with beige walls, terra-cotta floors, red floor, recessed and wallpaper.
Photo of a large transitional foyer in Bordeaux with beige walls, terra-cotta floors, red floor, recessed and wallpaper.
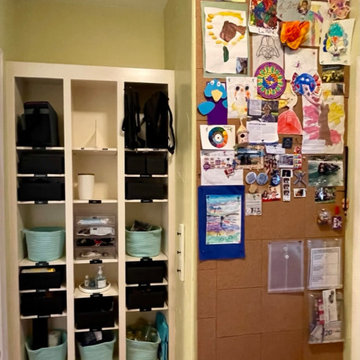
Personalizing the space with kid's artwork reminds them when they walk in the door that this is their home too! Room Redefined decluttered the space, and did a lot of space planning to make sure it had good flow for all of the functions. Intentional use of organization products, including shelf-dividers, shelf-labels, colorful bins, wall organization to take advantage of vertical space, and cubby storage maximize functionality. We supported the process through removal of unwanted items, product sourcing and installation. We continue to work with this family to maintain the space as their needs change over time. Working with a professional organizer for your home organization projects ensures a great outcome and removes the stress!
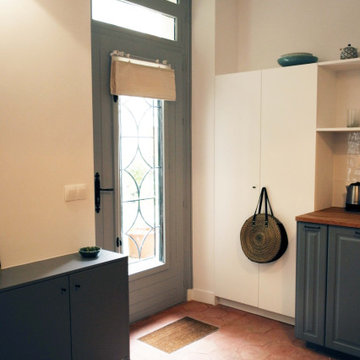
Fenêtre sur cour. Un ancien cabinet d’avocat entièrement repensé et rénové en appartement. Un air de maison de campagne s’invite dans ce petit repaire parisien, s’ouvrant sur une cour bucolique.

15917 Burkett Circle, Edmond, OK | Deer Creek Park
Design ideas for a mid-sized transitional entry hall in Oklahoma City with beige walls, medium hardwood floors, a single front door, a white front door and red floor.
Design ideas for a mid-sized transitional entry hall in Oklahoma City with beige walls, medium hardwood floors, a single front door, a white front door and red floor.
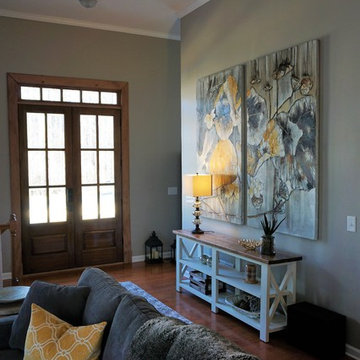
This is an example of a mid-sized transitional foyer in Atlanta with grey walls, medium hardwood floors, a double front door, a medium wood front door and red floor.
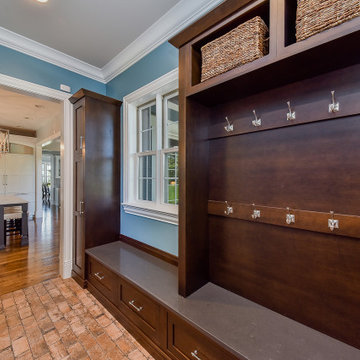
Design ideas for a mid-sized transitional mudroom in Chicago with blue walls, porcelain floors and red floor.
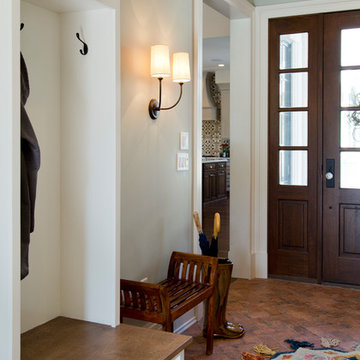
Inspiration for a large transitional mudroom in St Louis with grey walls, brick floors, a single front door, a black front door and red floor.
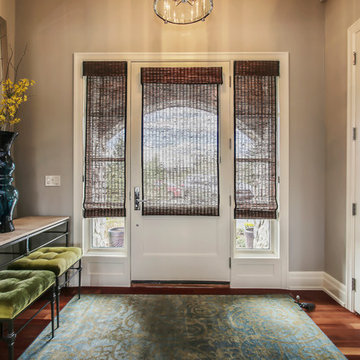
Colourful Front Entry - Interior
Zoon Photo
Kerri Ann Thomas Interiors
Inspiration for a mid-sized transitional foyer in Calgary with grey walls, medium hardwood floors, a single front door, a white front door and red floor.
Inspiration for a mid-sized transitional foyer in Calgary with grey walls, medium hardwood floors, a single front door, a white front door and red floor.
Transitional Entryway Design Ideas with Red Floor
1