Transitional Entryway Design Ideas with Slate Floors
Refine by:
Budget
Sort by:Popular Today
1 - 20 of 431 photos
Item 1 of 3
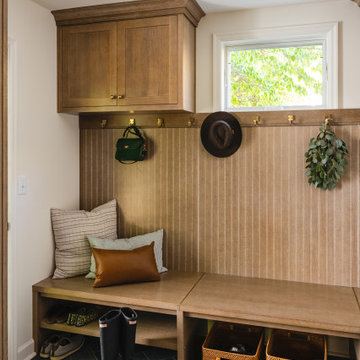
The homeowner's wide range of tastes coalesces in this lovely kitchen and mudroom. Vintage, modern, English, and mid-century styles form one eclectic and alluring space. Rift-sawn white oak cabinets in warm almond, textured white subway tile, white island top, and a custom white range hood lend lots of brightness while black perimeter countertops and a Laurel Woods deep green finish on the island and beverage bar balance the palette with a unique twist on farmhouse style.
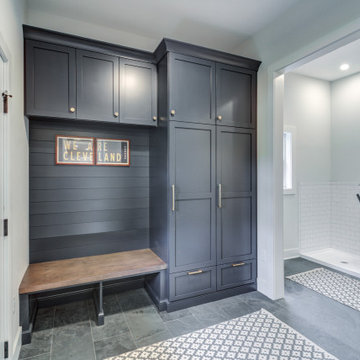
This is an example of a transitional mudroom in Cleveland with grey walls, slate floors and a single front door.
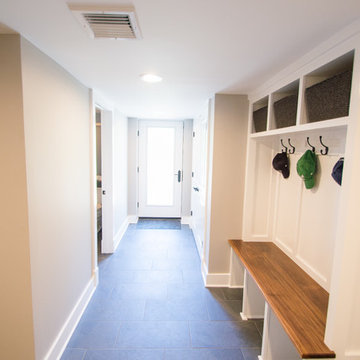
Walkout
This is an example of a large transitional mudroom in New York with beige walls, slate floors, a single front door and a white front door.
This is an example of a large transitional mudroom in New York with beige walls, slate floors, a single front door and a white front door.
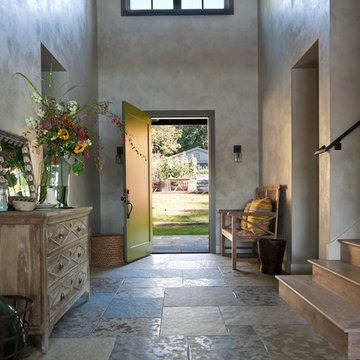
Stoner Architects
Photo of a mid-sized transitional foyer in Seattle with grey walls, slate floors, a single front door, a green front door and grey floor.
Photo of a mid-sized transitional foyer in Seattle with grey walls, slate floors, a single front door, a green front door and grey floor.
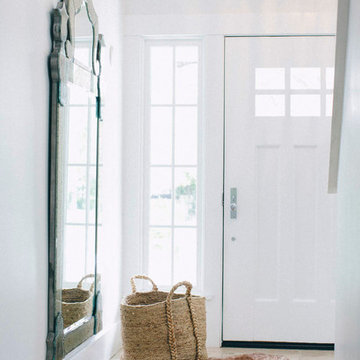
Lynn Bagley
This is an example of a small transitional entry hall in San Francisco with white walls, slate floors, a single front door and a white front door.
This is an example of a small transitional entry hall in San Francisco with white walls, slate floors, a single front door and a white front door.

Design ideas for a mid-sized transitional mudroom in San Francisco with blue walls, slate floors, a single front door and black floor.
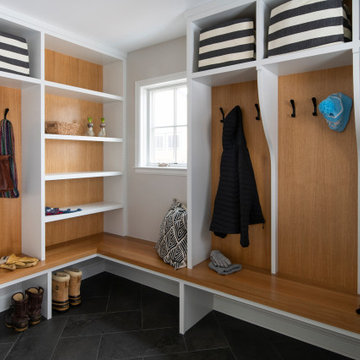
Design ideas for a mid-sized transitional mudroom in Minneapolis with grey walls and slate floors.
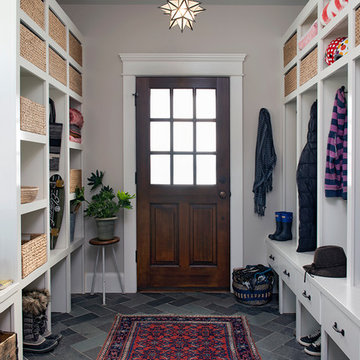
Rick Levinson
Mid-sized transitional mudroom in Burlington with grey walls, slate floors, a single front door, a dark wood front door and grey floor.
Mid-sized transitional mudroom in Burlington with grey walls, slate floors, a single front door, a dark wood front door and grey floor.
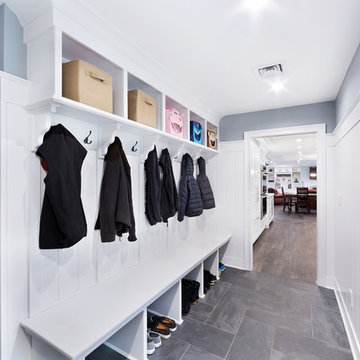
Photography by : Trevor Lazinski
Design ideas for a transitional mudroom with grey walls, slate floors, a single front door, a white front door and grey floor.
Design ideas for a transitional mudroom with grey walls, slate floors, a single front door, a white front door and grey floor.
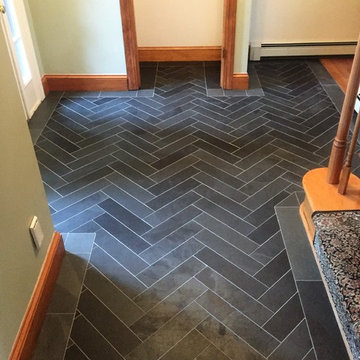
Entryway installation of black, Brazilian Natural Cleft Slate. Custom cut, 4"x16" pieces set in a herringbone pattern with a matching accent border.
Design ideas for a mid-sized transitional entryway in Boston with slate floors and black floor.
Design ideas for a mid-sized transitional entryway in Boston with slate floors and black floor.
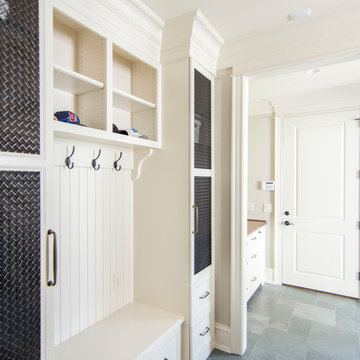
Large transitional entryway in Raleigh with grey walls and slate floors.
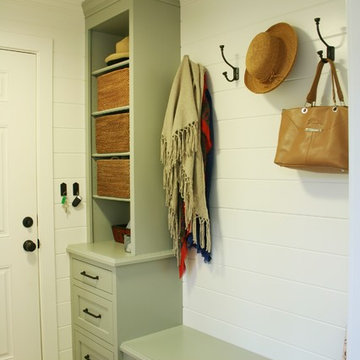
Photo of a small transitional mudroom in Boston with white walls, slate floors and grey floor.
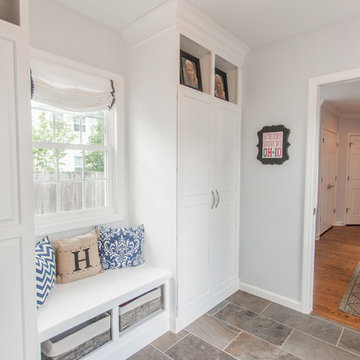
This hallway is on the far side of the family room and enters into the mudroom which goes to the double garage. This mudroom is the perfect place to store coats and shoes.
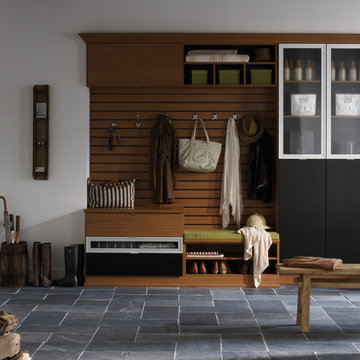
Contemporary Mudroom with Narrow Reed Glass Accents
This is an example of a mid-sized transitional mudroom in Santa Barbara with white walls, slate floors, a white front door and a single front door.
This is an example of a mid-sized transitional mudroom in Santa Barbara with white walls, slate floors, a white front door and a single front door.
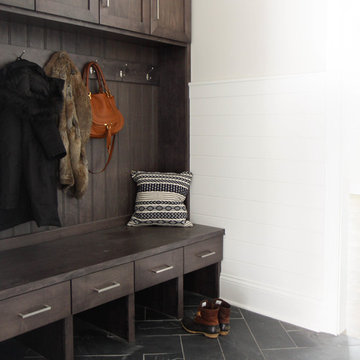
This is an example of a large transitional mudroom in Chicago with white walls, slate floors and black floor.
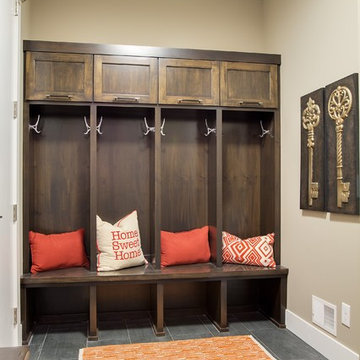
Spacecrafting Photography
Photo of a mid-sized transitional mudroom in Minneapolis with beige walls, slate floors, a single front door and a white front door.
Photo of a mid-sized transitional mudroom in Minneapolis with beige walls, slate floors, a single front door and a white front door.
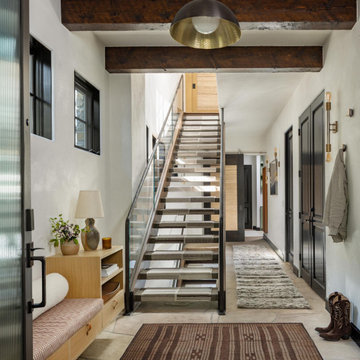
In transforming their Aspen retreat, our clients sought a departure from typical mountain decor. With an eclectic aesthetic, we lightened walls and refreshed furnishings, creating a stylish and cosmopolitan yet family-friendly and down-to-earth haven.
The inviting entryway features pendant lighting, an earthy-toned carpet, and exposed wooden beams. The view of the stairs adds architectural interest and warmth to the space.
---Joe McGuire Design is an Aspen and Boulder interior design firm bringing a uniquely holistic approach to home interiors since 2005.
For more about Joe McGuire Design, see here: https://www.joemcguiredesign.com/
To learn more about this project, see here:
https://www.joemcguiredesign.com/earthy-mountain-modern
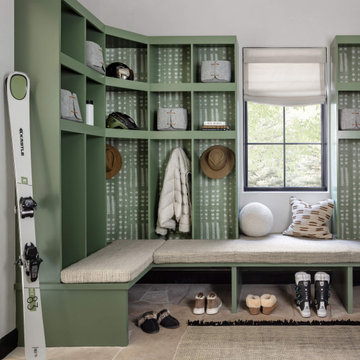
In transforming their Aspen retreat, our clients sought a departure from typical mountain decor. With an eclectic aesthetic, we lightened walls and refreshed furnishings, creating a stylish and cosmopolitan yet family-friendly and down-to-earth haven.
This mudroom boasts ample open shelving in elegant sage green accents, providing airy and organized storage solutions for a streamlined experience.
---Joe McGuire Design is an Aspen and Boulder interior design firm bringing a uniquely holistic approach to home interiors since 2005.
For more about Joe McGuire Design, see here: https://www.joemcguiredesign.com/
To learn more about this project, see here:
https://www.joemcguiredesign.com/earthy-mountain-modern
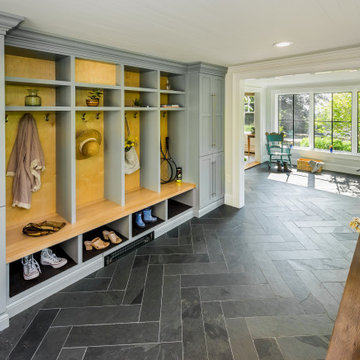
Everything in the right place. A light and sun-filled space with customized storage for a busy family. Photography by Aaron Usher III. Styling by Liz Pinto.
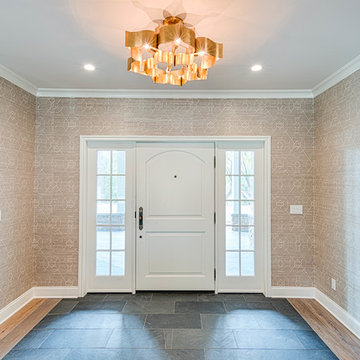
Mel Carll
Photo of a mid-sized transitional foyer in Los Angeles with white walls, slate floors, a single front door, a white front door and grey floor.
Photo of a mid-sized transitional foyer in Los Angeles with white walls, slate floors, a single front door, a white front door and grey floor.
Transitional Entryway Design Ideas with Slate Floors
1