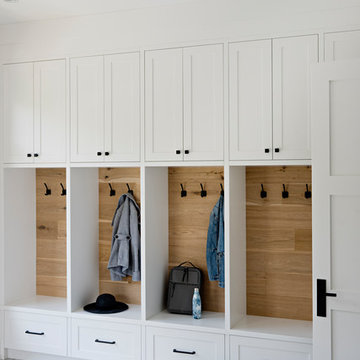Transitional Entryway Design Ideas with Wood Walls

Advisement + Design - Construction advisement, custom millwork & custom furniture design, interior design & art curation by Chango & Co.
Large transitional front door in New York with white walls, light hardwood floors, a double front door, a white front door, brown floor, vaulted and wood walls.
Large transitional front door in New York with white walls, light hardwood floors, a double front door, a white front door, brown floor, vaulted and wood walls.

Transitional foyer in Austin with blue walls, a single front door, a light wood front door, grey floor and wood walls.

Mid-sized transitional vestibule in Moscow with white walls, porcelain floors, a single front door, a white front door, white floor, recessed and wood walls.

A detail shot of the chandelier hanging below the vaulted ceiling skylights, surrounded by wood paneling.
Photo of a large transitional foyer in Seattle with vaulted and wood walls.
Photo of a large transitional foyer in Seattle with vaulted and wood walls.
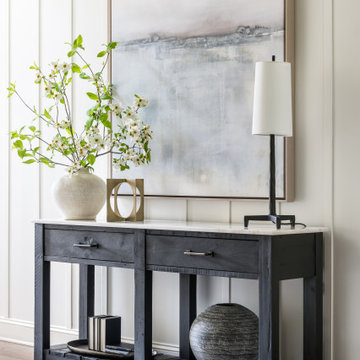
Inspiration for a small transitional foyer in Atlanta with white walls, medium hardwood floors, a single front door, a black front door and wood walls.

This entryway has exposed wood ceilings and a beautiful wooden chest. The wood elements of the design are contrasted with a bright blue area rug and colorful draperies. A large, Urchin chandelier hangs overhead.

Walk through a double door entry into this expansive open 3 story foyer with board and batten wall treatment. This mill made stairway has custom style stained newel posts with black metal balusters. The Acacia hardwood flooring has a custom color on site stain.
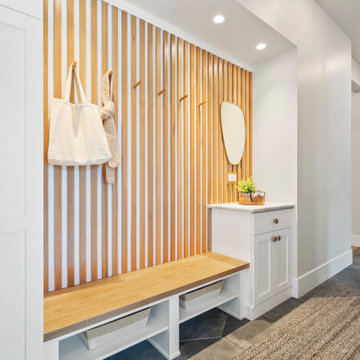
Owners entry/ mudroom with wood slats and wood hooks, custom bench and key drop countertop with storage
Mid-sized transitional mudroom in Denver with grey walls, ceramic floors, a pivot front door, grey floor and wood walls.
Mid-sized transitional mudroom in Denver with grey walls, ceramic floors, a pivot front door, grey floor and wood walls.
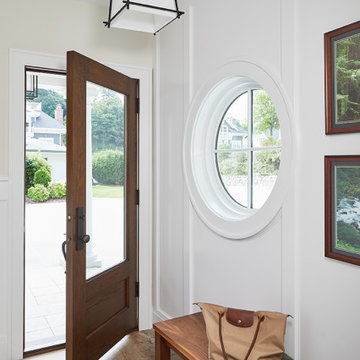
Informal Foyer
Inspiration for a mid-sized transitional entry hall in Grand Rapids with white walls, a single front door, a medium wood front door, multi-coloured floor, slate floors and wood walls.
Inspiration for a mid-sized transitional entry hall in Grand Rapids with white walls, a single front door, a medium wood front door, multi-coloured floor, slate floors and wood walls.

Design ideas for a large transitional foyer in Baltimore with white walls, marble floors, a double front door, a white front door, grey floor, vaulted and wood walls.
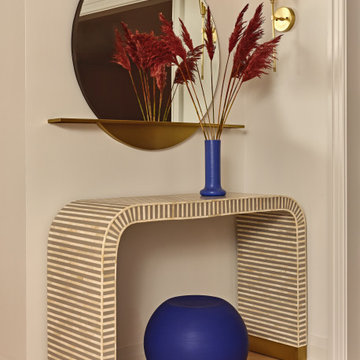
Mid-sized transitional mudroom in New York with white walls, a single front door, a glass front door and wood walls.
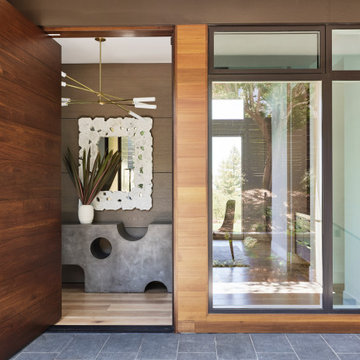
The intent was to create a space that would transition smoothly from the natural elements of the outdoors. To create a welcoming space that would feel special but family friendly—not stuffy. The whimsical console, dynamic light fixture and natural materials help achieve these goals. Note: the generous sidelight offers a welcoming peek through the dining room and into the backyard.
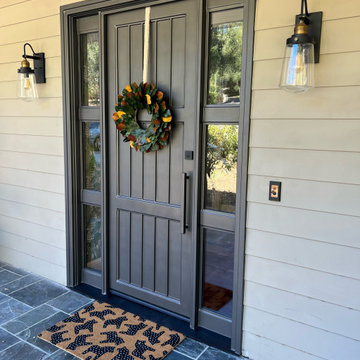
Three plank, with pair three light sidelights iron and glass entry door.
Design ideas for a mid-sized transitional front door in San Francisco with grey walls, limestone floors, a single front door, a gray front door, grey floor, timber and wood walls.
Design ideas for a mid-sized transitional front door in San Francisco with grey walls, limestone floors, a single front door, a gray front door, grey floor, timber and wood walls.
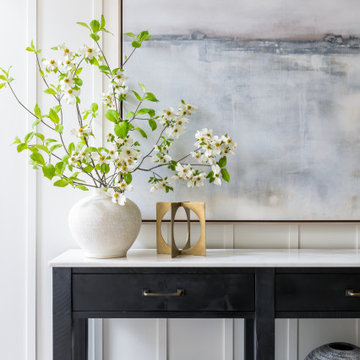
This is an example of a small transitional foyer in Atlanta with white walls, medium hardwood floors, a single front door, a black front door, brown floor and wood walls.
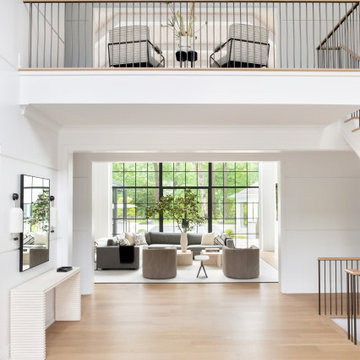
Advisement + Design - Construction advisement, custom millwork & custom furniture design, interior design & art curation by Chango & Co.
Design ideas for a large transitional front door in New York with white walls, light hardwood floors, a double front door, a white front door, brown floor, vaulted and wood walls.
Design ideas for a large transitional front door in New York with white walls, light hardwood floors, a double front door, a white front door, brown floor, vaulted and wood walls.
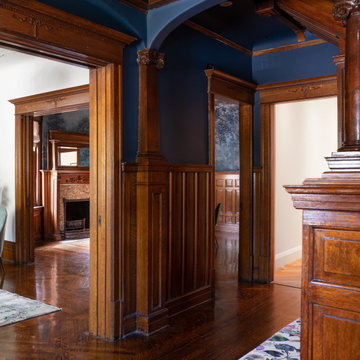
Inspiration for a large transitional foyer in Toronto with blue walls, dark hardwood floors, a single front door, a dark wood front door, brown floor, exposed beam and wood walls.
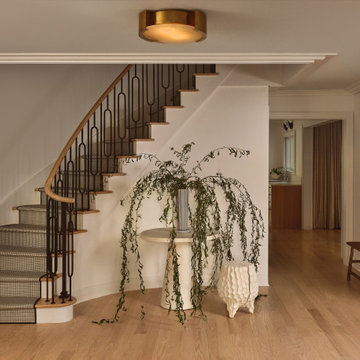
This is an example of a mid-sized transitional mudroom in New York with white walls, a single front door, a glass front door and wood walls.
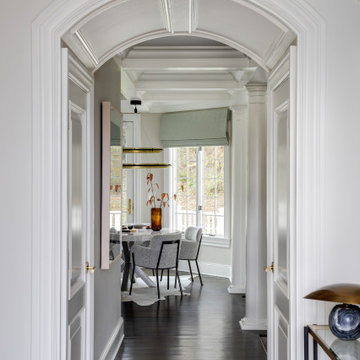
Inspiration for a mid-sized transitional foyer in Baltimore with white walls, marble floors, a double front door, a white front door, grey floor, vaulted and wood walls.
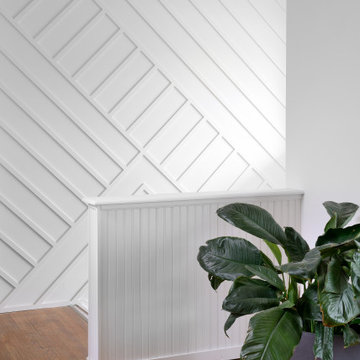
Inspiration for a small transitional foyer in Toronto with white walls and wood walls.
Transitional Entryway Design Ideas with Wood Walls
1
