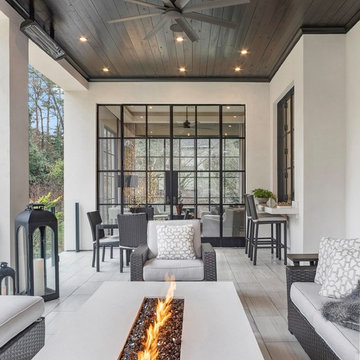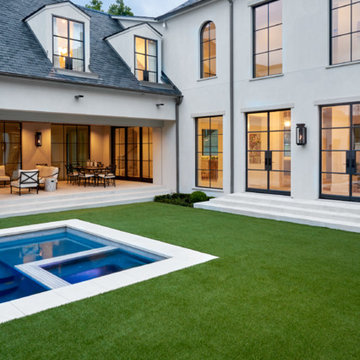Transitional Exterior Design Ideas
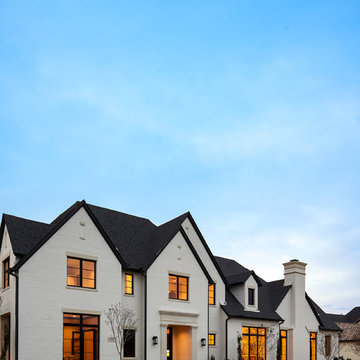
Front exterior of the Edge Hill Project.
This is an example of a transitional two-storey brick white house exterior in Dallas with a shingle roof.
This is an example of a transitional two-storey brick white house exterior in Dallas with a shingle roof.
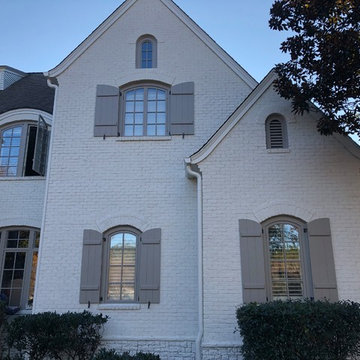
Painted Brick Exterior Using Romabio Biodomus Masonry Paint and Benjamin Moore Regal Exterior for Trim/Doors/Shutters
Photo of a large transitional three-storey brick white house exterior in Atlanta with a gable roof and a shingle roof.
Photo of a large transitional three-storey brick white house exterior in Atlanta with a gable roof and a shingle roof.
Find the right local pro for your project
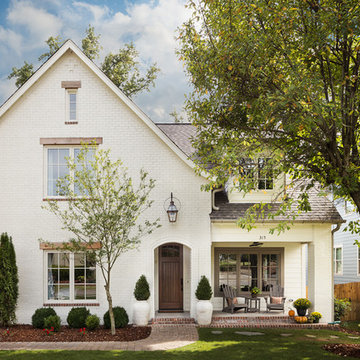
This single door entry is showcased with one French Quarter Yoke Hanger creating a striking focal point. The guiding gas lantern leads to the front door and a quaint sitting area, perfect for relaxing and watching the sunsets.
Featured Lantern: French Quarter Yoke Hanger http://ow.ly/Ppp530nBxAx
View the project by Willow Homes http://ow.ly/4amp30nBxte
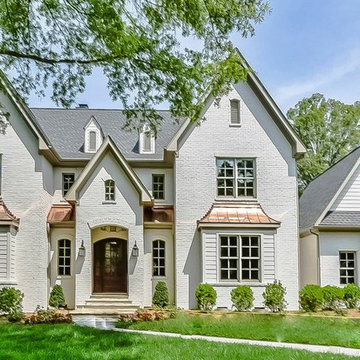
Photo of an expansive transitional two-storey brick white house exterior in Charlotte with a clipped gable roof and a mixed roof.
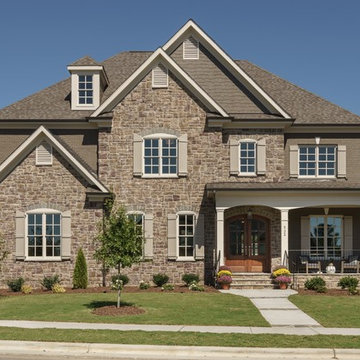
Design ideas for a large transitional two-storey brown house exterior in Raleigh with stone veneer.
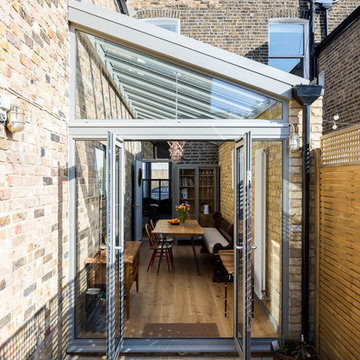
Glass side extension with a sloping roof.
Photo by Chris Snook
Inspiration for a mid-sized transitional three-storey brick brown townhouse exterior in London with a shed roof.
Inspiration for a mid-sized transitional three-storey brick brown townhouse exterior in London with a shed roof.
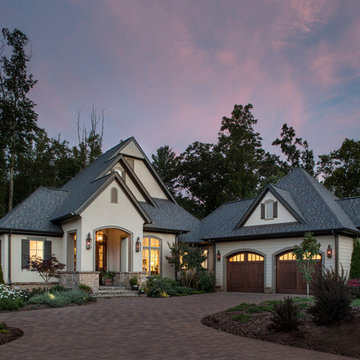
Interior Designer: Allard & Roberts Interior Design, Inc, Photographer: David Dietrich, Builder: Evergreen Custom Homes, Architect: Gary Price, Design Elite Architecture
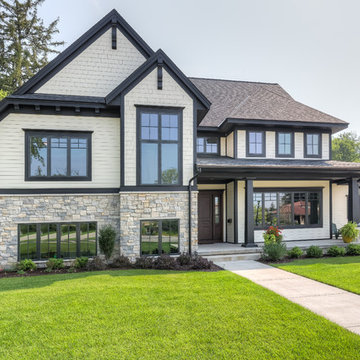
Graced with an abundance of windows, Alexandria’s modern meets traditional exterior boasts stylish stone accents, interesting rooflines and a pillared and welcoming porch. You’ll never lack for style or sunshine in this inspired transitional design perfect for a growing family. The timeless design merges a variety of classic architectural influences and fits perfectly into any neighborhood. A farmhouse feel can be seen in the exterior’s peaked roof, while the shingled accents reference the ever-popular Craftsman style. Inside, an abundance of windows flood the open-plan interior with light. Beyond the custom front door with its eye-catching sidelights is 2,350 square feet of living space on the first level, with a central foyer leading to a large kitchen and walk-in pantry, adjacent 14 by 16-foot hearth room and spacious living room with a natural fireplace. Also featured is a dining area and convenient home management center perfect for keeping your family life organized on the floor plan’s right side and a private study on the left, which lead to two patios, one covered and one open-air. Private spaces are concentrated on the 1,800-square-foot second level, where a large master suite invites relaxation and rest and includes built-ins, a master bath with double vanity and two walk-in closets. Also upstairs is a loft, laundry and two additional family bedrooms as well as 400 square foot of attic storage. The approximately 1,500-square-foot lower level features a 15 by 24-foot family room, a guest bedroom, billiards and refreshment area, and a 15 by 26-foot home theater perfect for movie nights.
Photographer: Ashley Avila Photography
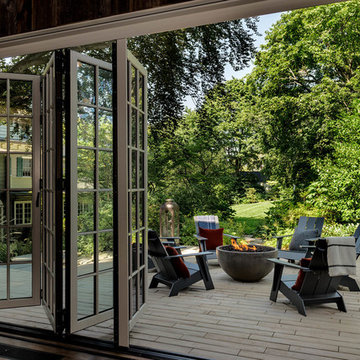
Photographer: Rob Karosis
Landscape Architect: Conte and Conte
This is an example of a mid-sized transitional exterior in New York.
This is an example of a mid-sized transitional exterior in New York.
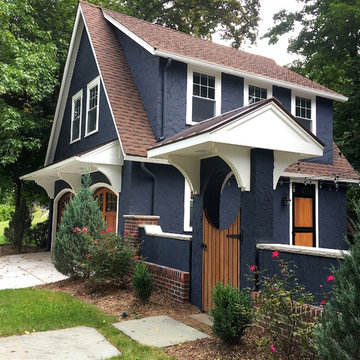
this 1920s carriage house was substantially rebuilt and linked to the main residence via new garden gate and private courtyard. Care was taken in matching brick and stucco detailing.
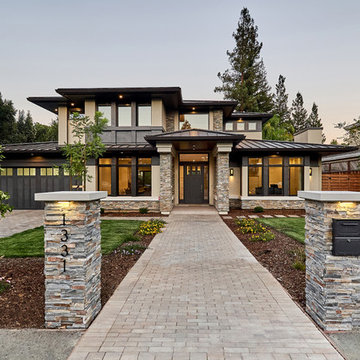
Design ideas for a mid-sized transitional two-storey stucco beige house exterior in San Francisco with a hip roof and a metal roof.
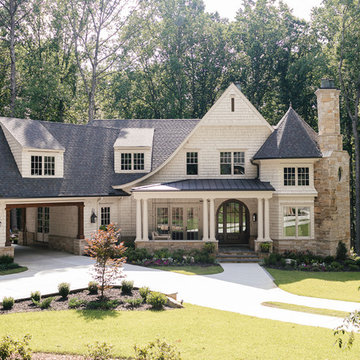
Photo of a large transitional two-storey beige house exterior in Atlanta with wood siding, a hip roof and a shingle roof.
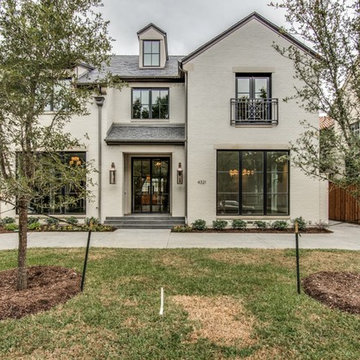
Design ideas for a large transitional two-storey brick white house exterior in Dallas with a gable roof and a shingle roof.
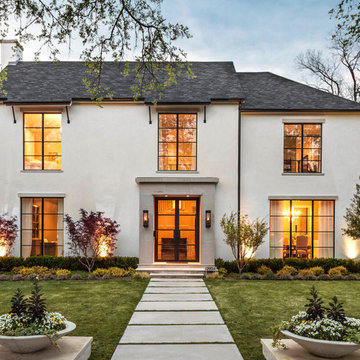
Nathan Schroder Photography
BK Design Studio
Robert Elliott Custom Homes
Design ideas for a transitional two-storey stucco beige exterior in Dallas with a shingle roof and a grey roof.
Design ideas for a transitional two-storey stucco beige exterior in Dallas with a shingle roof and a grey roof.
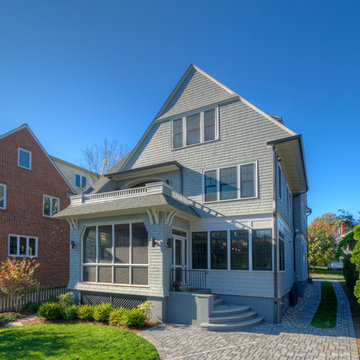
Rear Elevation
This is an example of a transitional exterior in DC Metro.
This is an example of a transitional exterior in DC Metro.
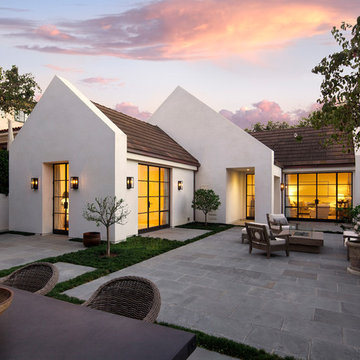
Jim Bartsch
This is an example of a transitional white exterior in Santa Barbara with a gable roof.
This is an example of a transitional white exterior in Santa Barbara with a gable roof.
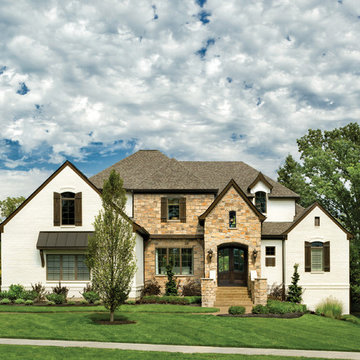
Asheville 1296 at Carriage Hill In Liberty Township, OH with painted brick and recessed stone entry.
Inspiration for a large transitional two-storey white exterior in Cincinnati with mixed siding and a hip roof.
Inspiration for a large transitional two-storey white exterior in Cincinnati with mixed siding and a hip roof.
Transitional Exterior Design Ideas
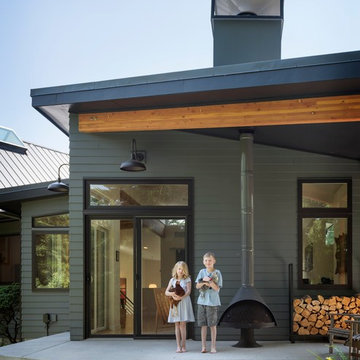
Aaron Leitz
This is an example of a mid-sized transitional split-level grey exterior in Seattle with concrete fiberboard siding.
This is an example of a mid-sized transitional split-level grey exterior in Seattle with concrete fiberboard siding.
2
