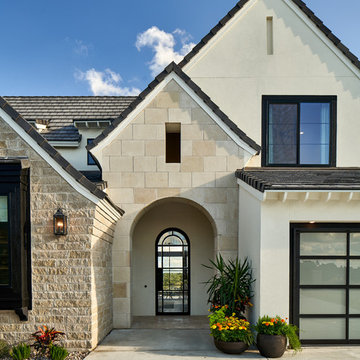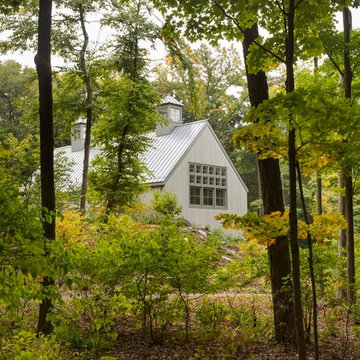Transitional Exterior Design Ideas
Refine by:
Budget
Sort by:Popular Today
61 - 80 of 82,468 photos
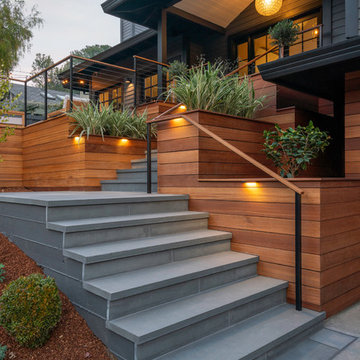
New entry stair using bluestone and batu cladding. New deck and railings. New front door and painted exterior.
Inspiration for a large transitional two-storey grey house exterior in San Francisco with wood siding, a hip roof and a shingle roof.
Inspiration for a large transitional two-storey grey house exterior in San Francisco with wood siding, a hip roof and a shingle roof.
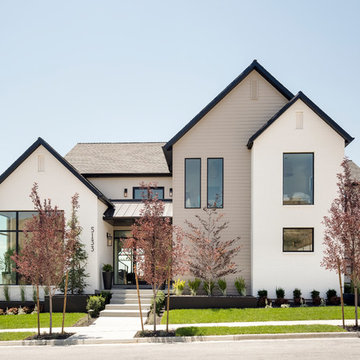
Our Modern Farmhouse features large windows, tall peaks and a mixture of exterior materials.
Design ideas for a large transitional two-storey multi-coloured house exterior in Salt Lake City with mixed siding, a gable roof and a mixed roof.
Design ideas for a large transitional two-storey multi-coloured house exterior in Salt Lake City with mixed siding, a gable roof and a mixed roof.
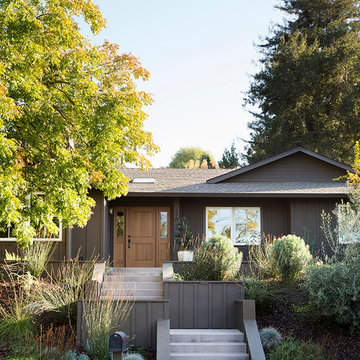
Paul Dyer
Inspiration for a mid-sized transitional one-storey black house exterior in San Francisco with wood siding, a hip roof and a shingle roof.
Inspiration for a mid-sized transitional one-storey black house exterior in San Francisco with wood siding, a hip roof and a shingle roof.
Find the right local pro for your project
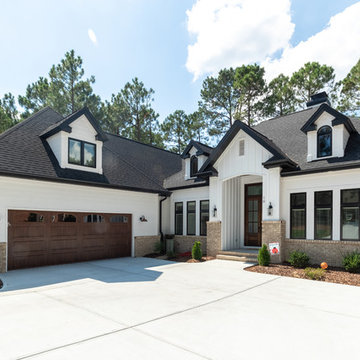
Photo of a mid-sized transitional one-storey white house exterior in Raleigh with wood siding, a hip roof and a shingle roof.
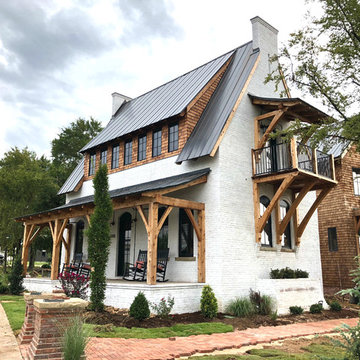
This solid brick masonry home is playful yet sophisticated. The traditional elements paired with modern touches create a unique yet recognizable house. A good example of how buildings can have infinite variations and character while also conforming to the archetypes that we recognize, find comfort in, and love.
This home reimagines one of the oldest and most durables forms of building--structural brick masonry--in the modern context. With over 60,000 brick and foot-thick walls, this home will endure for centuries.
Designed by Austin Tunnell.
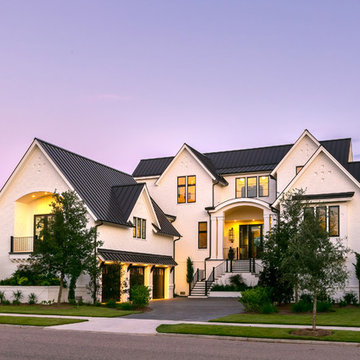
Patrick Brickman
Design ideas for a transitional two-storey brick white house exterior in Charleston with a gable roof and a metal roof.
Design ideas for a transitional two-storey brick white house exterior in Charleston with a gable roof and a metal roof.
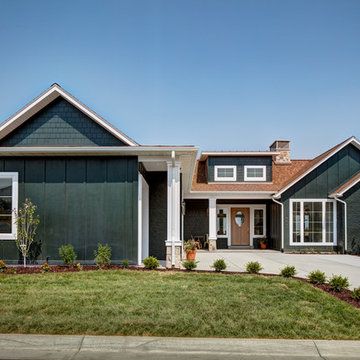
Alan Blakely
Photo of a large transitional one-storey green house exterior in Salt Lake City with mixed siding, a gable roof and a shingle roof.
Photo of a large transitional one-storey green house exterior in Salt Lake City with mixed siding, a gable roof and a shingle roof.
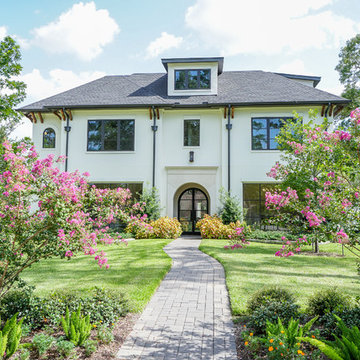
This new construction was on market vacant for 11 months, but received an offer within weeks of staging!
Design ideas for a transitional three-storey stucco white house exterior in Houston with a hip roof and a shingle roof.
Design ideas for a transitional three-storey stucco white house exterior in Houston with a hip roof and a shingle roof.
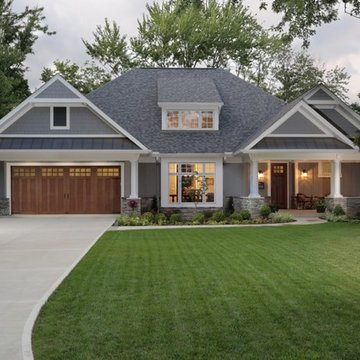
This new house was built on a narrow lot, which required the garage to face the street. The architect encouraged the homeowners' to design the house around the garage door since it would be the prominent focal point. They selected a Clopay Canyon Ridge Collection Ultra-Grain Series faux wood carriage house garage door to add to establish a Craftsman theme seen elsewhere in windows and doors.
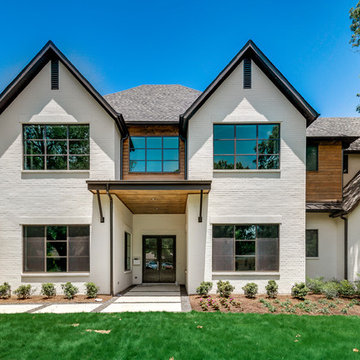
Transitional two-storey white house exterior in Dallas with mixed siding, a hip roof and a shingle roof.
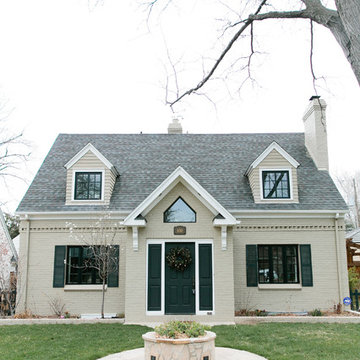
photo by Callie Hobbs Photography
Design ideas for a mid-sized transitional two-storey brick beige house exterior in Denver with a shingle roof.
Design ideas for a mid-sized transitional two-storey brick beige house exterior in Denver with a shingle roof.
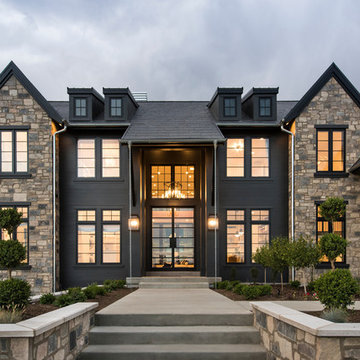
Inspiration for a transitional two-storey black house exterior in New York with mixed siding, a gable roof and a shingle roof.
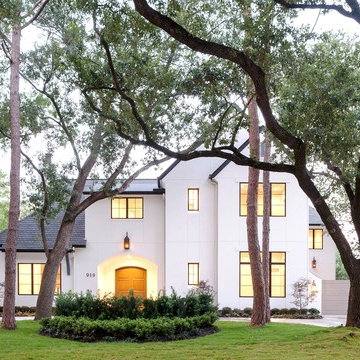
European inspired transitional design home in Tanglewood, Houston TX. Expansive outdoor living, wine cellar, reclaimed beams and master balcony. Photo by TK Images
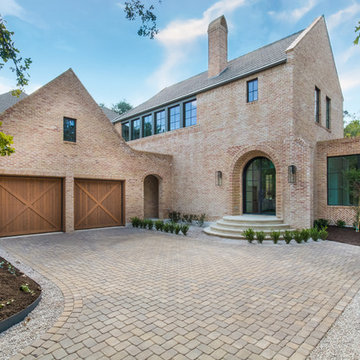
This is an example of a transitional two-storey brick brown house exterior in Austin with a gable roof and a shingle roof.
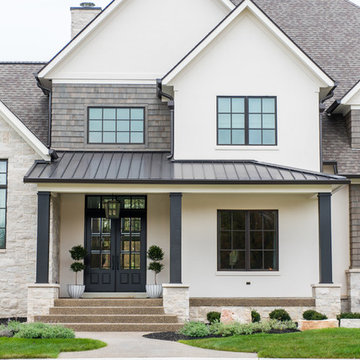
Sarah Shields Photography
This is an example of an expansive transitional two-storey white house exterior in Indianapolis with mixed siding, a gable roof and a shingle roof.
This is an example of an expansive transitional two-storey white house exterior in Indianapolis with mixed siding, a gable roof and a shingle roof.
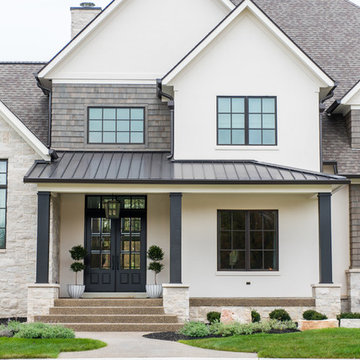
Large transitional two-storey white house exterior in Indianapolis with mixed siding, a gable roof and a shingle roof.
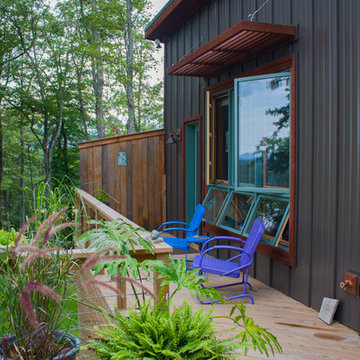
Photo by Rowan Parris
View of the south elevation of the guest cabin with a barn wood privacy screen for the neighbors. The Brise Soleil acts the same on the guest cabin as on the main house.
Transitional Exterior Design Ideas
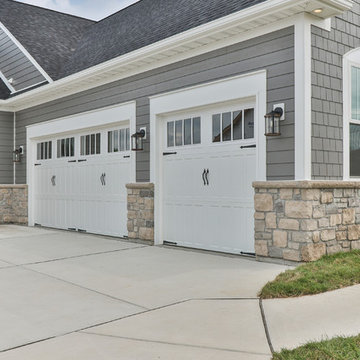
Mid-sized transitional one-storey grey house exterior in St Louis with vinyl siding, a gable roof and a shingle roof.
4
