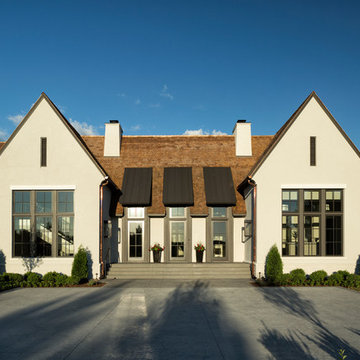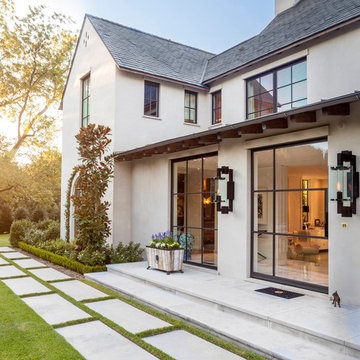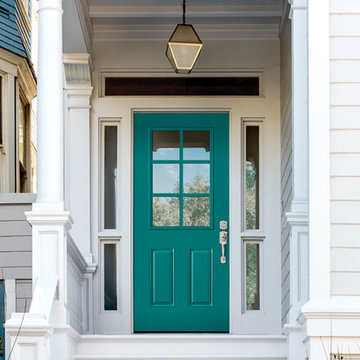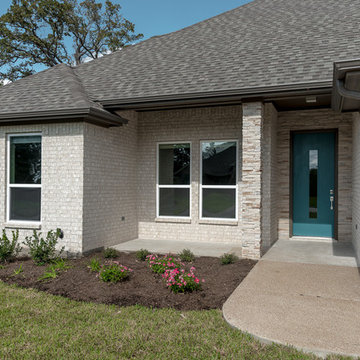Transitional Exterior Design Ideas
Refine by:
Budget
Sort by:Popular Today
81 - 100 of 82,416 photos
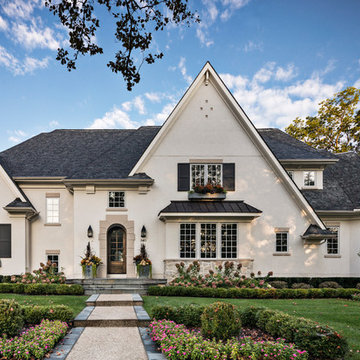
Martin Vecchio
Large transitional split-level stucco beige house exterior in Detroit.
Large transitional split-level stucco beige house exterior in Detroit.
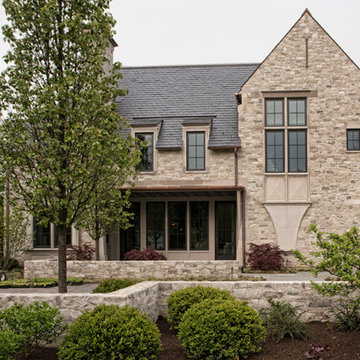
Design ideas for a large transitional three-storey beige house exterior in Chicago with stone veneer and a tile roof.
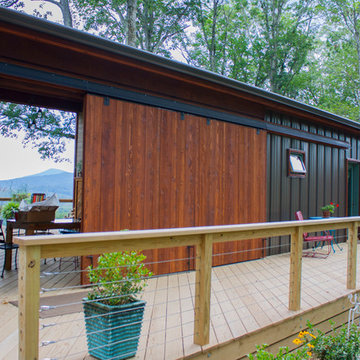
Photo by Rowan Parris
Baltic birch reinforced sliding barn doors. Custom steel cable railings. Horizontal underpinning.
Inspiration for a mid-sized transitional one-storey grey house exterior in Charlotte with mixed siding, a shed roof and a metal roof.
Inspiration for a mid-sized transitional one-storey grey house exterior in Charlotte with mixed siding, a shed roof and a metal roof.
Find the right local pro for your project
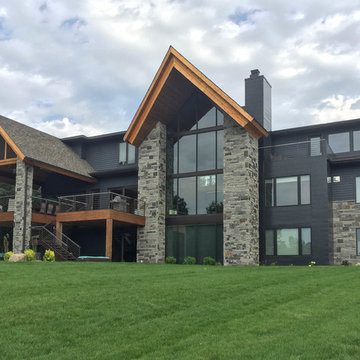
This is an example of a large transitional three-storey blue house exterior in Other with mixed siding, a hip roof and a shingle roof.
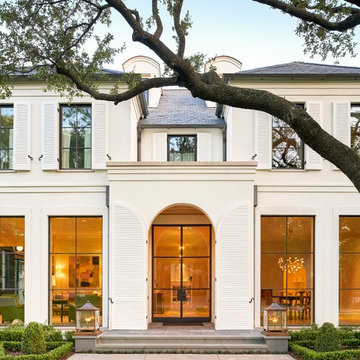
Photo of a large transitional two-storey stucco beige house exterior in Dallas with a hip roof and a shingle roof.
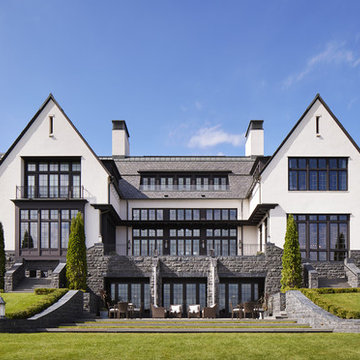
Builder: John Kraemer & Sons | Architect: TEA2 Architects | Interiors: Sue Weldon | Landscaping: Keenan & Sveiven | Photography: Corey Gaffer
Design ideas for an expansive transitional three-storey white house exterior in Minneapolis with mixed siding and a mixed roof.
Design ideas for an expansive transitional three-storey white house exterior in Minneapolis with mixed siding and a mixed roof.
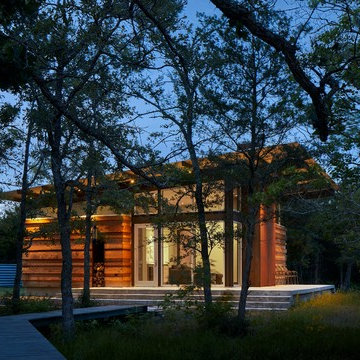
Guest house as approached from bridge over the pond marsh that connects back to the main house. Large porch overlooking the big pond with a small living room ringed by bedroom spaces.
Photo by Dror Baldinger, AIA
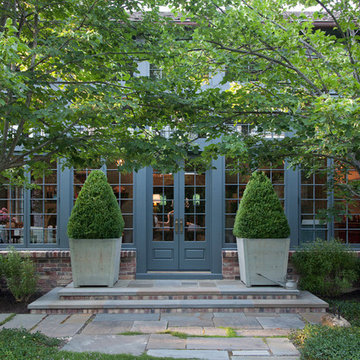
This backyard porch is framed by custom planters and pavers.
Photo of a transitional one-storey brick exterior in Salt Lake City.
Photo of a transitional one-storey brick exterior in Salt Lake City.
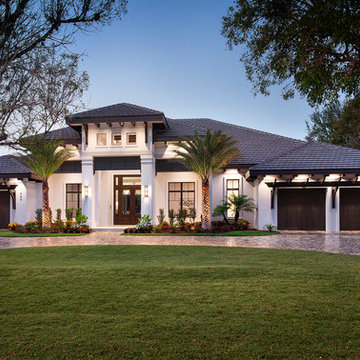
Giovanni Photography
Large transitional one-storey stucco white house exterior in Miami with a tile roof.
Large transitional one-storey stucco white house exterior in Miami with a tile roof.
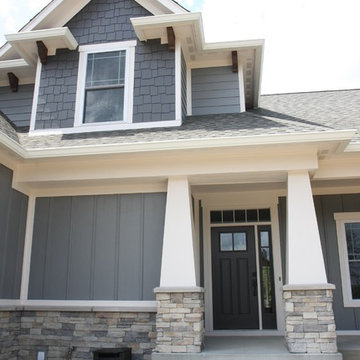
Design ideas for a mid-sized transitional two-storey grey house exterior in Indianapolis with mixed siding and a shingle roof.
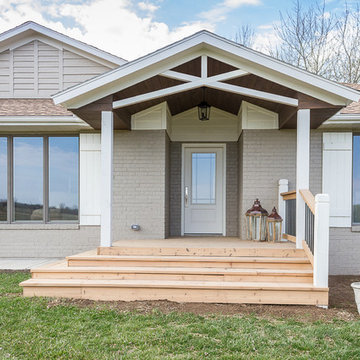
Remodeled brick ranch home, updated with painted brick, gables, trusses, shutters and deck porch
Brynn Burns Photography
This is an example of a mid-sized transitional one-storey brick beige house exterior in Kansas City with a gable roof and a shingle roof.
This is an example of a mid-sized transitional one-storey brick beige house exterior in Kansas City with a gable roof and a shingle roof.
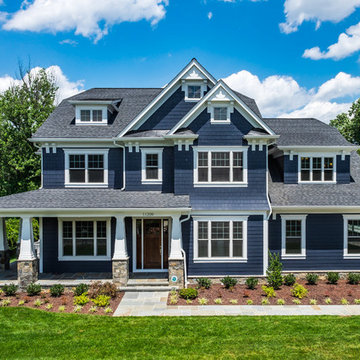
Carl Bruce
Photo of a large transitional three-storey blue exterior in DC Metro with mixed siding and a clipped gable roof.
Photo of a large transitional three-storey blue exterior in DC Metro with mixed siding and a clipped gable roof.
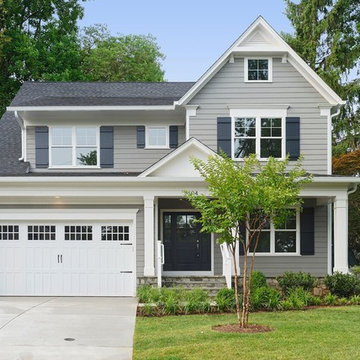
Inspiration for a mid-sized transitional two-storey grey exterior in DC Metro with vinyl siding and a gable roof.
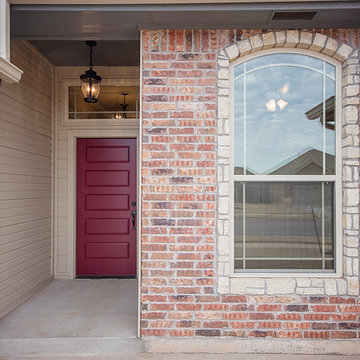
15917 Burkett Circle, Edmond, OK | Deer Creek Park
Photo of a large transitional one-storey brick multi-coloured house exterior in Oklahoma City.
Photo of a large transitional one-storey brick multi-coloured house exterior in Oklahoma City.
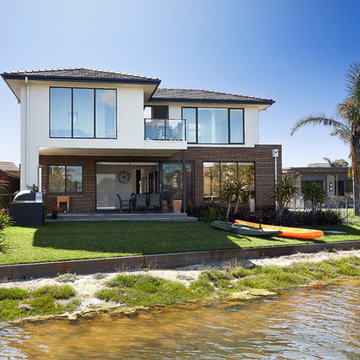
Inspiration for a mid-sized transitional two-storey exterior in Melbourne with mixed siding and a gable roof.
Transitional Exterior Design Ideas
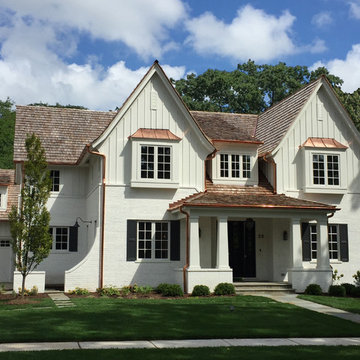
Photo of a mid-sized transitional two-storey green exterior in Chicago with mixed siding and a gable roof.
5
