Transitional Exterior Design Ideas
Refine by:
Budget
Sort by:Popular Today
1 - 20 of 9,103 photos
Item 1 of 3
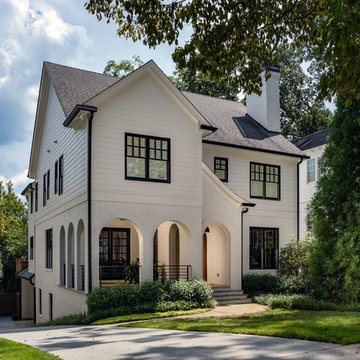
The exterior face lift included Hardie board siding and MiraTEC trim, decorative metal railing on the porch, landscaping and a custom mailbox. The concrete paver driveway completes this beautiful project.
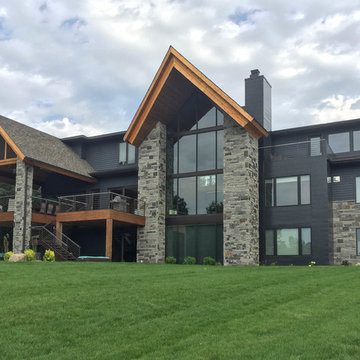
This is an example of a large transitional three-storey blue house exterior in Other with mixed siding, a hip roof and a shingle roof.

Check out this incredible backyard space. A complete outdoor kitchen and dining space made perfect for entertainment. This backyard is a private outdoor escape with three separate areas of living. Trees around enclose the yard and we custom selected a beautiful fountain centrepiece.

Mid-sized transitional one-storey yellow house exterior in Philadelphia with vinyl siding, a shed roof, a shingle roof, a brown roof and clapboard siding.
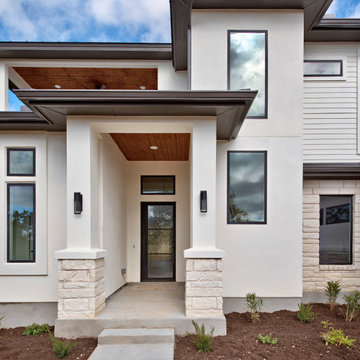
Photo of a mid-sized transitional two-storey stucco white house exterior in Austin with a hip roof, a metal roof and a grey roof.

This custom home beautifully blends craftsman, modern farmhouse, and traditional elements together. The Craftsman style is evident in the exterior siding, gable roof, and columns. The interior has both farmhouse touches (barn doors) and transitional (lighting and colors).
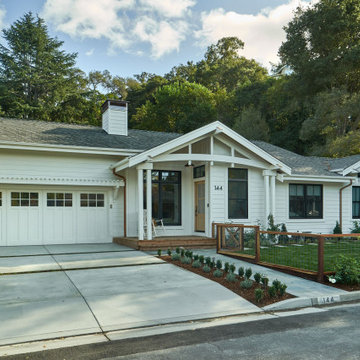
Mid-sized transitional one-storey white house exterior in San Francisco with wood siding, a gable roof, a mixed roof, a grey roof and clapboard siding.

Design ideas for a mid-sized transitional two-storey stucco grey house exterior in Chicago with a shingle roof, a grey roof and shingle siding.
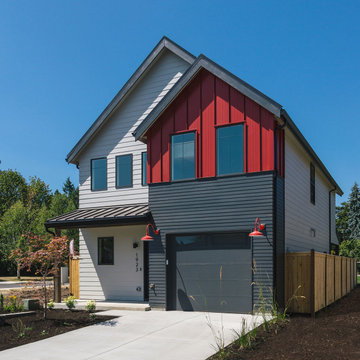
We added a bold siding to this home as a nod to the red barns. We love that it sets this home apart and gives it unique characteristics while also being modern and luxurious.
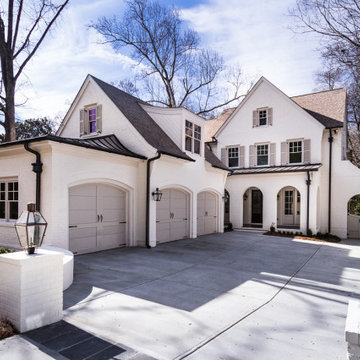
Transitional Craftsman style home featuring French Quarter Series on garage & entry columns.
Design ideas for a large transitional three-storey brick white house exterior in New Orleans with a shingle roof.
Design ideas for a large transitional three-storey brick white house exterior in New Orleans with a shingle roof.
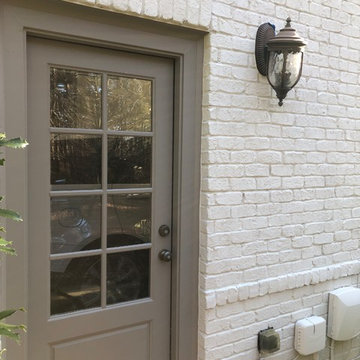
Color Consultation using Romabio Biodomus on Brick and Benjamin Regal Select on Trim/Doors/Shutters
Design ideas for a large transitional three-storey brick white house exterior in Atlanta with a gable roof and a shingle roof.
Design ideas for a large transitional three-storey brick white house exterior in Atlanta with a gable roof and a shingle roof.
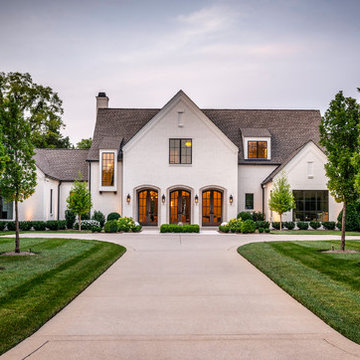
Reed Brown Photography
Inspiration for a transitional two-storey white house exterior in Nashville with a gable roof and a shingle roof.
Inspiration for a transitional two-storey white house exterior in Nashville with a gable roof and a shingle roof.
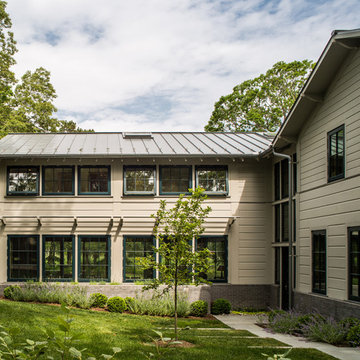
Erik Kvalsvik
Design ideas for a large transitional two-storey grey house exterior in DC Metro with mixed siding, a gable roof and a metal roof.
Design ideas for a large transitional two-storey grey house exterior in DC Metro with mixed siding, a gable roof and a metal roof.
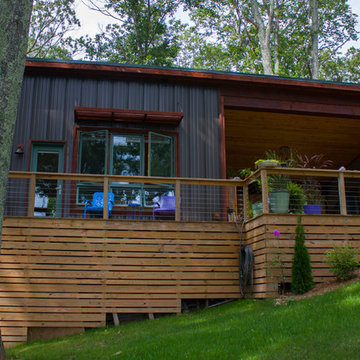
Photo by Rowan Parris
Horizontal pressure treated underpinning. Custom made steel cable railings, we bought all the cable, bolts and clamps and fabricated them ourselves. You can see the cedar tongue and groove ceiling of the dog trot area from this view. The guest cabin has metal standing seam siding.
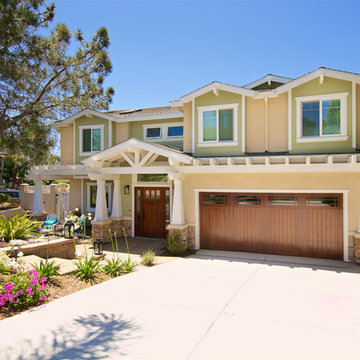
Brent Haywood Photography
This is an example of a large transitional two-storey stucco yellow house exterior in San Diego with a gable roof and a shingle roof.
This is an example of a large transitional two-storey stucco yellow house exterior in San Diego with a gable roof and a shingle roof.
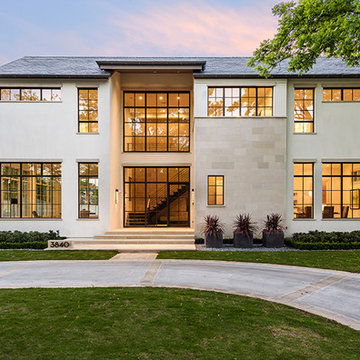
Large transitional two-storey stucco white house exterior in Dallas with a gable roof and a shingle roof.
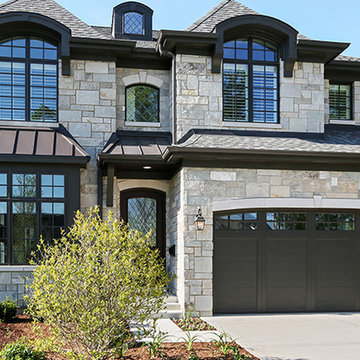
Inspiration for a mid-sized transitional two-storey grey house exterior in Richmond with stone veneer, a hip roof and a mixed roof.
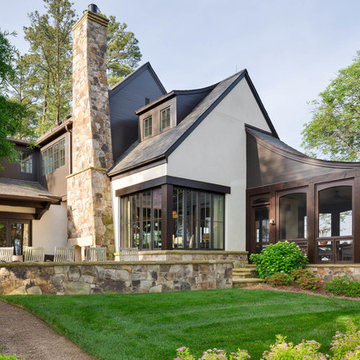
Design ideas for a mid-sized transitional two-storey multi-coloured house exterior in Charlotte with mixed siding, a gable roof and a shingle roof.
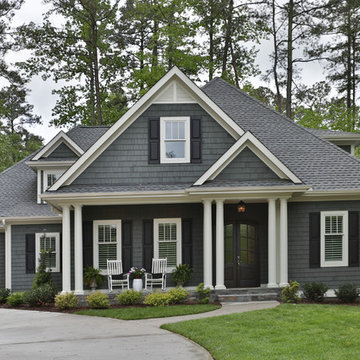
Large transitional two-storey grey house exterior in Raleigh with wood siding, a hip roof and a shingle roof.
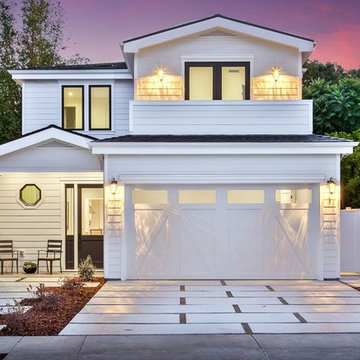
Mid-sized transitional two-storey white house exterior in Orange County with wood siding, a hip roof and a shingle roof.
Transitional Exterior Design Ideas
1