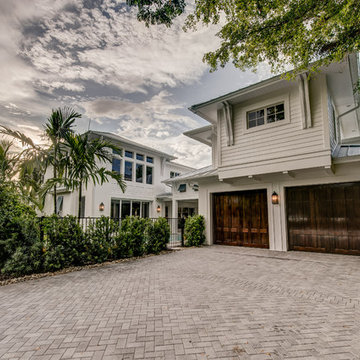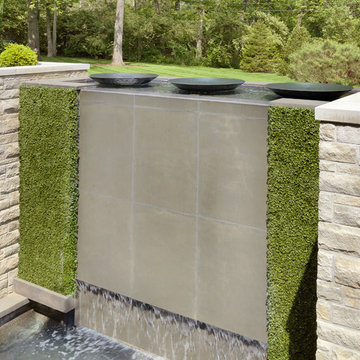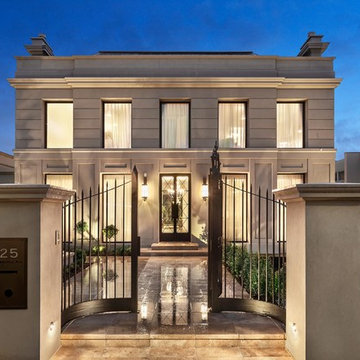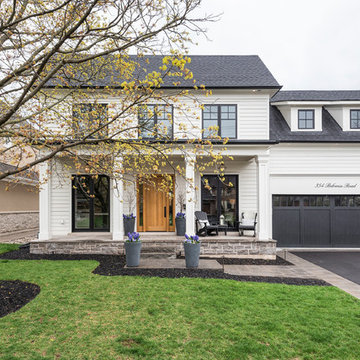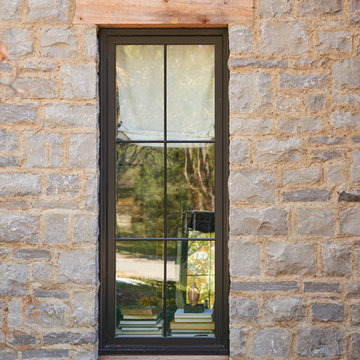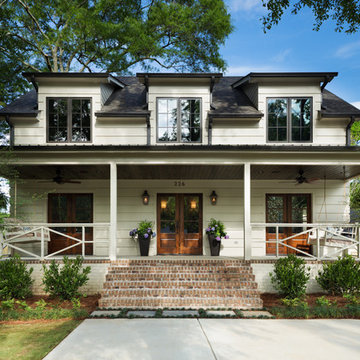Transitional Exterior Design Ideas
Refine by:
Budget
Sort by:Popular Today
1 - 20 of 713 photos
Item 1 of 3

When Ami McKay was asked by the owners of Park Place to design their new home, she found inspiration in both her own travels and the beautiful West Coast of Canada which she calls home. This circa-1912 Vancouver character home was torn down and rebuilt, and our fresh design plan allowed the owners dreams to come to life.
A closer look at Park Place reveals an artful fusion of diverse influences and inspirations, beautifully brought together in one home. Within the kitchen alone, notable elements include the French-bistro backsplash, the arched vent hood (including hidden, seamlessly integrated shelves on each side), an apron-front kitchen sink (a nod to English Country kitchens), and a saturated color palette—all balanced by white oak millwork. Floor to ceiling cabinetry ensures that it’s also easy to keep this beautiful space clutter-free, with room for everything: chargers, stationery and keys. These influences carry on throughout the home, translating into thoughtful touches: gentle arches, welcoming dark green millwork, patterned tile, and an elevated vintage clawfoot bathtub in the cozy primary bathroom.
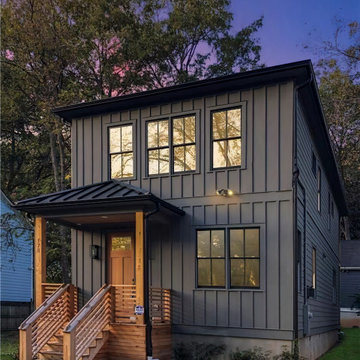
Design ideas for a large transitional two-storey black house exterior in Atlanta with a clipped gable roof, a metal roof and a black roof.
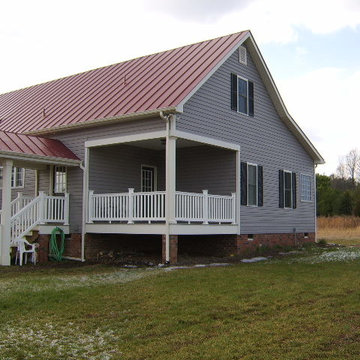
Photo of a mid-sized transitional two-storey grey house exterior in DC Metro with a metal roof, a red roof and clapboard siding.
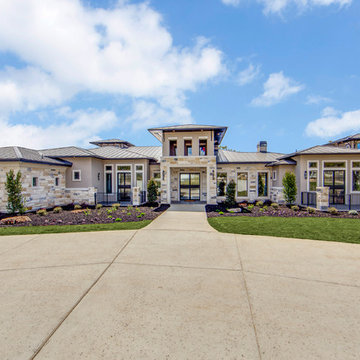
Shoot2Sell
Inspiration for a large transitional one-storey grey house exterior in Dallas with stone veneer and a metal roof.
Inspiration for a large transitional one-storey grey house exterior in Dallas with stone veneer and a metal roof.

Inspiration for a large transitional white house exterior in Chicago with a black roof and a metal roof.

This is an example of an expansive transitional three-storey white house exterior in Chicago with mixed siding, a gable roof, a shingle roof, a grey roof and shingle siding.
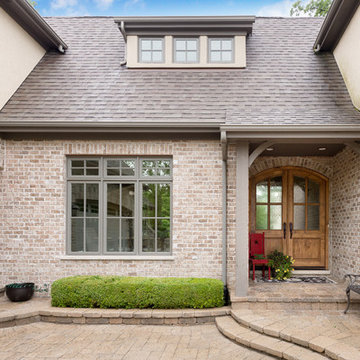
Picture Perfect House
This is an example of a mid-sized transitional two-storey beige house exterior in Chicago with mixed siding and a gable roof.
This is an example of a mid-sized transitional two-storey beige house exterior in Chicago with mixed siding and a gable roof.
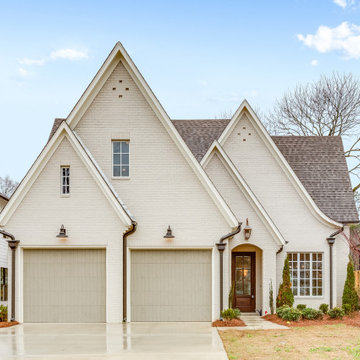
Photo of a transitional two-storey brick white house exterior in Birmingham with a gable roof, a shingle roof and a grey roof.
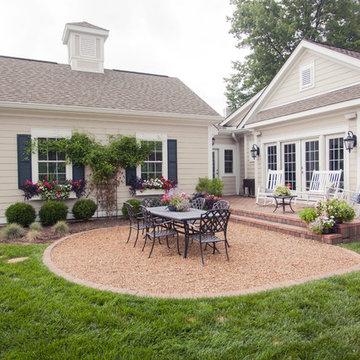
Kyle Cannon
Double car garage addition with mudroom tying it with the main house.
Large transitional one-storey beige exterior in Cincinnati with vinyl siding and a gable roof.
Large transitional one-storey beige exterior in Cincinnati with vinyl siding and a gable roof.
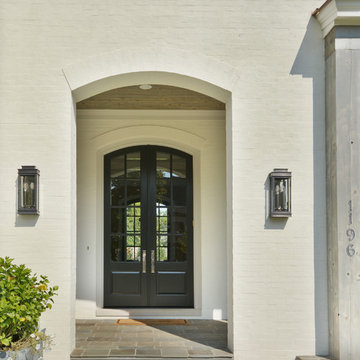
Design ideas for a transitional two-storey stucco beige exterior in Other with a gable roof.
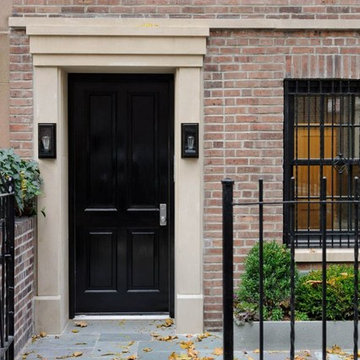
Design ideas for a transitional three-storey brick red townhouse exterior in New York with a flat roof.
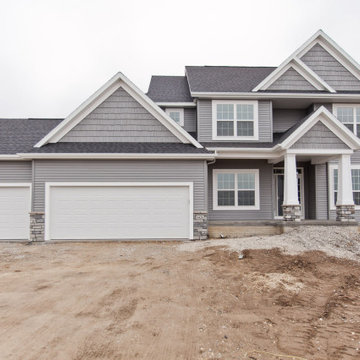
Exterior of front of house
This is an example of a transitional two-storey grey house exterior in Cedar Rapids with vinyl siding, a shingle roof and a black roof.
This is an example of a transitional two-storey grey house exterior in Cedar Rapids with vinyl siding, a shingle roof and a black roof.
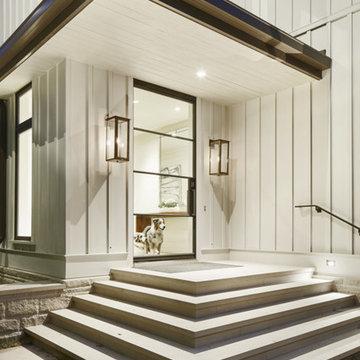
This is an example of a transitional two-storey white house exterior in Austin.
Transitional Exterior Design Ideas
1

