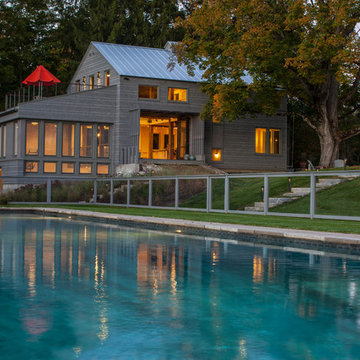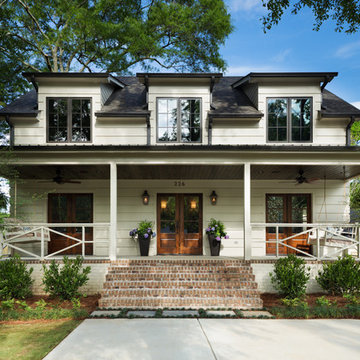Transitional Exterior Design Ideas

Sumptuous spaces are created throughout the house with the use of dark, moody colors, elegant upholstery with bespoke trim details, unique wall coverings, and natural stone with lots of movement.
The mix of print, pattern, and artwork creates a modern twist on traditional design.
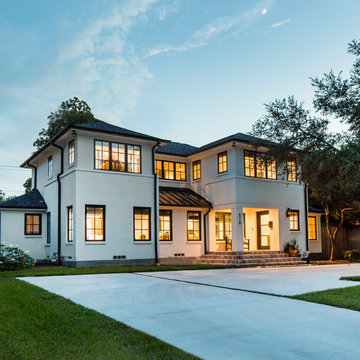
The bright white brick and stucco exterior is greatly accented by the aluminum clad black windows, standing seam metal roof and half-round gutters and downspouts.
Ken Vaughan - Vaughan Creative Media
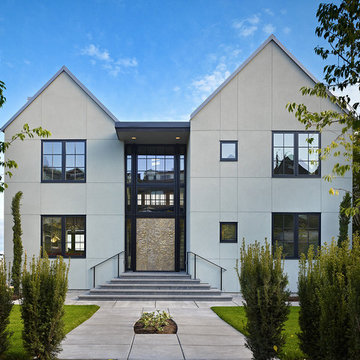
I designed this home for a young family, and one half of the client couple wanted a french provincial home, while the other wanted a modern, industrial home. I really listened to their dramatically different visions. They might sound insurmountably opposed, but what I aim for is that unexpected solution that can come from the most vexing puzzle. We found it: the home is spectacular--a juxtaposition of the traditional and the modern, a jewel on Queen Anne overlooking Seattle, Mt. Rainier and the Sound.
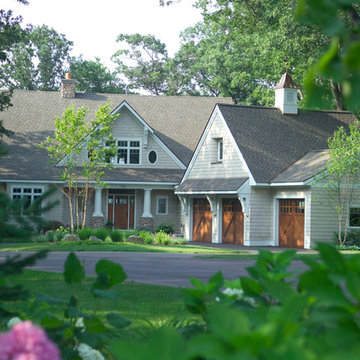
Inspired by the East Coast’s 19th-century Shingle Style homes, this updated waterfront residence boasts a friendly front porch as well as a dramatic, gabled roofline. Oval windows add nautical flair while a weathervane-topped cupola and carriage-style garage doors add character. Inside, an expansive first floor great room opens to a large kitchen and pergola-covered porch. The main level also features a dining room, master bedroom, home management center, mud room and den; the upstairs includes four family bedrooms and a large bonus room.
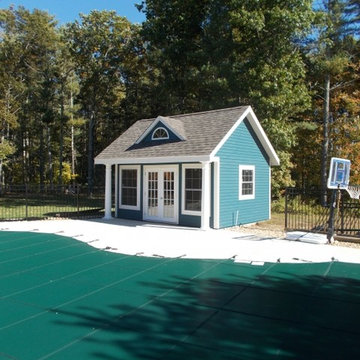
14x16 Poolhouse built in Bridgewater MA
Inspiration for a mid-sized transitional one-storey blue exterior in Boston with wood siding, a gable roof and a shingle roof.
Inspiration for a mid-sized transitional one-storey blue exterior in Boston with wood siding, a gable roof and a shingle roof.

Inspiration for a large transitional white house exterior in Chicago with a black roof and a metal roof.
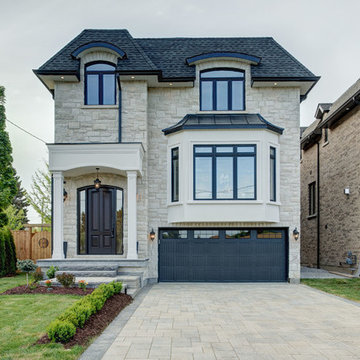
This quality custom home is found in the Willowdale neighbourhood of North York, in the Greater Toronto Area. It was designed and built by Avvio Fine Homes in 2015. Built on a 44' x 130' lot, the 3480 sq ft. home (+ 1082 sq ft. finished lower level) has 4 + 1 bedrooms, 4 + 1 bathrooms and 2-car at-grade garage. Avvio's Vincent Gambino designed the home using Feng Shui principles, creating a smart layout filled with natural light, highlighted by the spa-like master ensuite and large gourmet kitchen and servery.
Photo Credits: 360SkyStudio
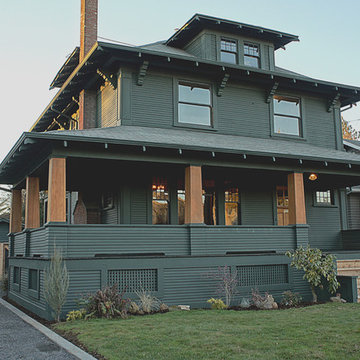
An old Craftsman Foursquare with a monochromatic and modern green color scheme. Natural wood porch columns.
Inspiration for a transitional green exterior in Portland with wood siding.
Inspiration for a transitional green exterior in Portland with wood siding.
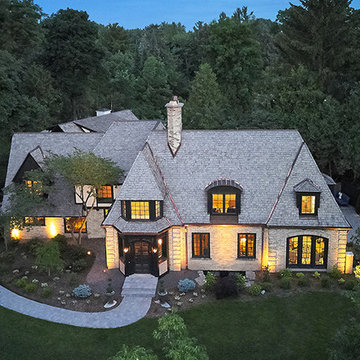
Photo of a large transitional two-storey brick beige house exterior in Grand Rapids with a gable roof, a shingle roof and a grey roof.
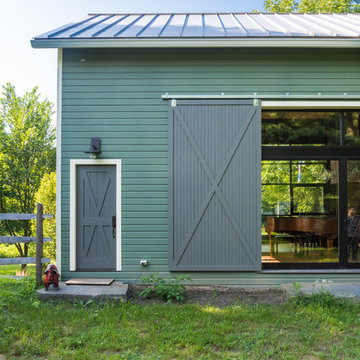
The entry to the second floor of the barn has huge sliding glass doors that can be covered with huge barn doors.
Photo by Daniel Contelmo Jr.
Inspiration for a mid-sized transitional two-storey green house exterior in New York with wood siding, a gable roof and a shingle roof.
Inspiration for a mid-sized transitional two-storey green house exterior in New York with wood siding, a gable roof and a shingle roof.
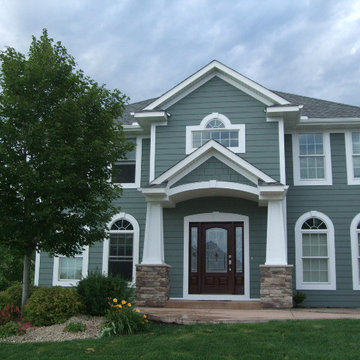
Inspiration for a mid-sized transitional two-storey green exterior in Minneapolis with concrete fiberboard siding and a hip roof.
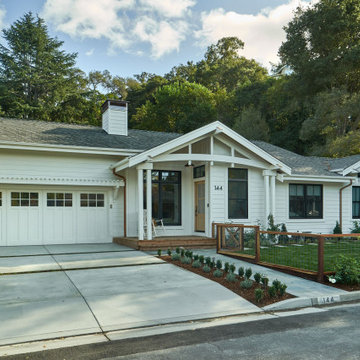
Mid-sized transitional one-storey white house exterior in San Francisco with wood siding, a gable roof, a mixed roof, a grey roof and clapboard siding.
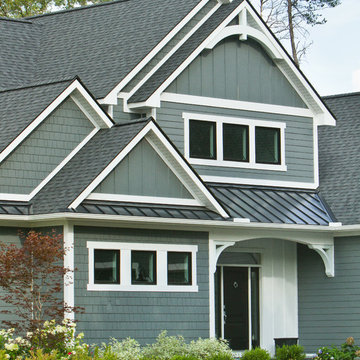
Calybr Homes is truly focused on custom residential homes here in the Grand Traverse Region. We are CUSTOMER DRIVEN! By listening to our customers needs, wants and desires while still staying within a specified budget. Building family dreams one custom home at a time!
David L. Fox Photography LLC
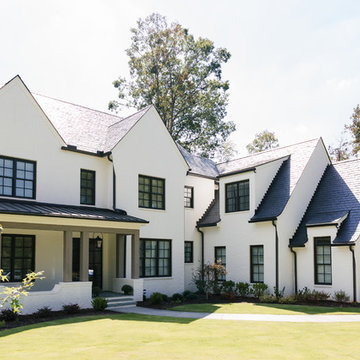
Willet Photography
This is an example of a mid-sized transitional three-storey brick white house exterior in Atlanta with a gable roof, a mixed roof and a black roof.
This is an example of a mid-sized transitional three-storey brick white house exterior in Atlanta with a gable roof, a mixed roof and a black roof.
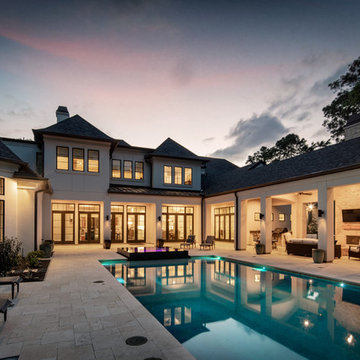
Connie Anderson
This is an example of an expansive transitional two-storey white house exterior in Houston with mixed siding, a gable roof and a shingle roof.
This is an example of an expansive transitional two-storey white house exterior in Houston with mixed siding, a gable roof and a shingle roof.
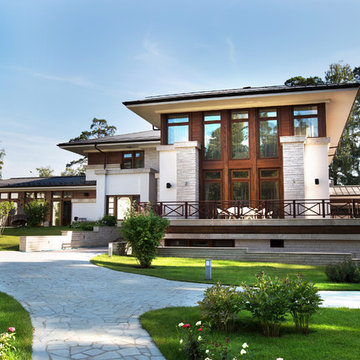
Виктория Иваненко
Photo of a transitional house exterior in Moscow with a hip roof.
Photo of a transitional house exterior in Moscow with a hip roof.
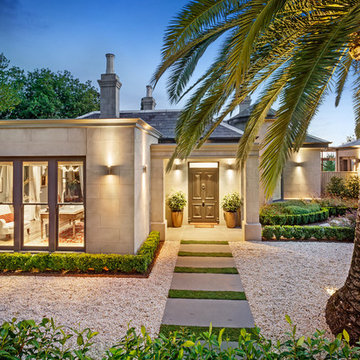
An entrance worthy of a grand Victorian Homestead.
Inspiration for a large transitional two-storey beige house exterior in Melbourne with a hip roof, a tile roof and a grey roof.
Inspiration for a large transitional two-storey beige house exterior in Melbourne with a hip roof, a tile roof and a grey roof.
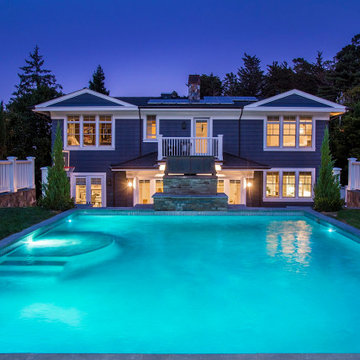
This project was ground-up new construction - where we designed, specified and managed thru construction - every aspect of the finishes and layout for interiors, exterior, site work, and landscape.
Transitional Exterior Design Ideas
1
