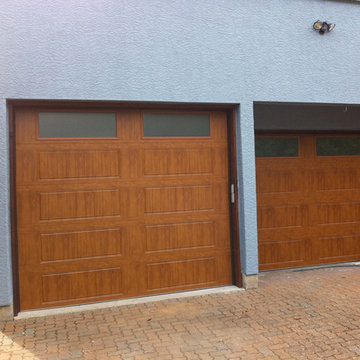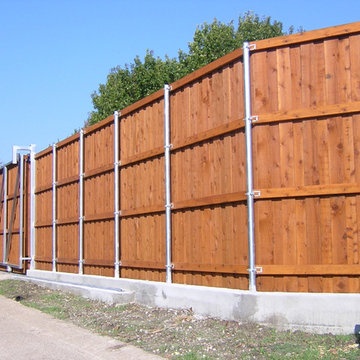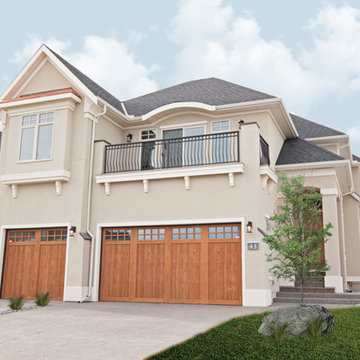Transitional Exterior Design Ideas
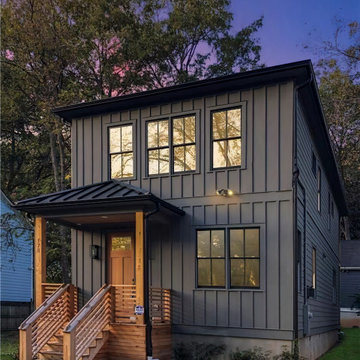
Design ideas for a large transitional two-storey black house exterior in Atlanta with a clipped gable roof, a metal roof and a black roof.
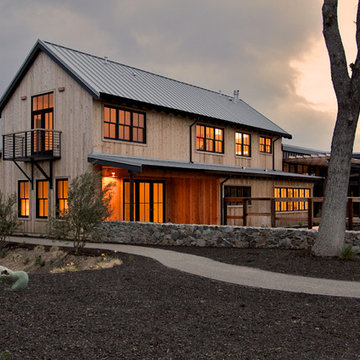
Surrounded by permanently protected open space in the historic winemaking area of the South Livermore Valley, this house presents a weathered wood barn to the road, and has metal-clad sheds behind. The design process was driven by the metaphor of an old farmhouse that had been incrementally added to over the years. The spaces open to expansive views of vineyards and unspoiled hills.
Erick Mikiten, AIA

Inspiration for a large transitional white house exterior in Chicago with a black roof and a metal roof.

Are you thinking of buying, building or updating a second home? We have worked with clients in Florida, Arizona, Wisconsin, Texas and Colorado, and we would love to collaborate with you on your home-away-from-home. Contact Kelly Guinaugh at 847-705-9569.
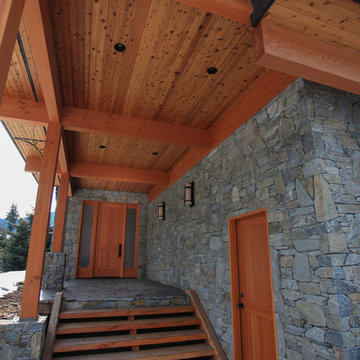
A.Jones
This is an example of a large transitional two-storey grey exterior in Vancouver with stone veneer and a flat roof.
This is an example of a large transitional two-storey grey exterior in Vancouver with stone veneer and a flat roof.
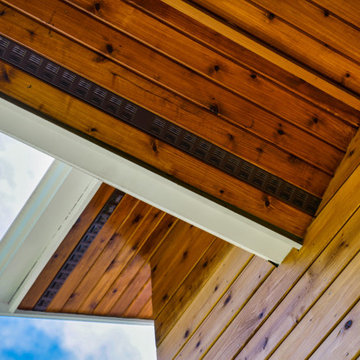
Cedar rainscreen with v-groove soffit installation, provides the ideal off wall barrier, while allowing moisture to drain and evaporate.
This is an example of a mid-sized transitional two-storey house exterior in Seattle with mixed siding.
This is an example of a mid-sized transitional two-storey house exterior in Seattle with mixed siding.
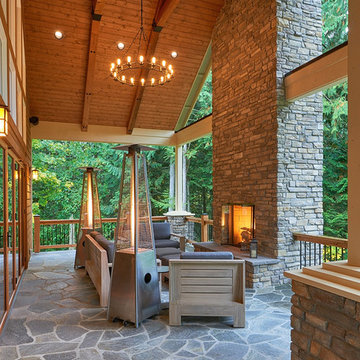
Outdoor living space and entertaining area which includes an outdoor fireplace, open wood beams with vaulted ceilings, and a pizza oven
Inspiration for a large transitional one-storey brown house exterior in Seattle with wood siding, a gable roof and a shingle roof.
Inspiration for a large transitional one-storey brown house exterior in Seattle with wood siding, a gable roof and a shingle roof.
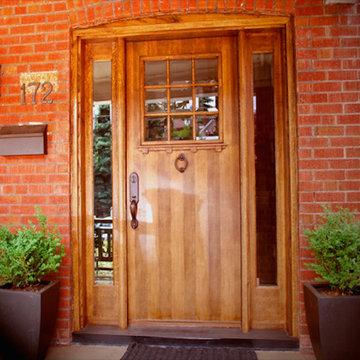
Inspiration for a mid-sized transitional two-storey brick exterior in Toronto.
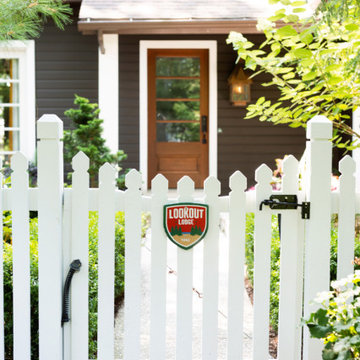
Inspiration for a transitional brown house exterior in Grand Rapids with a shingle roof, clapboard siding, a clipped gable roof and a brown roof.
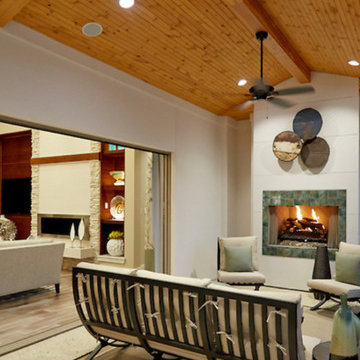
Alex Lepe
Photo of a large transitional two-storey stucco white exterior in Dallas.
Photo of a large transitional two-storey stucco white exterior in Dallas.
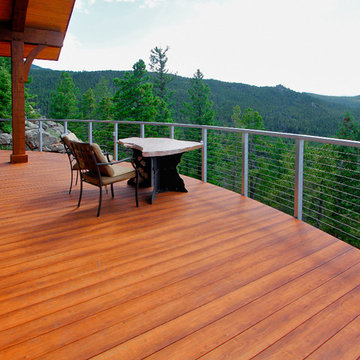
Picturesque Colorado deck with DesignRail® segmented railing
Glenn Adair, Canyon Creek Constructors (General Contractor)
Matt Laffey, All American Restoration (railing installation)
John Newcomer, architect
Credit: Glenn Adair
Location: Evergreen, CO
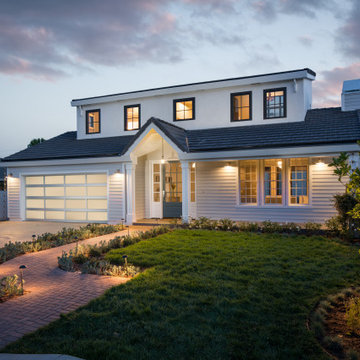
Type: Single Family Residential
Floor Area: 4,000 SQ.FT.
Program: 5 Bed 6.5 Bath
Design ideas for a mid-sized transitional two-storey white house exterior in Los Angeles with vinyl siding, a gable roof, a shingle roof, shingle siding and a black roof.
Design ideas for a mid-sized transitional two-storey white house exterior in Los Angeles with vinyl siding, a gable roof, a shingle roof, shingle siding and a black roof.
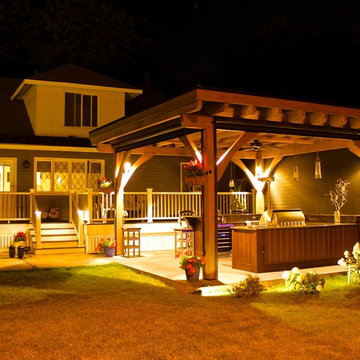
4 Seasons Outdoor Kitchen & Bar Design, LLC
Kalispell, Montana 59901
Design and dealers for many outdoor appliances and products. TRUE Refrigeration, Firemagic Grills, Nature Kast Cabinetry, Outdoor Kitchen Showroom, Solaria Heating, Breezesta Furniture, Universal Screens, Wellness mats
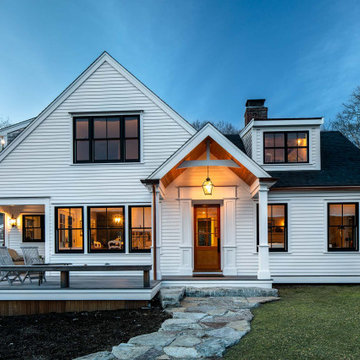
Mid-sized transitional two-storey white house exterior in Boston with a shingle roof and a gable roof.
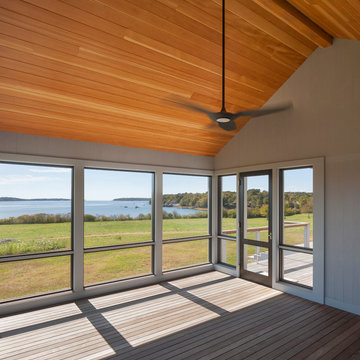
Photography by Anthony Crisafulli
Inspiration for a large transitional two-storey grey house exterior in Portland Maine with wood siding, a gable roof and a shingle roof.
Inspiration for a large transitional two-storey grey house exterior in Portland Maine with wood siding, a gable roof and a shingle roof.
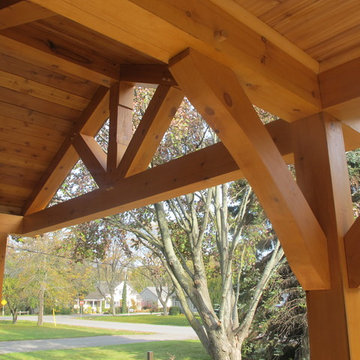
Traditional timber frame front porch in Niagara-on-the-Lake Ontario.
Mid-sized transitional one-storey brick red exterior in Toronto with a hip roof.
Mid-sized transitional one-storey brick red exterior in Toronto with a hip roof.
Transitional Exterior Design Ideas
1
