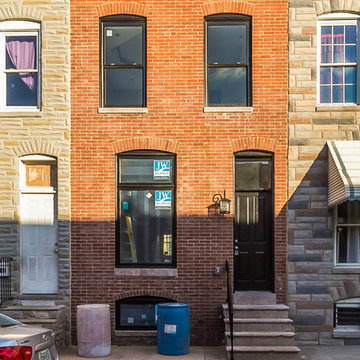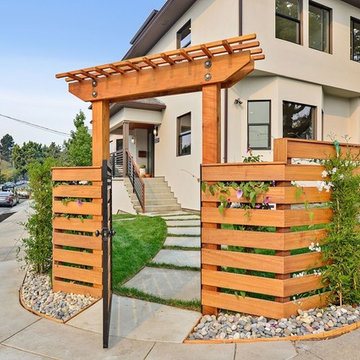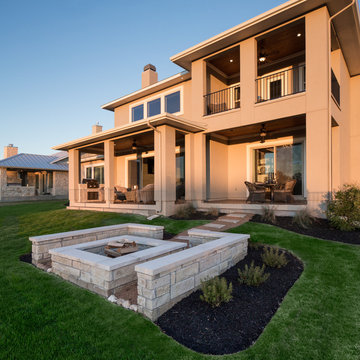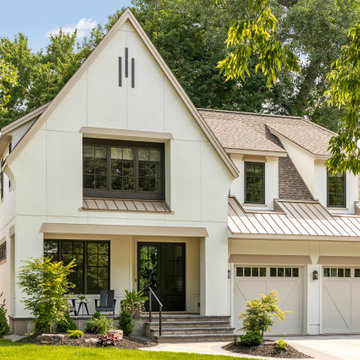Transitional Exterior Design Ideas
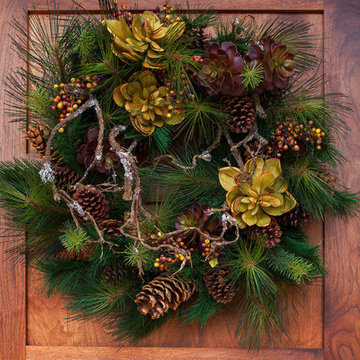
Pine wreaths feature succulents, pine cones, icy branches and berries.
Tre Dunham with Fine Focus Photography
Photo of a transitional exterior in Austin.
Photo of a transitional exterior in Austin.
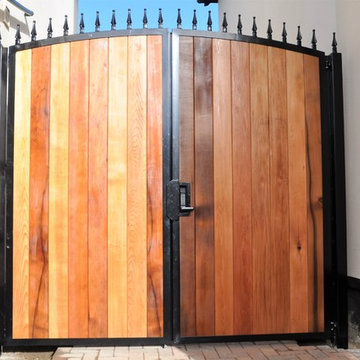
Metal frame double gates with a timber in-fill. One of the requirements was not to have any visible fixings, this gives a very attractive appearance with no ugly bolt or screw heads to distract from the overall look. Another requirement was that one side could only open inwards while the other could only open outwards. All gaps are covered to prevent prying eyes and a good quality push button security lock was fitted. The timber was coated in an anti UV protective finish to stop the timber changing colour.
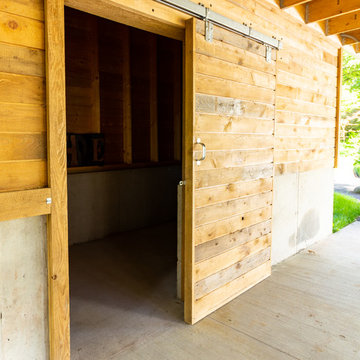
Carport Storage was thoughtfully designed for each unit with stylized sliding barn doors.
Photo: Home2Vu
Design ideas for a mid-sized transitional two-storey grey duplex exterior in Other with wood siding, a gable roof and a shingle roof.
Design ideas for a mid-sized transitional two-storey grey duplex exterior in Other with wood siding, a gable roof and a shingle roof.
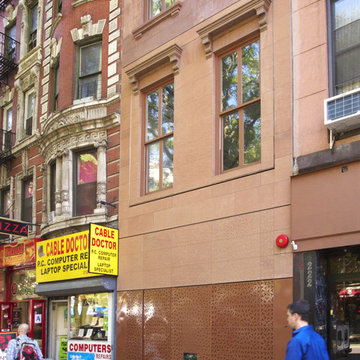
East Village Brownstone, designed by Bill Peterson, Architect.
Photographed by John Hill
This is an example of a transitional exterior in New York.
This is an example of a transitional exterior in New York.
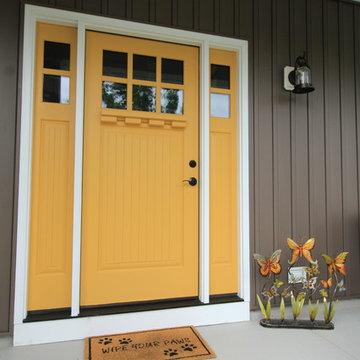
Photo of a mid-sized transitional two-storey brown house exterior in Philadelphia with vinyl siding, a gable roof and a shingle roof.
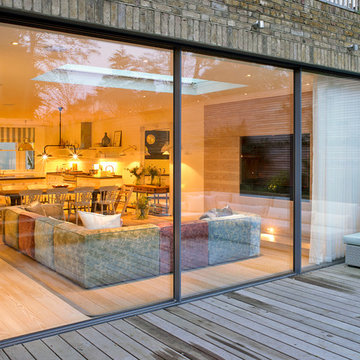
This image shows the rear extension and its relationship with the main garden level, which is situated halfway between the ground and lower ground floor levels.
Photographer: Nick Smith
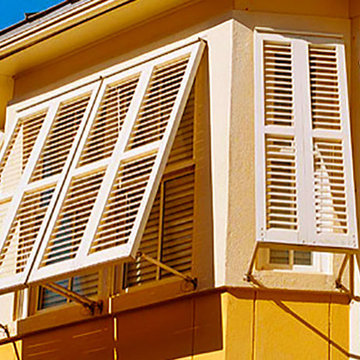
To deliver the absolute highest-quality Bahama storm shutters, we’re dedicated to manufacturing our shutters right here in the Bluffton, SC region with some of the industry’s leading suppliers. Made of heavy aluminum alloy and using stainless steel hardware, you can have peace of mind that your Bahama shutters are built to withstand even the most severe weather conditions. ARMOR’s Bahama storm shutters offer ample airflow and shade when open and can close down and lock tight at a moment’s notice of a storm. Choose from over a hundred color options to create the look that will perfectly complement your home.
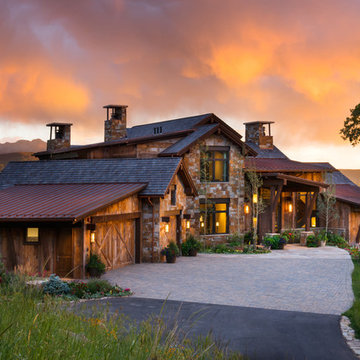
Ric Stovall
Design ideas for an expansive transitional three-storey brown house exterior in Denver with wood siding, a hip roof and a mixed roof.
Design ideas for an expansive transitional three-storey brown house exterior in Denver with wood siding, a hip roof and a mixed roof.

This exterior showcases a beautiful blend of creamy white and taupe colors on brick. The color scheme exudes a timeless elegance, creating a sophisticated and inviting façade. One of the standout features is the striking angles on the roofline, adding a touch of architectural interest and modern flair to the design. The windows not only enhance the overall aesthetics but also offer picturesque views and a sense of openness.
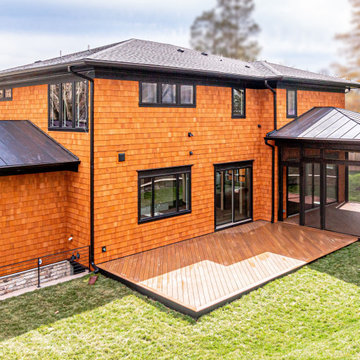
Transitional home in Vienna with cedar siding, black Anderson casement windows, and standing seam roof.
Photo of a large transitional two-storey brown house exterior in DC Metro with wood siding, a hip roof and a mixed roof.
Photo of a large transitional two-storey brown house exterior in DC Metro with wood siding, a hip roof and a mixed roof.
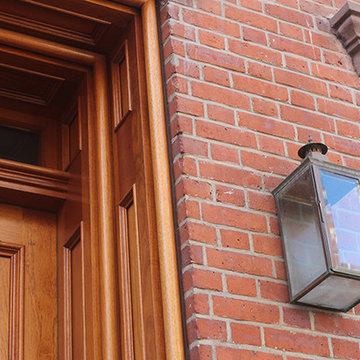
Inspiration for a mid-sized transitional three-storey brick red exterior in New York with a flat roof.
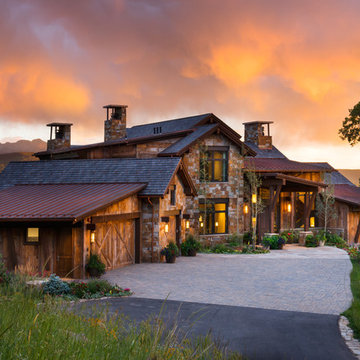
Ric Stovall
Inspiration for a large transitional three-storey brown exterior in Denver with stone veneer and a gable roof.
Inspiration for a large transitional three-storey brown exterior in Denver with stone veneer and a gable roof.
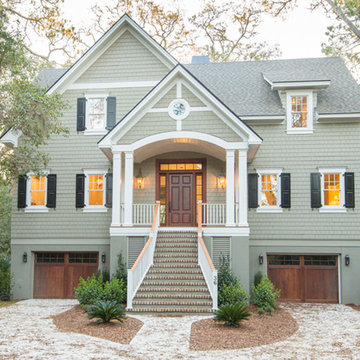
Kiawah Island Real Estate
This is an example of a mid-sized transitional three-storey grey house exterior in Charleston with wood siding, a gable roof, a shingle roof and a grey roof.
This is an example of a mid-sized transitional three-storey grey house exterior in Charleston with wood siding, a gable roof, a shingle roof and a grey roof.
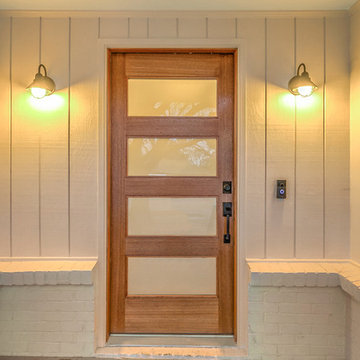
Modern wood front door with glass and black door handle, painted brick.
Mid-sized transitional exterior in Dallas.
Mid-sized transitional exterior in Dallas.
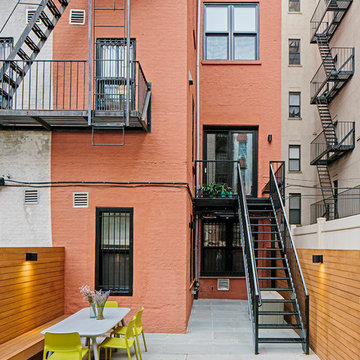
Photo: Sean Litchfield
Design ideas for a mid-sized transitional three-storey brick red townhouse exterior in New York.
Design ideas for a mid-sized transitional three-storey brick red townhouse exterior in New York.
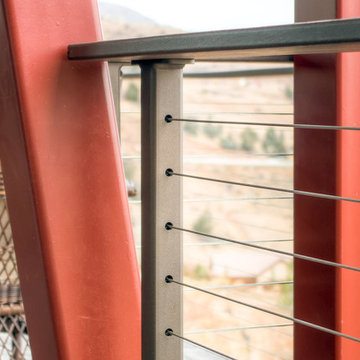
New home located in the Rocky Mountain Foothills, near red rocks.
This is an example of a mid-sized transitional two-storey brown exterior in Denver with stone veneer and a hip roof.
This is an example of a mid-sized transitional two-storey brown exterior in Denver with stone veneer and a hip roof.
Transitional Exterior Design Ideas
1
