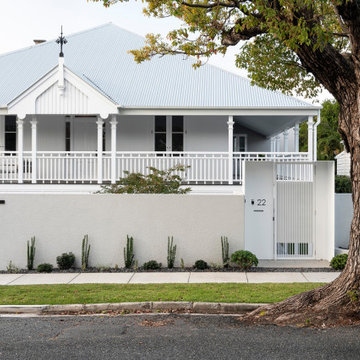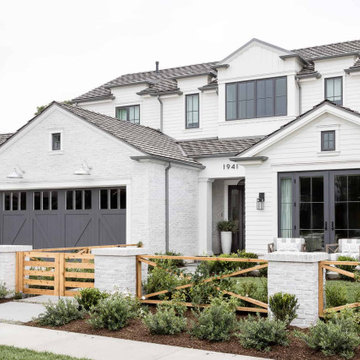Transitional Exterior Design Ideas
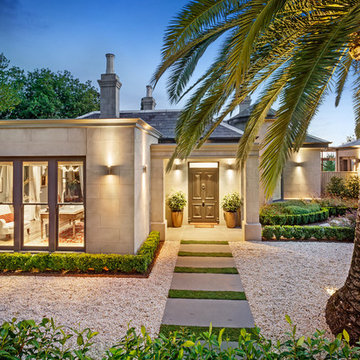
An entrance worthy of a grand Victorian Homestead.
Inspiration for a large transitional two-storey beige house exterior in Melbourne with a hip roof, a tile roof and a grey roof.
Inspiration for a large transitional two-storey beige house exterior in Melbourne with a hip roof, a tile roof and a grey roof.
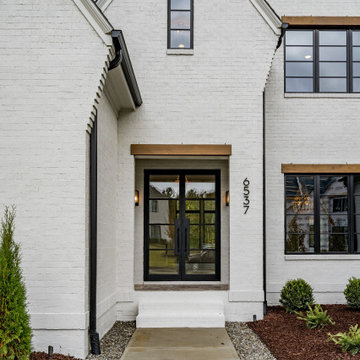
Large transitional white house exterior in Raleigh with a gable roof and a shingle roof.
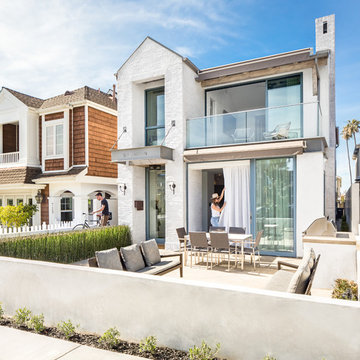
Photographer: Jeri Koegel
Photo of a transitional two-storey brick white house exterior in Orange County with a flat roof.
Photo of a transitional two-storey brick white house exterior in Orange County with a flat roof.
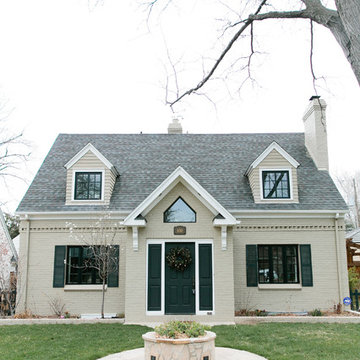
photo by Callie Hobbs Photography
Design ideas for a mid-sized transitional two-storey brick beige house exterior in Denver with a shingle roof.
Design ideas for a mid-sized transitional two-storey brick beige house exterior in Denver with a shingle roof.
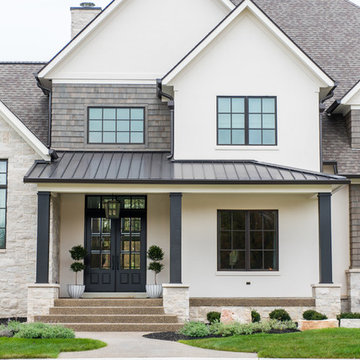
Sarah Shields Photography
This is an example of an expansive transitional two-storey white house exterior in Indianapolis with mixed siding, a gable roof and a shingle roof.
This is an example of an expansive transitional two-storey white house exterior in Indianapolis with mixed siding, a gable roof and a shingle roof.
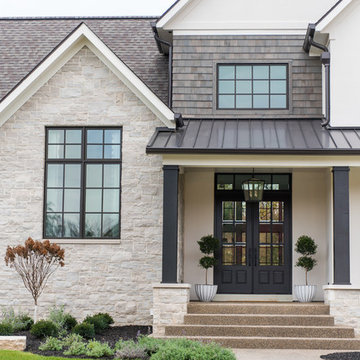
This is an example of a large transitional two-storey white house exterior in Indianapolis with mixed siding, a gable roof and a shingle roof.
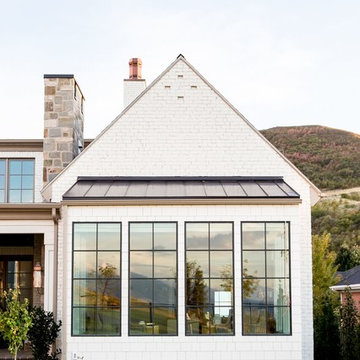
Rear of the 'Lausanne' showing the Master Bedroom; Lindsay Salazar Photography
Large transitional two-storey brick white exterior in Salt Lake City with a gable roof.
Large transitional two-storey brick white exterior in Salt Lake City with a gable roof.
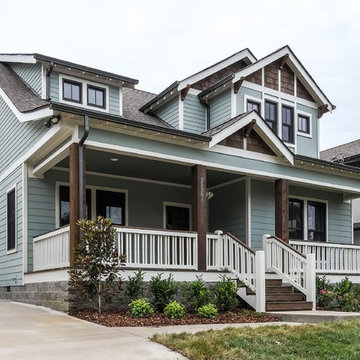
Showcase Photographers
Mid-sized transitional two-storey grey exterior in Nashville with mixed siding and a gable roof.
Mid-sized transitional two-storey grey exterior in Nashville with mixed siding and a gable roof.
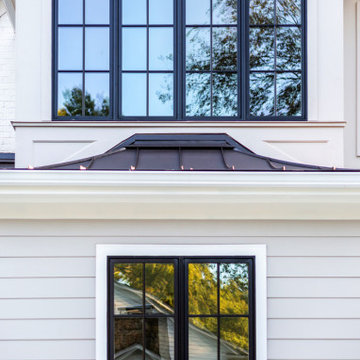
Sleeping porch
Photo of a large transitional two-storey brick white house exterior in Charlotte with a shingle roof, a black roof and clapboard siding.
Photo of a large transitional two-storey brick white house exterior in Charlotte with a shingle roof, a black roof and clapboard siding.
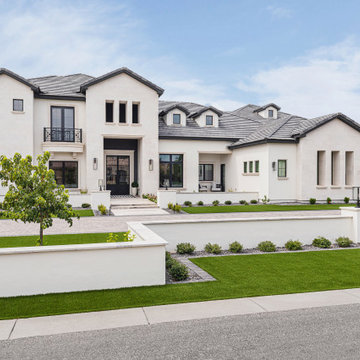
Stucco and natural stone façade with black accents
Design ideas for an expansive transitional three-storey stucco white house exterior in Phoenix.
Design ideas for an expansive transitional three-storey stucco white house exterior in Phoenix.
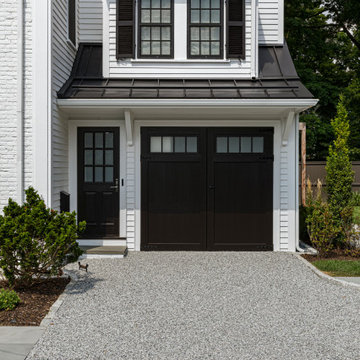
TEAM
Architect: LDa Architecture & Interiors
Builder: Affinity Builders
Landscape Architect: Jon Russo
Photographer: Sean Litchfield Photography
Transitional brick white exterior in Boston with a gable roof, a metal roof, a black roof and clapboard siding.
Transitional brick white exterior in Boston with a gable roof, a metal roof, a black roof and clapboard siding.
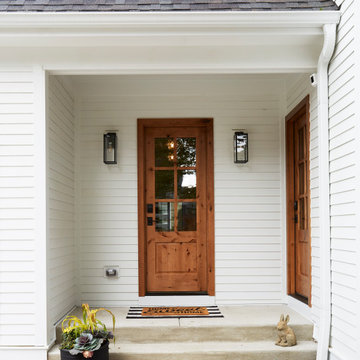
Inspiration for a transitional two-storey white house exterior in Chicago with concrete fiberboard siding, a mixed roof, a grey roof and clapboard siding.
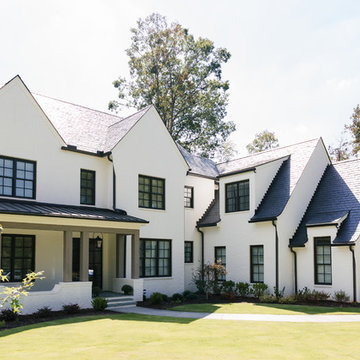
Willet Photography
This is an example of a mid-sized transitional three-storey brick white house exterior in Atlanta with a gable roof, a mixed roof and a black roof.
This is an example of a mid-sized transitional three-storey brick white house exterior in Atlanta with a gable roof, a mixed roof and a black roof.
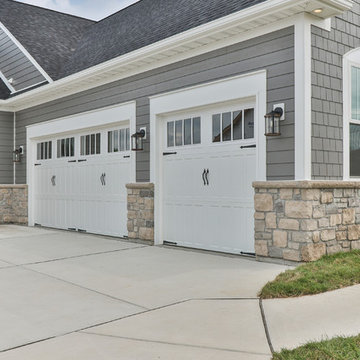
Mid-sized transitional one-storey grey house exterior in St Louis with vinyl siding, a gable roof and a shingle roof.
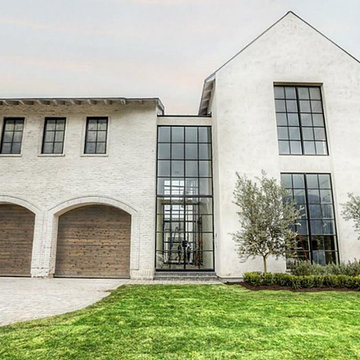
Brickmoon Design Residential Architecture
Large transitional two-storey white exterior in Houston with mixed siding and a gable roof.
Large transitional two-storey white exterior in Houston with mixed siding and a gable roof.
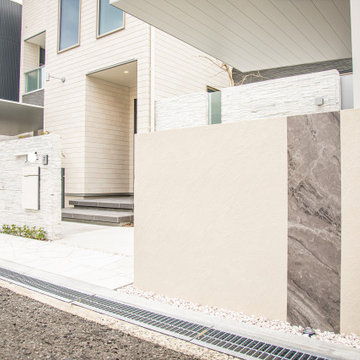
白を基調としたエクステリア。ロジアには水盤を備え、ホテルライクな空間を。
夜にはライティング効果でより、非日常空間になります。
Design ideas for a transitional two-storey white house exterior in Osaka.
Design ideas for a transitional two-storey white house exterior in Osaka.
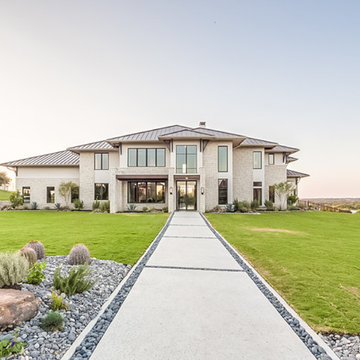
The La Cantera exterior is a grand and modern sight. Fort Worth, Texas. https://www.hausofblaylock.com
Transitional Exterior Design Ideas
1
