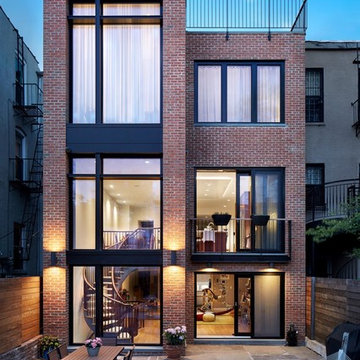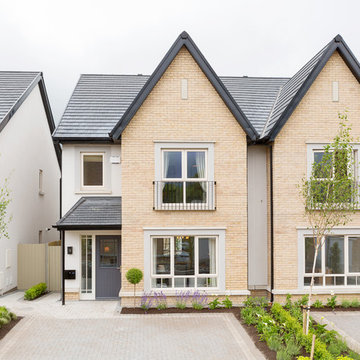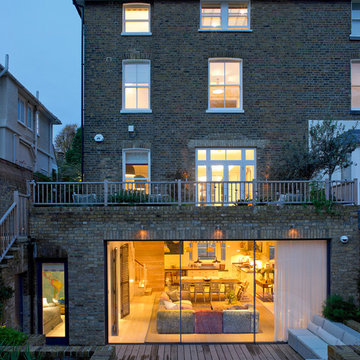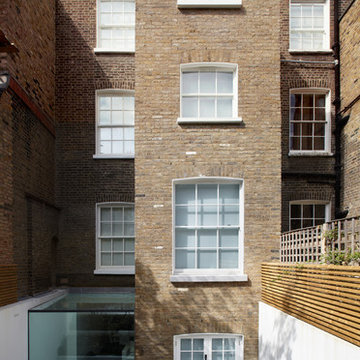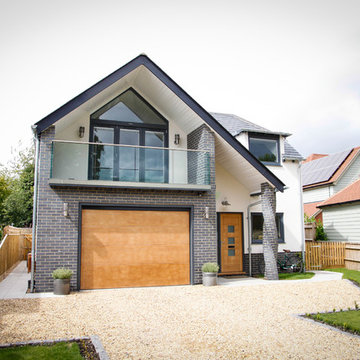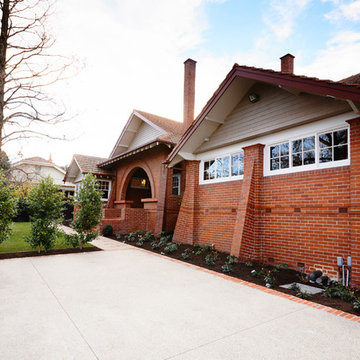Transitional Exterior Design Ideas
Refine by:
Budget
Sort by:Popular Today
1 - 20 of 26 photos
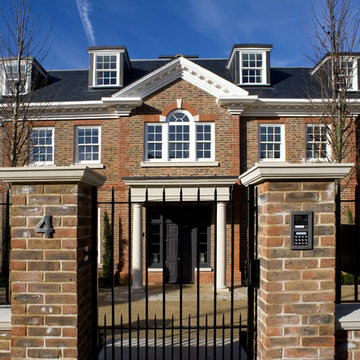
Home Control integrates security features such as window control, door entry systems and CCTV monitoring. Remote Access, means you can monitor and protect your home even when on holiday or at the office. The solutions are endless - give us a call here at the Inspired Dwellings office for a free consultation 020 7736 6007
Michael Maynard, GM Developments, MILC Property Stylists
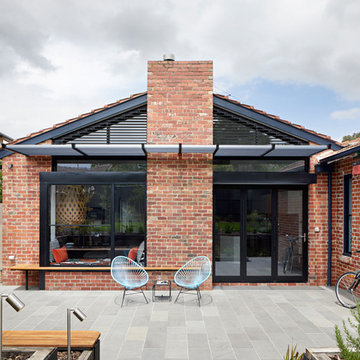
New windows, new paving and shade within an existing red brick home. Minor interventions making a big impact. Plants will grow and soften the space.
Photography Tatjana Plitt
Find the right local pro for your project
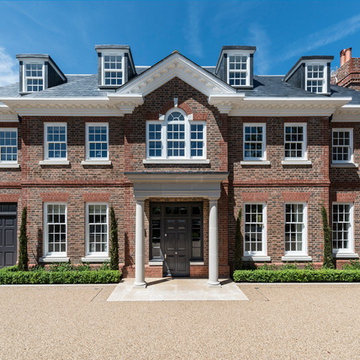
This magnificent 10,000 sq ft new build house situated on one of Roehampton’s most desirable streets had been beautifully designed and built to an extremely high specification. Milc were asked to furnish the interior in preparation for the property to be marketed for sale. Due to the scale, finish and location, the property had to appeal to a refined and affluent target market. The client wanted to ensure that the furnishings enhanced and worked harmoniously with the features and meticulous finish of the house. So as not to detract from the fantastic features of the property, Milc opted for clean lines and sophisticated neutral colour schemes throughout. Attention to detail was paramount in order to complement and enhance the luxurious finishes.
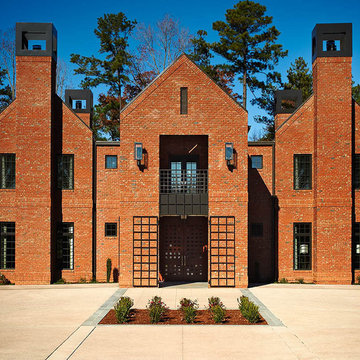
"The Point | NC State University Chancellor's Residence" and photo credit: "Image courtesy NC State University. All rights reserved." The Point | NC State University Chancellor's Residence. Interior design by Judy Pickett, Design Lines, LTD. Architectural Design by Dean Marvin Malecha, FAIA, NC State University. Photography by dustin peck photography, inc. Image courtesy NC State University. All rights reserved.
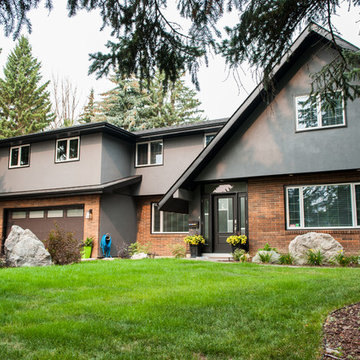
Transitional two-storey brick multi-coloured house exterior in Edmonton with a gable roof.
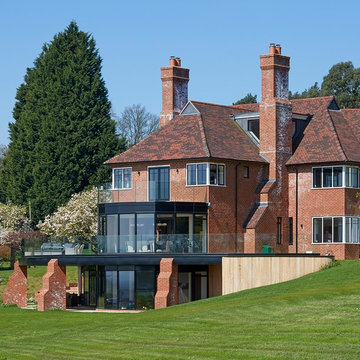
Inspiration for a transitional three-storey brick red house exterior in Surrey with a hip roof.
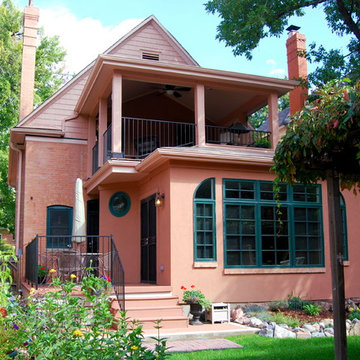
AFTER: New 2-story rear addition with basement. Sunroom/ living space and bathroom (with circular windows) added to main level, covered patio added to upper level, and basement addition is located under deck and sunroom.
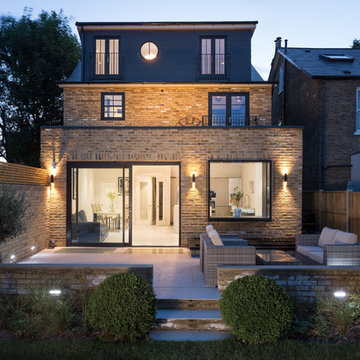
Contractor - Hughes Developments
Photographer - Adam Scott
Large transitional split-level brick beige exterior in London.
Large transitional split-level brick beige exterior in London.
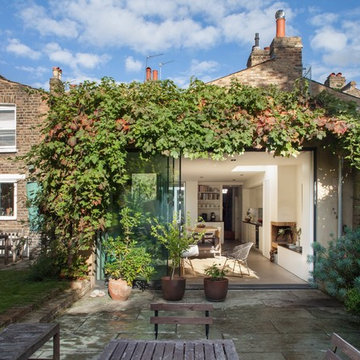
The full-width rear extension is almost part of the garden, heavily disguised by a grape vine. The garden is shared with the neighours, giving everyone more breathing space.
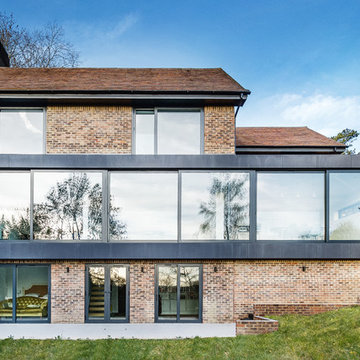
Inspiration for a large transitional three-storey brick red house exterior in Hampshire with a gable roof.
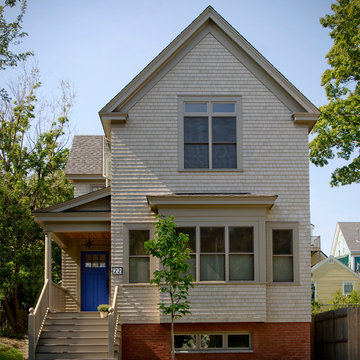
This house was rebuilt to sit on an existing footprint on a postage stamp-sized lot in an established neighborhood in Portland, Maine. It pays homage to the vernacular of the surrounding homes and is beautifully detailed by the builder. It is a very comfortable home with updated and sustainable features such as Solar hot water and energy efficient radiant floor heating, insulation, and lighting. Natural light is utilized throughout on this hilltop site.
Photo by Jamie Salomon
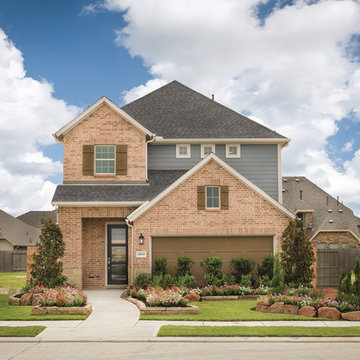
Built by David Weekley Homes Houston
Photo of a transitional two-storey brick house exterior in Houston with a gable roof.
Photo of a transitional two-storey brick house exterior in Houston with a gable roof.
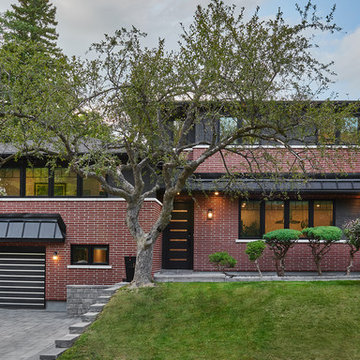
Inspiration for a transitional two-storey multi-coloured house exterior in Toronto with mixed siding, a hip roof and a mixed roof.
Transitional Exterior Design Ideas
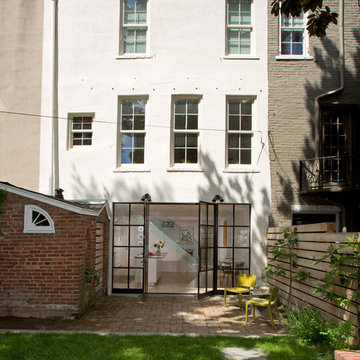
Architecture, Fowlkes Studio, Photo Greg Hadley
Design ideas for a large transitional three-storey stucco white exterior in DC Metro with a flat roof.
Design ideas for a large transitional three-storey stucco white exterior in DC Metro with a flat roof.
1
