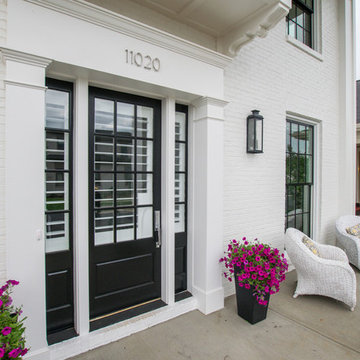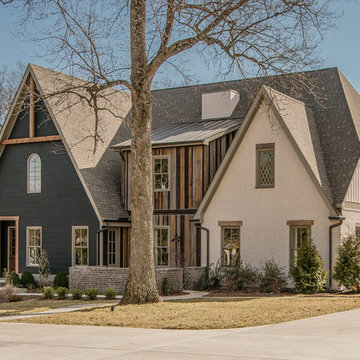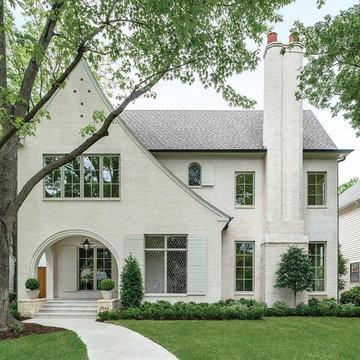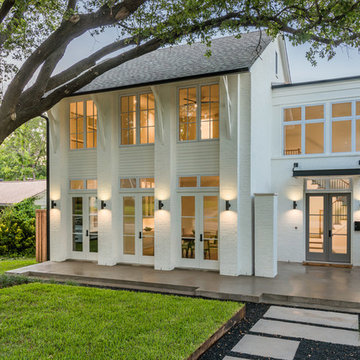Transitional Exterior Design Ideas
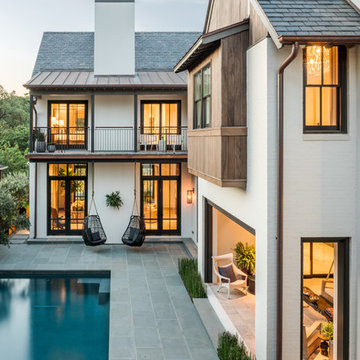
Peter Molick Photography
Photo of a transitional two-storey brick white exterior in Houston with a gable roof.
Photo of a transitional two-storey brick white exterior in Houston with a gable roof.
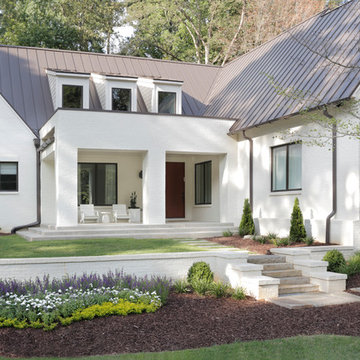
Mali Azima
Photo of a large transitional two-storey brick white exterior in Atlanta with a gable roof and a metal roof.
Photo of a large transitional two-storey brick white exterior in Atlanta with a gable roof and a metal roof.
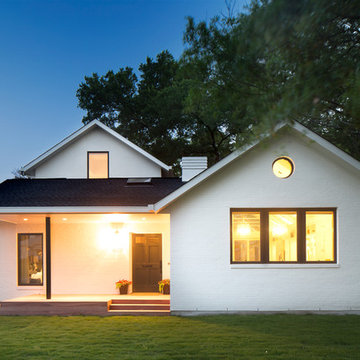
http://dennisburnettphotography.com
Inspiration for a small transitional two-storey brick white house exterior in Austin with a gable roof and a shingle roof.
Inspiration for a small transitional two-storey brick white house exterior in Austin with a gable roof and a shingle roof.
Find the right local pro for your project
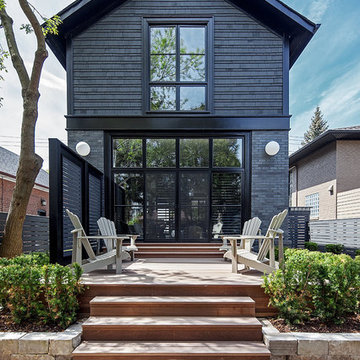
Architect: R. H. Carter Architects Inc.
Photography: Peter A. Sellar / www.photoklik.com
Transitional two-storey black exterior in Toronto with a gable roof.
Transitional two-storey black exterior in Toronto with a gable roof.
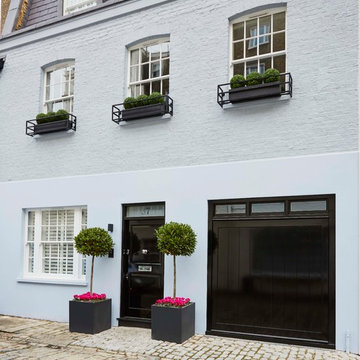
Natalie Dinham
Mid-sized transitional three-storey grey exterior in London with mixed siding.
Mid-sized transitional three-storey grey exterior in London with mixed siding.
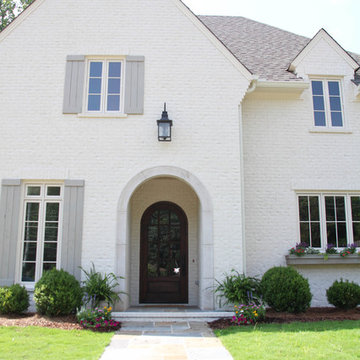
Large transitional two-storey brick white house exterior in Birmingham with a hip roof and a shingle roof.
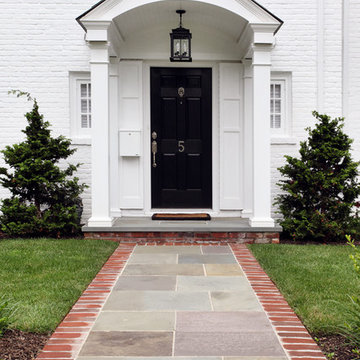
White traditional brick Colonial home with black shutters. Original old red brick was painted white. Seamless addition was constructed to the back of the home and all new landscaping was added. Stone slab walkway with red brick border.
Architect: T.J. Costello
Photographer: Brian Jordan
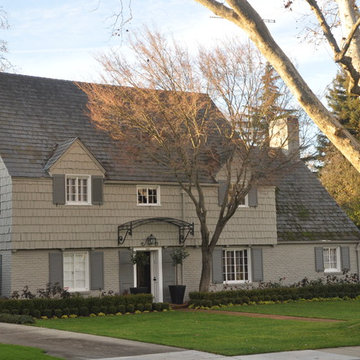
Exterior Design by Cheryl Holben Design at cholben@att.net 916-761-7370.
David Gibson, landscape architect, and Cheryl Holben Design designed the iron work and it was crafted by McLellan Blacksmithing. The design was inspired by the original 1930s exterior lantern that hangs over the front door.
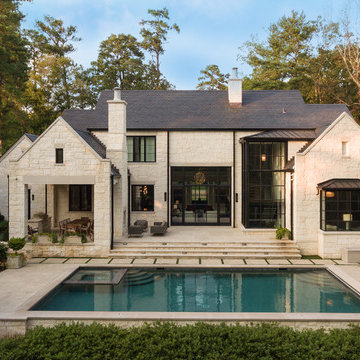
Photo of a transitional two-storey beige house exterior in Atlanta with stone veneer.
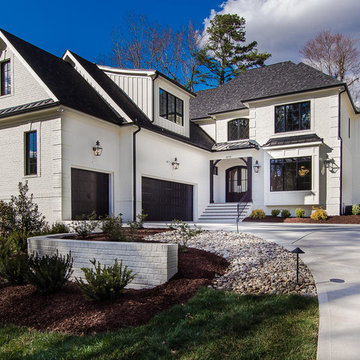
Sherwin Williams Dover White Exterior
Sherwin Williams Tricorn Black garage doors
Ebony stained front door and cedar accents on front
Design ideas for a mid-sized transitional two-storey stucco white house exterior in Raleigh with a mixed roof.
Design ideas for a mid-sized transitional two-storey stucco white house exterior in Raleigh with a mixed roof.
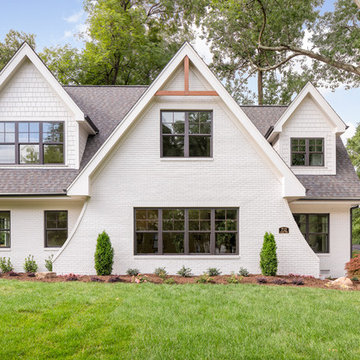
This is an example of a mid-sized transitional two-storey brick white house exterior in Charlotte with a gable roof and a shingle roof.
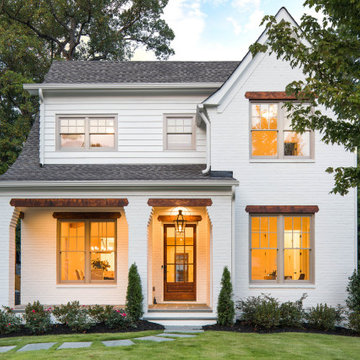
This is an example of a mid-sized transitional two-storey brick white house exterior in Atlanta with a gable roof and a shingle roof.
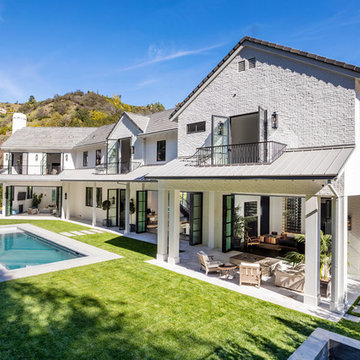
Transitional two-storey brick white house exterior in Los Angeles with a gable roof and a mixed roof.
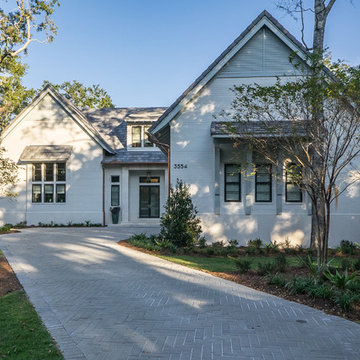
Inspiration for a transitional two-storey brick grey house exterior in Miami with a gable roof and a tile roof.
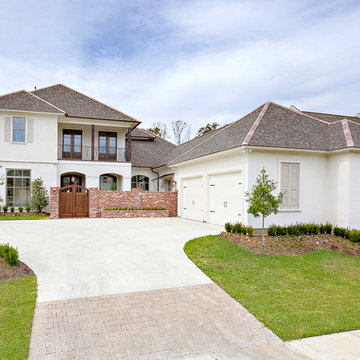
Front of Home - Carriagewood Estates
Baton Rouge, Louisiana
Golden Fine Homes - Custom Home Builder
http://GoldenFinehomes.com
Transitional Exterior Design Ideas
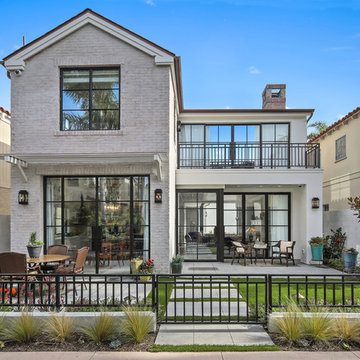
This is an example of a transitional two-storey grey exterior in Orange County with mixed siding and a gable roof.
1
