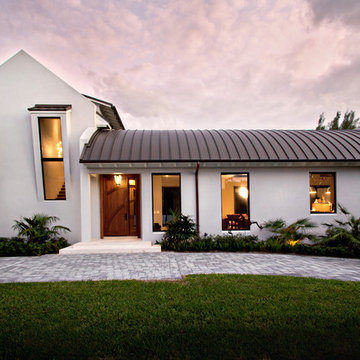Transitional Exterior Design Ideas
Refine by:
Budget
Sort by:Popular Today
1 - 20 of 87 photos
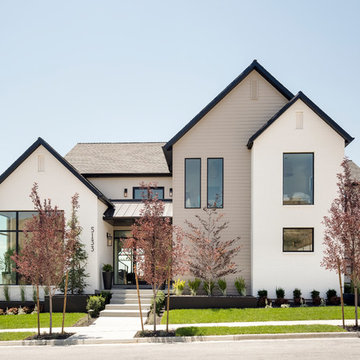
Our Modern Farmhouse features large windows, tall peaks and a mixture of exterior materials.
Design ideas for a large transitional two-storey multi-coloured house exterior in Salt Lake City with mixed siding, a gable roof and a mixed roof.
Design ideas for a large transitional two-storey multi-coloured house exterior in Salt Lake City with mixed siding, a gable roof and a mixed roof.
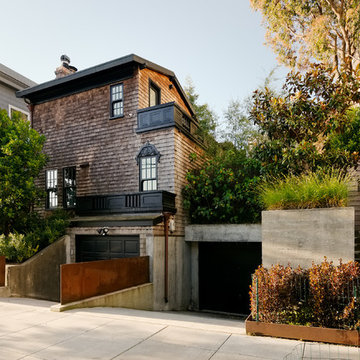
Joe Fletcher
Photo of a mid-sized transitional exterior in San Francisco with wood siding and a gable roof.
Photo of a mid-sized transitional exterior in San Francisco with wood siding and a gable roof.
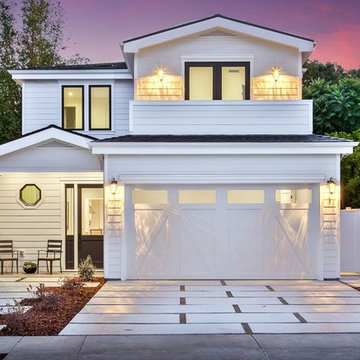
Mid-sized transitional two-storey white house exterior in Orange County with wood siding, a hip roof and a shingle roof.
Find the right local pro for your project
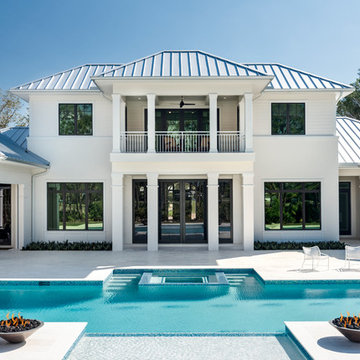
Amber Frederickson
Inspiration for a transitional two-storey white house exterior in Miami with a hip roof and a mixed roof.
Inspiration for a transitional two-storey white house exterior in Miami with a hip roof and a mixed roof.
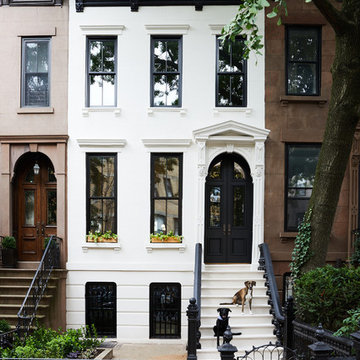
Nicole Franzen
This is an example of a transitional three-storey white townhouse exterior in New York.
This is an example of a transitional three-storey white townhouse exterior in New York.
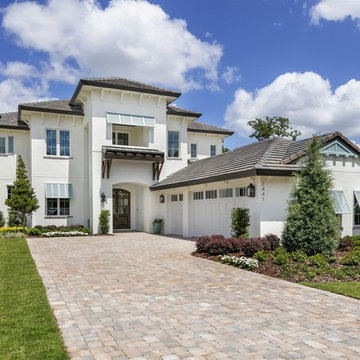
Large transitional two-storey stucco white house exterior in Orlando with a tile roof and a hip roof.
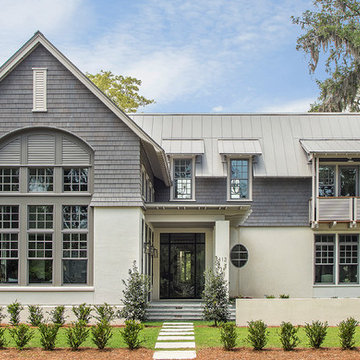
The exterior of this home is as functional as it is aesthetically pleasing. The standing seam roof is a popular option because of its durability, clean lines and energy efficiency. Cedar shingles and exposed rafter tails elevate the overall design. One of the most stunning features of this home is the custom, all glass front door with side lites and transom.
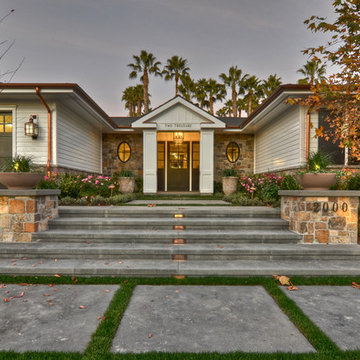
Designed & Built by Spinnaker Development of Newport Beach, Ca
Photo of a transitional one-storey exterior in Orange County with mixed siding.
Photo of a transitional one-storey exterior in Orange County with mixed siding.
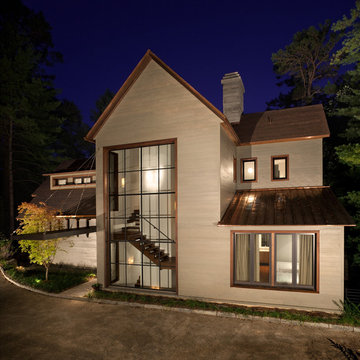
A two story window showcases the suspended staircase. All exterior wood is Clear Cedar. The roof is copper constructed like a shiplap wall but at a very tight scale. Landscape architect, Planters, Inc and outdoor lighting by The Outdoor Lights.
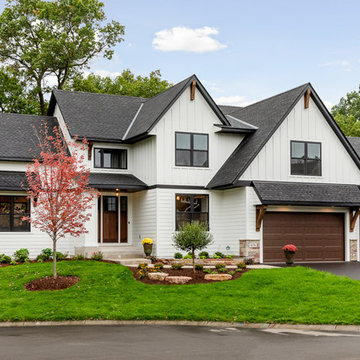
Front elevation with covered entry and 3-car garage.
Photo of a large transitional two-storey white house exterior in Minneapolis with a shingle roof and a gable roof.
Photo of a large transitional two-storey white house exterior in Minneapolis with a shingle roof and a gable roof.
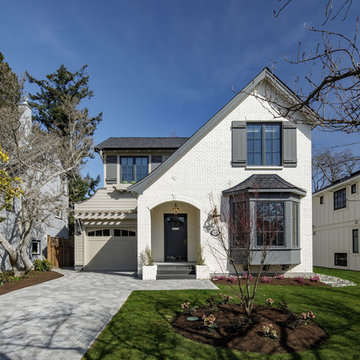
Inspiration for a transitional two-storey brick white house exterior with a shingle roof.
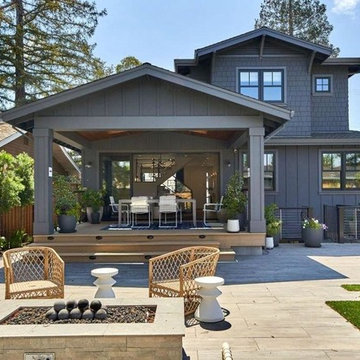
Design ideas for a transitional two-storey grey house exterior in San Francisco with wood siding and a gable roof.
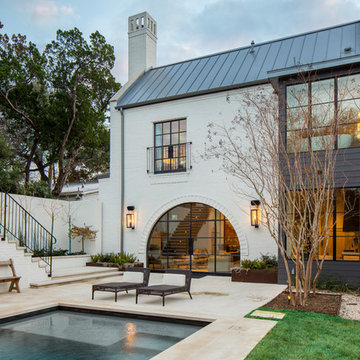
This is an example of a transitional two-storey white house exterior in Austin with mixed siding, a hip roof and a metal roof.
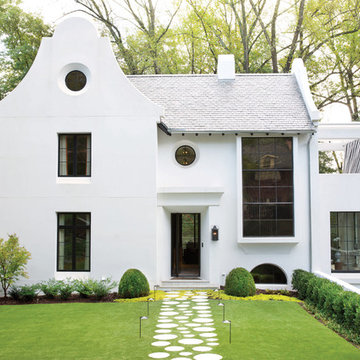
Mid-sized transitional two-storey adobe white house exterior in Chicago with a shingle roof and a gable roof.
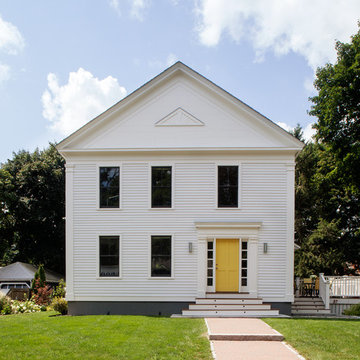
Sean Litchfield
This is an example of a transitional two-storey white exterior in Boston.
This is an example of a transitional two-storey white exterior in Boston.
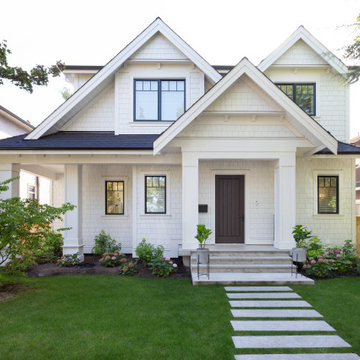
Clay Construction | clayconstruction.ca | 604-560-8727 | Duy Nguyen Photography
This is an example of a large transitional two-storey white house exterior in Vancouver with wood siding, a shingle roof and a gable roof.
This is an example of a large transitional two-storey white house exterior in Vancouver with wood siding, a shingle roof and a gable roof.
Transitional Exterior Design Ideas
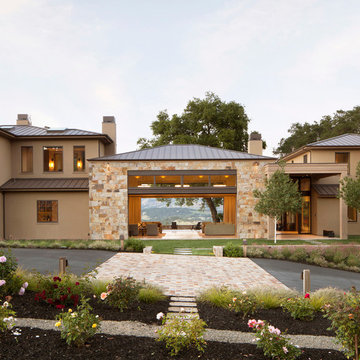
Paul Dyer Photography
Photo of a transitional two-storey brown exterior in San Francisco with a hip roof.
Photo of a transitional two-storey brown exterior in San Francisco with a hip roof.
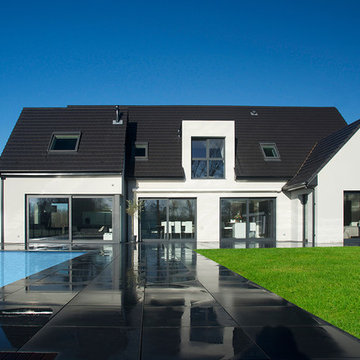
Didier Van Hau
Mid-sized transitional two-storey white exterior in Lille with a gable roof.
Mid-sized transitional two-storey white exterior in Lille with a gable roof.
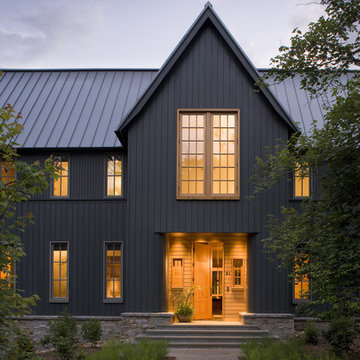
Won 2013 AIANC Design Award
Transitional two-storey brown house exterior in Charlotte with wood siding and a metal roof.
Transitional two-storey brown house exterior in Charlotte with wood siding and a metal roof.
1



