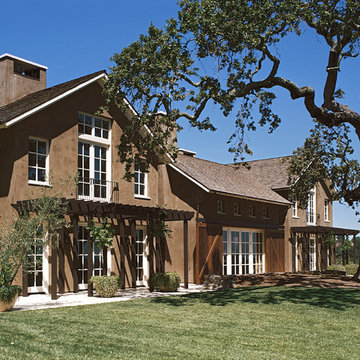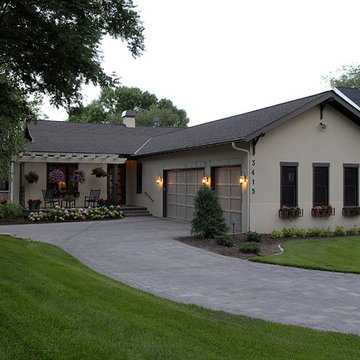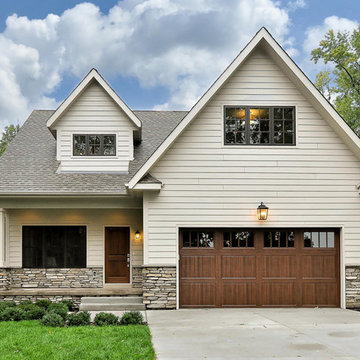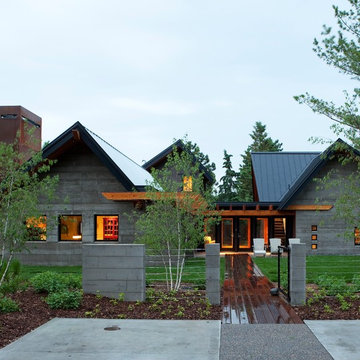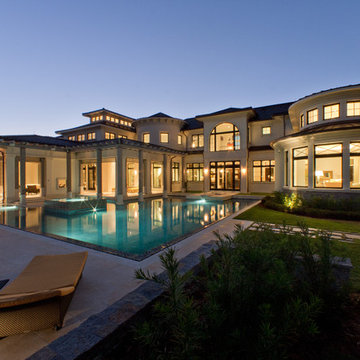Transitional Exterior Design Ideas
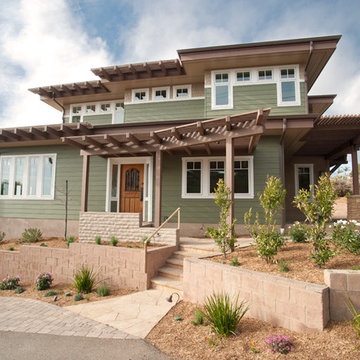
Architect- Sema Architects
Mid-sized transitional two-storey green exterior in San Diego with wood siding and a flat roof.
Mid-sized transitional two-storey green exterior in San Diego with wood siding and a flat roof.
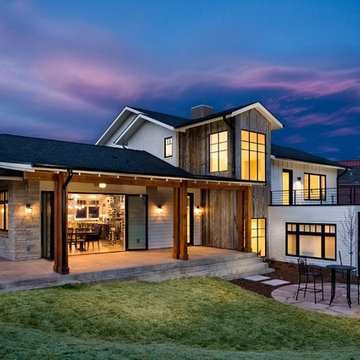
The custom home is in Boulder, CO. The mixed exterior siding adds visual intrigue. The as shown open Nana Wall system allows for easy flow between in the interior and exterior portions of the home. Large format windows help capitalize on the stunning views around the home.
Photo Credit: StudioQPhoto.com
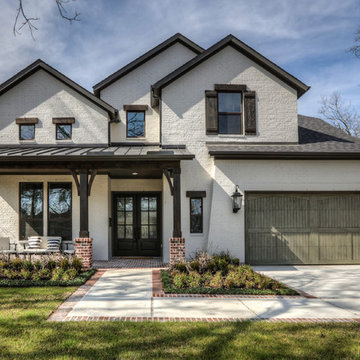
Design ideas for a transitional two-storey white house exterior in Houston with a gable roof.
Find the right local pro for your project
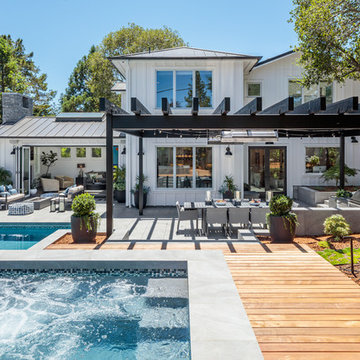
This is an example of a transitional two-storey white house exterior in San Francisco with wood siding and a metal roof.
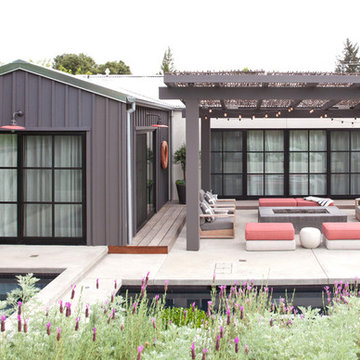
This is an example of a transitional one-storey exterior in San Francisco with a gable roof.
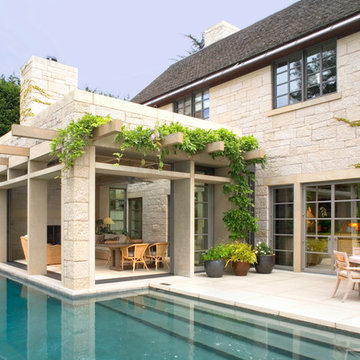
Michael Burns
Photo of a transitional two-storey beige exterior in Seattle with stone veneer.
Photo of a transitional two-storey beige exterior in Seattle with stone veneer.
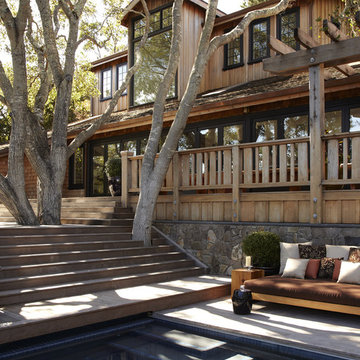
URRUTIA DESIGN
Photography by Matt Sartain
This is an example of a transitional two-storey exterior in San Francisco with wood siding.
This is an example of a transitional two-storey exterior in San Francisco with wood siding.
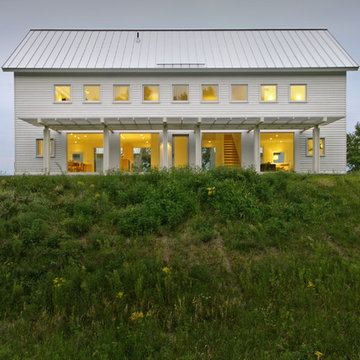
www.sethbennphoto.com ©2013
Inspiration for a transitional two-storey white exterior in Minneapolis with wood siding.
Inspiration for a transitional two-storey white exterior in Minneapolis with wood siding.
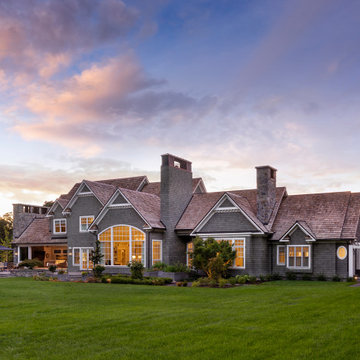
This is an example of a large transitional two-storey grey house exterior in Salt Lake City with a hip roof and a shingle roof.
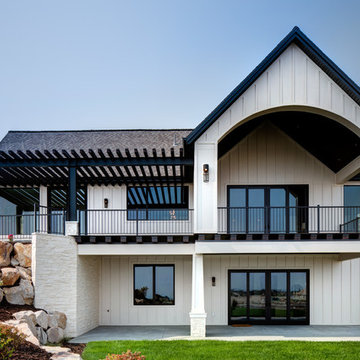
Design ideas for a transitional two-storey white house exterior in Salt Lake City with a gable roof and a shingle roof.
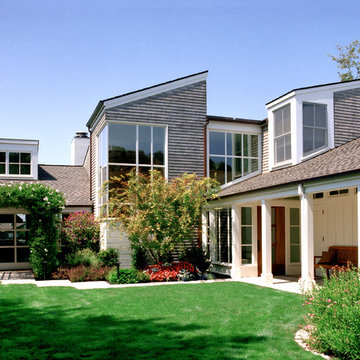
Inspiration for a mid-sized transitional two-storey exterior in San Francisco with wood siding.
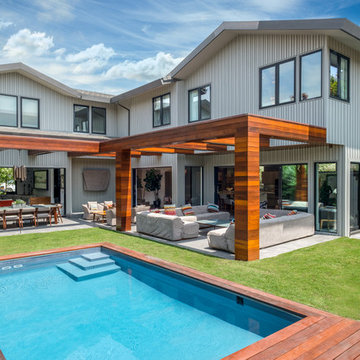
Noel Kleinman/www.nkpix.com
Photo of a transitional two-storey grey house exterior in Los Angeles with a gable roof.
Photo of a transitional two-storey grey house exterior in Los Angeles with a gable roof.
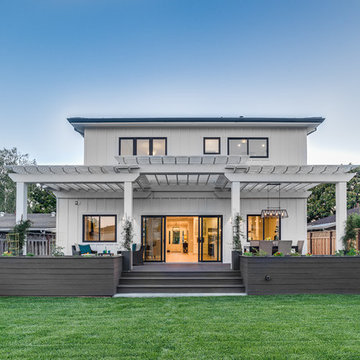
Robb Thurmond, Curt Walton
Inspiration for a transitional exterior in San Francisco.
Inspiration for a transitional exterior in San Francisco.
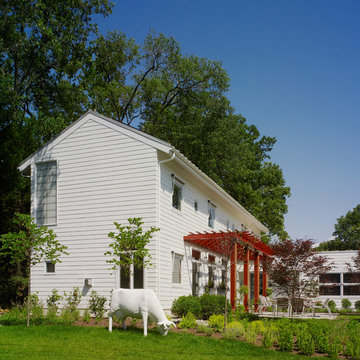
anice hoachlander
This is an example of a transitional two-storey white exterior in DC Metro.
This is an example of a transitional two-storey white exterior in DC Metro.
Transitional Exterior Design Ideas
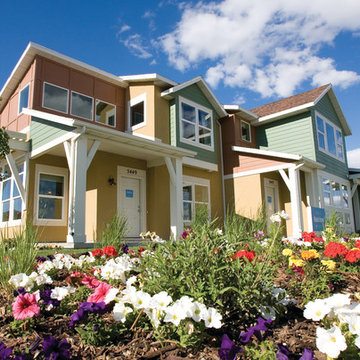
Smaller Scale Townhome Community transitioning between traditional architecture and contemporary architecture. Photo: Garbett Homes
Design ideas for a transitional exterior in Salt Lake City.
Design ideas for a transitional exterior in Salt Lake City.
1
