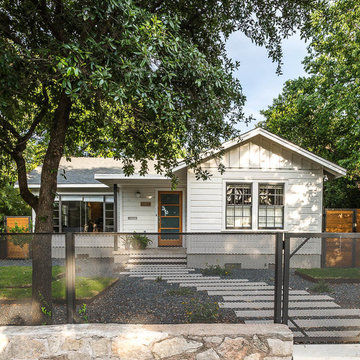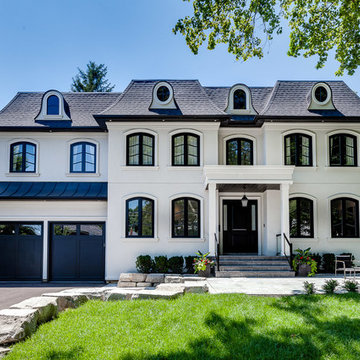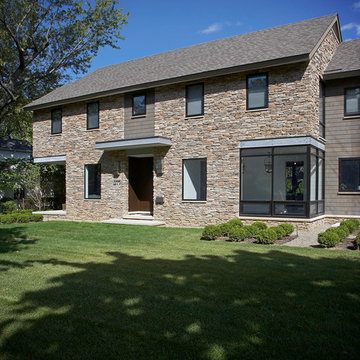Transitional Exterior Design Ideas
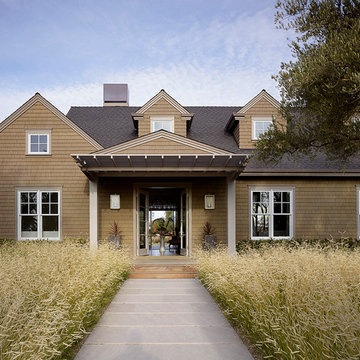
Matthew Millman
This is an example of a large transitional two-storey brown exterior in San Francisco with wood siding and a gable roof.
This is an example of a large transitional two-storey brown exterior in San Francisco with wood siding and a gable roof.
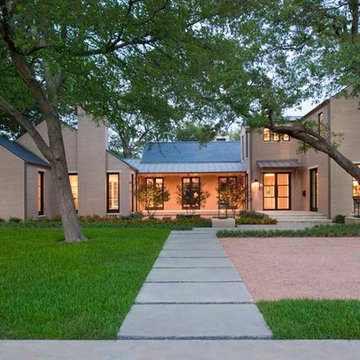
Tatum Brown Custom Homes
{Photo credit: Danny Piassick}
{Architectural credit: Mark Hoesterey of Stocker Hoesterey Montenegro Architects}
This is an example of a large transitional two-storey exterior in Dallas.
This is an example of a large transitional two-storey exterior in Dallas.
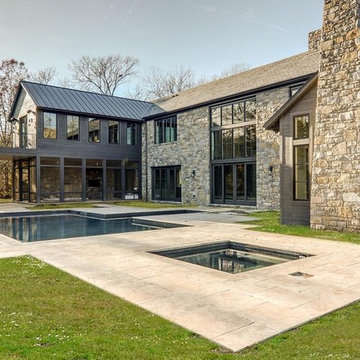
With the two pool cabanas that house the bath and beverage center, the screened porch, open porch and roof deck make for a perfect entertaining center for this busy family.
Find the right local pro for your project
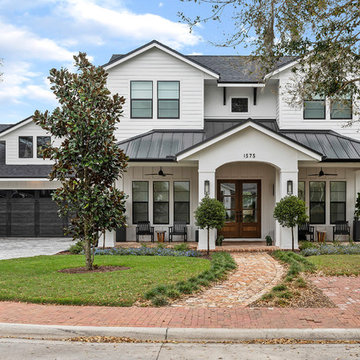
Photo of a transitional two-storey white house exterior in Orlando with a gable roof and a mixed roof.
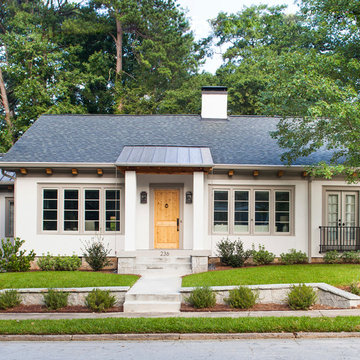
Jeff Herr
This is an example of a mid-sized transitional one-storey stucco white exterior in Atlanta with a mixed roof.
This is an example of a mid-sized transitional one-storey stucco white exterior in Atlanta with a mixed roof.
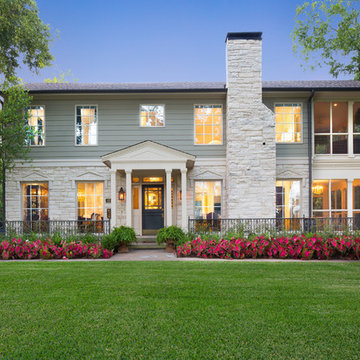
Inspiration for a transitional two-storey exterior in Dallas with mixed siding and a gable roof.
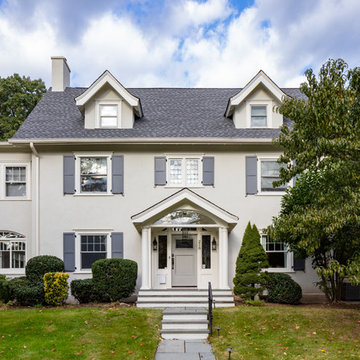
Kyle Caldwell
Inspiration for a transitional two-storey grey house exterior in New York with a gable roof and a shingle roof.
Inspiration for a transitional two-storey grey house exterior in New York with a gable roof and a shingle roof.
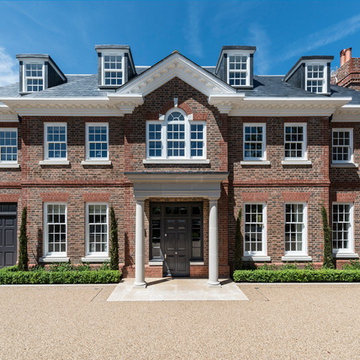
This magnificent 10,000 sq ft new build house situated on one of Roehampton’s most desirable streets had been beautifully designed and built to an extremely high specification. Milc were asked to furnish the interior in preparation for the property to be marketed for sale. Due to the scale, finish and location, the property had to appeal to a refined and affluent target market. The client wanted to ensure that the furnishings enhanced and worked harmoniously with the features and meticulous finish of the house. So as not to detract from the fantastic features of the property, Milc opted for clean lines and sophisticated neutral colour schemes throughout. Attention to detail was paramount in order to complement and enhance the luxurious finishes.
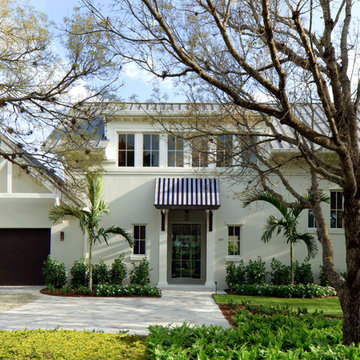
Lori Hamilton
Inspiration for a mid-sized transitional two-storey white exterior in Miami with a gable roof.
Inspiration for a mid-sized transitional two-storey white exterior in Miami with a gable roof.
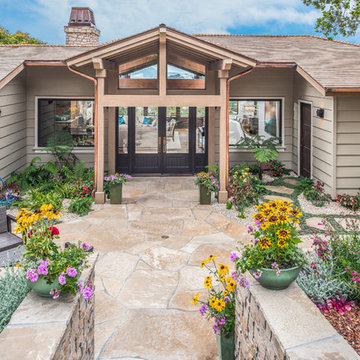
Photo of a large transitional one-storey grey house exterior in Other with a shingle roof.
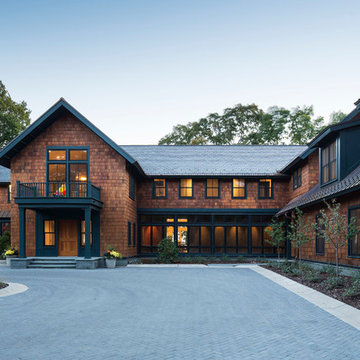
Troy Thies Photography
Photo of a large transitional two-storey exterior in Minneapolis with wood siding.
Photo of a large transitional two-storey exterior in Minneapolis with wood siding.
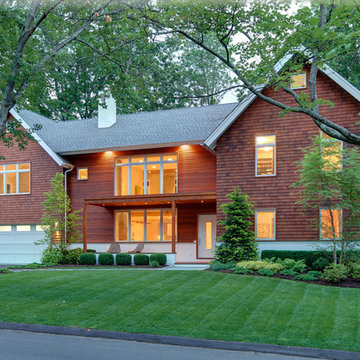
This is an example of a mid-sized transitional two-storey brown exterior in New York with wood siding.
Transitional Exterior Design Ideas
1
