Transitional Exterior Design Ideas with a Gambrel Roof

Photo of a transitional three-storey white house exterior in Philadelphia with a gambrel roof, a shingle roof and a brown roof.
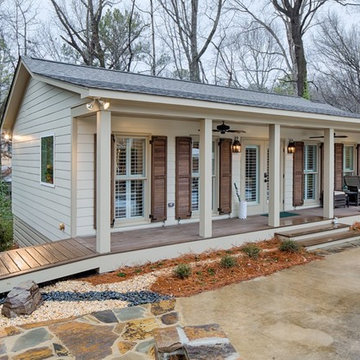
Heith Comer
Mid-sized transitional one-storey beige exterior in Birmingham with concrete fiberboard siding and a gambrel roof.
Mid-sized transitional one-storey beige exterior in Birmingham with concrete fiberboard siding and a gambrel roof.
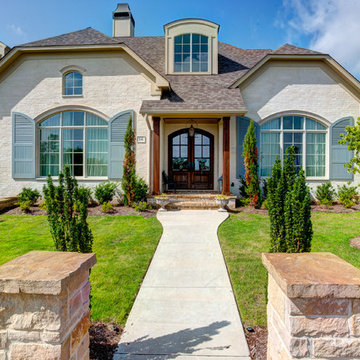
Custom home by Parkinson Building Group in Little Rock, AR.
Design ideas for a large transitional two-storey brick beige house exterior in Little Rock with a gambrel roof and a tile roof.
Design ideas for a large transitional two-storey brick beige house exterior in Little Rock with a gambrel roof and a tile roof.
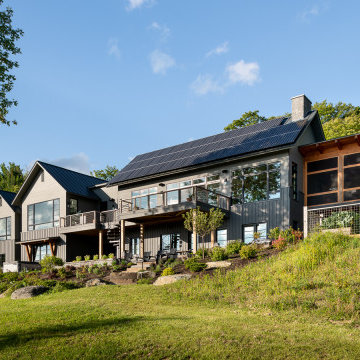
Design ideas for a large transitional two-storey grey house exterior in Burlington with a gambrel roof, a metal roof and a grey roof.
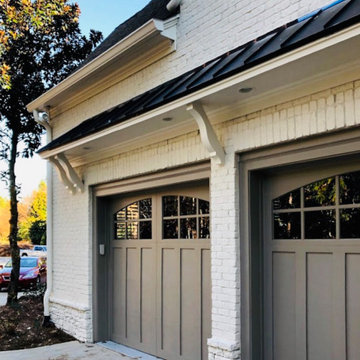
Dated painted brick and greige trim
This is an example of a large transitional three-storey brick white house exterior in Atlanta with a gambrel roof and a shingle roof.
This is an example of a large transitional three-storey brick white house exterior in Atlanta with a gambrel roof and a shingle roof.
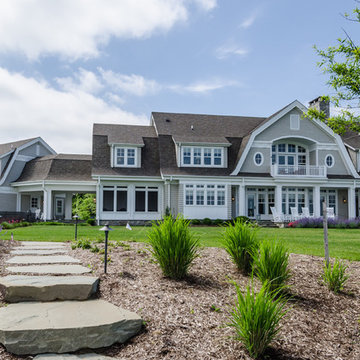
This is an example of an expansive transitional two-storey beige exterior in Baltimore with wood siding and a gambrel roof.
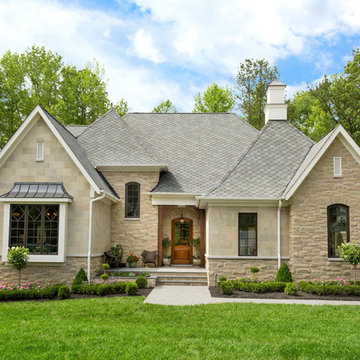
Roof - GAF Sienna Shingles in Harbor Mist
Brick - Redland-Lawrenceville Brick
-Color: Charleston
-Mortar: C380 Flamingo Brickmix
Stone - Arriscraft - Renaissance
Color: Sandrift
Finish: Sandblasted
Arriscraft - Citadel
Color: Willow Breeze
C380 Mortar
Photography by Bryan Chavez

This well lit Gambrel home in Needham, MA, proves you can have it all- looks and low maintenance! This home has white Hardie Plank shakes and a blue granite front steps. BDW Photography
Large traditional white two-story concrete fiberboard house exterior idea in Boston with a gambrel roof and a shingle roof
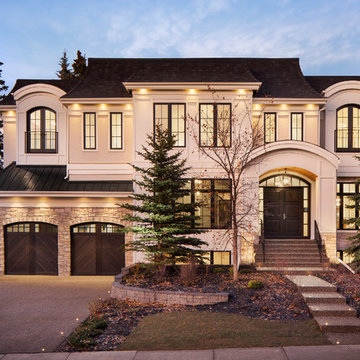
Inspiration for a transitional two-storey stucco beige house exterior in Calgary with a gambrel roof and a shingle roof.
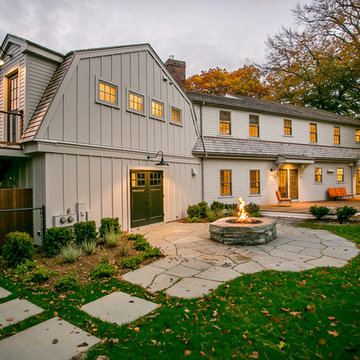
Meghan Sepe
This is an example of a mid-sized transitional two-storey beige exterior in Providence with wood siding and a gambrel roof.
This is an example of a mid-sized transitional two-storey beige exterior in Providence with wood siding and a gambrel roof.
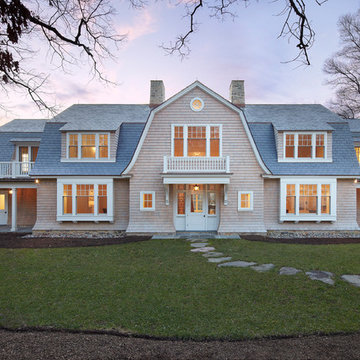
Patrick Ross
Transitional exterior in Baltimore with wood siding and a gambrel roof.
Transitional exterior in Baltimore with wood siding and a gambrel roof.
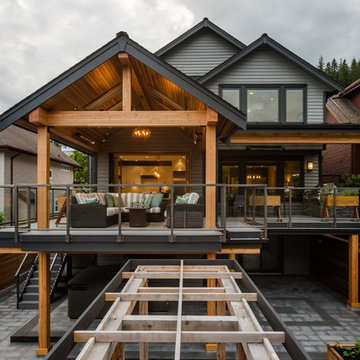
My House Design/Build Team | www.myhousedesignbuild.com | 604-694-6873 | Reuben Krabbe Photography
Photo of a mid-sized transitional two-storey grey house exterior in Vancouver with mixed siding, a gambrel roof and a shingle roof.
Photo of a mid-sized transitional two-storey grey house exterior in Vancouver with mixed siding, a gambrel roof and a shingle roof.
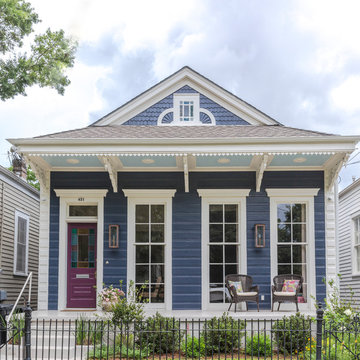
This is an example of a small transitional one-storey blue house exterior in New Orleans with wood siding, a gambrel roof and a shingle roof.
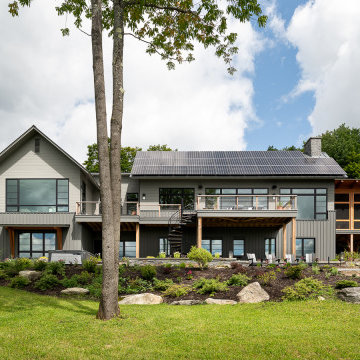
This is an example of a large transitional two-storey grey house exterior in Burlington with a gambrel roof, a metal roof and a grey roof.
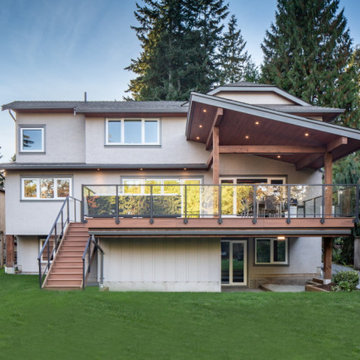
A new, modern partially covered deck is highly functional and updates the character of the entire rear elevation of the house.
This is an example of a large transitional two-storey multi-coloured house exterior in Vancouver with mixed siding, a gambrel roof and a shingle roof.
This is an example of a large transitional two-storey multi-coloured house exterior in Vancouver with mixed siding, a gambrel roof and a shingle roof.
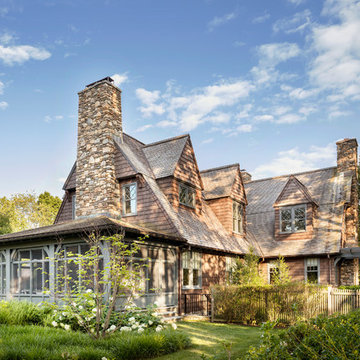
Inspiration for a large transitional two-storey brown exterior in New York with wood siding and a gambrel roof.
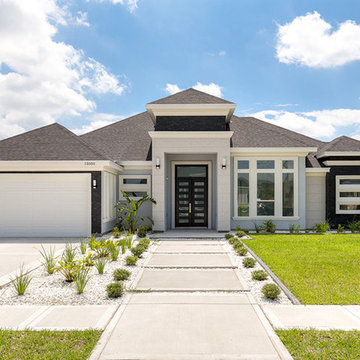
This is an example of a mid-sized transitional one-storey stucco white house exterior in Austin with a gambrel roof and a shingle roof.
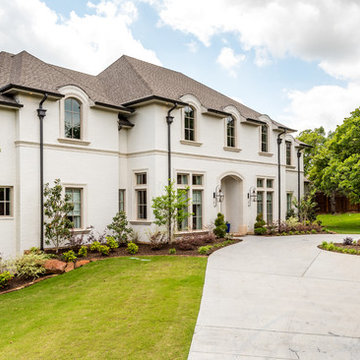
Design ideas for an expansive transitional two-storey brick white house exterior in Dallas with a gambrel roof and a shingle roof.
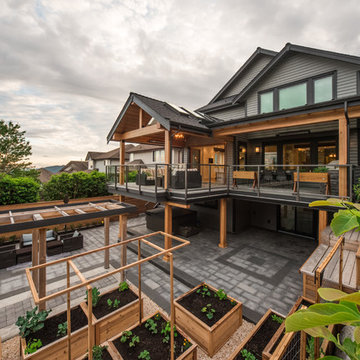
My House Design/Build Team | www.myhousedesignbuild.com | 604-694-6873 | Reuben Krabbe Photography
Mid-sized transitional two-storey grey house exterior in Vancouver with mixed siding, a gambrel roof and a shingle roof.
Mid-sized transitional two-storey grey house exterior in Vancouver with mixed siding, a gambrel roof and a shingle roof.
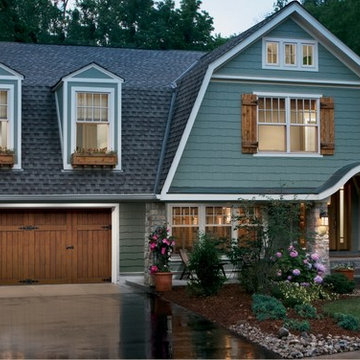
Photo of a transitional split-level stucco brown house exterior in Philadelphia with a gambrel roof.
Transitional Exterior Design Ideas with a Gambrel Roof
1