Transitional Exterior Design Ideas with a Tile Roof
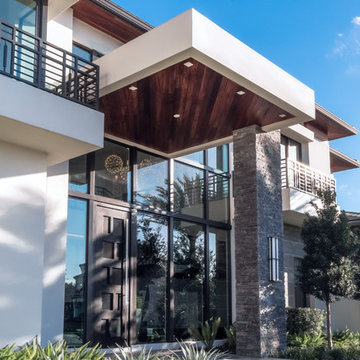
Front entry detail
Arthur Lucena Photography
Inspiration for an expansive transitional two-storey stucco white house exterior in Miami with a hip roof and a tile roof.
Inspiration for an expansive transitional two-storey stucco white house exterior in Miami with a hip roof and a tile roof.
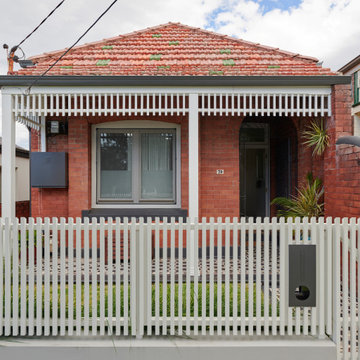
The front of the home gets a tidy up with new porch tiling, anew timber batten fence, gardens, posts & a contemporary play on the long removed fretwork.
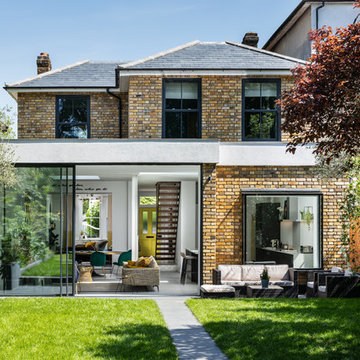
Rear extension, photo by David Butler
This is an example of a mid-sized transitional two-storey brick red house exterior in Surrey with a hip roof and a tile roof.
This is an example of a mid-sized transitional two-storey brick red house exterior in Surrey with a hip roof and a tile roof.
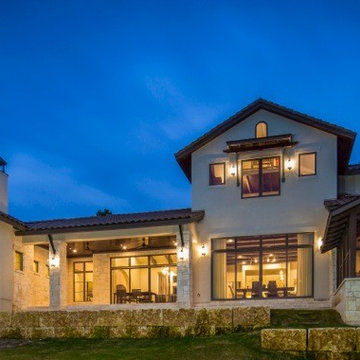
Inspiration for an expansive transitional two-storey beige house exterior in Austin with stone veneer, a hip roof and a tile roof.
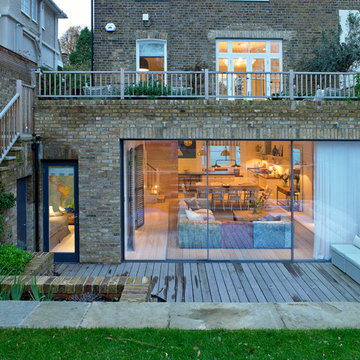
A Victorian semi-detached house in Wimbledon has been remodelled and transformed
into a modern family home, including extensive underpinning and extensions at lower
ground floor level in order to form a large open-plan space.
Photographer: Nick Smith
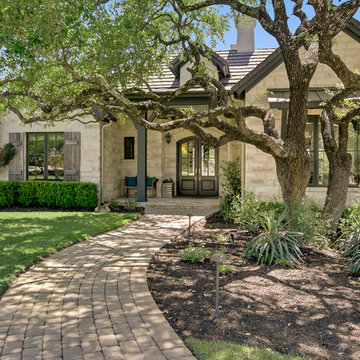
John Siemering Homes. Luxury Custom Home Builder in Austin, TX
Inspiration for an expansive transitional two-storey beige house exterior in Austin with stone veneer, a gable roof and a tile roof.
Inspiration for an expansive transitional two-storey beige house exterior in Austin with stone veneer, a gable roof and a tile roof.
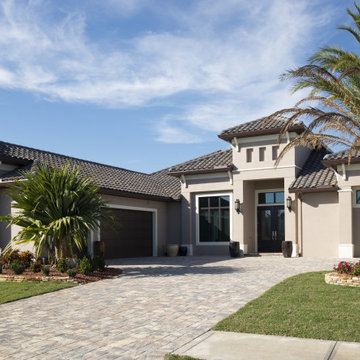
Modern and transitional style front elevation
Design ideas for a large transitional one-storey stucco house exterior in Orlando with a hip roof and a tile roof.
Design ideas for a large transitional one-storey stucco house exterior in Orlando with a hip roof and a tile roof.
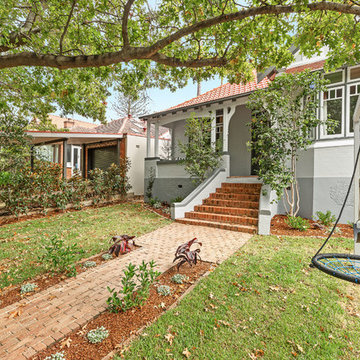
Photo of a mid-sized transitional one-storey brick grey house exterior in Sydney with a gable roof and a tile roof.
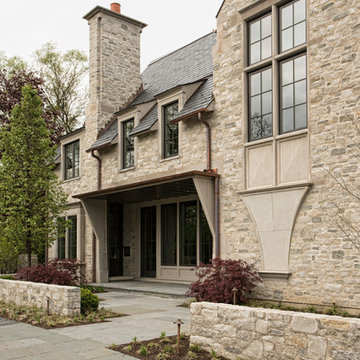
Photo of a large transitional three-storey beige house exterior in Chicago with stone veneer and a tile roof.
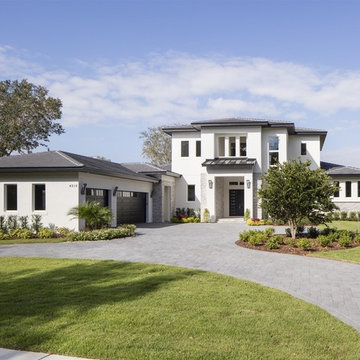
Large transitional two-storey stucco white house exterior in Orlando with a tile roof and a gable roof.
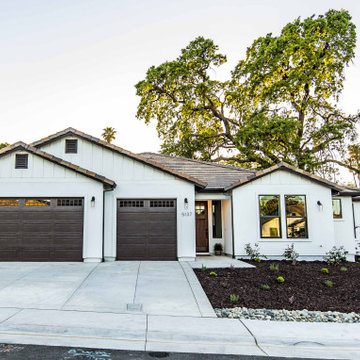
This is an example of a mid-sized transitional one-storey white house exterior in Sacramento with mixed siding, a gable roof and a tile roof.
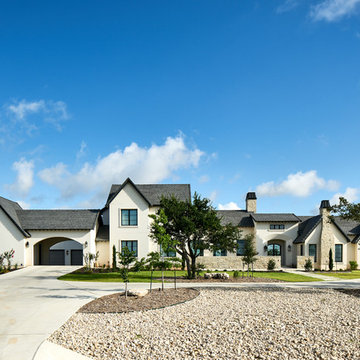
Photo of a transitional two-storey stucco white house exterior in Austin with a tile roof.
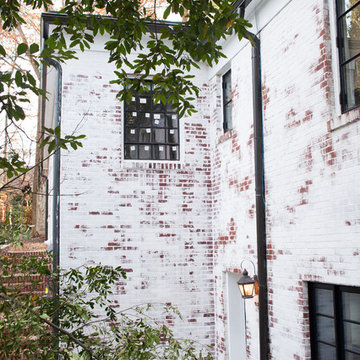
This is an example of a large transitional one-storey brick white house exterior in Atlanta with a hip roof and a tile roof.
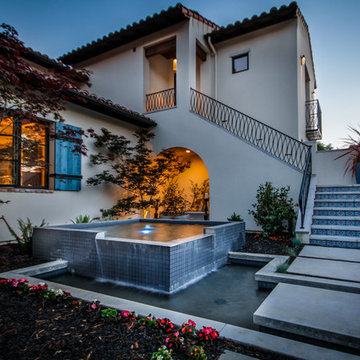
Photographer: Holly Daley
Design ideas for an expansive transitional two-storey stucco white house exterior in Sacramento with a gable roof and a tile roof.
Design ideas for an expansive transitional two-storey stucco white house exterior in Sacramento with a gable roof and a tile roof.
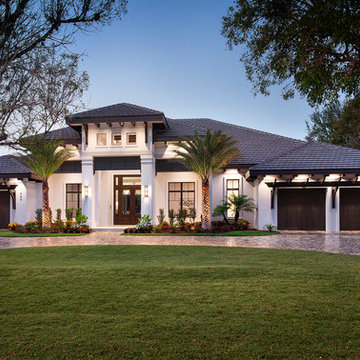
Giovanni Photography
Large transitional one-storey stucco white house exterior in Miami with a tile roof.
Large transitional one-storey stucco white house exterior in Miami with a tile roof.
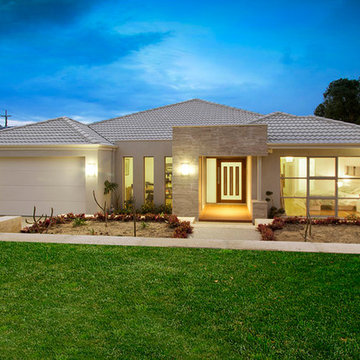
This is an example of a transitional one-storey stucco beige house exterior in Perth with a hip roof and a tile roof.
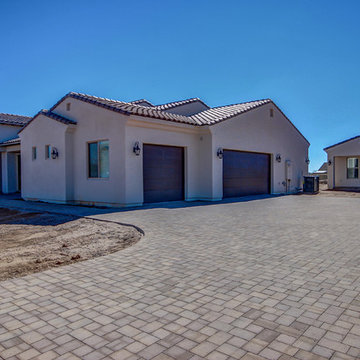
Inspiration for a mid-sized transitional one-storey stucco beige house exterior in Phoenix with a gable roof and a tile roof.
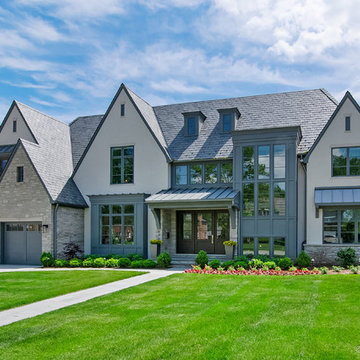
Front
This is an example of an expansive transitional three-storey grey house exterior in Chicago with stone veneer, a hip roof and a tile roof.
This is an example of an expansive transitional three-storey grey house exterior in Chicago with stone veneer, a hip roof and a tile roof.
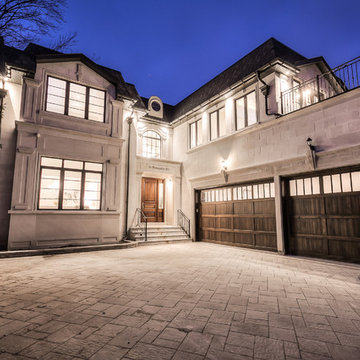
This is an example of a large transitional two-storey grey house exterior in Toronto with stone veneer, a gable roof and a tile roof.
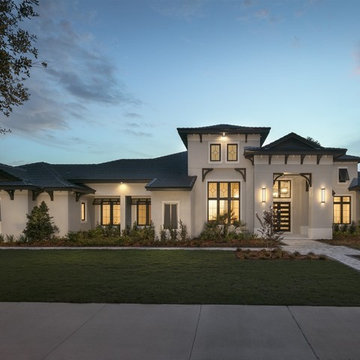
This is an example of a large transitional two-storey stucco beige house exterior in Orlando with a hip roof and a tile roof.
Transitional Exterior Design Ideas with a Tile Roof
1