Transitional Exterior Design Ideas with Clapboard Siding
Refine by:
Budget
Sort by:Popular Today
1 - 20 of 695 photos
Item 1 of 3

Mid-sized transitional one-storey yellow house exterior in Philadelphia with vinyl siding, a shed roof, a shingle roof, a brown roof and clapboard siding.
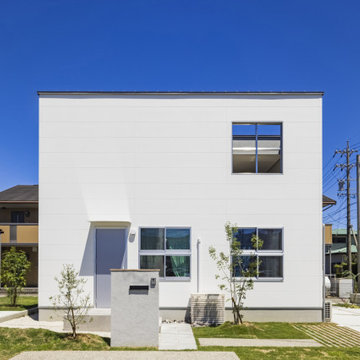
真っ白なキューブ型の住まい。白とグレーというシンプルな配色は、爽やかで洗練された印象を持たせます。空を見上げると十字窓が印象的なアクセントに。
Inspiration for a transitional two-storey white house exterior in Other with mixed siding, a flat roof, a metal roof, a grey roof and clapboard siding.
Inspiration for a transitional two-storey white house exterior in Other with mixed siding, a flat roof, a metal roof, a grey roof and clapboard siding.
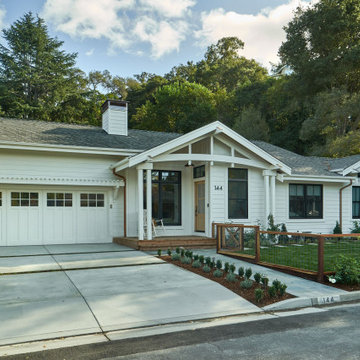
Mid-sized transitional one-storey white house exterior in San Francisco with wood siding, a gable roof, a mixed roof, a grey roof and clapboard siding.

Pool built adjacent to the house to maximize yard space but also to create a nice water feature viewable through two picture windows.
Photo of a mid-sized transitional two-storey white house exterior in Brisbane with concrete fiberboard siding, a gable roof, a metal roof, a black roof and clapboard siding.
Photo of a mid-sized transitional two-storey white house exterior in Brisbane with concrete fiberboard siding, a gable roof, a metal roof, a black roof and clapboard siding.
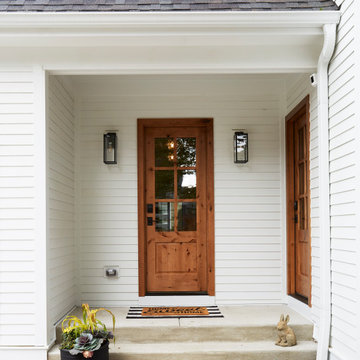
Inspiration for a transitional two-storey white house exterior in Chicago with concrete fiberboard siding, a mixed roof, a grey roof and clapboard siding.
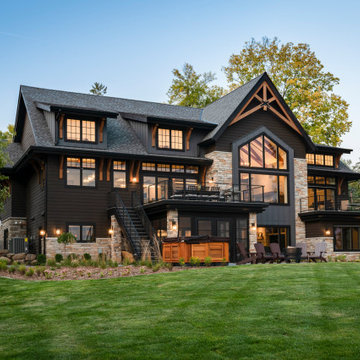
Inspiration for a transitional three-storey black house exterior in Minneapolis with a shingle roof, a black roof and clapboard siding.

Expansive transitional three-storey beige house exterior in New York with concrete fiberboard siding, a gable roof, a metal roof, a grey roof and clapboard siding.

An add-level and total remodel project that transformed a split-level home to a modern farmhouse.
Mid-sized transitional split-level white house exterior in New York with concrete fiberboard siding, a gable roof, a shingle roof, a brown roof and clapboard siding.
Mid-sized transitional split-level white house exterior in New York with concrete fiberboard siding, a gable roof, a shingle roof, a brown roof and clapboard siding.

Front view
Inspiration for a mid-sized transitional two-storey grey house exterior in Minneapolis with mixed siding, a gable roof, a shingle roof, a black roof and clapboard siding.
Inspiration for a mid-sized transitional two-storey grey house exterior in Minneapolis with mixed siding, a gable roof, a shingle roof, a black roof and clapboard siding.
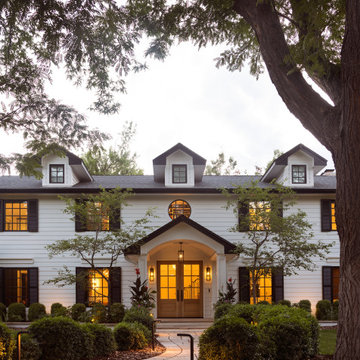
Transitional two-storey white house exterior in Denver with a gable roof, a shingle roof, a grey roof and clapboard siding.

Cottage stone thin veneer, new LP siding and trim, new Marvin windows with new divided lite patterns, new stained oak front door and light fixtures
Photo of a mid-sized transitional split-level grey house exterior in Chicago with stone veneer, a hip roof, a shingle roof, a black roof and clapboard siding.
Photo of a mid-sized transitional split-level grey house exterior in Chicago with stone veneer, a hip roof, a shingle roof, a black roof and clapboard siding.
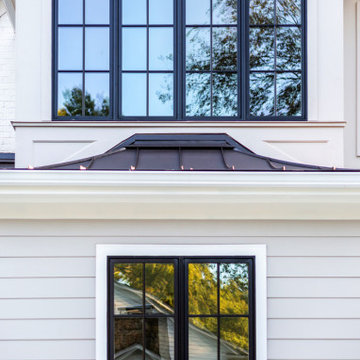
Sleeping porch
Photo of a large transitional two-storey brick white house exterior in Charlotte with a shingle roof, a black roof and clapboard siding.
Photo of a large transitional two-storey brick white house exterior in Charlotte with a shingle roof, a black roof and clapboard siding.
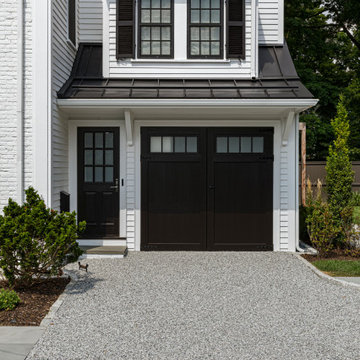
TEAM
Architect: LDa Architecture & Interiors
Builder: Affinity Builders
Landscape Architect: Jon Russo
Photographer: Sean Litchfield Photography
Transitional brick white exterior in Boston with a gable roof, a metal roof, a black roof and clapboard siding.
Transitional brick white exterior in Boston with a gable roof, a metal roof, a black roof and clapboard siding.

This project started as a cramped cape with little character and extreme water damage, but over the course of several months, it was transformed into a striking modern home with all the bells and whistles. Being just a short walk from Mackworth Island, the homeowner wanted to capitalize on the excellent location, so everything on the exterior and interior was replaced and upgraded. Walls were torn down on the first floor to make the kitchen, dining, and living areas more open to one another. A large dormer was added to the entire back of the house to increase the ceiling height in both bedrooms and create a more functional space. The completed home marries great function and design with efficiency and adds a little boldness to the neighborhood. Design by Tyler Karu Design + Interiors. Photography by Erin Little.
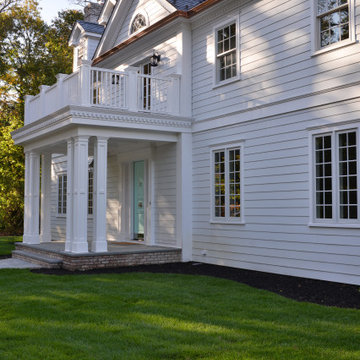
Inspiration for an expansive transitional three-storey grey house exterior in New York with mixed siding and clapboard siding.
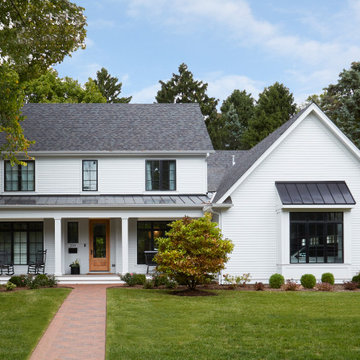
Inspiration for a large transitional two-storey white house exterior in Chicago with concrete fiberboard siding, a mixed roof, a grey roof and clapboard siding.

Front exterior at dusk
Inspiration for a mid-sized transitional three-storey grey house exterior in Boston with concrete fiberboard siding, a gable roof, a shingle roof, a black roof and clapboard siding.
Inspiration for a mid-sized transitional three-storey grey house exterior in Boston with concrete fiberboard siding, a gable roof, a shingle roof, a black roof and clapboard siding.

This is an example of a transitional two-storey white house exterior in Charleston with concrete fiberboard siding, a gable roof, a metal roof and clapboard siding.
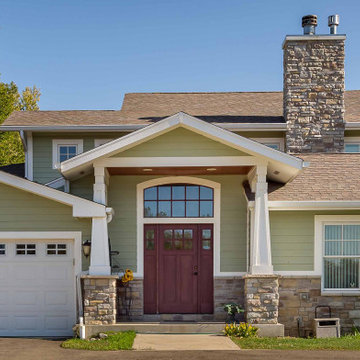
Inspiration for a large transitional split-level green house exterior in Chicago with concrete fiberboard siding, a gable roof, a shingle roof, a brown roof and clapboard siding.

This home remodel by Galaxy Building includes a new 2nd story addition for a master suite. The remodel also includes a new front covered portico. In House Photography
Transitional Exterior Design Ideas with Clapboard Siding
1