Transitional Exterior Design Ideas with Four or More Storeys
Refine by:
Budget
Sort by:Popular Today
1 - 20 of 73 photos
Item 1 of 3
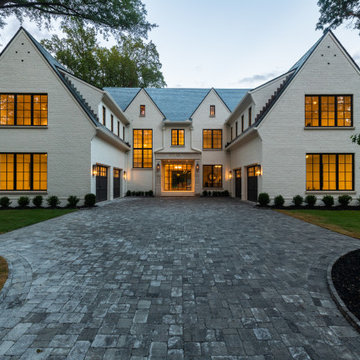
Photo of a transitional brick white house exterior in Atlanta with four or more storeys.
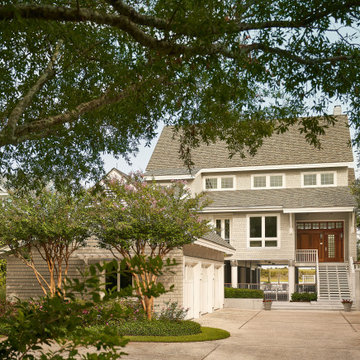
Inspiration for a large transitional house exterior in Wilmington with four or more storeys.
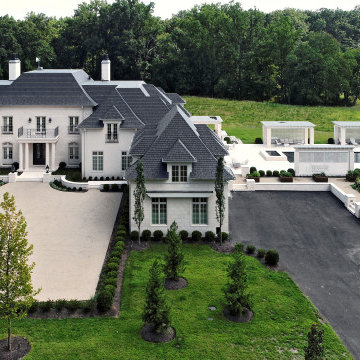
Inspiration for an expansive transitional white house exterior in DC Metro with four or more storeys, stone veneer, a gable roof, a shingle roof and a grey roof.
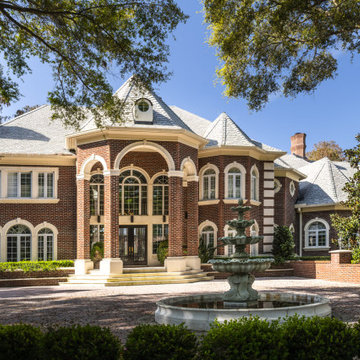
This is an example of an expansive transitional red house exterior in Tampa with four or more storeys.

Transitional brick apartment exterior in DC Metro with four or more storeys and a flat roof.
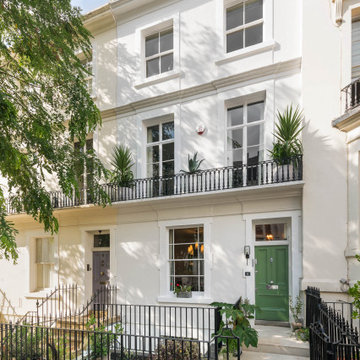
This is an example of a mid-sized transitional stucco white townhouse exterior in London with four or more storeys and a butterfly roof.

Full house renovation of this striking colonial revival.
Design ideas for a large transitional green house exterior in Boston with four or more storeys, wood siding, a gable roof, a shingle roof, a grey roof and clapboard siding.
Design ideas for a large transitional green house exterior in Boston with four or more storeys, wood siding, a gable roof, a shingle roof, a grey roof and clapboard siding.
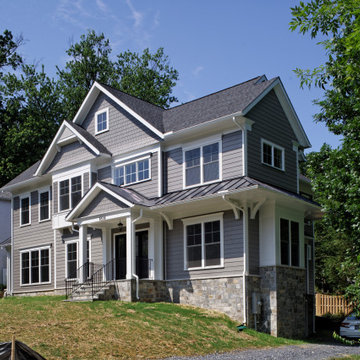
Inspiration for a large transitional grey house exterior in DC Metro with a gable roof, a mixed roof, a black roof, clapboard siding, four or more storeys and concrete fiberboard siding.
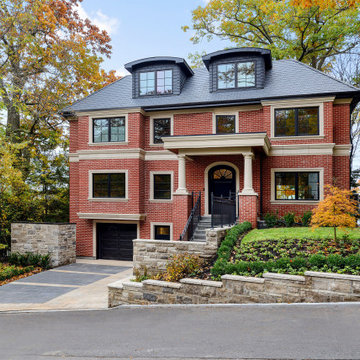
Design ideas for a transitional house exterior in Toronto with four or more storeys.
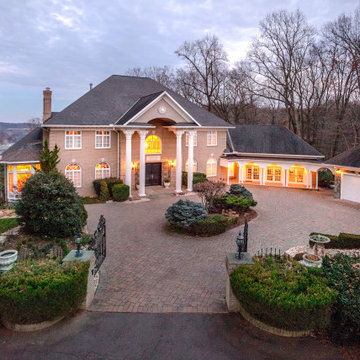
Custom-built in 1995, 4-level home with 5 bedrooms, 4.5 baths. Set HIGH above the Potomac River on 2.44 acres in McLean, VA, with approx. 152 feet of river frontage with footpath access for canoeing, kayaking, fishing, and water enjoyment.
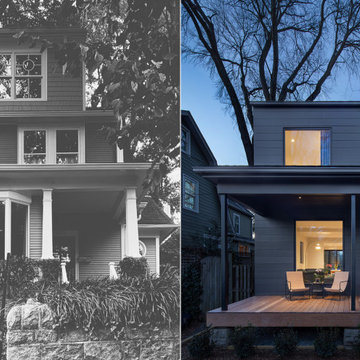
This is an example of a mid-sized transitional black house exterior in DC Metro with four or more storeys, concrete fiberboard siding, a gable roof, a shingle roof, a black roof and clapboard siding.
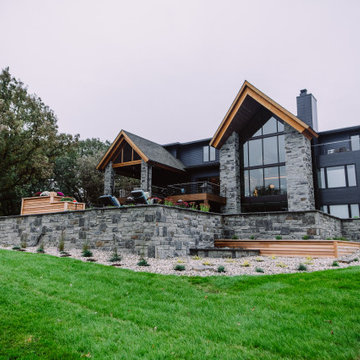
Inspiration for a large transitional black house exterior in Other with four or more storeys, mixed siding, a gable roof, a shingle roof and a black roof.
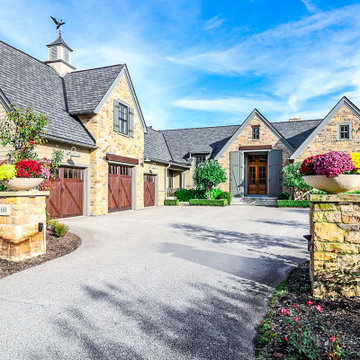
Welcome home ?❤️? .
.
.
#payneandpayne #homebuilder #homedesign #custombuild #luxuryhome #familyownedbusiness
#ohiohomebuilders #ohiocustomhomes #dreamhome #nahb #buildersofinsta #clevelandbuilders #bainbridge #geaugacounty #AtHomeCLE #weathervane #curbappeal #curbyourenthusiasm #exteriorhomedesign #frontdoorsofinstagram .?@paulceroky
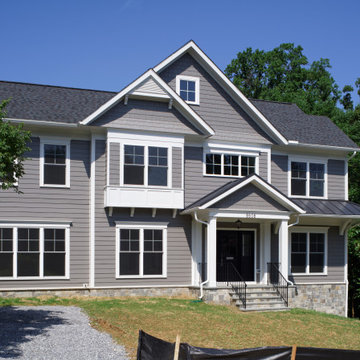
Large transitional grey house exterior in DC Metro with a gable roof, a mixed roof, a black roof, clapboard siding, four or more storeys and concrete fiberboard siding.
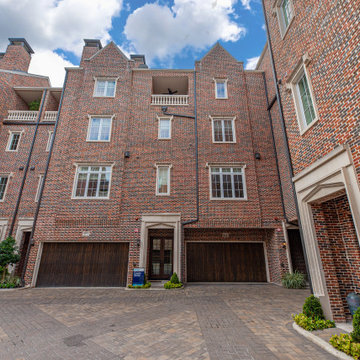
Wooden garage door, welcoming covered Entry, double mahogany & glass doors open to beautiful Foyer.
Design ideas for a transitional brick townhouse exterior in Houston with four or more storeys.
Design ideas for a transitional brick townhouse exterior in Houston with four or more storeys.
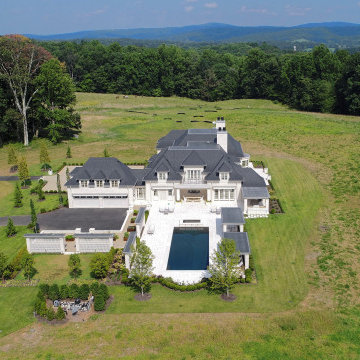
Photo of an expansive transitional white house exterior in DC Metro with four or more storeys, stone veneer, a gable roof, a shingle roof and a grey roof.
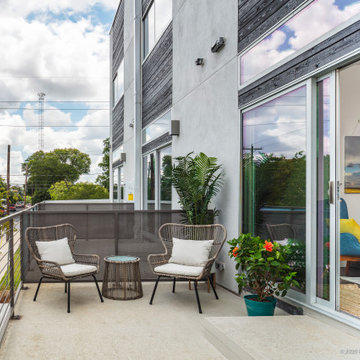
Project Overview:
The Springdale Residences are a mixed use development overlooking the capital and downtown in East Austin. The building incorporates daily shopping with residences, and upgraded finishes together with modern aesthetic make for good presentation. Design and build by the KRDB team.
Product: Gendai 1×6 select grade shiplap
Prefinish: Black
Application: Residential – Exterior
SF: 4400SF
Designer: KRDB
Builder: KRDB
Date: November 2019
Location: Austin, TX
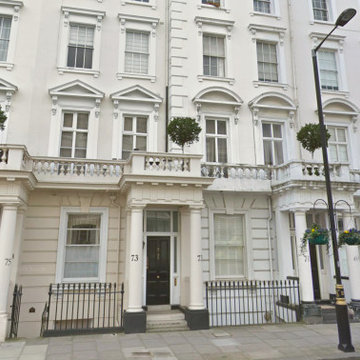
L'appartement se situe à l'étage noble de ce bel immeuble typique du XIXème siècle londonien.
Design ideas for a transitional apartment exterior in London with four or more storeys.
Design ideas for a transitional apartment exterior in London with four or more storeys.
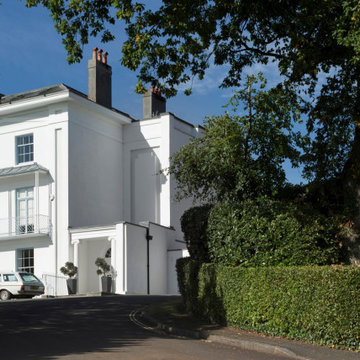
Large transitional stucco white townhouse exterior in Devon with four or more storeys, a gable roof and a tile roof.
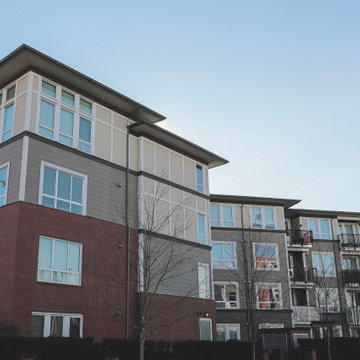
Inspiration for a mid-sized transitional multi-coloured apartment exterior in Vancouver with four or more storeys, mixed siding, a flat roof, a mixed roof, a grey roof and board and batten siding.
Transitional Exterior Design Ideas with Four or More Storeys
1