Transitional Exterior Design Ideas with Metal Siding
Refine by:
Budget
Sort by:Popular Today
1 - 20 of 152 photos
Item 1 of 3

Front of house - Tudor style with contemporary side addition.
Inspiration for a mid-sized transitional three-storey black house exterior in Toronto with metal siding, a shingle roof and a black roof.
Inspiration for a mid-sized transitional three-storey black house exterior in Toronto with metal siding, a shingle roof and a black roof.
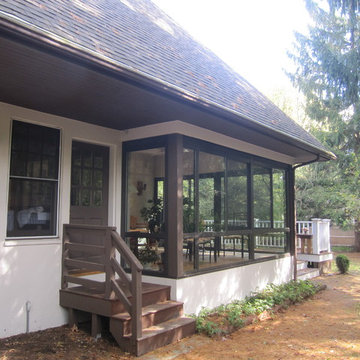
An existing screen porch area that got dirty, cold and windy in winter or too hot in summer. They could not enjoy the backyard and wanted a space in which they could feel more outdoors. We added a Four Seasons Sunrooms System 230 Aluminum walls under system to give a feeling of all glass that could convert to screens in seconds because all the windows are operable or removable in summer. This blended a technically modern sunroom in with the existing architecture and complimented their home.
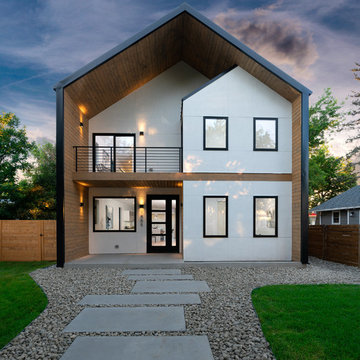
Euro contemporary farmhouse transitional new build in Denver Colorado.
Inspiration for a mid-sized transitional two-storey black house exterior in Denver with metal siding, a gable roof and a metal roof.
Inspiration for a mid-sized transitional two-storey black house exterior in Denver with metal siding, a gable roof and a metal roof.
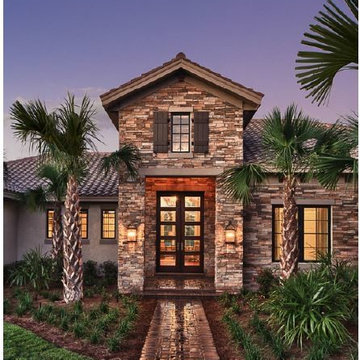
The Siena is a distinctive Tuscan Transitional design of over 5,200 square feet of air conditioned living space. There is a formal living and dining area as well as a leisure room off the kitchen. It features four bedrooms and five and one half baths, as well as a multi-use bonus room, library and an outdoor living area of nearly 900 square feet.
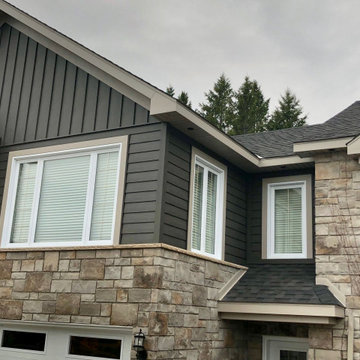
Photo of a mid-sized transitional one-storey grey house exterior in Grand Rapids with metal siding.
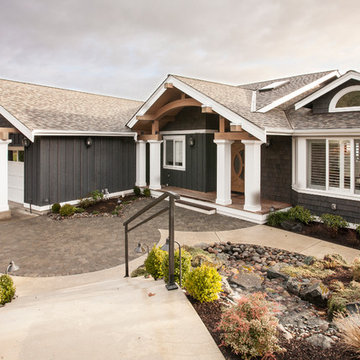
Northlight Photography
Design ideas for a mid-sized transitional two-storey multi-coloured exterior in Seattle with metal siding and a gable roof.
Design ideas for a mid-sized transitional two-storey multi-coloured exterior in Seattle with metal siding and a gable roof.
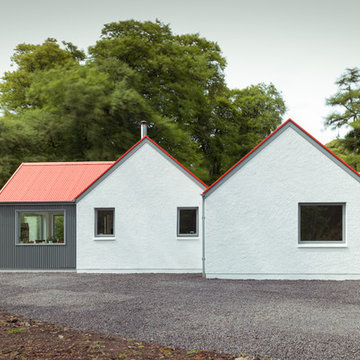
Johnny Barrington
This is an example of a mid-sized transitional one-storey grey house exterior in Other with metal siding, a gable roof and a metal roof.
This is an example of a mid-sized transitional one-storey grey house exterior in Other with metal siding, a gable roof and a metal roof.
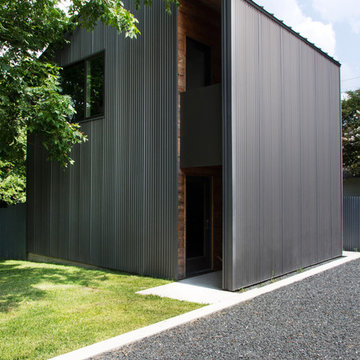
Adrienne Breaux
Design ideas for a mid-sized transitional two-storey grey exterior in Austin with metal siding.
Design ideas for a mid-sized transitional two-storey grey exterior in Austin with metal siding.
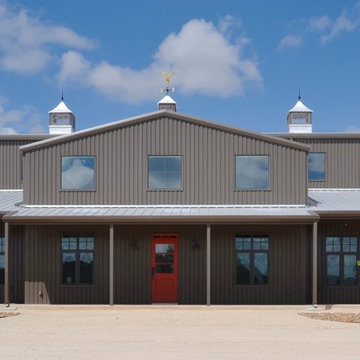
Hunting cabin
Expansive transitional two-storey brown exterior in Austin with metal siding, a gable roof and a metal roof.
Expansive transitional two-storey brown exterior in Austin with metal siding, a gable roof and a metal roof.
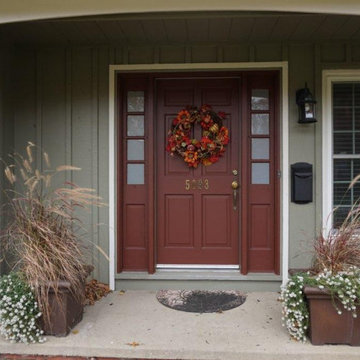
Traditional two story colonial was painted a grayish green with white trim and russet red accents. We added a new raised panel garage door with windows and poured a concrete driveway and walkway to the backyard gate. Updated exterior lighting, cast iron mailbox and landscaping.
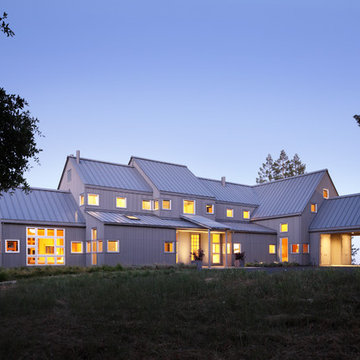
Erhard Pfeiffer
This is an example of a transitional exterior in San Francisco with metal siding.
This is an example of a transitional exterior in San Francisco with metal siding.
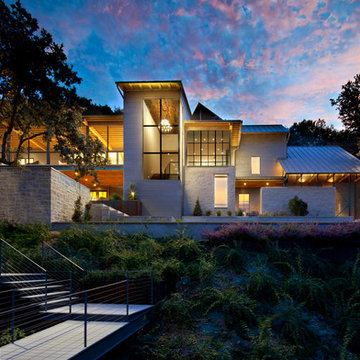
Photography by Nick johnson
Design ideas for an expansive transitional three-storey exterior in Austin with metal siding and a gable roof.
Design ideas for an expansive transitional three-storey exterior in Austin with metal siding and a gable roof.
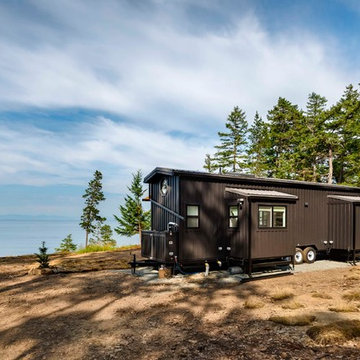
This is an example of a transitional one-storey brown exterior in Vancouver with metal siding, a gable roof and a metal roof.
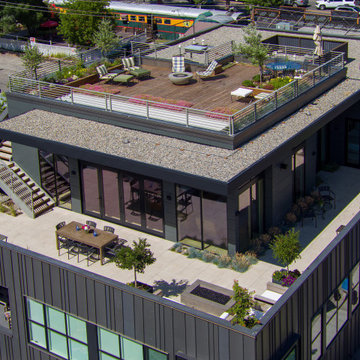
Inspiration for a large transitional two-storey grey apartment exterior in Other with metal siding, a flat roof and a mixed roof.
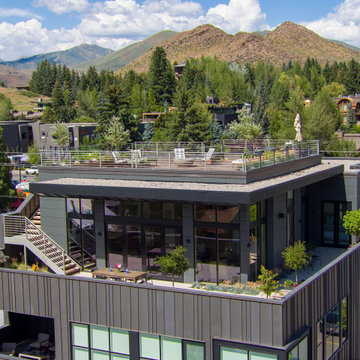
Inspiration for a large transitional two-storey grey apartment exterior in Other with metal siding, a flat roof and a mixed roof.
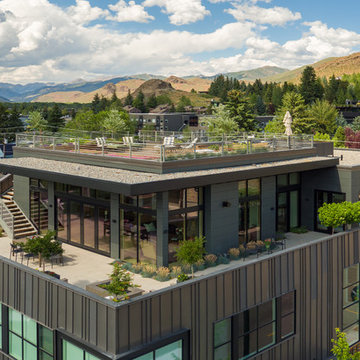
Inspiration for a large transitional two-storey grey apartment exterior in Salt Lake City with metal siding, a flat roof and a mixed roof.
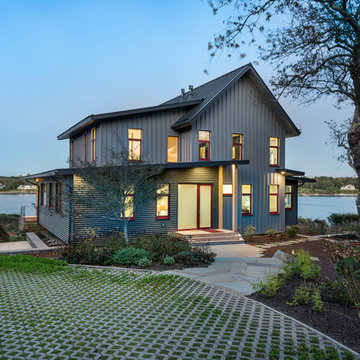
Front Entry - Evening
Photo Credit: Nat Rea
This is an example of a large transitional two-storey grey house exterior in Providence with metal siding, a gable roof and a metal roof.
This is an example of a large transitional two-storey grey house exterior in Providence with metal siding, a gable roof and a metal roof.
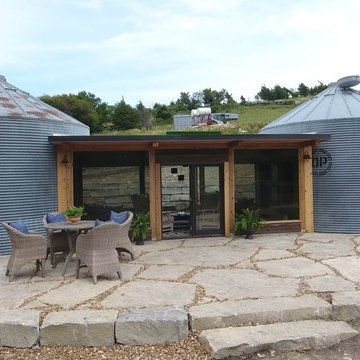
This is an example of a small transitional one-storey house exterior in Other with metal siding.
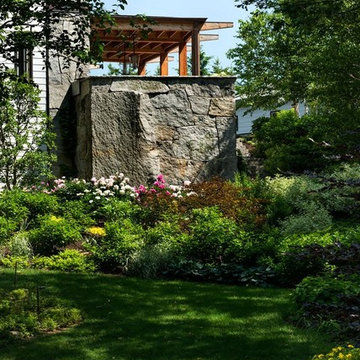
Photos by Rob Karosis
Design ideas for a mid-sized transitional three-storey exterior in Portland Maine with metal siding.
Design ideas for a mid-sized transitional three-storey exterior in Portland Maine with metal siding.
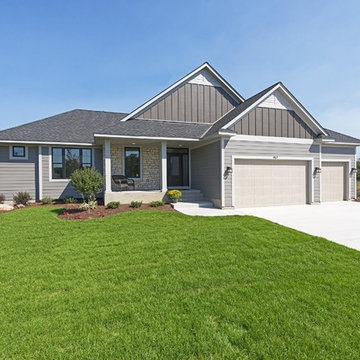
Inspiration for a transitional one-storey exterior in Minneapolis with metal siding.
Transitional Exterior Design Ideas with Metal Siding
1