Transitional Exterior Design Ideas with Stone Veneer
Refine by:
Budget
Sort by:Popular Today
1 - 20 of 2,639 photos
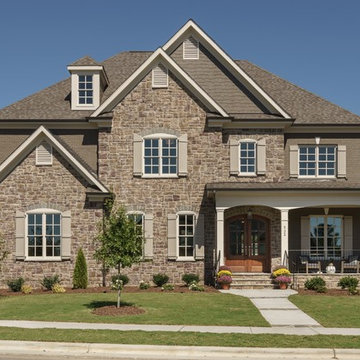
Design ideas for a large transitional two-storey brown house exterior in Raleigh with stone veneer.
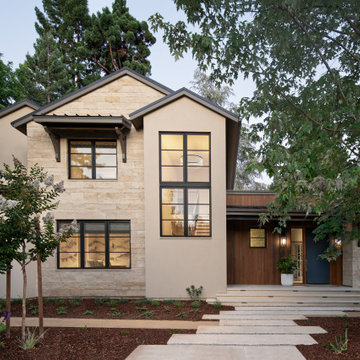
Design ideas for a transitional two-storey house exterior in San Francisco with stone veneer and a gable roof.

This is an example of a transitional two-storey black house exterior in Chicago with stone veneer, a gable roof, a shingle roof, a grey roof and board and batten siding.
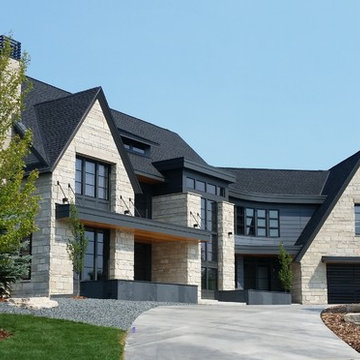
The clean lines of this natural stone add to the warmth of the home. With neutral undertones, you can pair this stone with any interior or exterior project.
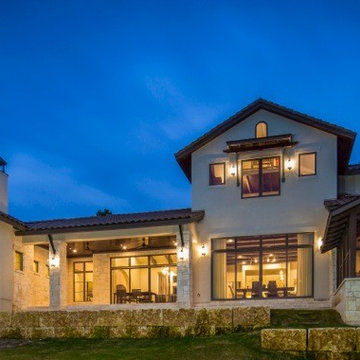
Inspiration for an expansive transitional two-storey beige house exterior in Austin with stone veneer, a hip roof and a tile roof.
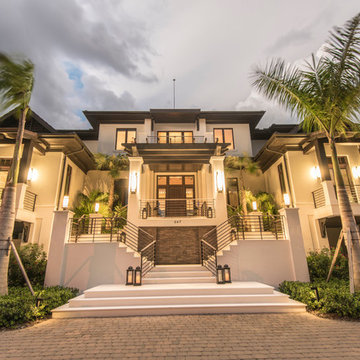
Perrone
Photo of an expansive transitional three-storey beige exterior in Tampa with stone veneer and a gable roof.
Photo of an expansive transitional three-storey beige exterior in Tampa with stone veneer and a gable roof.
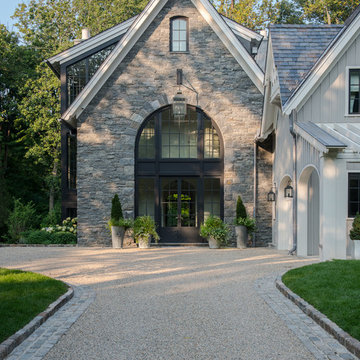
JANE BEILES
This is an example of a large transitional three-storey grey house exterior in New York with stone veneer, a gable roof and a shingle roof.
This is an example of a large transitional three-storey grey house exterior in New York with stone veneer, a gable roof and a shingle roof.

The comfortable elegance of this French-Country inspired home belies the challenges faced during its conception. The beautiful, wooded site was steeply sloped requiring study of the location, grading, approach, yard and views from and to the rolling Pennsylvania countryside. The client desired an old world look and feel, requiring a sensitive approach to the extensive program. Large, modern spaces could not add bulk to the interior or exterior. Furthermore, it was critical to balance voluminous spaces designed for entertainment with more intimate settings for daily living while maintaining harmonic flow throughout.
The result home is wide, approached by a winding drive terminating at a prominent facade embracing the motor court. Stone walls feather grade to the front façade, beginning the masonry theme dressing the structure. A second theme of true Pennsylvania timber-framing is also introduced on the exterior and is subsequently revealed in the formal Great and Dining rooms. Timber-framing adds drama, scales down volume, and adds the warmth of natural hand-wrought materials. The Great Room is literal and figurative center of this master down home, separating casual living areas from the elaborate master suite. The lower level accommodates casual entertaining and an office suite with compelling views. The rear yard, cut from the hillside, is a composition of natural and architectural elements with timber framed porches and terraces accessed from nearly every interior space flowing to a hillside of boulders and waterfalls.
The result is a naturally set, livable, truly harmonious, new home radiating old world elegance. This home is powered by a geothermal heating and cooling system and state of the art electronic controls and monitoring systems.
The roof is simulated slate made from recycled materials. The company for this home is no longer in business but today we specify Inspire by Boral https://www.boralroof.com/product-profile/composite/classic-slate/4IFUE5205/
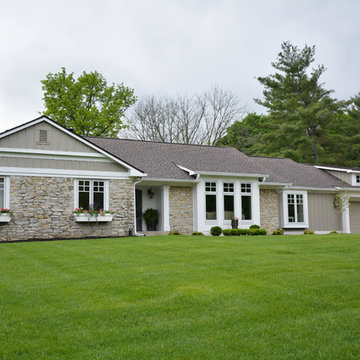
This is a remodel of a 1970's ranch. The shed dormers were added to create height to the horizontal ranch home. New windows with crisp white trim gives this home cottage charm. The taupe board and batten siding compliments the homes original stone exterior. White columns were added to the entry and garage to add architectural detail.
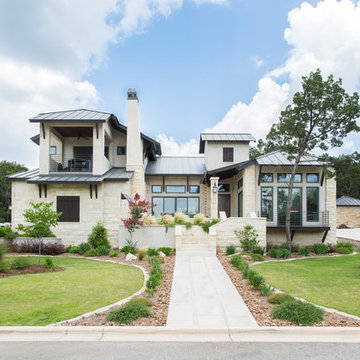
Photo of an expansive transitional two-storey white exterior in Austin with stone veneer.
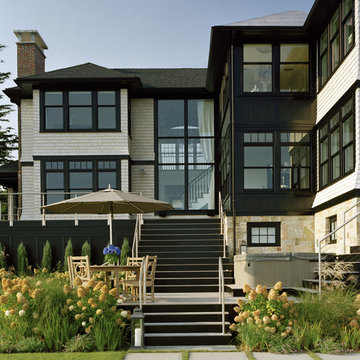
Photo Credit: Sam Gray Photography
The shingles are plain Eastern White Cedar Shingles from Maibec, treated with Cabot Bleaching Oil.
Transitional exterior in Boston with stone veneer.
Transitional exterior in Boston with stone veneer.
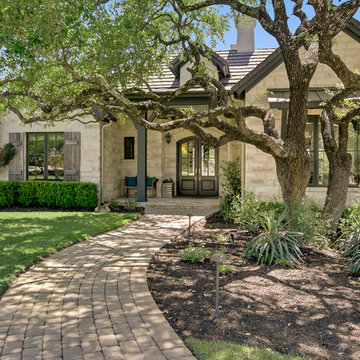
John Siemering Homes. Luxury Custom Home Builder in Austin, TX
Inspiration for an expansive transitional two-storey beige house exterior in Austin with stone veneer, a gable roof and a tile roof.
Inspiration for an expansive transitional two-storey beige house exterior in Austin with stone veneer, a gable roof and a tile roof.
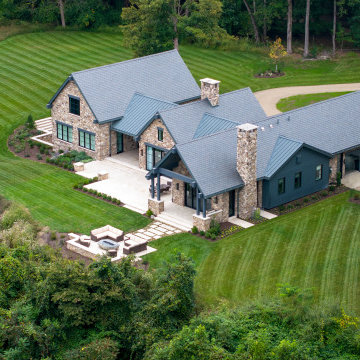
Design ideas for a large transitional two-storey grey house exterior in Other with stone veneer, a gable roof, a metal roof, a grey roof and board and batten siding.
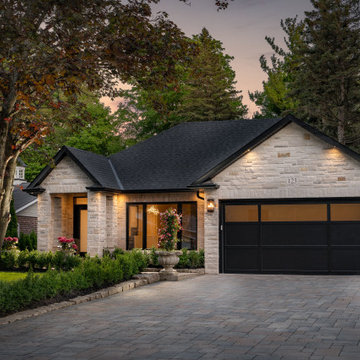
Transitional Renovation
Mid-sized transitional one-storey grey house exterior in Toronto with stone veneer, a shingle roof and a gable roof.
Mid-sized transitional one-storey grey house exterior in Toronto with stone veneer, a shingle roof and a gable roof.
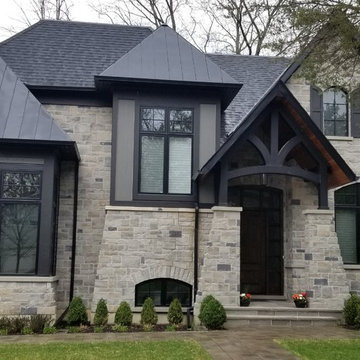
Inspiration for an expansive transitional two-storey grey house exterior in Toronto with stone veneer, a gable roof and a mixed roof.
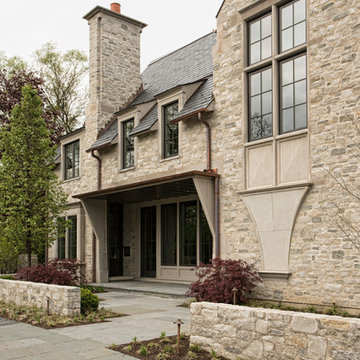
Photo of a large transitional three-storey beige house exterior in Chicago with stone veneer and a tile roof.
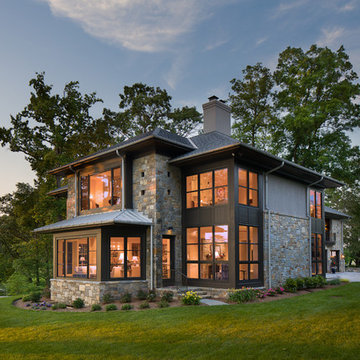
Design ideas for a transitional two-storey grey exterior in Baltimore with stone veneer, a hip roof and a mixed roof.
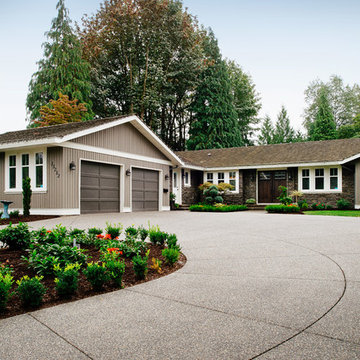
This is an example of a transitional exterior in Vancouver with stone veneer.
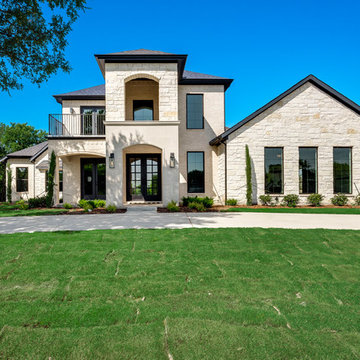
Photo of a transitional two-storey beige house exterior in Dallas with stone veneer and a gable roof.
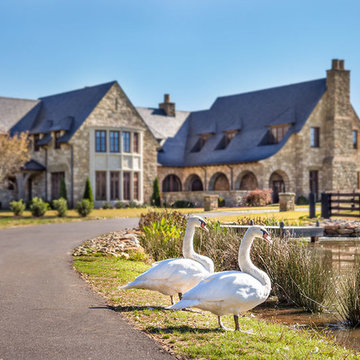
This sprawling estate is reminiscent of a traditional manor set in the English countryside. The limestone and slate exterior gives way to refined interiors featuring reclaimed oak floors, plaster walls and reclaimed timbers.
Transitional Exterior Design Ideas with Stone Veneer
1