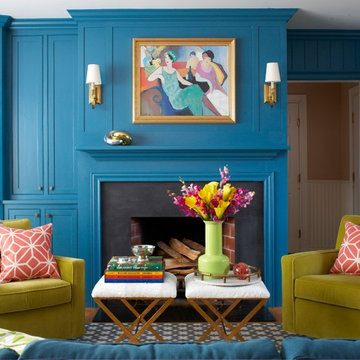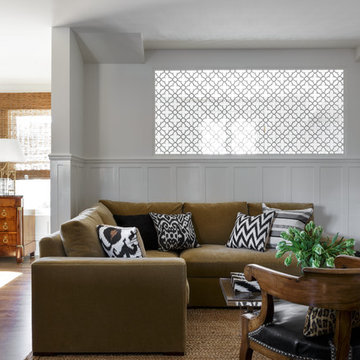Transitional Family Room Design Photos
Refine by:
Budget
Sort by:Popular Today
101 - 120 of 89,031 photos
Item 1 of 3
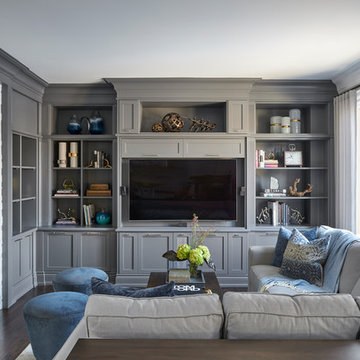
Stephani Buchman Photography
Photo of a mid-sized transitional open concept family room in Toronto with grey walls, dark hardwood floors, a two-sided fireplace, a stone fireplace surround, a wall-mounted tv and brown floor.
Photo of a mid-sized transitional open concept family room in Toronto with grey walls, dark hardwood floors, a two-sided fireplace, a stone fireplace surround, a wall-mounted tv and brown floor.
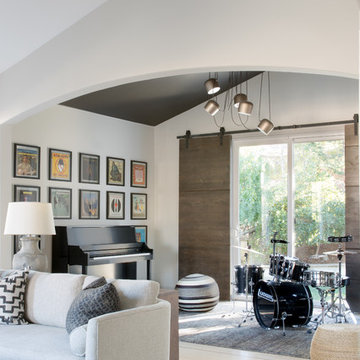
Suzanna Scott
This is an example of a mid-sized transitional open concept family room in San Francisco with light hardwood floors, a standard fireplace, a stone fireplace surround, brown floor, a music area and white walls.
This is an example of a mid-sized transitional open concept family room in San Francisco with light hardwood floors, a standard fireplace, a stone fireplace surround, brown floor, a music area and white walls.
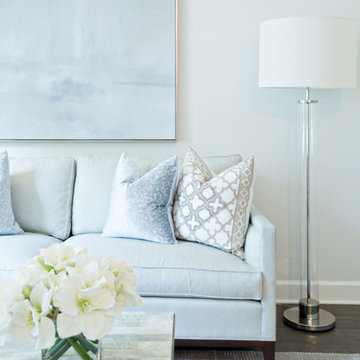
Design ideas for a mid-sized transitional enclosed family room in Orlando with white walls, dark hardwood floors, no fireplace, no tv and brown floor.
Find the right local pro for your project
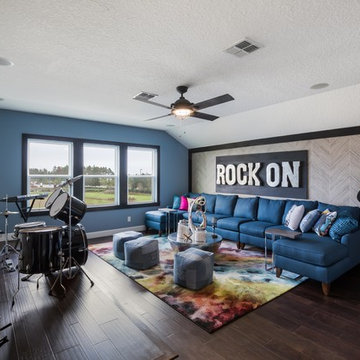
This is an example of a transitional family room in Orlando with a music area, blue walls, dark hardwood floors and brown floor.
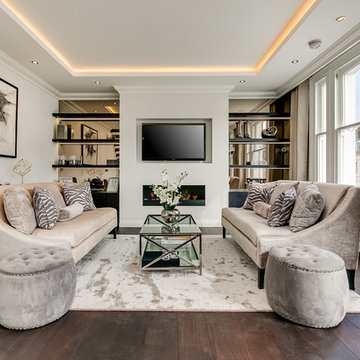
Design ideas for a mid-sized transitional open concept family room in London with grey walls, dark hardwood floors, a ribbon fireplace, a metal fireplace surround, a wall-mounted tv and brown floor.
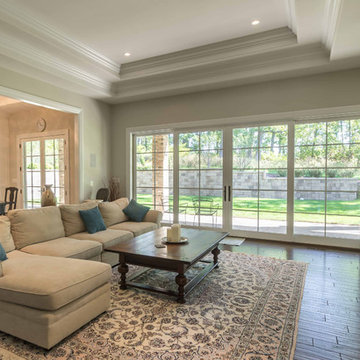
This 6,000sf luxurious custom new construction 5-bedroom, 4-bath home combines elements of open-concept design with traditional, formal spaces, as well. Tall windows, large openings to the back yard, and clear views from room to room are abundant throughout. The 2-story entry boasts a gently curving stair, and a full view through openings to the glass-clad family room. The back stair is continuous from the basement to the finished 3rd floor / attic recreation room.
The interior is finished with the finest materials and detailing, with crown molding, coffered, tray and barrel vault ceilings, chair rail, arched openings, rounded corners, built-in niches and coves, wide halls, and 12' first floor ceilings with 10' second floor ceilings.
It sits at the end of a cul-de-sac in a wooded neighborhood, surrounded by old growth trees. The homeowners, who hail from Texas, believe that bigger is better, and this house was built to match their dreams. The brick - with stone and cast concrete accent elements - runs the full 3-stories of the home, on all sides. A paver driveway and covered patio are included, along with paver retaining wall carved into the hill, creating a secluded back yard play space for their young children.
Project photography by Kmieick Imagery.
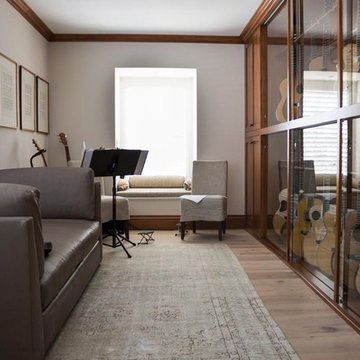
Inspiration for a mid-sized transitional enclosed family room in Orange County with a music area, beige walls, light hardwood floors, no fireplace, no tv and beige floor.
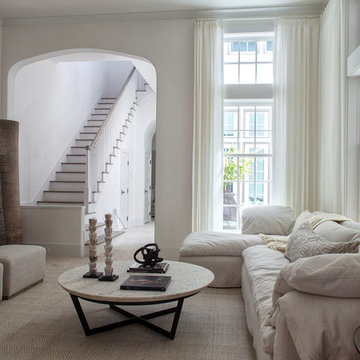
Photo of a mid-sized transitional enclosed family room in Nashville with white walls, carpet, beige floor, no fireplace and no tv.
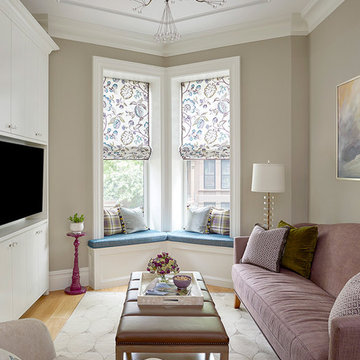
This is an example of a small transitional enclosed family room in New York with a built-in media wall, grey walls, no fireplace, light hardwood floors and beige floor.
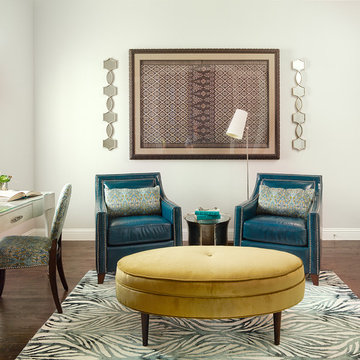
Beautiful newly built home in Phillips Ranch subdivision. Sophisticated and clean family room, unique wine room and inviting breakfast area were a part of the scope of this project. Converting a once designated study into the homeowner's tranquil retreat created a fun twist.
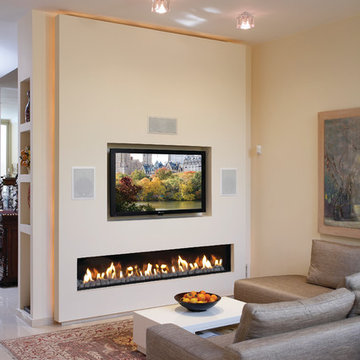
This is an example of a transitional family room in San Francisco with beige walls and a ribbon fireplace.
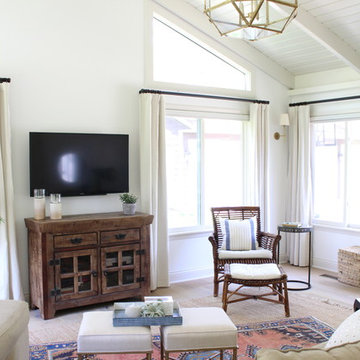
This casual, eclectic family room is welcoming and comfortable for a young family. As the main entry to the house, and the primary spot for hanging out and family movie nights, this room had to be tough. We used kid- and dog-friendly fabrics, rugs, and finishes to withstand wear and tear, but elegant lines and interesting accents in neutral and brass kept the room bright and elegant. Proof that good design is both functional and beautiful!
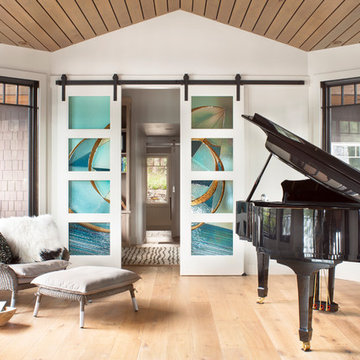
Gibeon Photography
This is a connecting hall between bedroom wing and living space. It also serves as a library and music room.
The home is nestled into a hill side and has multiple levels
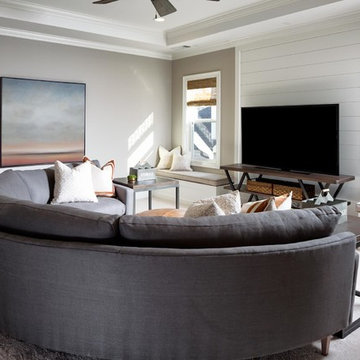
Bonus Room - 1962 Championship Blvd, Franklin, TN 37064, USA, Model Home in the Westhaven community, by Mike Ford Homes. Photography by Marty Paoletta
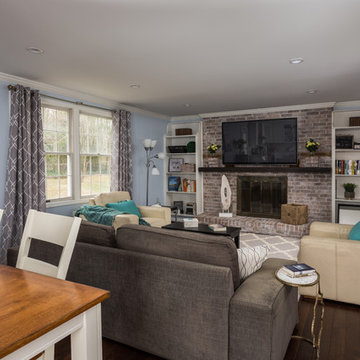
Design ideas for a mid-sized transitional enclosed family room in DC Metro with blue walls, dark hardwood floors, a standard fireplace, a brick fireplace surround and a wall-mounted tv.
Transitional Family Room Design Photos
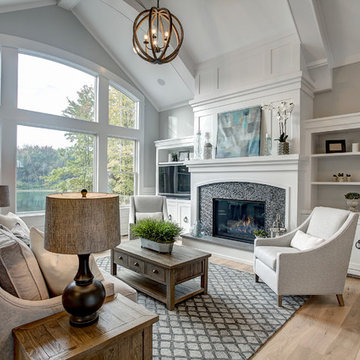
Design ideas for a transitional family room in Grand Rapids with grey walls, light hardwood floors, a standard fireplace, a tile fireplace surround, a built-in media wall and beige floor.
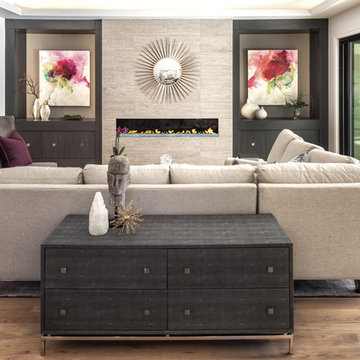
Joe Purvis
Design ideas for an expansive transitional open concept family room in Charlotte with white walls, medium hardwood floors, a ribbon fireplace and a tile fireplace surround.
Design ideas for an expansive transitional open concept family room in Charlotte with white walls, medium hardwood floors, a ribbon fireplace and a tile fireplace surround.
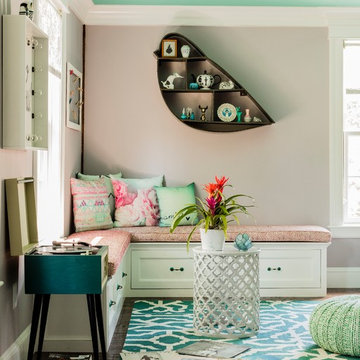
photo: Michael J Lee
Inspiration for a large transitional enclosed family room in Boston with pink walls, medium hardwood floors, a standard fireplace, a stone fireplace surround and no tv.
Inspiration for a large transitional enclosed family room in Boston with pink walls, medium hardwood floors, a standard fireplace, a stone fireplace surround and no tv.
6



