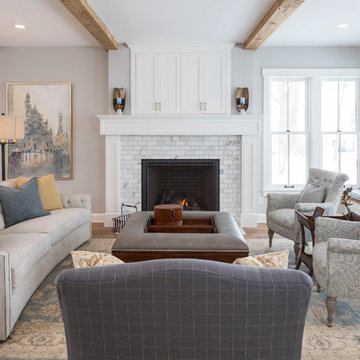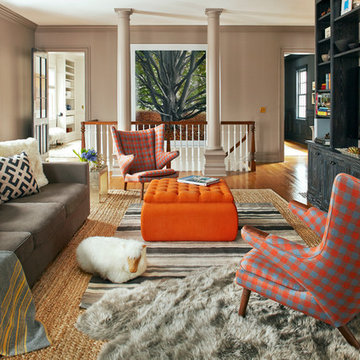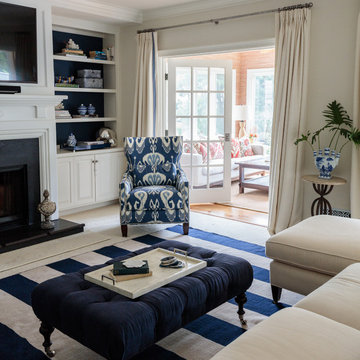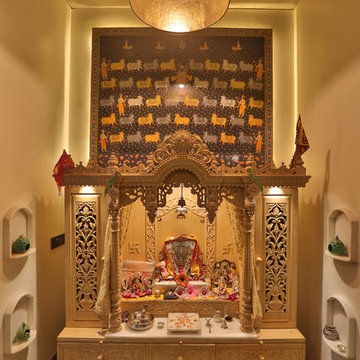Transitional Family Room Design Photos
Refine by:
Budget
Sort by:Popular Today
101 - 120 of 89,039 photos
Item 1 of 3
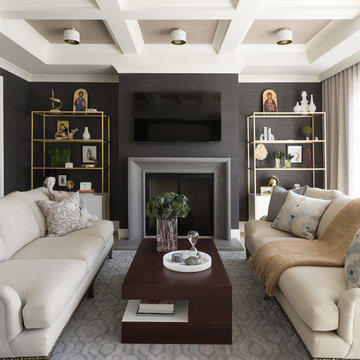
Jeremy Witteveen
Photo of a transitional family room in Chicago with grey walls, a standard fireplace, a wall-mounted tv and grey floor.
Photo of a transitional family room in Chicago with grey walls, a standard fireplace, a wall-mounted tv and grey floor.
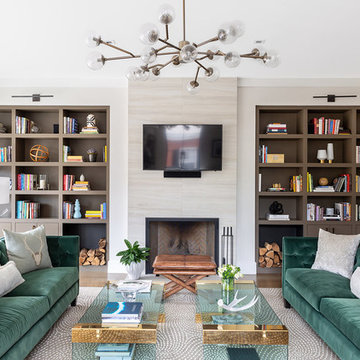
Reagan Taylor Photography
Design ideas for a transitional family room in Milwaukee with white walls, medium hardwood floors, a standard fireplace, a tile fireplace surround, a wall-mounted tv and brown floor.
Design ideas for a transitional family room in Milwaukee with white walls, medium hardwood floors, a standard fireplace, a tile fireplace surround, a wall-mounted tv and brown floor.
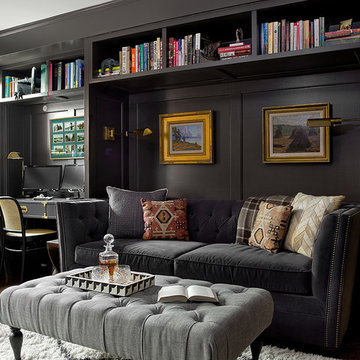
Cynthia Lynn Photography
Photo of a transitional family room in Chicago with a library, black walls, dark hardwood floors and brown floor.
Photo of a transitional family room in Chicago with a library, black walls, dark hardwood floors and brown floor.
Find the right local pro for your project
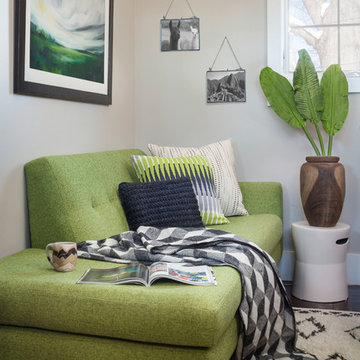
Susie Brenner Photography
This is an example of a transitional family room in Denver with beige walls.
This is an example of a transitional family room in Denver with beige walls.
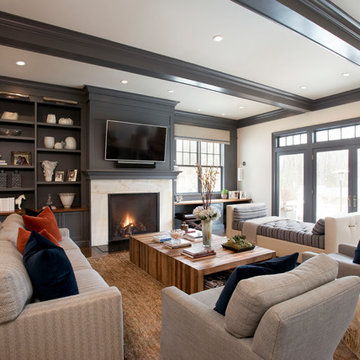
Shelly Harrison
Large transitional open concept family room in Boston with beige walls, dark hardwood floors, a standard fireplace, a wall-mounted tv, brown floor and a stone fireplace surround.
Large transitional open concept family room in Boston with beige walls, dark hardwood floors, a standard fireplace, a wall-mounted tv, brown floor and a stone fireplace surround.
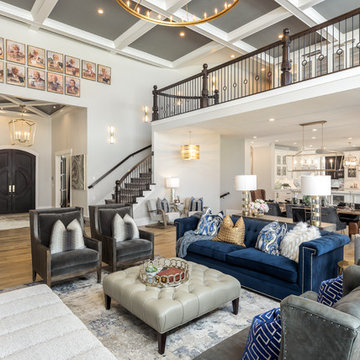
FX Home Tours
Interior Design: Osmond Design
This is an example of a large transitional open concept family room in Salt Lake City with light hardwood floors, beige walls, a ribbon fireplace, a stone fireplace surround, a wall-mounted tv and brown floor.
This is an example of a large transitional open concept family room in Salt Lake City with light hardwood floors, beige walls, a ribbon fireplace, a stone fireplace surround, a wall-mounted tv and brown floor.
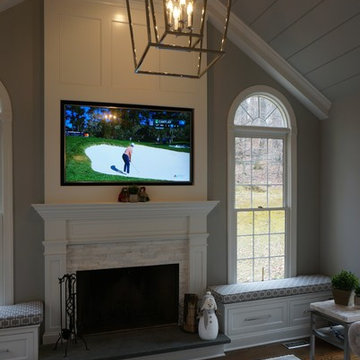
The room began with builder grade wall-to-wall carpeting, beamless sheetrocked ceilings and a lifeless, unimaginative golden oak fireplace surround. The room was tranformed into this inviting friend and family space, featuring a large flatscreen TV, recessed into (and flush with) custom wainscot fireplace surround. Custom 12-in wide beaded board, together with custom beams were milled to create this beautiful ceiling detail. The original hanging ceiling fan was removed to make way for this wonderfully scaled chrome hanging fixture.
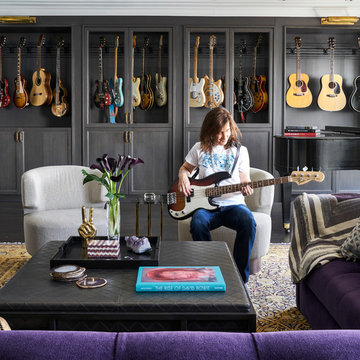
Mike Schwartz
Inspiration for a transitional family room in Chicago with a music area and a built-in media wall.
Inspiration for a transitional family room in Chicago with a music area and a built-in media wall.
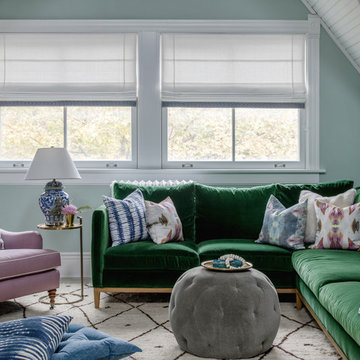
This is an example of a mid-sized transitional open concept family room in Chicago with green walls, no fireplace, no tv and grey floor.
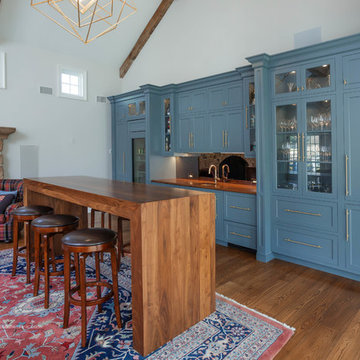
Shaker style cabinetry with a modern flair. Painted cabinetry with the warmth of stained quartersawn oak accents and stainless steel drawer fronts. Thick two toned butcher block on the island makes a great focal point and the built in seating nook is very cozy. We also created some custom details for the family pets like hidden gates at the doorway and comfortable beds with screened doors.
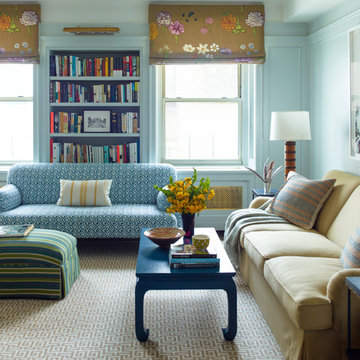
Dropped soffits were removed and original ceiling heights were restored with new crown moldings, paneled walls and custom built-ins, to bring Old World glamour back to this Upper East Side apartment. A blue lacquered Chinoiserie-Style coffee table sits in front of a comfortable upholstered linen sofa. The wall paint is Dorian Gray by C2 paint.
Photograph: Eric Piasecki
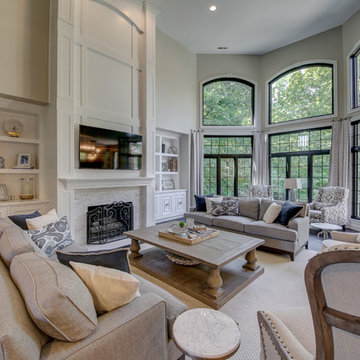
Expansive transitional open concept family room in Dallas with grey walls, dark hardwood floors, a standard fireplace, a tile fireplace surround, a wall-mounted tv and brown floor.
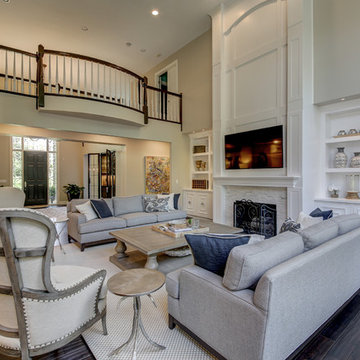
Kris Palen
Design ideas for an expansive transitional open concept family room in Dallas with grey walls, dark hardwood floors, a standard fireplace, a tile fireplace surround, a wall-mounted tv and brown floor.
Design ideas for an expansive transitional open concept family room in Dallas with grey walls, dark hardwood floors, a standard fireplace, a tile fireplace surround, a wall-mounted tv and brown floor.
Transitional Family Room Design Photos
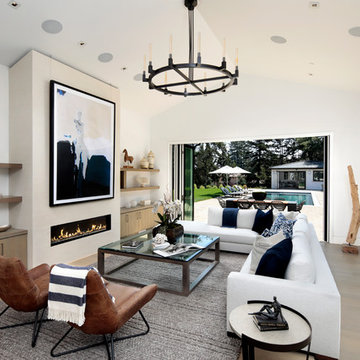
Large folding doors bring the pool and patio into the family room. A large horizontal linear fireplace reaches to the ceiling, but disengages at the last minute. Indoor/Outdoor living is emphasized by glass on both sides of the space.
Bernard Andre Photography
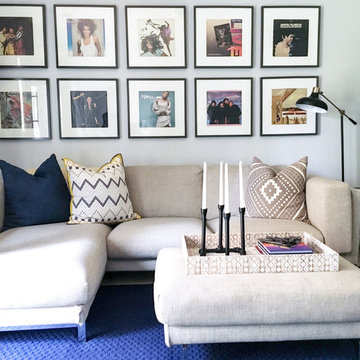
Inspiration for a transitional family room in Atlanta with white walls and blue floor.
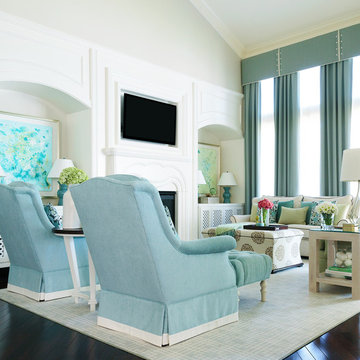
Design with the family in mind with Crypton upholstery fabric and indoor/outdoor fabrics. Custom media wall made to fit the TV and add a very finished look. Blue drapery with tailored cornice and custom sized broadloom rug.
6
