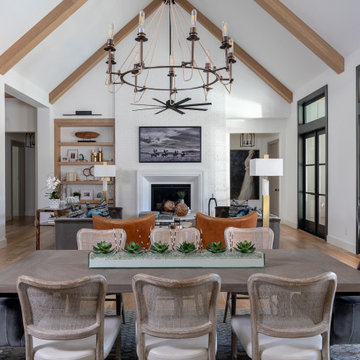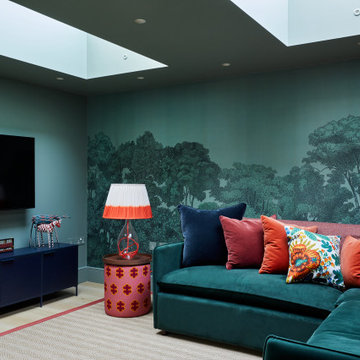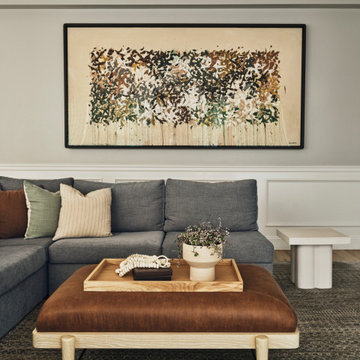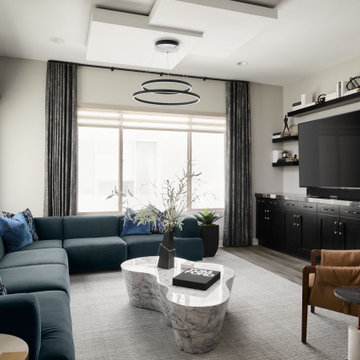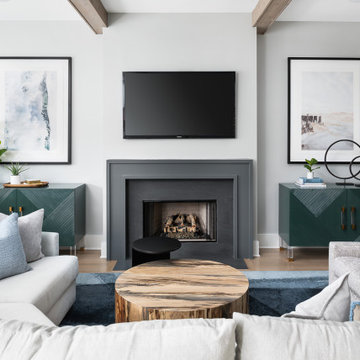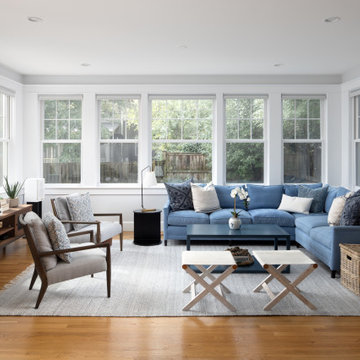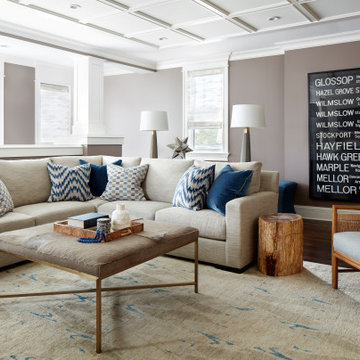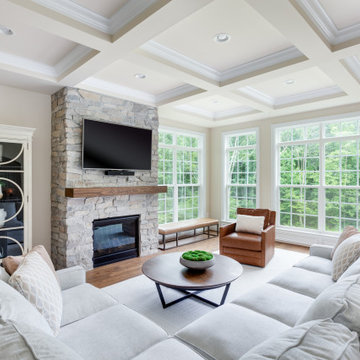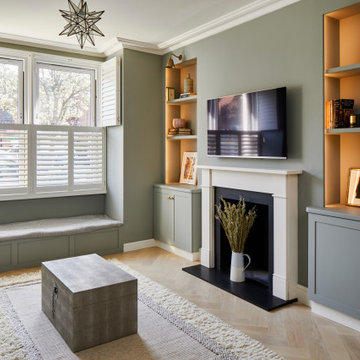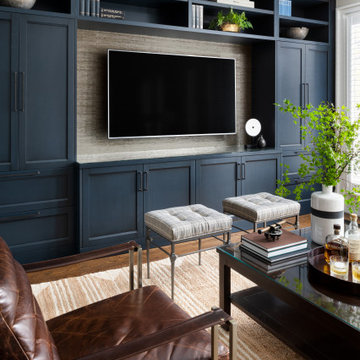Transitional Family Room Design Photos
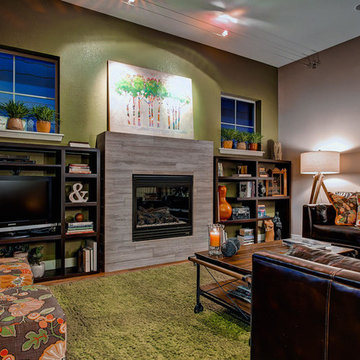
Boulder Creek Builders
Photo of a transitional family room in Denver with a tile fireplace surround.
Photo of a transitional family room in Denver with a tile fireplace surround.
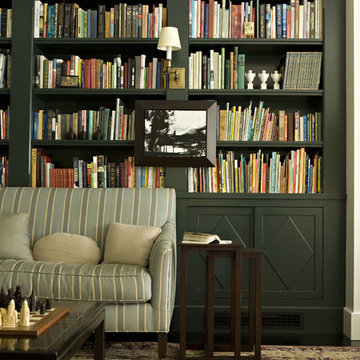
Karyn Millet Photography
Design ideas for a transitional family room in Los Angeles with a library.
Design ideas for a transitional family room in Los Angeles with a library.
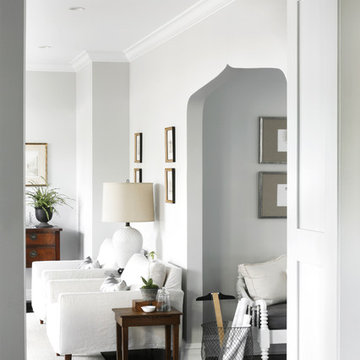
Entry to family room. Photo: Amy Braswell.
This is an example of a transitional family room in Chicago with grey walls.
This is an example of a transitional family room in Chicago with grey walls.
Find the right local pro for your project

The three-level Mediterranean revival home started as a 1930s summer cottage that expanded downward and upward over time. We used a clean, crisp white wall plaster with bronze hardware throughout the interiors to give the house continuity. A neutral color palette and minimalist furnishings create a sense of calm restraint. Subtle and nuanced textures and variations in tints add visual interest. The stair risers from the living room to the primary suite are hand-painted terra cotta tile in gray and off-white. We used the same tile resource in the kitchen for the island's toe kick.
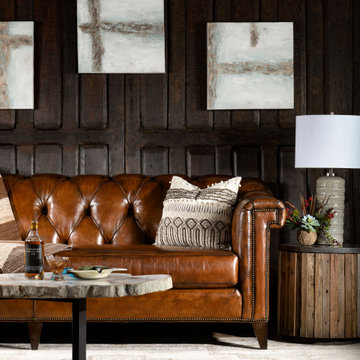
The Lockwood Leather Chesterfield Sofa is a modern take on a classic design that combines mid-century style with rustic features. Handcrafted from artisanal burnished, full grain leather, this sofa features deep tufting and brass nailhead accents, creating a unique and elegant look. The eight-way hand-tied construction ensures durability and longevity, making this sofa a long-lasting investment in quality craftsmanship. Proudly made in the USA, the Lockwood Leather Chesterfield Sofa is a one-of-a-kind piece that will elevate any sitting room. Experience the perfect blend of timeless style and modern functionality with this exquisite sofa
Overall Dimensions: 101" W x 37" D x 35" H
Arm Height: 31"
Seat Depth: 23"
Inside Width: 83"
Seat Height: 19"
Leather Description: Artisan Leathers beautifully evoke this time worn quality, unique to every individual piece, like the originals. To pure aniline leather crusts, already fully and carefully upholstered to the piece, a base color is created with multiple applications of waxes and oils, hand-worked by the leather Artisan. After drying, this craftsman then carefully builds-up the finish with an expert’s eye, and touch, to achieve an aged patina in just the right places to reflect the aged qualities only time, wear, and frequent care could have accomplished naturally.
Every individual piece upholstered with Artisan Leather finishing methods is first beautifully built to the highest standards of quality. The leather is then hand-colored and aged to bespeak the loving touch of time, providing a quality antique appearance to a beautiful new piece of quality leather furniture. Every chair, sofa, or bench has its very own unique identity only these hand-crafted methods can provide, reflecting the presence of a time honored past.
True 100% top grain cowhide leather is characterized by variations in shade, texture, color and grain. Healed marks and scars are to be expected and enhance the natural beauty of the hides. These variations are normal and unique features of true genuine 100% top grain cowhide leather.
Frame Construction: Using traditional hand craftsmanship with modern manufacturing methods to produce frames that are among the finest used in the upholstery business. Each frame is precisely cut and hand assembled using kilned dried lumber. Double dowels are utilized in all structural parts to form sturdy, long lasting joints. To complete construction and add stability to the frame, large precisely cut corner blocks are positioned at each corner where the greatest stress occurs using both glues and screws. Limited Lifetime Warranty
Seat Cushions: Features four inner channels filled with hypollergenic resilient denier fibers mixed with revolutionary micro-denier fibers to create cushions with the luxurious comfort and feel of down without the maintenance demands of down. Limited Lifetime Warranty

This moody game room boats a massive bar with dark blue walls, blue/grey backsplash tile, open shelving, dark walnut cabinetry, gold hardware and appliances, a built in mini fridge, frame tv, and its own bar counter with gold pendant lighting and leather stools. As well as a dark wood/blue felt pool table and drop down projector.

While the dramatic, wood burning, limestone fireplace is the focal point of the expansive living area, the decorative cedar beams, crisp white walls, and abundance of natural light embraces the same warm, natural textures and clean lines used throughout the home. A wall of windows and a set of French doors open up to an inviting outdoor living space with a designated dining room, outdoor kitchen, and lounge area.

Design ideas for a large transitional open concept family room in Phoenix with a game room, white walls, light hardwood floors, a standard fireplace, a stone fireplace surround, a wall-mounted tv, beige floor, coffered and panelled walls.

This sophisticated game room provides hours of play for a young and active family. The black, white and beige color scheme adds a masculine touch. Wood and iron accents are repeated throughout the room in the armchairs, pool table, pool table light fixture and in the custom built in bar counter. This pool table also accommodates a ping pong table top, as well, which is a great option when space doesn't permit a separate pool table and ping pong table. Since this game room loft area overlooks the home's foyer and formal living room, the modern color scheme unites the spaces and provides continuity of design. A custom white oak bar counter and iron barstools finish the space and create a comfortable hangout spot for watching a friendly game of pool.
Transitional Family Room Design Photos

Design ideas for a mid-sized transitional family room in Denver with a home bar, grey walls, carpet, grey floor and wood walls.
2
