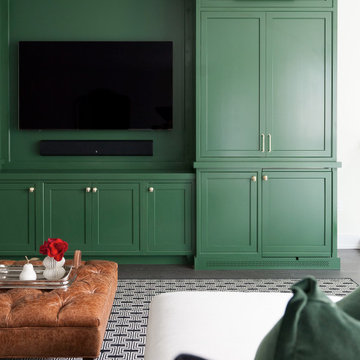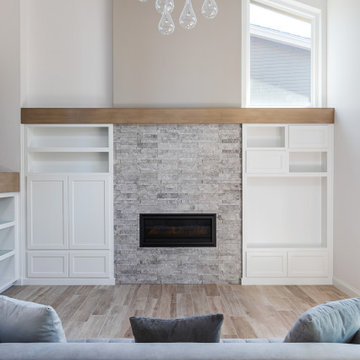Family Room
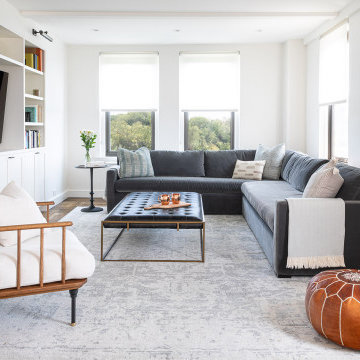
This is an example of a small transitional enclosed family room in New York with white walls, dark hardwood floors, a built-in media wall and brown floor.
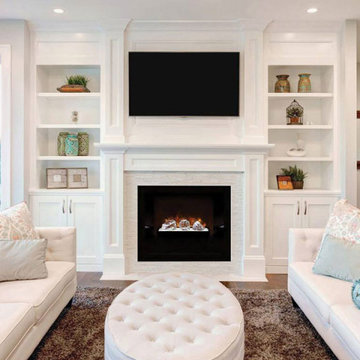
Our technicians have the experience to properly install your new electric fireplace. If you are looking for a new electric fireplace in the Kansas City, MO area call our office to schedule your showroom appointment to view our selection.
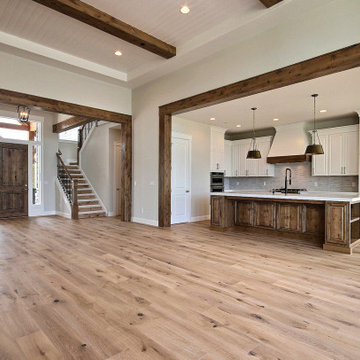
This Multi-Level Transitional Craftsman Home Features Blended Indoor/Outdoor Living, a Split-Bedroom Layout for Privacy in The Master Suite and Boasts Both a Master & Guest Suite on The Main Level!
Find the right local pro for your project
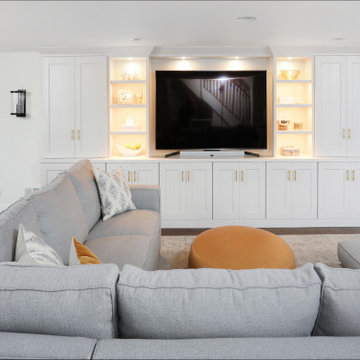
They created a usable, multi-function lower level with an entertainment space for the family,
Photo of an expansive transitional family room in Chicago with white walls, laminate floors and brown floor.
Photo of an expansive transitional family room in Chicago with white walls, laminate floors and brown floor.
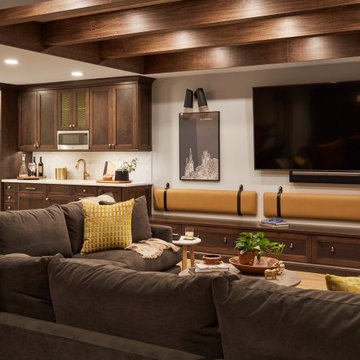
A warm and inviting basement offers ample seating for family gatherings or an ultimate movie night. A custom kitchen offers and area for snacks, appetizers and beverages when entertaining.
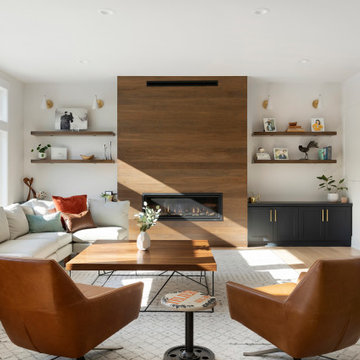
Starting with the great room; the center of attention is the linear fireplace faced with rich walnut paneling and flanked by walnut floating shelves with storage cabinets below painted “Railings” by Farrow & Ball. Gold Clemente Wall sconces spotlight family pictures and whimsical art pieces. Notice the custom wall paneling with an inset fit perfectly for the mounted TV. This wall paneling aligns so perfectly with a thoughtfully curated bookshelf that covertly opens to a (Surprise!) home office.
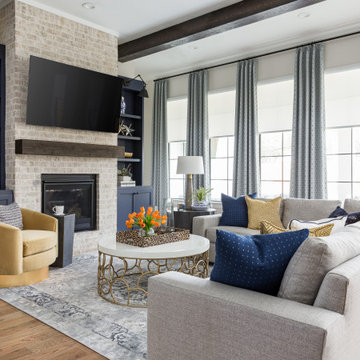
A modern yet cozy living room with blue painted cabinets, a large gray sectional colorful accents, and custom drapery panels. The exposed brick fireplace givess the space a casual feel. The Gold accents on the coffee table add polish to the family room.
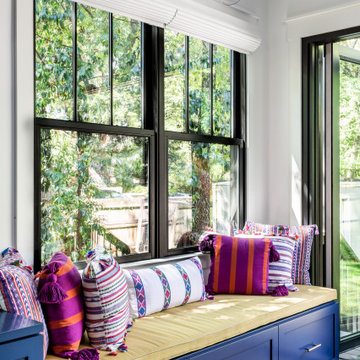
©Jeff Herr Photography, Inc.
Transitional family room in Atlanta with white walls, dark hardwood floors and brown floor.
Transitional family room in Atlanta with white walls, dark hardwood floors and brown floor.
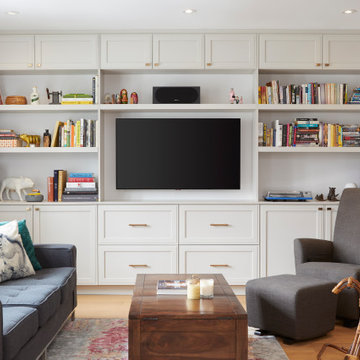
Mid-sized transitional open concept family room in Toronto with a music area, beige walls, light hardwood floors, a built-in media wall and yellow floor.
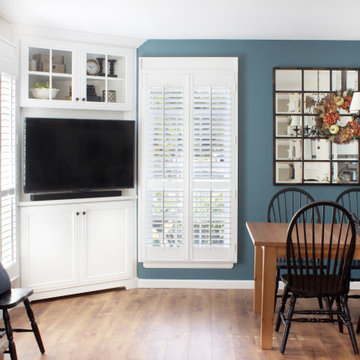
A built-in media cabinet can make a corner almost disappear as it smooths the edges of the room. Fitted with mullioned glass doors and solid lower doors, it serves as both a display cabinet and provides storage for books and routers, serving a purpose that's both functional and stylish.
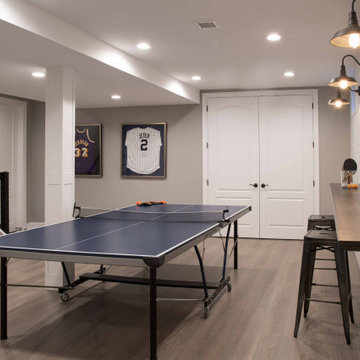
Large transitional family room in New York with grey walls, medium hardwood floors, brown floor and a game room.
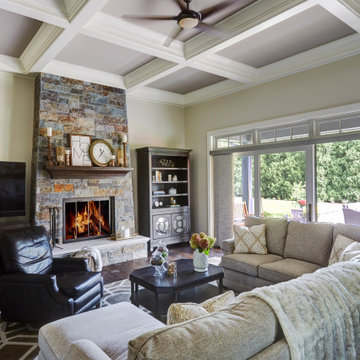
Ceiling details and stone help create a welcoming family room.
Design ideas for a large transitional open concept family room in Chicago with beige walls, dark hardwood floors, a standard fireplace, a corner tv and brown floor.
Design ideas for a large transitional open concept family room in Chicago with beige walls, dark hardwood floors, a standard fireplace, a corner tv and brown floor.
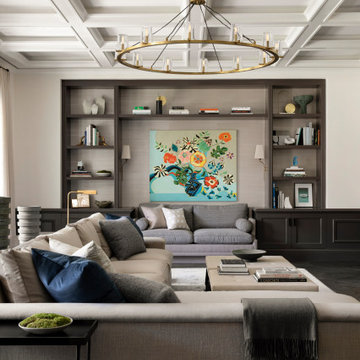
This 14,000 square foot Holmby Hills residence was an exciting opportunity to play with its classical footprint while adding in modern elements creating a customized home with a mixture of casual and formal spaces throughout.
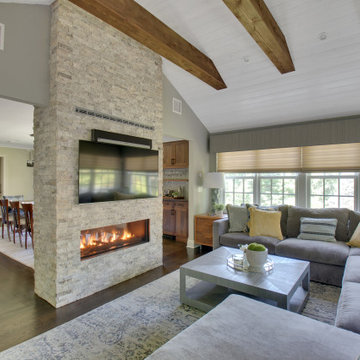
This project incorporated the main floor of the home. The existing kitchen was narrow and dated, and closed off from the rest of the common spaces. The client’s wish list included opening up the space to combine the dining room and kitchen, create a more functional entry foyer, and update the dark sunporch to be more inviting.
The concept resulted in swapping the kitchen and dining area, creating a perfect flow from the entry through to the sunporch.
A double-sided stone-clad fireplace divides the great room and sunporch, highlighting the new vaulted ceiling. The old wood paneling on the walls was removed and reclaimed wood beams were added to the ceiling. The single door to the patio was replaced with a double door. New furniture and accessories in shades of blue and gray is at home in this bright and airy family room.
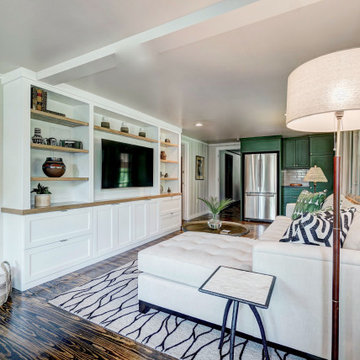
Small transitional enclosed family room in Oklahoma City with white walls, medium hardwood floors, a built-in media wall and brown floor.
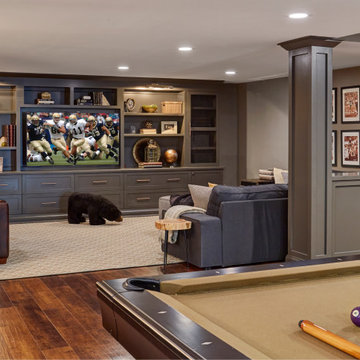
Transitional family room in Chicago with grey walls, dark hardwood floors and brown floor.
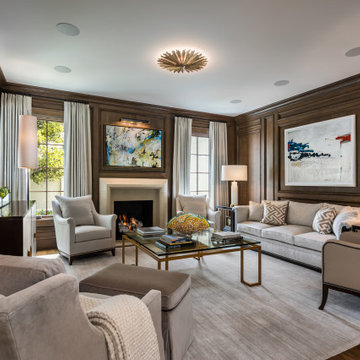
Design ideas for a large transitional enclosed family room in Other with brown walls, dark hardwood floors, a standard fireplace, a wall-mounted tv, a stone fireplace surround and brown floor.
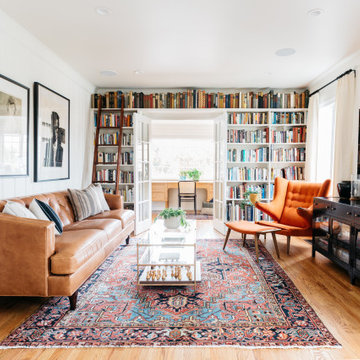
Photo of a transitional family room in Los Angeles with a library, white walls, medium hardwood floors, a wall-mounted tv and brown floor.
4
