Transitional Family Room Design Photos
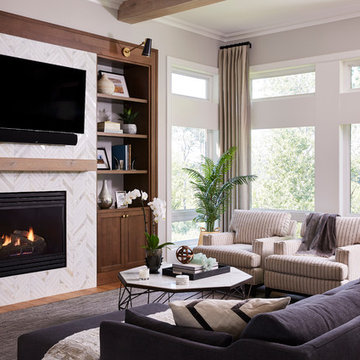
Photography: Alyssa Lee Photography
Inspiration for a large transitional open concept family room in Minneapolis with a standard fireplace, a tile fireplace surround, a wall-mounted tv, grey walls and light hardwood floors.
Inspiration for a large transitional open concept family room in Minneapolis with a standard fireplace, a tile fireplace surround, a wall-mounted tv, grey walls and light hardwood floors.
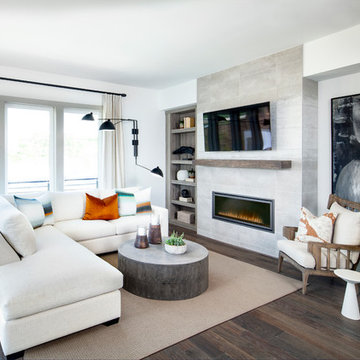
This is an example of a transitional family room in Denver with white walls, medium hardwood floors, a ribbon fireplace, a tile fireplace surround, a wall-mounted tv and brown floor.
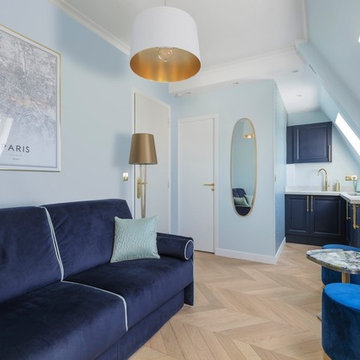
Crédit photos : Stéphane Durieu
Design ideas for a small transitional loft-style family room in Paris with blue walls, light hardwood floors and a wall-mounted tv.
Design ideas for a small transitional loft-style family room in Paris with blue walls, light hardwood floors and a wall-mounted tv.
Find the right local pro for your project
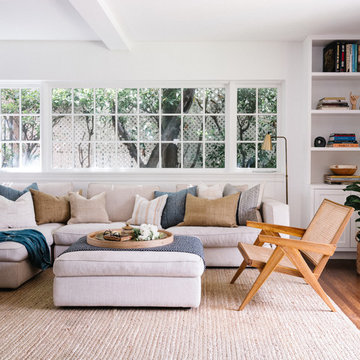
Renovation of 1920's historic home in the heart of Hancock Park. Architectural remodel to re-configured the downstairs floor plan, allowing for an expanded kitchen and family room. A bespoke english style kitchen preserves the charm of this historic gem.
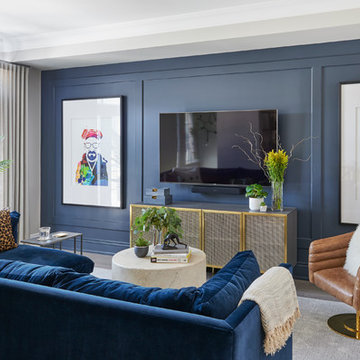
Stephani Buchman Photography
Photo of a mid-sized transitional family room in Toronto with blue walls, light hardwood floors, no fireplace and a wall-mounted tv.
Photo of a mid-sized transitional family room in Toronto with blue walls, light hardwood floors, no fireplace and a wall-mounted tv.
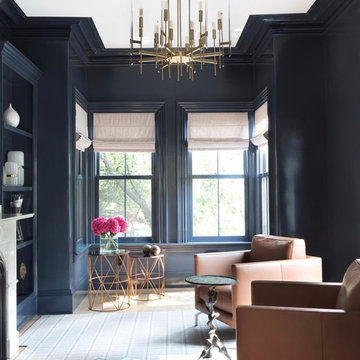
Photo of a transitional enclosed family room in Orange County with blue walls, a standard fireplace and beige floor.
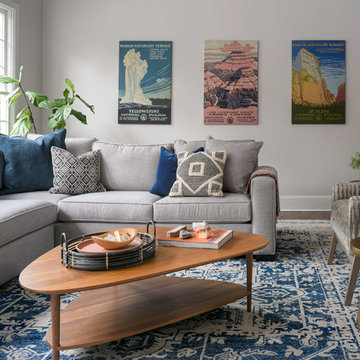
Morgan Nowland
Design ideas for a mid-sized transitional open concept family room in Nashville with grey walls, dark hardwood floors and brown floor.
Design ideas for a mid-sized transitional open concept family room in Nashville with grey walls, dark hardwood floors and brown floor.
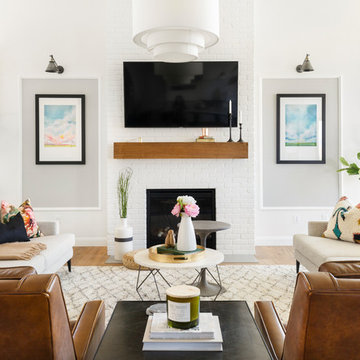
Living Room that is simple, contemporary and designed for a family to live in.
This is an example of a transitional open concept family room in Salt Lake City with white walls, light hardwood floors, a standard fireplace, a brick fireplace surround, a wall-mounted tv and beige floor.
This is an example of a transitional open concept family room in Salt Lake City with white walls, light hardwood floors, a standard fireplace, a brick fireplace surround, a wall-mounted tv and beige floor.
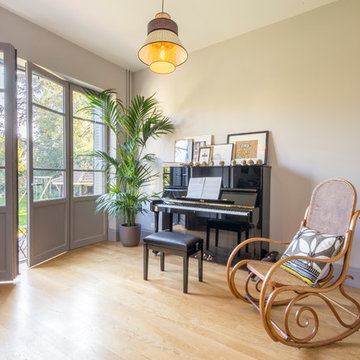
Pierre Coussié
This is an example of a mid-sized transitional enclosed family room in Lyon with a music area, white walls, light hardwood floors, no fireplace, no tv and beige floor.
This is an example of a mid-sized transitional enclosed family room in Lyon with a music area, white walls, light hardwood floors, no fireplace, no tv and beige floor.
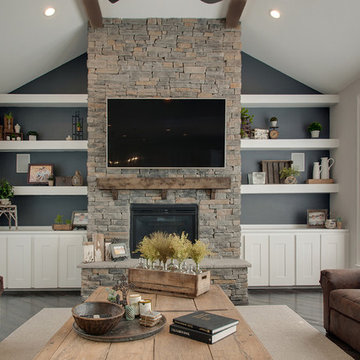
This homeowner desired the family room (adjacent to the kitchen) to be the casual space to kick back and relax in, while still embellished enough to look stylish.
By selecting mixed textures of leather, linen, distressed woods, and metals, USI was able to create this rustic, yet, inviting space.
Flanking the fireplace with floating shelves and modified built ins, adding a ceiling beams, and a new mantle really transformed this once traditional space to something much more casual and tuscan.
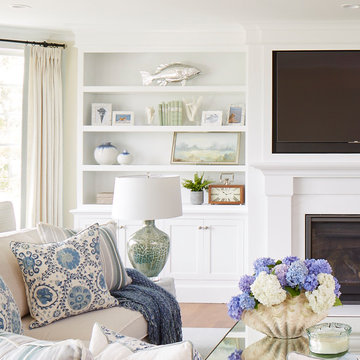
Kristada
This is an example of a large transitional open concept family room in Boston with beige walls, medium hardwood floors, a standard fireplace, a wood fireplace surround, a wall-mounted tv and brown floor.
This is an example of a large transitional open concept family room in Boston with beige walls, medium hardwood floors, a standard fireplace, a wood fireplace surround, a wall-mounted tv and brown floor.
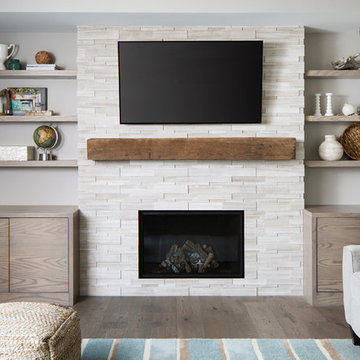
Mid-sized transitional enclosed family room in Calgary with grey walls, medium hardwood floors, a standard fireplace, a stone fireplace surround, a wall-mounted tv and brown floor.
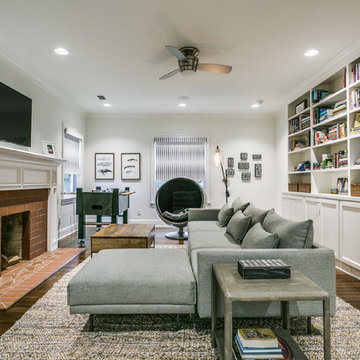
This is an example of a transitional family room in Dallas with white walls, dark hardwood floors, a standard fireplace, a brick fireplace surround, a wall-mounted tv and brown floor.
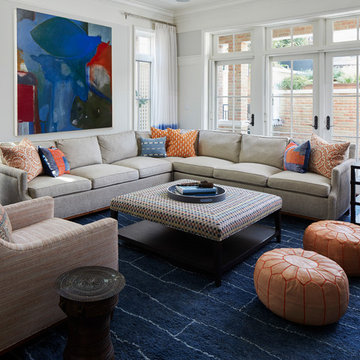
Werner Straube
Large transitional open concept family room in Chicago with white walls, dark hardwood floors, no fireplace and brown floor.
Large transitional open concept family room in Chicago with white walls, dark hardwood floors, no fireplace and brown floor.
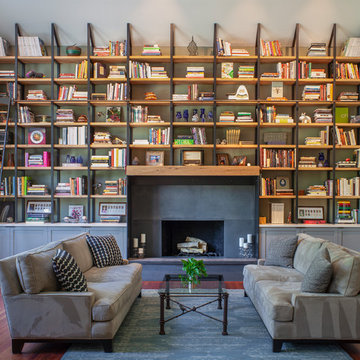
White oak and steel library shelves, with a concrete, steel, and oak fireplace. Rolling library ladder reaches the highest shelves.
photo by: Eckert & Eckert Photography
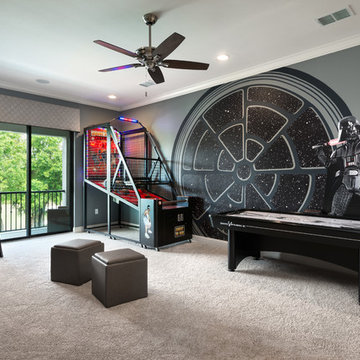
This is an example of a transitional enclosed family room in Orlando with a game room, grey walls, carpet and beige floor.
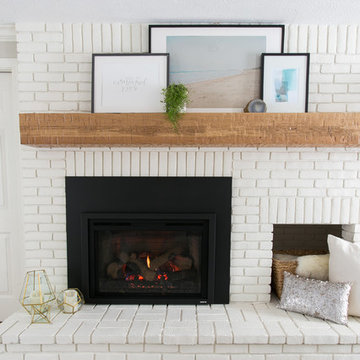
12 Stones Photography
This is an example of a mid-sized transitional enclosed family room in Cleveland with grey walls, carpet, a standard fireplace, a brick fireplace surround, a corner tv and beige floor.
This is an example of a mid-sized transitional enclosed family room in Cleveland with grey walls, carpet, a standard fireplace, a brick fireplace surround, a corner tv and beige floor.
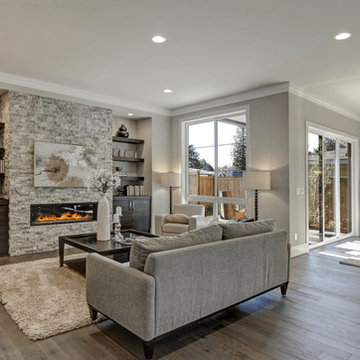
Design ideas for a large transitional open concept family room with grey walls, a standard fireplace, a stone fireplace surround, no tv, grey floor and laminate floors.
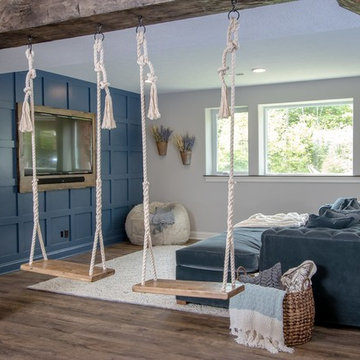
Inspiration for a transitional family room in Cleveland with blue walls, dark hardwood floors, a wall-mounted tv and brown floor.
Transitional Family Room Design Photos
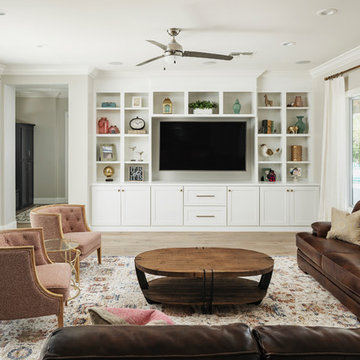
Family Room with open concept to kitchen. Great gathering place for family
Photo of a large transitional open concept family room in Phoenix with a library, beige walls, light hardwood floors, a built-in media wall and beige floor.
Photo of a large transitional open concept family room in Phoenix with a library, beige walls, light hardwood floors, a built-in media wall and beige floor.
5