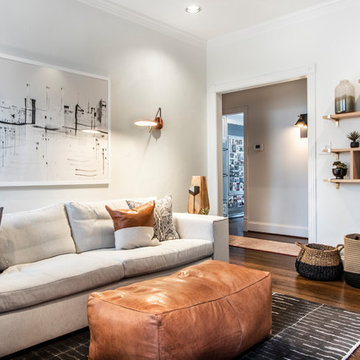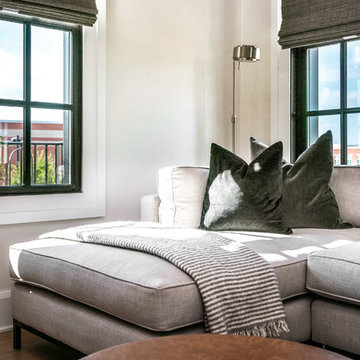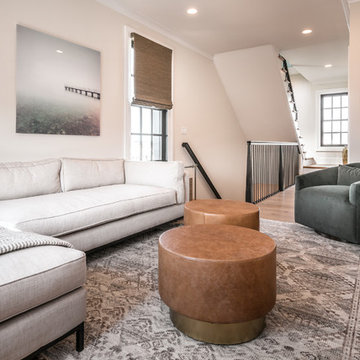Transitional Family Room Design Photos
Refine by:
Budget
Sort by:Popular Today
81 - 100 of 89,053 photos
Item 1 of 3
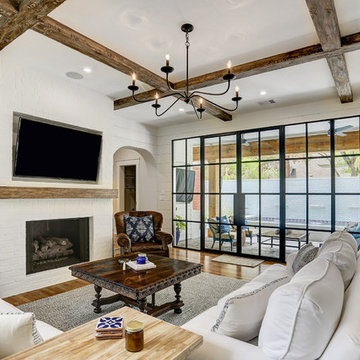
TK Images
This is an example of a transitional family room in Houston with white walls, medium hardwood floors, a standard fireplace, a brick fireplace surround, a wall-mounted tv and brown floor.
This is an example of a transitional family room in Houston with white walls, medium hardwood floors, a standard fireplace, a brick fireplace surround, a wall-mounted tv and brown floor.
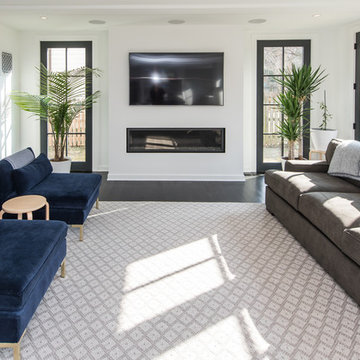
FineCraft Contractors, Inc.
Soleimani Photography
This is an example of a mid-sized transitional open concept family room in DC Metro with a game room, white walls, dark hardwood floors, a standard fireplace, a wall-mounted tv and brown floor.
This is an example of a mid-sized transitional open concept family room in DC Metro with a game room, white walls, dark hardwood floors, a standard fireplace, a wall-mounted tv and brown floor.
Find the right local pro for your project
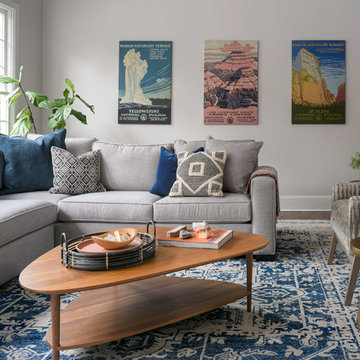
Morgan Nowland
Design ideas for a mid-sized transitional open concept family room in Nashville with grey walls, dark hardwood floors and brown floor.
Design ideas for a mid-sized transitional open concept family room in Nashville with grey walls, dark hardwood floors and brown floor.
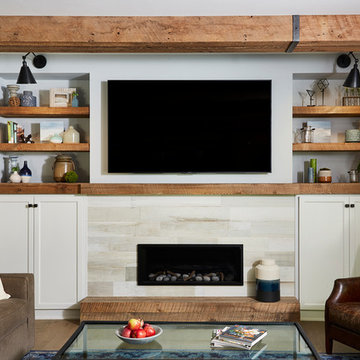
Alyssa Lee Photography
Transitional family room in Minneapolis with grey walls, medium hardwood floors, a ribbon fireplace, a tile fireplace surround, a wall-mounted tv and brown floor.
Transitional family room in Minneapolis with grey walls, medium hardwood floors, a ribbon fireplace, a tile fireplace surround, a wall-mounted tv and brown floor.
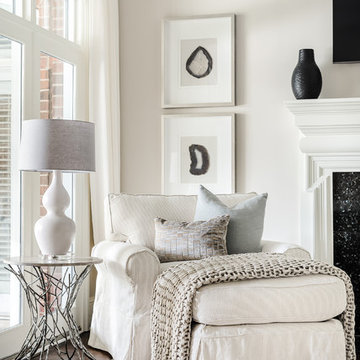
tiffany ringwald
Inspiration for a transitional family room in Charlotte with dark hardwood floors.
Inspiration for a transitional family room in Charlotte with dark hardwood floors.
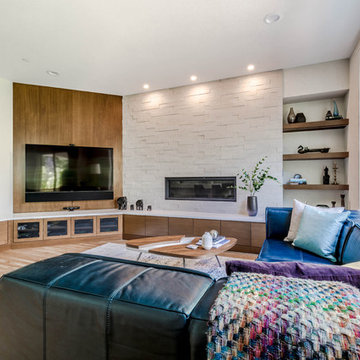
This is by far everybody’s favorite space. The kitchen is definitely the heart of the home where the dinner is getting ready, the homework is done, and in the family room the whole family can relax in front of the fireplace, while watching TV, listening to music, or playing video games. Whites with warm walnuts, light marble, and splashes of color are the key features in this modern family headquarters.
The kitchen was meticulously designed to accommodate storage for numerous kitchen gadgets, cookware, and dinnerware that the family owned. Behind these simple and clean contemporary kitchen cabinet doors, there are multiple ergonomic and functional features that make this kitchen a modern chef’s dream
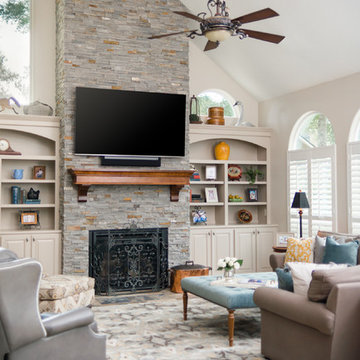
These clients retained MMI to assist with a full renovation of the 1st floor following the Harvey Flood. With 4 feet of water in their home, we worked tirelessly to put the home back in working order. While Harvey served our city lemons, we took the opportunity to make lemonade. The kitchen was expanded to accommodate seating at the island and a butler's pantry. A lovely free-standing tub replaced the former Jacuzzi drop-in and the shower was enlarged to take advantage of the expansive master bathroom. Finally, the fireplace was extended to the two-story ceiling to accommodate the TV over the mantel. While we were able to salvage much of the existing slate flooring, the overall color scheme was updated to reflect current trends and a desire for a fresh look and feel. As with our other Harvey projects, our proudest moments were seeing the family move back in to their beautifully renovated home.
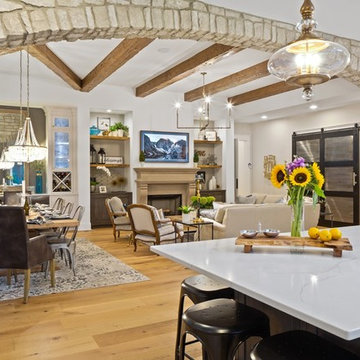
Greg Grupenhof
Mid-sized transitional open concept family room in Cincinnati with grey walls, medium hardwood floors, a standard fireplace, a stone fireplace surround and a wall-mounted tv.
Mid-sized transitional open concept family room in Cincinnati with grey walls, medium hardwood floors, a standard fireplace, a stone fireplace surround and a wall-mounted tv.
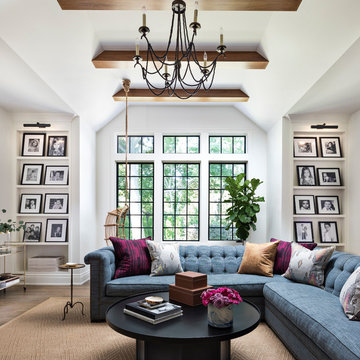
Dayna Flory Interiors
Martin Vecchio Photography
Photo of a large transitional family room in Detroit with white walls, medium hardwood floors and brown floor.
Photo of a large transitional family room in Detroit with white walls, medium hardwood floors and brown floor.
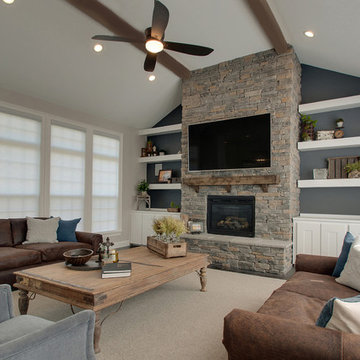
Closer up.
Design ideas for a large transitional open concept family room in Nashville with grey walls, dark hardwood floors, a standard fireplace, a wall-mounted tv, brown floor and a stone fireplace surround.
Design ideas for a large transitional open concept family room in Nashville with grey walls, dark hardwood floors, a standard fireplace, a wall-mounted tv, brown floor and a stone fireplace surround.
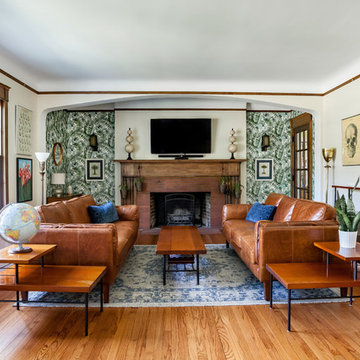
John Firak / LOMA Studios, lomastudios.com
Photo of a transitional enclosed family room in Chicago with a wood fireplace surround, brown floor, green walls, medium hardwood floors, a two-sided fireplace and a wall-mounted tv.
Photo of a transitional enclosed family room in Chicago with a wood fireplace surround, brown floor, green walls, medium hardwood floors, a two-sided fireplace and a wall-mounted tv.
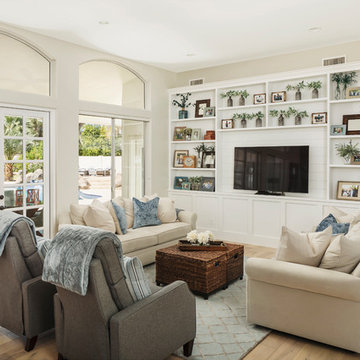
We worked on a complete remodel of this home. We modified the entire floor plan as well as stripped the home down to drywall and wood studs. All finishes are new, including a brand new kitchen that was the previous living room.
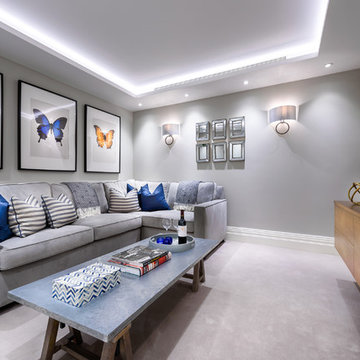
Tim Clarke-Payton
Photo of a transitional family room in London with grey walls, carpet and grey floor.
Photo of a transitional family room in London with grey walls, carpet and grey floor.
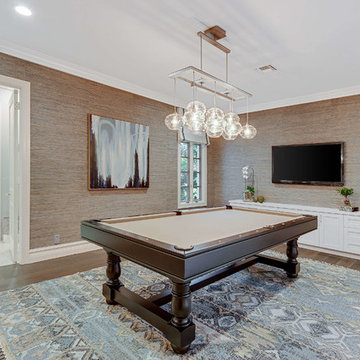
This is an example of a mid-sized transitional open concept family room in Miami with a game room, beige walls, medium hardwood floors, no fireplace, a wall-mounted tv and brown floor.
Transitional Family Room Design Photos
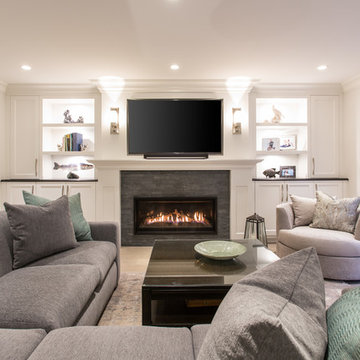
Phillip Crocker Photography
This cozy family room is adjacent to the kitchen and also separated from the kitchen by a 9' wide set of three stairs.
Custom millwork designed by McCabe Design & Interiors sets the stage for an inviting and relaxing space. The sectional was sourced from Lee Industries with sunbrella fabric for a lifetime of use. The cozy round chair provides a perfect reading spot. The same leathered black granite was used for the built-ins as was sourced for the kitchen providing continuity and cohesiveness. The mantle legs were sourced through the millwork to ensure the same spray finish as the adjoining millwork and cabinets.
Design features included redesigning the space to enlargen the family room, new doors, windows and blinds, custom millwork design, lighting design, as well as the selection of all materials, furnishings and accessories for this Endlessly Elegant Family Room.
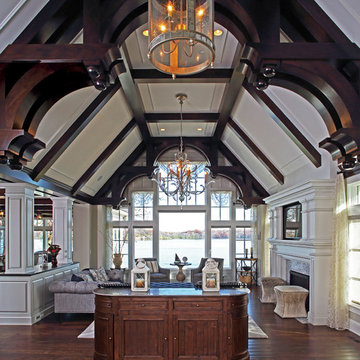
In partnership with Charles Cudd Co.
Photo by John Hruska
Orono MN, Architectural Details, Architecture, JMAD, Jim McNeal, Shingle Style Home, Transitional Design
Entryway, Foyer, Front Door, Double Door, Wood Arches, Ceiling Detail
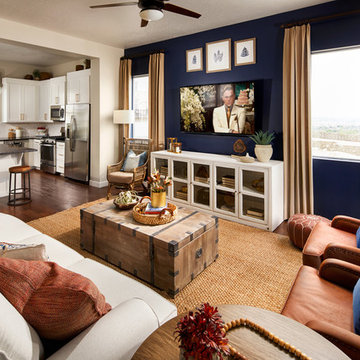
Built by David Weekley Homes Salt Lake City
Photo of a transitional family room in Salt Lake City.
Photo of a transitional family room in Salt Lake City.
5
