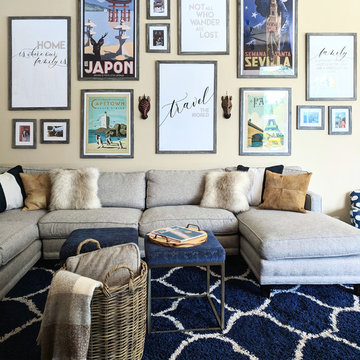Transitional Family Room Design Photos
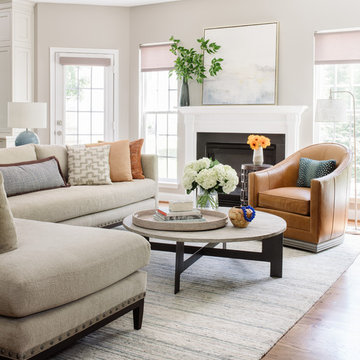
Robert Radifera Photography
Charlotte Safavi Styling
Design ideas for a transitional family room in DC Metro.
Design ideas for a transitional family room in DC Metro.
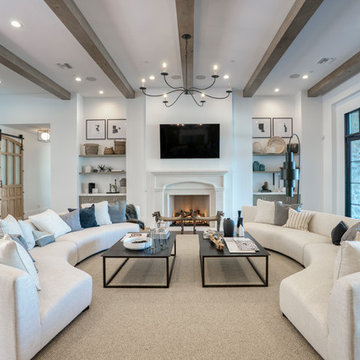
This is an example of a large transitional enclosed family room in Phoenix with white walls, light hardwood floors, a standard fireplace, a wall-mounted tv and beige floor.
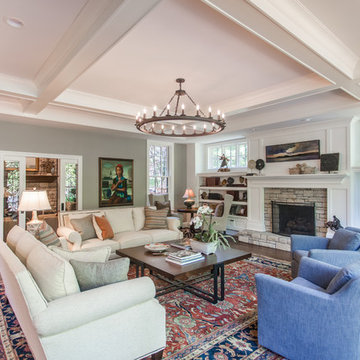
Kyle Cannon
This is an example of a large transitional open concept family room in Cincinnati with white walls, dark hardwood floors, a standard fireplace, a stone fireplace surround, a wall-mounted tv and brown floor.
This is an example of a large transitional open concept family room in Cincinnati with white walls, dark hardwood floors, a standard fireplace, a stone fireplace surround, a wall-mounted tv and brown floor.
Find the right local pro for your project
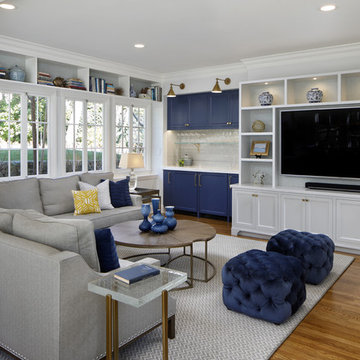
Bernard André Photography
Inspiration for a transitional family room in San Francisco with white walls, medium hardwood floors, a wall-mounted tv and brown floor.
Inspiration for a transitional family room in San Francisco with white walls, medium hardwood floors, a wall-mounted tv and brown floor.
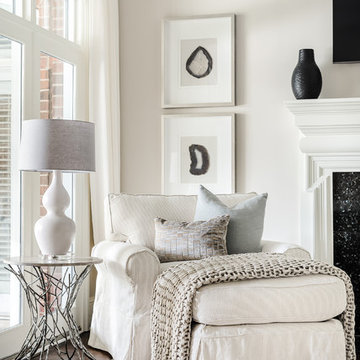
tiffany ringwald
Inspiration for a transitional family room in Charlotte with dark hardwood floors.
Inspiration for a transitional family room in Charlotte with dark hardwood floors.
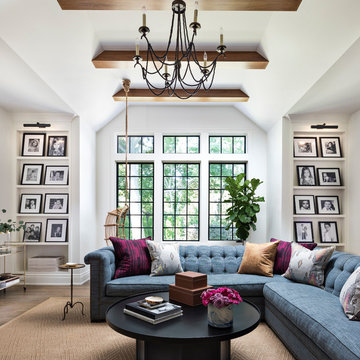
Dayna Flory Interiors
Martin Vecchio Photography
Photo of a large transitional family room in Detroit with white walls, medium hardwood floors and brown floor.
Photo of a large transitional family room in Detroit with white walls, medium hardwood floors and brown floor.
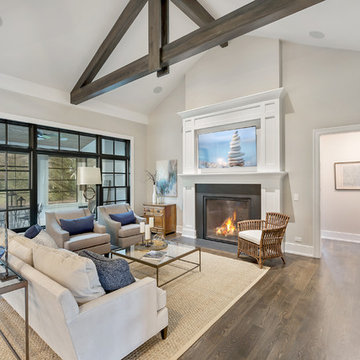
This is an example of a large transitional open concept family room in Chicago with beige walls, dark hardwood floors, a standard fireplace, a tile fireplace surround, a wall-mounted tv and brown floor.
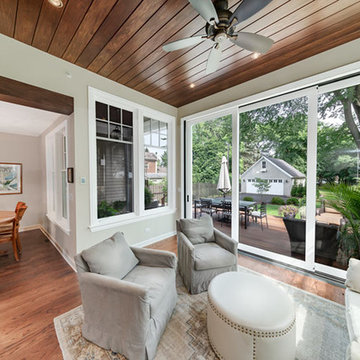
Tim Benson
This is an example of a large transitional open concept family room in Columbus with beige walls, medium hardwood floors, a standard fireplace, a stone fireplace surround, no tv and brown floor.
This is an example of a large transitional open concept family room in Columbus with beige walls, medium hardwood floors, a standard fireplace, a stone fireplace surround, no tv and brown floor.
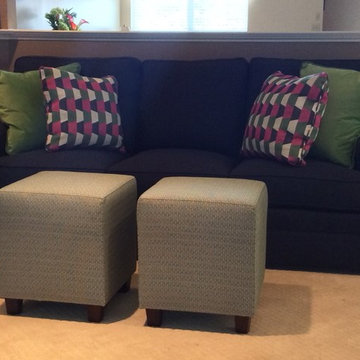
The client chose navy blue as the main color for her family room update. Green was used as the secondary color and little fuchsia for a pop of color
Design ideas for a mid-sized transitional open concept family room in Philadelphia with beige walls, carpet, a corner fireplace, a stone fireplace surround, a wall-mounted tv and beige floor.
Design ideas for a mid-sized transitional open concept family room in Philadelphia with beige walls, carpet, a corner fireplace, a stone fireplace surround, a wall-mounted tv and beige floor.
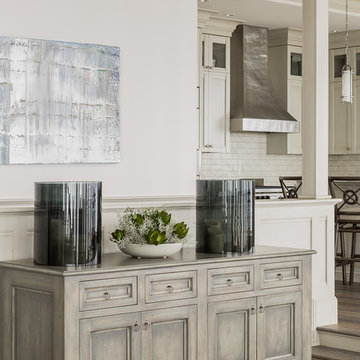
Our clients lived in a wonderful home they designed and built which they referred to as their dream home until this property they admired for many years became available. Its location on a point with spectacular ocean views made it impossible to resist. This 40-year-old home was state of the art for its time. It was perfectly sited but needed to be renovated to accommodate their lifestyle and make use of current materials. Thus began the 3-year journey. They decided to capture one of the most exquisite views of Boston’s North Shore and do a full renovation inside and out. This project was a complete gut renovation with the addition of a guest suite above the garage and a new front entry.
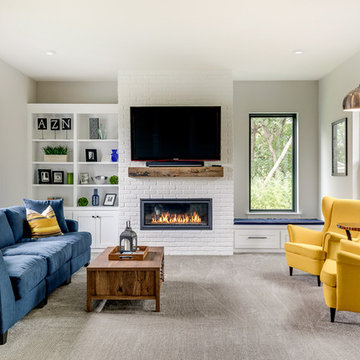
Bright living room with modern fireplace, white brick surround and reclaimed wood mantelpiece.
Inspiration for a large transitional family room in Minneapolis with grey walls, carpet, a wall-mounted tv, grey floor and a ribbon fireplace.
Inspiration for a large transitional family room in Minneapolis with grey walls, carpet, a wall-mounted tv, grey floor and a ribbon fireplace.
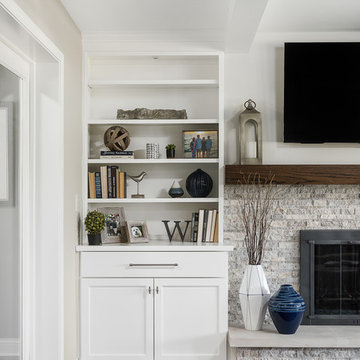
Picture Perfect House
This is an example of a large transitional open concept family room in Chicago with dark hardwood floors, a standard fireplace, a stone fireplace surround, a wall-mounted tv and brown floor.
This is an example of a large transitional open concept family room in Chicago with dark hardwood floors, a standard fireplace, a stone fireplace surround, a wall-mounted tv and brown floor.
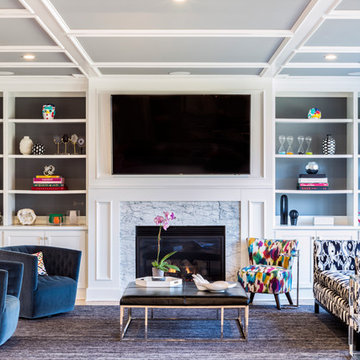
Design ideas for a large transitional open concept family room in New York with grey walls, light hardwood floors, a standard fireplace, a wall-mounted tv, a stone fireplace surround and brown floor.
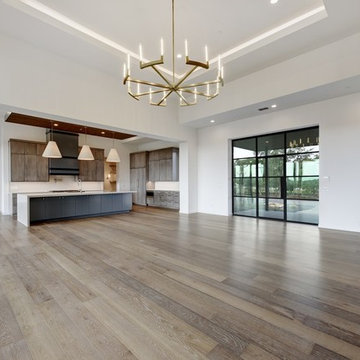
Design ideas for a large transitional open concept family room in Austin with white walls, light hardwood floors, a standard fireplace and a stone fireplace surround.
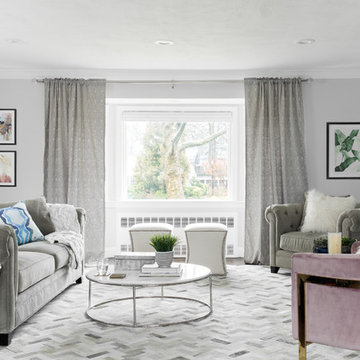
Having a small child, loving to entertain and looking to declutter and kid-proof the gathering spaces of their home in the quaint village of Rockville Centre, Long Island, a stone’s throw from Manhattan, our client’s main objective was to have their living room and den transformed with a family friendly home makeover with mid-century modern tones boasting a formal, yet relaxed spirit
Stepping into the home we found their living room and den both architecturally well appointed yet in need of modern transitional furniture pieces and the pops of color our clients admired, as there was a substantial amount of cool, cold grays in the rooms.
Decor Aid designer Vivian C. approached the design and placement of the pieces sourced to be kid-friendly while remaining sophisticated and practical for entertaining.
“We played off of the clients love for blush pinks, mid-century modern and turquoise. We played with the use of gold and silver metals to mix it up.”
In the living room, we used the prominent bay window and its illuminating natural light as the main architectural focal point, while the fireplace and mantels soft white tone helped inform the minimalist color palette for which we styled the room around.
To add warmth to the living room we played off of the clients love for blush pinks and turquoise while elevating the room with flashes of gold and silver metallic pieces. For a sense of play and to tie the space together we punctuated the kid-friendly living room with an eclectic juxtaposition of colors and materials, from a beautifully patchworked geometric cowhide rug from All Modern, to a whimsical mirror placed over an unexpected, bold geometric credenza, to the blush velvet barrel chair and abstract blue watercolor pillows.
“When sourcing furniture and objects, we chose items that had rounded edges and were shatter proof as it was vital to keep each room’s decor childproof.” Vivian ads.
Their vision for the den remained chic, with comfort and practical functionality key to create an area for the young family to come together.
For the den, our main challenge was working around the pre-existing dark gray sectional sofa. To combat its chunkiness, we played off of the hues in the cubist framed prints placed above and focused on blue and orange accents which complement and play off of each other well. We selected orange storage ottomans in easy to clean, kid-friendly leather to maximize space and functionality. To personalize the appeal of the den we included black and white framed family photos. In the end, the result created a fun, relaxed space where our clients can enjoy family moments or watch a game while taking in the scenic view of their backyard.
For harmony between the rooms, the overall tone for each room is mid-century modern meets bold, yet classic contemporary through the use of mixed materials and fabrications including marble, stone, metals and plush velvet, creating a cozy yet sophisticated enough atmosphere for entertaining family and friends and raising a young children.
“The result od this family friendly room was really fantastic! Adding some greenery, more pillows and throws really made the space pop.” Vivian C. Decor Aid’s Designer
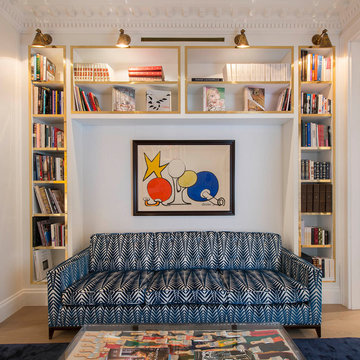
Light House Designs were able to come up with some fun lighting solutions for the home bar, gym and indoor basket ball court in this property.
Photos by Tom St Aubyn
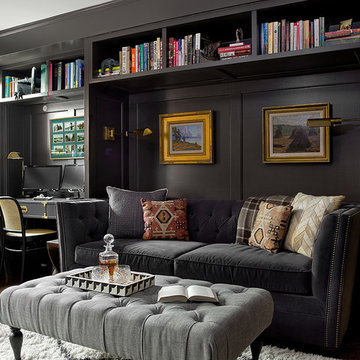
Cynthia Lynn Photography
Photo of a transitional family room in Chicago with a library, black walls, dark hardwood floors and brown floor.
Photo of a transitional family room in Chicago with a library, black walls, dark hardwood floors and brown floor.
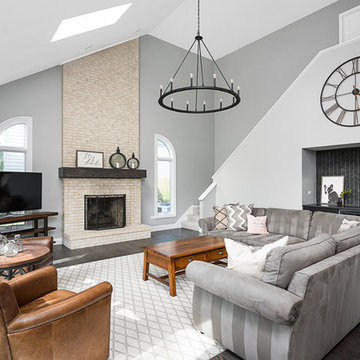
Picture Perfect House
Inspiration for an expansive transitional open concept family room in Chicago with grey walls, light hardwood floors, a brick fireplace surround, a freestanding tv and grey floor.
Inspiration for an expansive transitional open concept family room in Chicago with grey walls, light hardwood floors, a brick fireplace surround, a freestanding tv and grey floor.
Transitional Family Room Design Photos
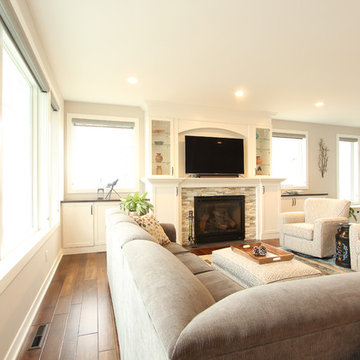
White cabinets were built in surrounding this fireplace. Base cabinets are designed at two levels. On top of the fireplace mantle there are two glass cabinets that are connected by an arched valance. A shallow recess was designed for a flat screen TV. The glass cabinets feature glass shelves.
6
