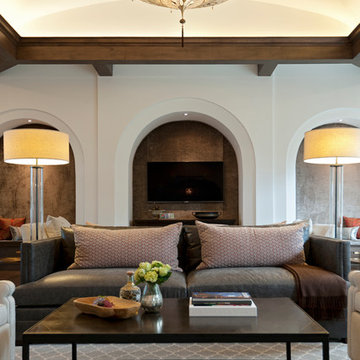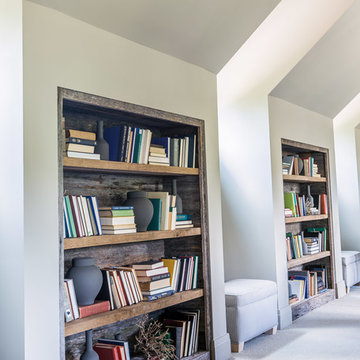Transitional Family Room Design Photos
Refine by:
Budget
Sort by:Popular Today
141 - 160 of 89,031 photos
Item 1 of 3

Anna Wurz
This is an example of a mid-sized transitional enclosed family room in Calgary with grey walls, dark hardwood floors, a ribbon fireplace, a built-in media wall, a library and a tile fireplace surround.
This is an example of a mid-sized transitional enclosed family room in Calgary with grey walls, dark hardwood floors, a ribbon fireplace, a built-in media wall, a library and a tile fireplace surround.
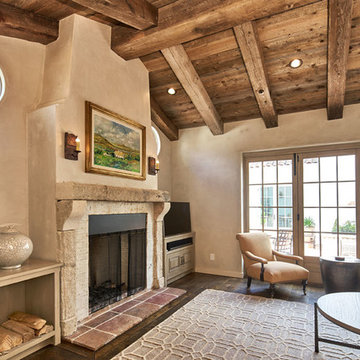
The living room includes; warm neutral upholstered seating, a subtly patterned area rug, wood & metal furniture and candle wall scones all complimenting the light faux finished walls, dark wood flooring, open beamed ceilings and stone fireplace.
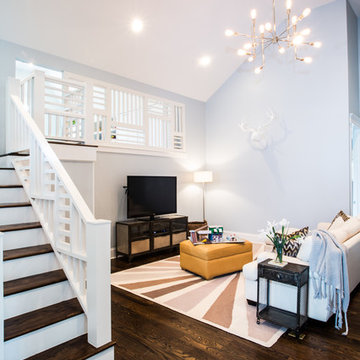
Transitonal Family "Play" room featuring custom, contemporary railing, dark wood floors, and powder blue walls. Fun elements added with gold chandelier, faux deer head, and leather mustard ottoman. Photography by Andrea Behrends.
Find the right local pro for your project
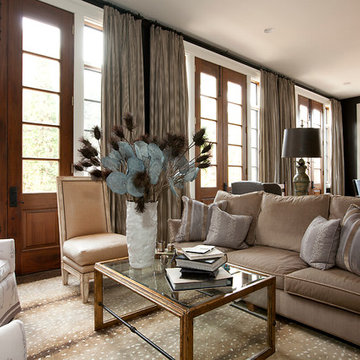
Photo of a transitional open concept family room in Other with a standard fireplace and a stone fireplace surround.
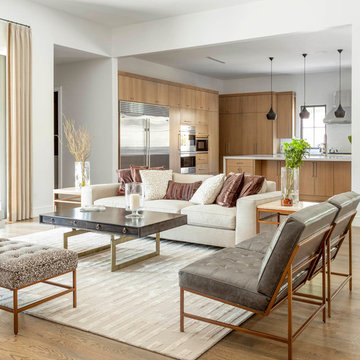
Nathan Schroder Photography
This is an example of a transitional family room in Dallas with white walls, medium hardwood floors and no tv.
This is an example of a transitional family room in Dallas with white walls, medium hardwood floors and no tv.
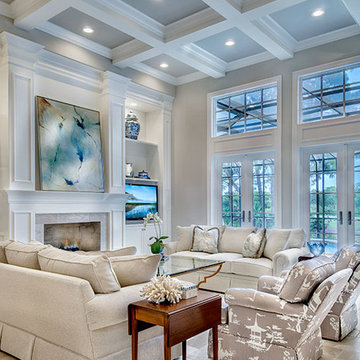
Great Room. The Sater Design Collection's luxury, French Country home plan "Belcourt" (Plan #6583). http://saterdesign.com/product/bel-court/
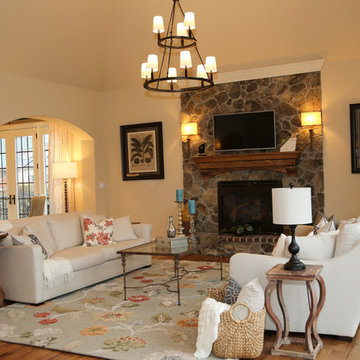
sonia barry
This is an example of a mid-sized transitional open concept family room in DC Metro with beige walls, light hardwood floors, a standard fireplace, a stone fireplace surround and a wall-mounted tv.
This is an example of a mid-sized transitional open concept family room in DC Metro with beige walls, light hardwood floors, a standard fireplace, a stone fireplace surround and a wall-mounted tv.
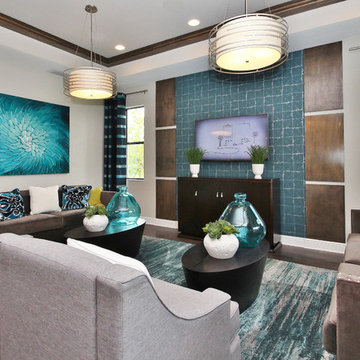
This lengthy, rectangular family room was made more inviting by 'mirror image' settings, including double light fixture, double cocktail table, and duplicate sofa & chair combinations.
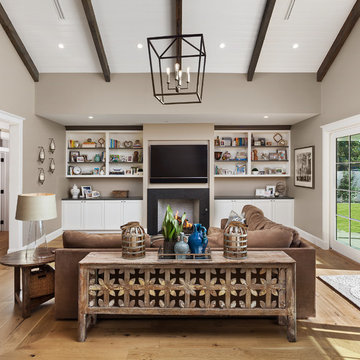
Leland Gebhardt ( http://lelandphotos.com)
Inspiration for a mid-sized transitional open concept family room in Phoenix with beige walls, light hardwood floors, a standard fireplace, a wall-mounted tv and beige floor.
Inspiration for a mid-sized transitional open concept family room in Phoenix with beige walls, light hardwood floors, a standard fireplace, a wall-mounted tv and beige floor.
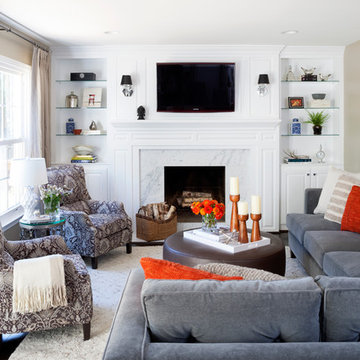
Stacy Zarin Goldberg
Design ideas for a mid-sized transitional open concept family room in DC Metro with beige walls, a standard fireplace, a tile fireplace surround, a wall-mounted tv, brown floor and dark hardwood floors.
Design ideas for a mid-sized transitional open concept family room in DC Metro with beige walls, a standard fireplace, a tile fireplace surround, a wall-mounted tv, brown floor and dark hardwood floors.
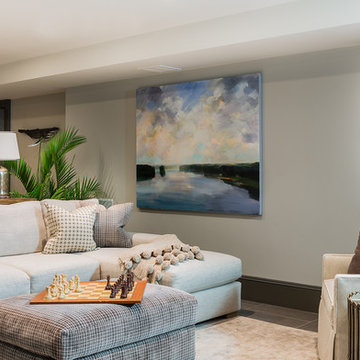
Michael J. Lee Photography
This is an example of a large transitional open concept family room in Boston with beige walls, concrete floors, no fireplace and a wall-mounted tv.
This is an example of a large transitional open concept family room in Boston with beige walls, concrete floors, no fireplace and a wall-mounted tv.
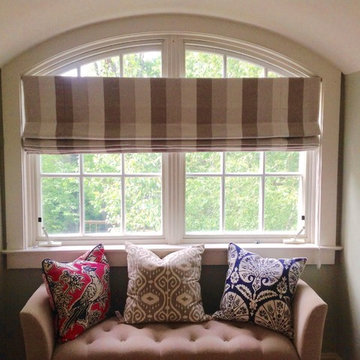
This flat roman shade features a blackout lining for light control.
This is an example of a large transitional open concept family room in New York with grey walls, no fireplace and no tv.
This is an example of a large transitional open concept family room in New York with grey walls, no fireplace and no tv.
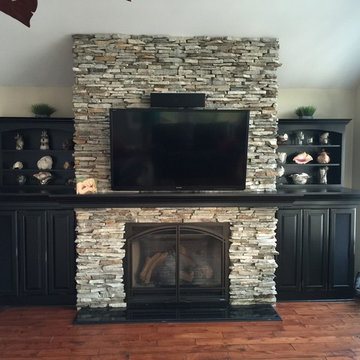
This is a beautiful built in bookcase area surrounding a gorgeous stacked stone fireplace. Cabinetry used is Medallion's Brookhill raised panel door style in Carriage Black Heirloom painted finish. The two outside base units have been prepped for glass with speaker cloth attached for housing speakers. Large sceen tv mounted above the fireplace creates the finishing touches on this functional, family friendly, homey space.
Direct Plus' trim carpenter hand made the one of a kind fireplace mantel that wraps the stacked stone and finishes off the tops of the base units.
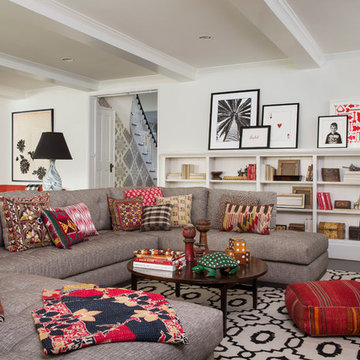
photo credit: laura hull
Design ideas for a transitional enclosed family room in Los Angeles with white walls and dark hardwood floors.
Design ideas for a transitional enclosed family room in Los Angeles with white walls and dark hardwood floors.
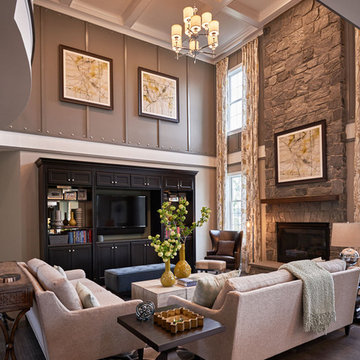
Dustin Peck
Inspiration for a large transitional open concept family room in Philadelphia with grey walls, dark hardwood floors, a standard fireplace, a stone fireplace surround and a built-in media wall.
Inspiration for a large transitional open concept family room in Philadelphia with grey walls, dark hardwood floors, a standard fireplace, a stone fireplace surround and a built-in media wall.
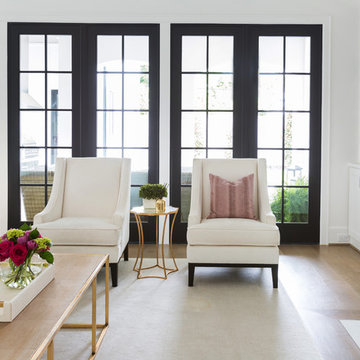
Photo of a large transitional open concept family room in Houston with white walls, a standard fireplace, a tile fireplace surround, a wall-mounted tv and light hardwood floors.
Transitional Family Room Design Photos
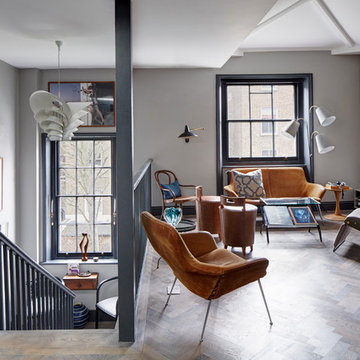
Petr Krejci
Design ideas for a transitional loft-style family room in London with a built-in media wall and light hardwood floors.
Design ideas for a transitional loft-style family room in London with a built-in media wall and light hardwood floors.
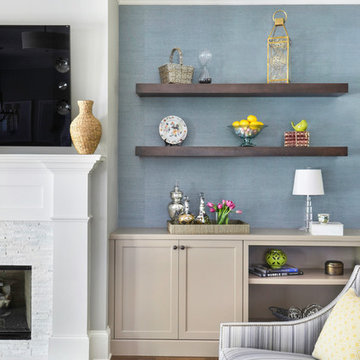
Custom, floating walnut shelving and lower cabinets/book shelves work for display, hiding video equipment and dog toys, too! Thibaut aqua blue grasscloth sets it all off in a very soothing way.
Photo by: Melodie Hayes
8



