Transitional Family Room Design Photos
Refine by:
Budget
Sort by:Popular Today
161 - 180 of 89,053 photos
Item 1 of 3
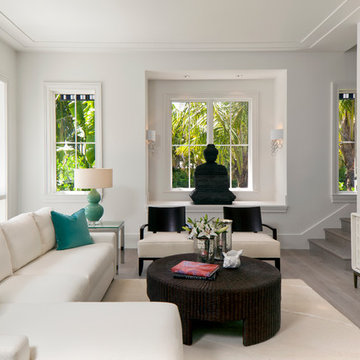
Design ideas for a large transitional open concept family room in Miami with white walls, light hardwood floors and grey floor.
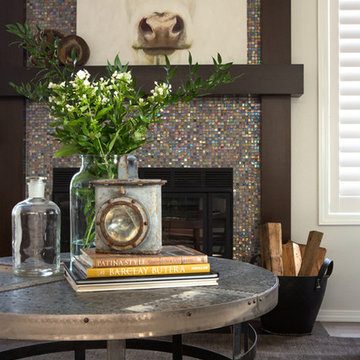
Lovely artwork above fireplace is certainly the focal point of this family/great room. Comfortable, slightly rustic, light, chic' and slightly industrial
Photo Credits go to David Papazian Photography
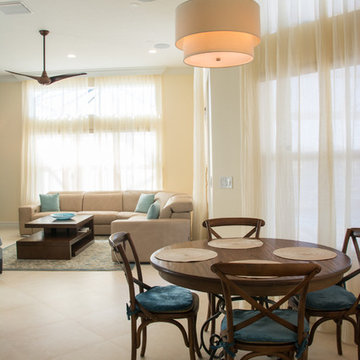
Sommer Woods
Design ideas for a mid-sized transitional open concept family room in Miami with blue walls, porcelain floors, no fireplace and a wall-mounted tv.
Design ideas for a mid-sized transitional open concept family room in Miami with blue walls, porcelain floors, no fireplace and a wall-mounted tv.
Find the right local pro for your project
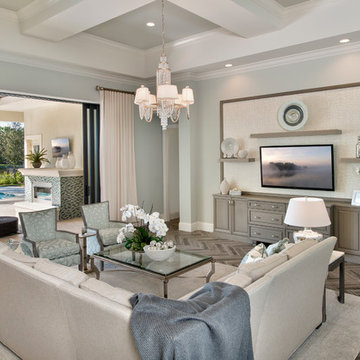
Living Room by Jinx McDonald Interior Designs
This is an example of a transitional open concept family room in Tampa with a wall-mounted tv and blue walls.
This is an example of a transitional open concept family room in Tampa with a wall-mounted tv and blue walls.
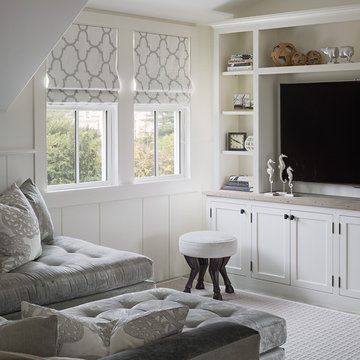
Jonathan Raith Inc. - Builder
Sam Oberter - Photography
Photo of a small transitional family room in Boston with white walls and a wall-mounted tv.
Photo of a small transitional family room in Boston with white walls and a wall-mounted tv.
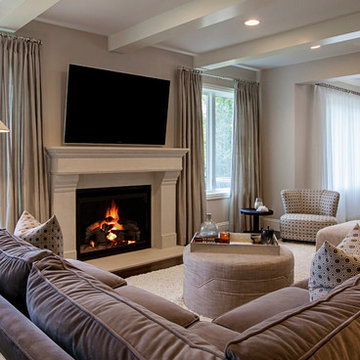
A contemporary palette of taupe, cream and dark hardwood offer a relaxing environment with which to lounge on this custom sectional. Notice the personalized nail head detailing on the ottoman and the sophisticated rawhide black side table next to a coordinating accent chair.
Photo: Jeff Garland
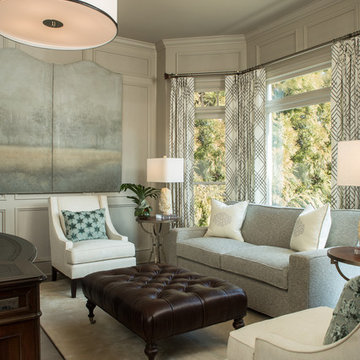
The sitting area in the study is inviting. The leather tufted ottoman on wheels is functional, mobile and masculine. The homeowner can be productive at the desk or employ the softer, more comfortable seating.
Scott Moore Photography
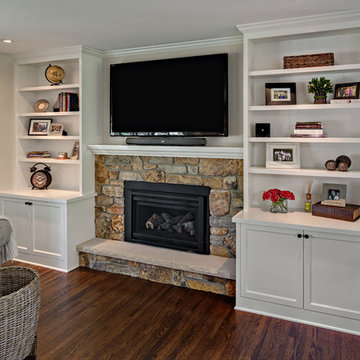
Inspiration for a mid-sized transitional open concept family room in Minneapolis with beige walls, dark hardwood floors, a standard fireplace, a stone fireplace surround and a wall-mounted tv.
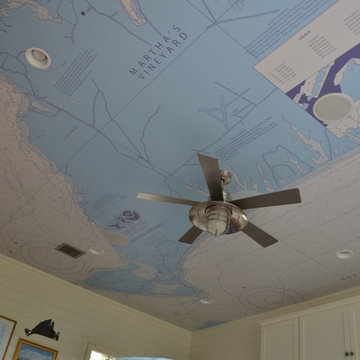
My client and her family summer in Martha's Vineyard, and so they wanted to keep the beach feeling with them year round - we accomplished this by adding a maritime map of the island on the ceiling with some art and buoys they have collected over the years.
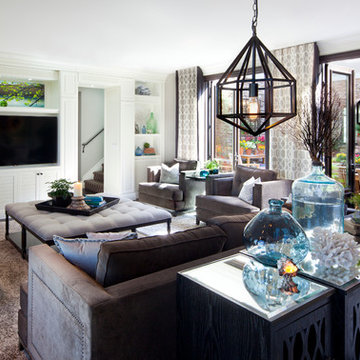
This beautiful family room has a neutral palette with coastal pops of color added in throughout to keep it fresh. Adding to the coastal feel, the modern geometric pendant lights add an element of structure but keep an atmospheric feeling. The space connects to bright and cheery outdoor courtyard outfitted for gathering and entertaining. This is indoor outdoor living at its finest!

Photo: Corynne Pless Photography © 2014 Houzz
Transitional open concept family room in New York with beige walls and medium hardwood floors.
Transitional open concept family room in New York with beige walls and medium hardwood floors.
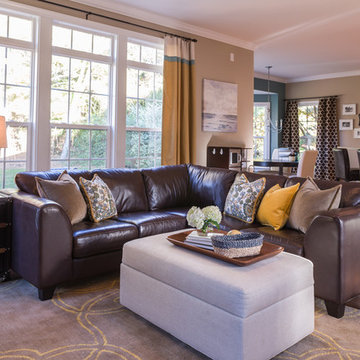
Cam Richards Photography
Photo of a transitional open concept family room in Charlotte with beige walls and dark hardwood floors.
Photo of a transitional open concept family room in Charlotte with beige walls and dark hardwood floors.
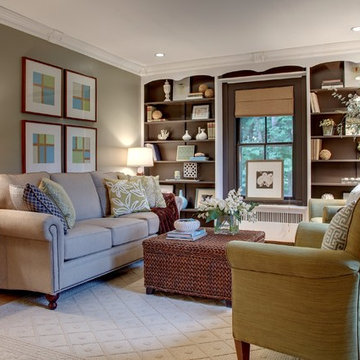
A turn-of-the-century farmhouse gets a facelift for a modern young family.
Photo by: Olson Photographic
Design assistant: Jennifer Lattanzi
Photo of a transitional family room in Bridgeport with beige walls and light hardwood floors.
Photo of a transitional family room in Bridgeport with beige walls and light hardwood floors.
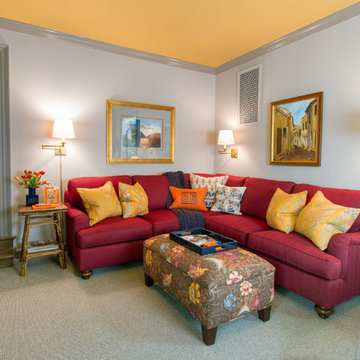
Interior Decoration by SLD Interiors - Washington, DC | © Jim Darling Photography
www.jimdarlingphoto.com
Photo of a transitional family room in DC Metro with grey walls.
Photo of a transitional family room in DC Metro with grey walls.
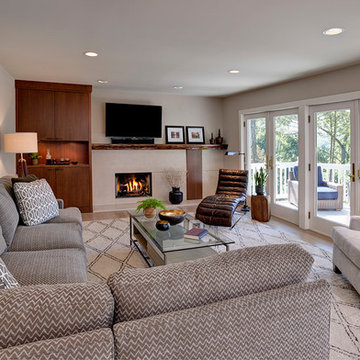
Sophisticated and inviting family room designed for a male client. Custom designed cherry media cabinet, rustic mantel, and concrete fireplace wall draw your eye right toward the beautiful lake view.
Roy Weinstein & Ken Kast Photography
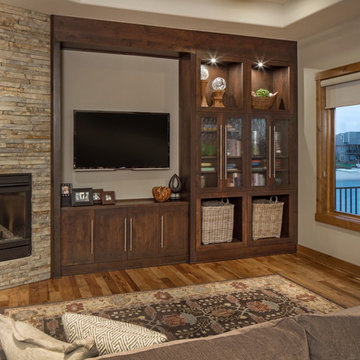
Livingroom with fireplace, television and view
Design ideas for a transitional family room in Omaha with beige walls, medium hardwood floors, a corner fireplace, a stone fireplace surround and a wall-mounted tv.
Design ideas for a transitional family room in Omaha with beige walls, medium hardwood floors, a corner fireplace, a stone fireplace surround and a wall-mounted tv.
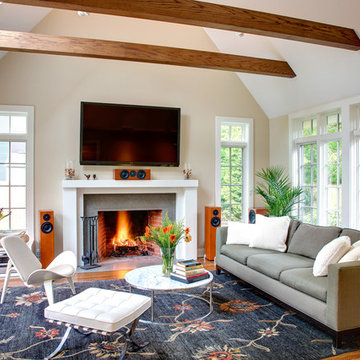
Olson Photographic
Inspiration for a large transitional enclosed family room in Bridgeport with beige walls, a standard fireplace, medium hardwood floors and a wall-mounted tv.
Inspiration for a large transitional enclosed family room in Bridgeport with beige walls, a standard fireplace, medium hardwood floors and a wall-mounted tv.
Transitional Family Room Design Photos
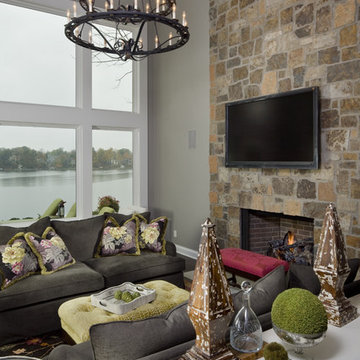
The fireplace had previously been blocking the view of the lake. We had it moved to the adjacent wall, which allowed the client to see the expanse of water from her family room.
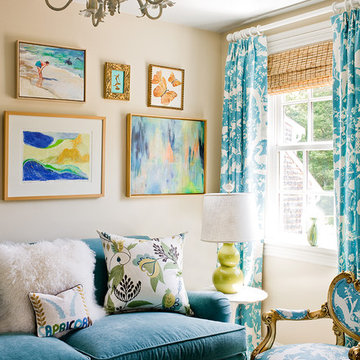
Copyright Michael J. Lee Photography LLC 2012
Inspiration for a transitional family room in Boston with beige walls.
Inspiration for a transitional family room in Boston with beige walls.
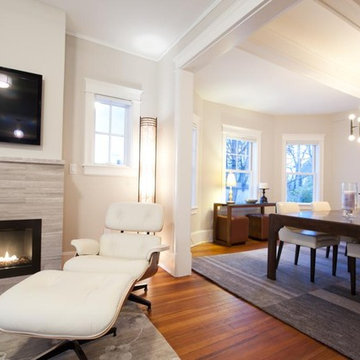
This room features a linear bare bulb chandelier and the original hardwood floor which is over 80 years old and not replicable today. The chair is the Charles Eames' 50 year old lounge chair and ottoman. Hi, The fireplace is travertine marble. The travertine is Birched Honed by Realstone from their Collection Series. This is made of many tile pieces from 16"x16 .The fireplace mantle is cut from Silk Georgette stone, a type of grey marble.
9





