Transitional Family Room Design Photos with a Brick Fireplace Surround
Refine by:
Budget
Sort by:Popular Today
1 - 20 of 1,871 photos
Item 1 of 3
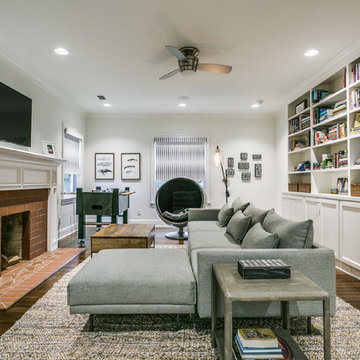
This is an example of a transitional family room in Dallas with white walls, dark hardwood floors, a standard fireplace, a brick fireplace surround, a wall-mounted tv and brown floor.
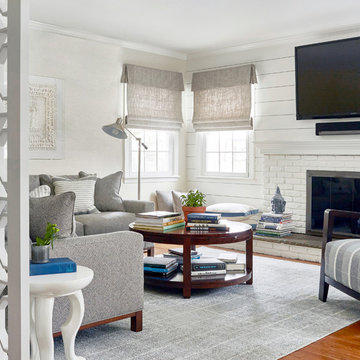
Jacob Snavely Photography
Mid-sized transitional enclosed family room in New York with white walls, medium hardwood floors, a wall-mounted tv, a standard fireplace, a brick fireplace surround and brown floor.
Mid-sized transitional enclosed family room in New York with white walls, medium hardwood floors, a wall-mounted tv, a standard fireplace, a brick fireplace surround and brown floor.
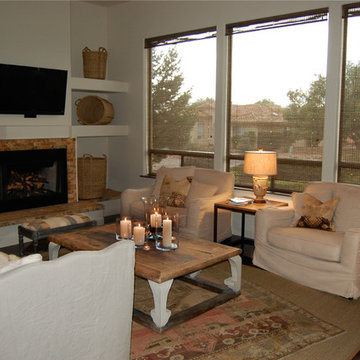
Unfortunately, the window treatments weren't installed yet when these photos were taken.
Mid-sized transitional enclosed family room in Phoenix with white walls, medium hardwood floors, a standard fireplace, a brick fireplace surround, a wall-mounted tv and brown floor.
Mid-sized transitional enclosed family room in Phoenix with white walls, medium hardwood floors, a standard fireplace, a brick fireplace surround, a wall-mounted tv and brown floor.
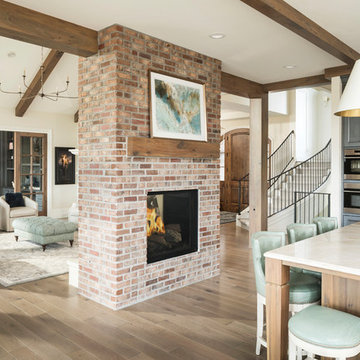
Josh Caldwell Photography
This is an example of a transitional open concept family room in Denver with a music area, beige walls, medium hardwood floors, a two-sided fireplace, a brick fireplace surround and brown floor.
This is an example of a transitional open concept family room in Denver with a music area, beige walls, medium hardwood floors, a two-sided fireplace, a brick fireplace surround and brown floor.

Mid-sized transitional open concept family room in Chicago with grey walls, light hardwood floors, a standard fireplace, a brick fireplace surround, a wall-mounted tv, brown floor and vaulted.
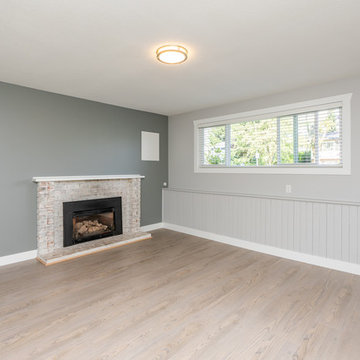
Photo of a large transitional open concept family room in Vancouver with grey walls, light hardwood floors, a standard fireplace, a brick fireplace surround, no tv and beige floor.
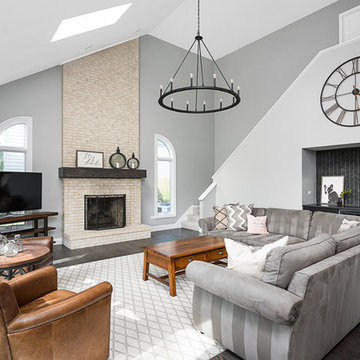
Picture Perfect House
Inspiration for an expansive transitional open concept family room in Chicago with grey walls, light hardwood floors, a brick fireplace surround, a freestanding tv and grey floor.
Inspiration for an expansive transitional open concept family room in Chicago with grey walls, light hardwood floors, a brick fireplace surround, a freestanding tv and grey floor.
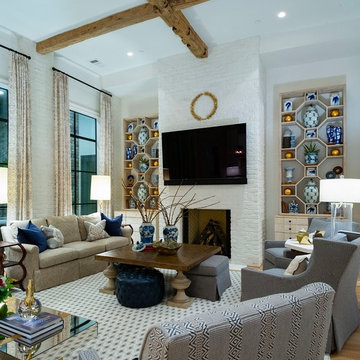
Slurried Brick Accents with Hewn Antique Beams.
Photo of a large transitional open concept family room in Houston with white walls, light hardwood floors, a standard fireplace, a brick fireplace surround and a wall-mounted tv.
Photo of a large transitional open concept family room in Houston with white walls, light hardwood floors, a standard fireplace, a brick fireplace surround and a wall-mounted tv.
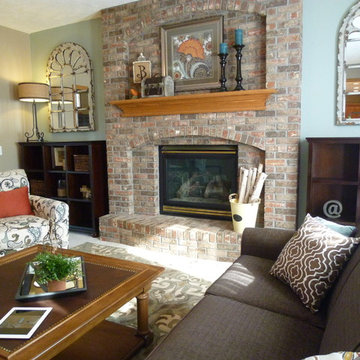
This room was underutilized by the Homeowner until we transformed it into a family friendly, cozy, family room that they love!
Design ideas for a mid-sized transitional enclosed family room in Omaha with blue walls, carpet, a standard fireplace and a brick fireplace surround.
Design ideas for a mid-sized transitional enclosed family room in Omaha with blue walls, carpet, a standard fireplace and a brick fireplace surround.
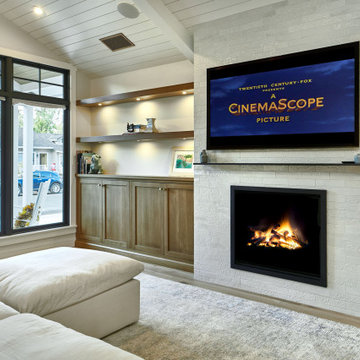
Inspiration for a large transitional open concept family room in San Francisco with white walls, light hardwood floors, a standard fireplace, a brick fireplace surround, a wall-mounted tv, grey floor and vaulted.
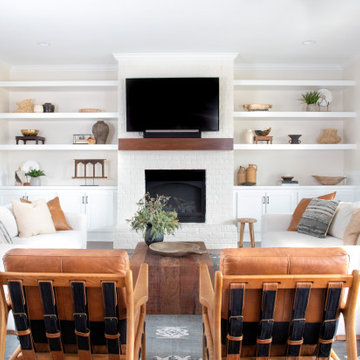
This is an example of a mid-sized transitional open concept family room in Indianapolis with beige walls, a brick fireplace surround, dark hardwood floors, a standard fireplace, a wall-mounted tv, brown floor and decorative wall panelling.
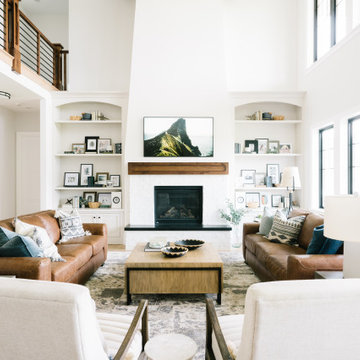
Inspiration for a large transitional open concept family room in Salt Lake City with white walls, light hardwood floors, a standard fireplace, a brick fireplace surround, a wall-mounted tv, brown floor and vaulted.
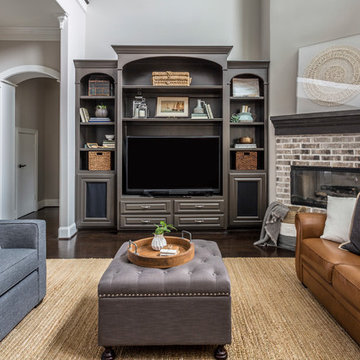
Photo by Kerry Kirk
Inspiration for a mid-sized transitional open concept family room in Houston with grey walls, dark hardwood floors, a corner fireplace, a brick fireplace surround, a built-in media wall and black floor.
Inspiration for a mid-sized transitional open concept family room in Houston with grey walls, dark hardwood floors, a corner fireplace, a brick fireplace surround, a built-in media wall and black floor.
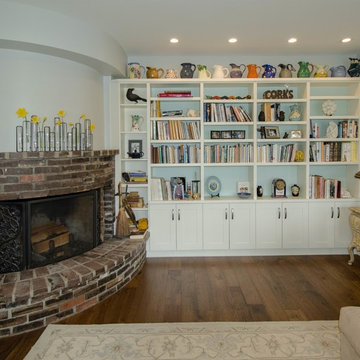
A nice take on the two-tone transitional kitchen. Laminate lowers and painted alabaster uppers. Installation by Home Resources. Photo by: Ross Irwin
Design ideas for a small transitional family room in Seattle with a corner fireplace, a brick fireplace surround and brown floor.
Design ideas for a small transitional family room in Seattle with a corner fireplace, a brick fireplace surround and brown floor.
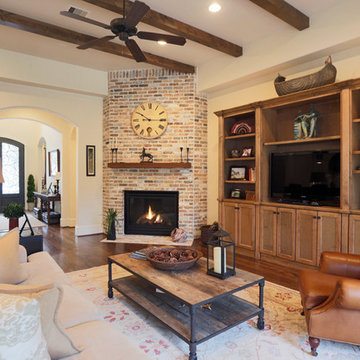
Inspiration for a large transitional open concept family room in Houston with dark hardwood floors, a corner fireplace, a brick fireplace surround, a built-in media wall, beige walls and brown floor.
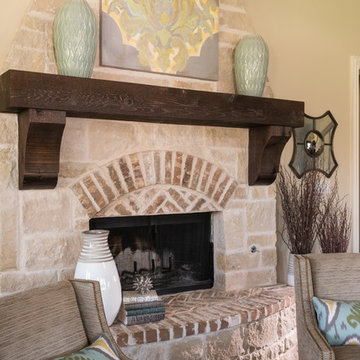
This open space gives plenty of room for relaxing and watching television or just snuggling up by the fireplace.
Photo of a large transitional open concept family room in Dallas with beige walls, dark hardwood floors, a standard fireplace, a brick fireplace surround and a built-in media wall.
Photo of a large transitional open concept family room in Dallas with beige walls, dark hardwood floors, a standard fireplace, a brick fireplace surround and a built-in media wall.

One large gathering space was created by removing the wall and combining the living and family rooms. The Colonial-style fireplace was transformed into a Pinterest-worthy feature by removing an adjoining closet, and adding a custom mantel and floating shelves. The shiplap treated wall pops with a coat of Glidden "Puddle Jumper."
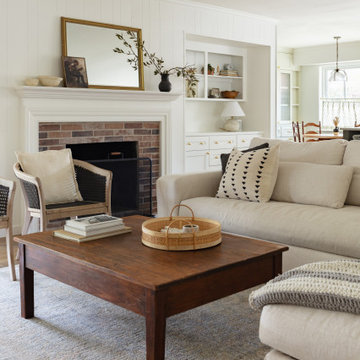
Step into your newly remodeled living room, where the organic design elements are highlighted in a beautiful color palette of whites, creams, and blacks. The centerpiece of the room is the stunning fireplace, which features Capella Red Brick 2 in. x 10 in. Matte Porcelain Floor tiles that create a beautiful brick-like texture, adding warmth and a rustic charm to the space.
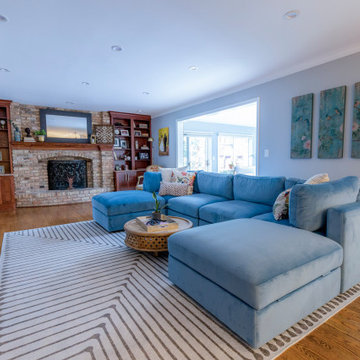
We have updated the family room with this stunning blue family and pet-friendly sofa area for memorable family time. The round coffee table helps soften the rectangular edges and, with some table decor, provides a comfy space for family time.
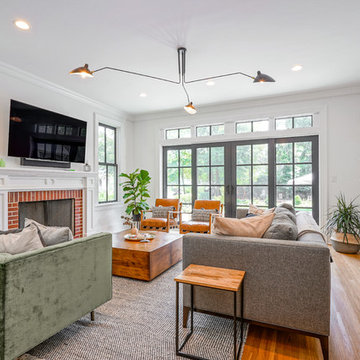
Inspiration for a transitional family room in Other with white walls, medium hardwood floors, a standard fireplace, a brick fireplace surround and a wall-mounted tv.
Transitional Family Room Design Photos with a Brick Fireplace Surround
1