Transitional Family Room Design Photos with a Concealed TV
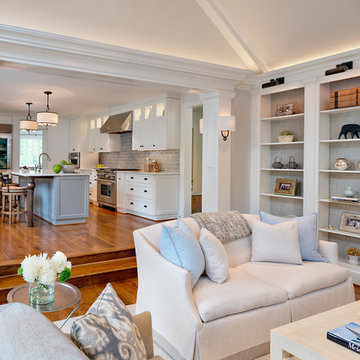
Our client wanted a more open environment, so we expanded the kitchen and added a pantry along with this family room addition. We used calm, cool colors in this sophisticated space with rustic embellishments. Drapery , fabric by Kravet, upholstered furnishings by Lee Industries, cocktail table by Century, mirror by Restoration Hardware, chandeliers by Currey & Co. Photo by Allen Russ
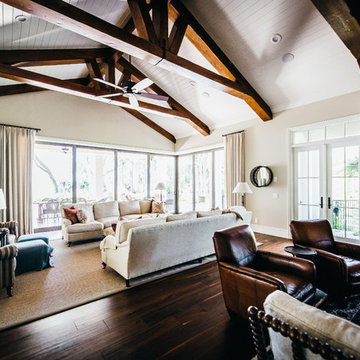
Rebecca Read Photography
Design ideas for a large transitional open concept family room in Orlando with beige walls, dark hardwood floors and a concealed tv.
Design ideas for a large transitional open concept family room in Orlando with beige walls, dark hardwood floors and a concealed tv.
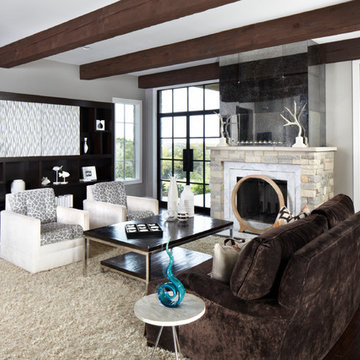
This is an example of a large transitional enclosed family room in Austin with grey walls, dark hardwood floors, a standard fireplace, a concealed tv and a stone fireplace surround.
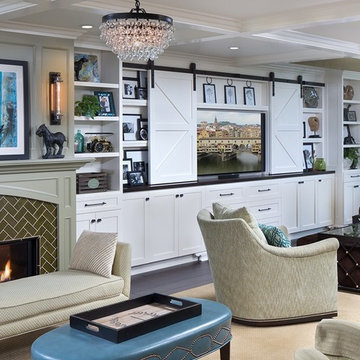
Please visit my website directly by copying and pasting this link directly into your browser: http://www.berensinteriors.com/ to learn more about this project and how we may work together!
The custom barn doors slide away to reveal the TV. This storage solution is both practical and clever.
Martin King Photography
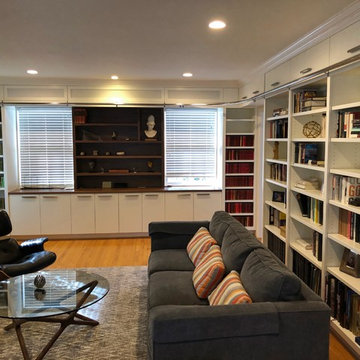
We did this library and screen room project, designed by Linton Architects in 2017.
It features lots of bookshelf space, upper storage, a rolling library ladder and a retractable digital projector screen.
Of particular note is the use of the space above the windows to house the screen and main speakers, which is enclosed by lift-up doors that have speaker grille cloth panels. I also made a Walnut library table to store the digital projector under a drop leaf.
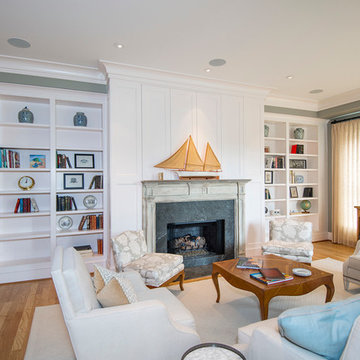
Photography: Jason Stemple
Photo of a mid-sized transitional enclosed family room in Charleston with a library, grey walls, medium hardwood floors, a standard fireplace, a stone fireplace surround and a concealed tv.
Photo of a mid-sized transitional enclosed family room in Charleston with a library, grey walls, medium hardwood floors, a standard fireplace, a stone fireplace surround and a concealed tv.
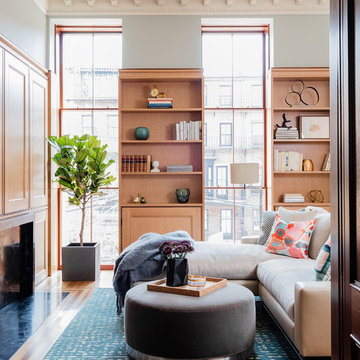
Photography by Michael J. Lee
Photo of a mid-sized transitional enclosed family room in Boston with a library, light hardwood floors, a standard fireplace, a stone fireplace surround, a concealed tv, grey walls and beige floor.
Photo of a mid-sized transitional enclosed family room in Boston with a library, light hardwood floors, a standard fireplace, a stone fireplace surround, a concealed tv, grey walls and beige floor.
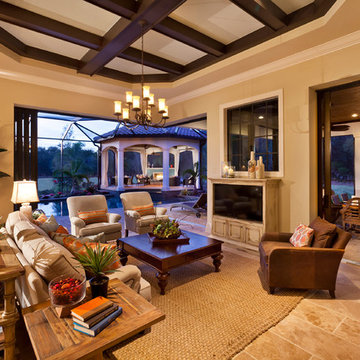
Gene Pollux | Pollux Photography
Design ideas for an expansive transitional enclosed family room in Tampa with beige walls, porcelain floors and a concealed tv.
Design ideas for an expansive transitional enclosed family room in Tampa with beige walls, porcelain floors and a concealed tv.
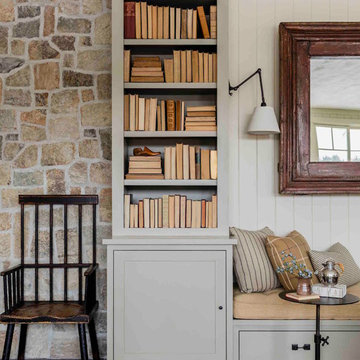
New Family Room with new stone walls and cabinetry. Interior Architecture + Design by Lisa Tharp.
Photography by Michael J. Lee
Design ideas for a transitional open concept family room in Boston with dark hardwood floors, a standard fireplace, a plaster fireplace surround, a concealed tv and grey floor.
Design ideas for a transitional open concept family room in Boston with dark hardwood floors, a standard fireplace, a plaster fireplace surround, a concealed tv and grey floor.
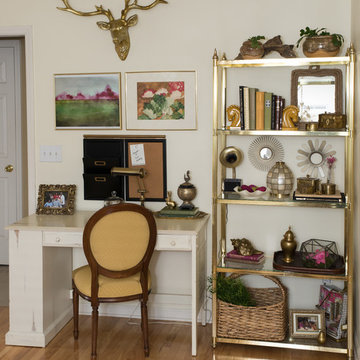
Cam Richards Photography
Inspiration for a mid-sized transitional enclosed family room in Charlotte with beige walls, light hardwood floors, a two-sided fireplace and a concealed tv.
Inspiration for a mid-sized transitional enclosed family room in Charlotte with beige walls, light hardwood floors, a two-sided fireplace and a concealed tv.
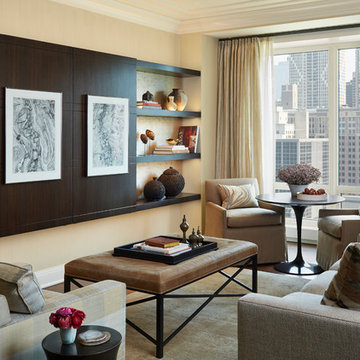
Streeterville Residence, Jessica Lagrange Interiors LLC, Photo by Nathan Kirkman
Mid-sized transitional open concept family room in Chicago with yellow walls, no fireplace, a concealed tv, dark hardwood floors and brown floor.
Mid-sized transitional open concept family room in Chicago with yellow walls, no fireplace, a concealed tv, dark hardwood floors and brown floor.
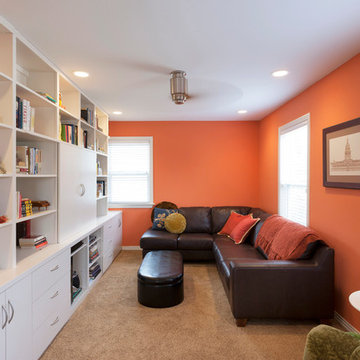
A new media room was created from the former kitchen area. Built-in shelving houses the media equipment.
Photo by Whit Preston.
This is an example of a small transitional enclosed family room in Austin with orange walls, a concealed tv and carpet.
This is an example of a small transitional enclosed family room in Austin with orange walls, a concealed tv and carpet.
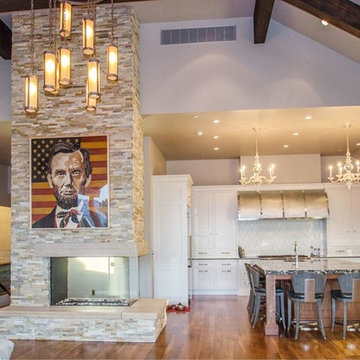
A perfect balance of new Rustic and modern Fireplace to bring the kitchen and Family Room together in a big wide open Family/Great Room.
This is an example of a large transitional open concept family room in Denver with a home bar, grey walls, medium hardwood floors, a two-sided fireplace, a stone fireplace surround and a concealed tv.
This is an example of a large transitional open concept family room in Denver with a home bar, grey walls, medium hardwood floors, a two-sided fireplace, a stone fireplace surround and a concealed tv.
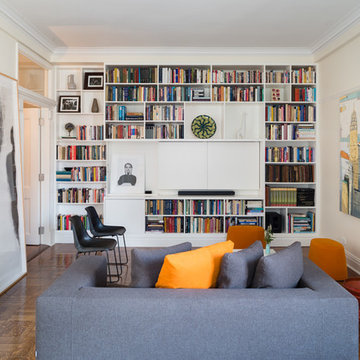
Transitional enclosed family room in Other with a library, beige walls, medium hardwood floors and a concealed tv.
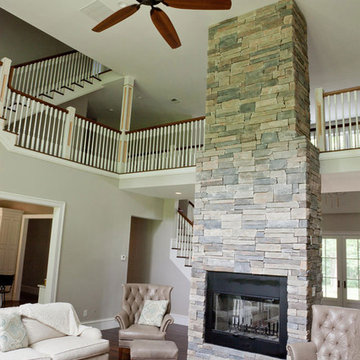
Amy Smucker Photography -
This view of the Great room is from the rear of the house looking at the foyer. Here you can sit and enjoy the see through fireplace set in the stone chimney. To the left is an opening to the kitchen.
The 2nd floor walkway crosses over the foyer with the Master bedroom on the right and the children's rooms on the left side of the house. The stairs on the left lead to the 3rd floor office, storage & extra closet space.
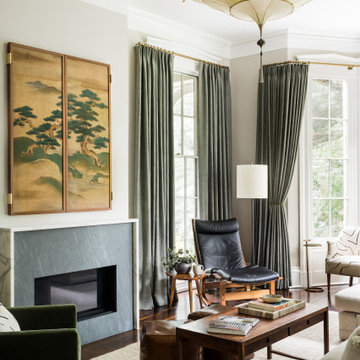
This is an example of a large transitional enclosed family room in Boston with white walls, dark hardwood floors, a standard fireplace, a stone fireplace surround, a concealed tv and brown floor.
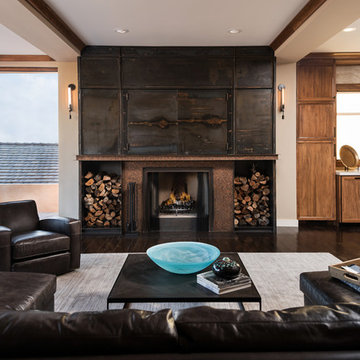
Auda Coudayre Photograhpy
Large transitional open concept family room in San Diego with a home bar, beige walls, dark hardwood floors, a standard fireplace, a metal fireplace surround, a concealed tv and brown floor.
Large transitional open concept family room in San Diego with a home bar, beige walls, dark hardwood floors, a standard fireplace, a metal fireplace surround, a concealed tv and brown floor.
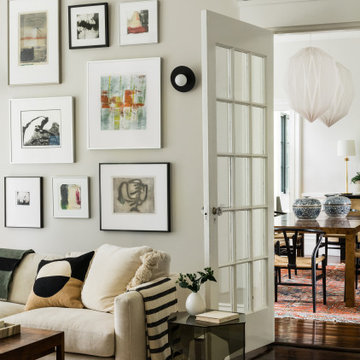
Design ideas for a large transitional enclosed family room in Boston with white walls, dark hardwood floors, a standard fireplace, a stone fireplace surround, a concealed tv and brown floor.

Design ideas for a transitional open concept family room in Houston with light hardwood floors, a plaster fireplace surround, a concealed tv and exposed beam.
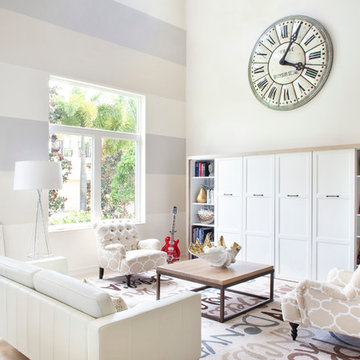
Designed by Krista Watterworth Alterman of Krista Watterworth Design Studio in Palm Beach Gardens, Florida. Photos by Jessica Glynn. In the Evergrene gated community. A large open space defined by an area rug that notes all the cities I'd like to visit. A custom shelving unit is casual and minimal. A mix of contemporary and classic style.
Transitional Family Room Design Photos with a Concealed TV
1