Transitional Family Room Design Photos with a Library
Refine by:
Budget
Sort by:Popular Today
1 - 20 of 2,040 photos
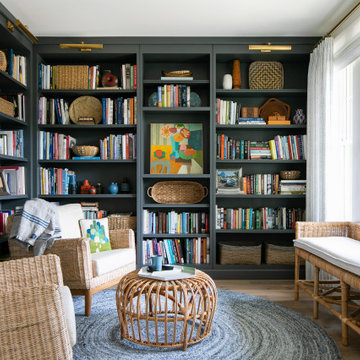
This is an example of a transitional family room in San Diego with a library and medium hardwood floors.

Inspiration for a large transitional loft-style family room in Atlanta with a library, white walls, light hardwood floors, a standard fireplace, a tile fireplace surround, a wall-mounted tv and black floor.
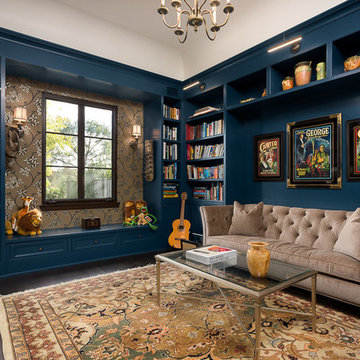
Clark Dugger
Inspiration for a mid-sized transitional enclosed family room in Los Angeles with a library, blue walls, dark hardwood floors and brown floor.
Inspiration for a mid-sized transitional enclosed family room in Los Angeles with a library, blue walls, dark hardwood floors and brown floor.
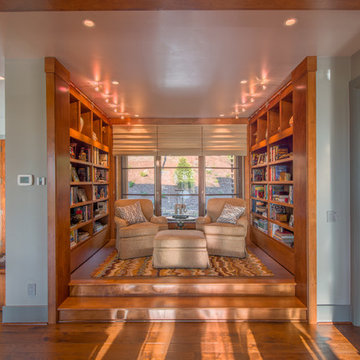
Jeff Miller
Inspiration for a small transitional open concept family room in Other with a library, medium hardwood floors, no fireplace and no tv.
Inspiration for a small transitional open concept family room in Other with a library, medium hardwood floors, no fireplace and no tv.

This is an example of a transitional enclosed family room in Dallas with a library, medium hardwood floors, brown floor and panelled walls.

This room overlooking the lake was deemed as the "ladies lounge." A soothing green (Benjamin Moore Silken Pine) is on the walls with a three-dimensional relief hand applied to the window wall with cascading cherry blossom branches.
Sofa and chairs by Tomlinson, coffee table and bookcase by Theodore Alexander, vintage Italian small chests, and ombre green glass table by Mitchell Gold Co. Carpet is Nourison Stardust Aurora Broadloom Carpet in Feather.

Design ideas for a transitional enclosed family room in New York with a library, blue walls, medium hardwood floors, a standard fireplace, no tv, brown floor and panelled walls.
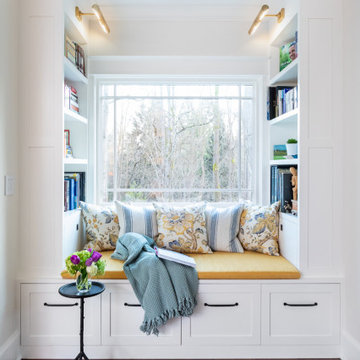
Photo of a large transitional open concept family room in Seattle with a library, white walls, bamboo floors, no fireplace and no tv.
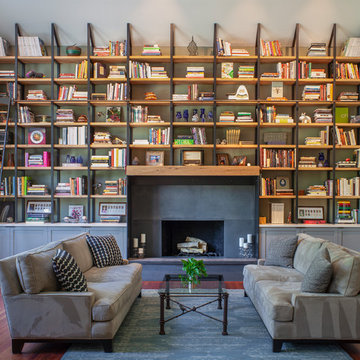
White oak and steel library shelves, with a concrete, steel, and oak fireplace. Rolling library ladder reaches the highest shelves.
photo by: Eckert & Eckert Photography
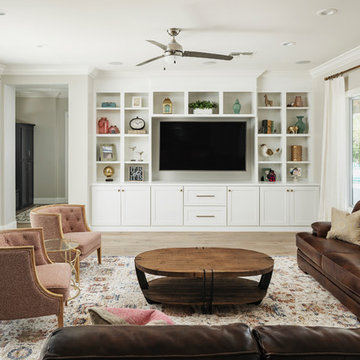
Family Room with open concept to kitchen. Great gathering place for family
Photo of a large transitional open concept family room in Phoenix with a library, beige walls, light hardwood floors, a built-in media wall and beige floor.
Photo of a large transitional open concept family room in Phoenix with a library, beige walls, light hardwood floors, a built-in media wall and beige floor.
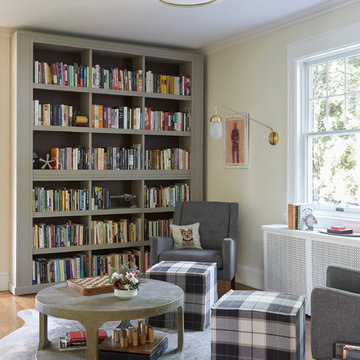
This space was previously closed off with doors on two sides, it was dark and uninviting to say the least. This family of avid readers needed both a place for their book collection and to move more freely through their home.
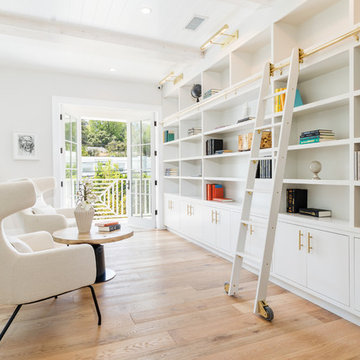
Inspiration for a transitional loft-style family room in Los Angeles with a library, white walls and light hardwood floors.
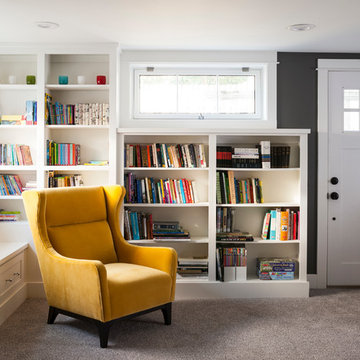
This is an example of a mid-sized transitional family room in Seattle with a library, grey walls and carpet.
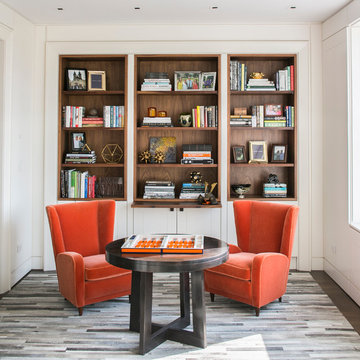
Neil Landino
This is an example of a transitional enclosed family room in New York with a library and white walls.
This is an example of a transitional enclosed family room in New York with a library and white walls.
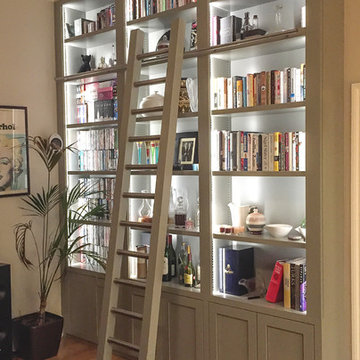
Photo of a transitional family room in London with a library and light hardwood floors.
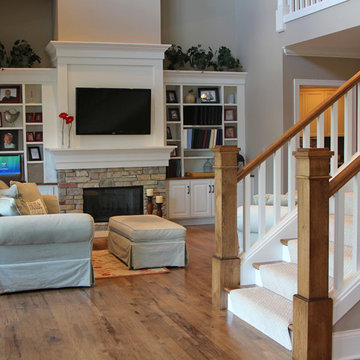
This home was built by Lowell Management. Todd Cauffman was the architect, Peggy Helgeson from Geneva Cabinet and Bella Tile and Stone. Beth Welsh Interior Changes
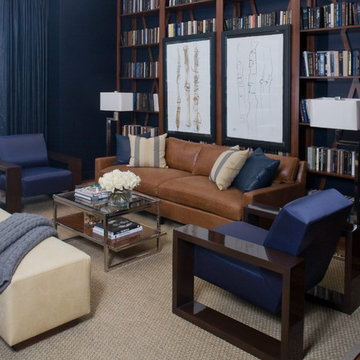
Photo of a transitional family room in Atlanta with blue walls and a library.
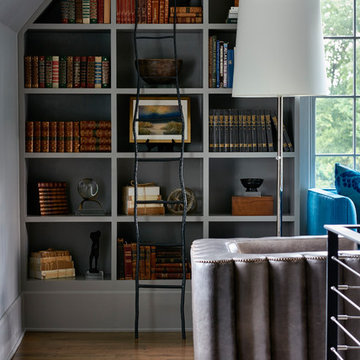
Designer: Stephanie Semmes http://www.houzz.com/pro/stephbsemmes/semmes-interiors
Photographer: Dustin Peck http://www.dustinpeckphoto.com/
http://urbanhomemagazine.com/feature/1590
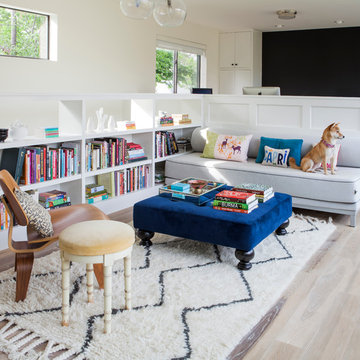
Jack Mathews
Design ideas for a transitional family room in Austin with a library, multi-coloured walls and light hardwood floors.
Design ideas for a transitional family room in Austin with a library, multi-coloured walls and light hardwood floors.
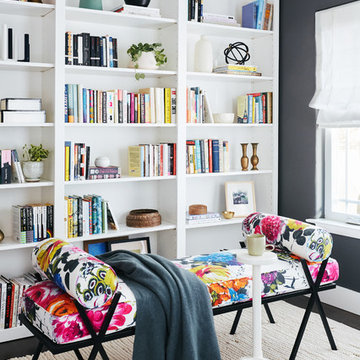
Design ideas for a transitional family room in San Francisco with a library and grey walls.
Transitional Family Room Design Photos with a Library
1