Transitional Family Room Design Photos with a Tile Fireplace Surround
Refine by:
Budget
Sort by:Popular Today
1 - 20 of 3,458 photos
Item 1 of 3
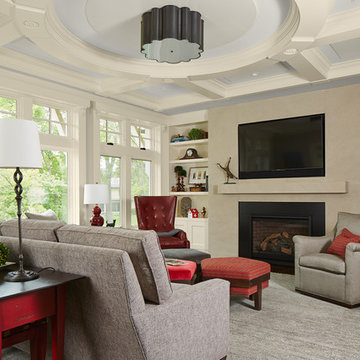
Upon entering the great room, the view of the beautiful Minnehaha Creek can be seen in the banks of picture windows. The former great room was traditional and set with dark wood that our homeowners hoped to lighten. We softened everything by taking the existing fireplace out and creating a transitional great stone wall for both the modern simplistic fireplace and the TV. Two seamless bookcases were designed to blend in with all the woodwork on either end of the fireplace and give flexibly to display special and meaningful pieces from our homeowners’ travels. The transitional refreshment of colors and vibe in this room was finished with a bronze Markos flush mount light fixture.
Susan Gilmore Photography
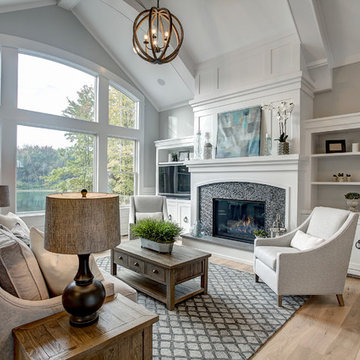
Design ideas for a transitional family room in Grand Rapids with grey walls, light hardwood floors, a standard fireplace, a tile fireplace surround, a built-in media wall and beige floor.
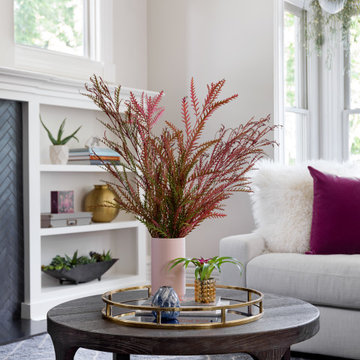
The adjoining family room includes a tiled fireplace with built-in shelving. The casual style is accented with bright, dramatic pops of color.
This is an example of a mid-sized transitional open concept family room in Chicago with grey walls, medium hardwood floors, a standard fireplace, a tile fireplace surround, a wall-mounted tv and grey floor.
This is an example of a mid-sized transitional open concept family room in Chicago with grey walls, medium hardwood floors, a standard fireplace, a tile fireplace surround, a wall-mounted tv and grey floor.
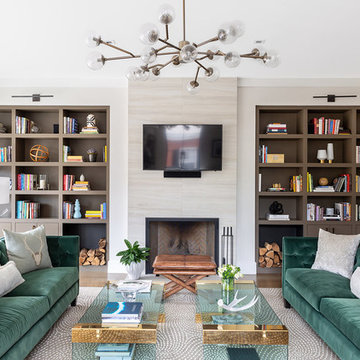
Reagan Taylor Photography
Design ideas for a transitional family room in Milwaukee with white walls, medium hardwood floors, a standard fireplace, a tile fireplace surround, a wall-mounted tv and brown floor.
Design ideas for a transitional family room in Milwaukee with white walls, medium hardwood floors, a standard fireplace, a tile fireplace surround, a wall-mounted tv and brown floor.
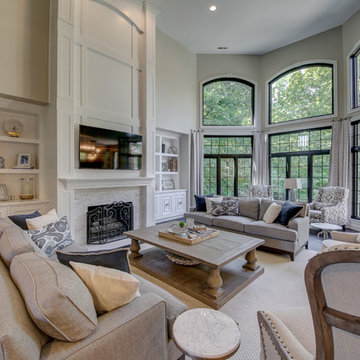
Expansive transitional open concept family room in Dallas with grey walls, dark hardwood floors, a standard fireplace, a tile fireplace surround, a wall-mounted tv and brown floor.
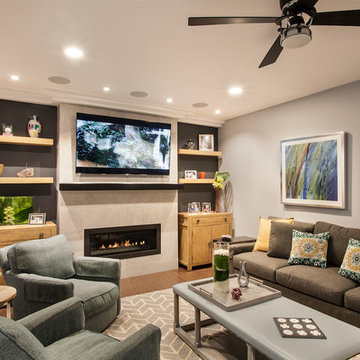
Small transitional open concept family room in New York with grey walls, dark hardwood floors, a ribbon fireplace, a tile fireplace surround and a wall-mounted tv.

Anna Wurz
This is an example of a mid-sized transitional enclosed family room in Calgary with grey walls, dark hardwood floors, a ribbon fireplace, a built-in media wall, a library and a tile fireplace surround.
This is an example of a mid-sized transitional enclosed family room in Calgary with grey walls, dark hardwood floors, a ribbon fireplace, a built-in media wall, a library and a tile fireplace surround.
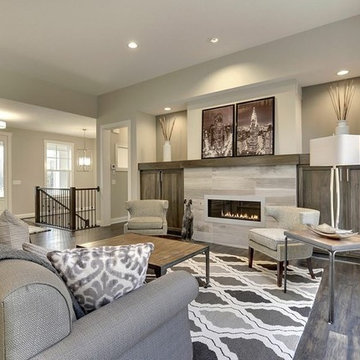
Warm up any room with a large, stylish area rug. This beautiful gray-scaled design helps to tie together the room and bring back any missing warmth.
CAP Carpet & Flooring is the leading provider of flooring & area rugs in the Twin Cities. CAP Carpet & Flooring is a locally owned and operated company, and we pride ourselves on helping our customers feel welcome from the moment they walk in the door. We are your neighbors. We work and live in your community and understand your needs. You can expect the very best personal service on every visit to CAP Carpet & Flooring and value and warranties on every flooring purchase. Our design team has worked with homeowners, contractors and builders who expect the best. With over 30 years combined experience in the design industry, Angela, Sandy, Sunnie,Maria, Caryn and Megan will be able to help whether you are in the process of building, remodeling, or re-doing. Our design team prides itself on being well versed and knowledgeable on all the up to date products and trends in the floor covering industry as well as countertops, paint and window treatments. Their passion and knowledge is abundant, and we're confident you'll be nothing short of impressed with their expertise and professionalism. When you love your job, it shows: the enthusiasm and energy our design team has harnessed will bring out the best in your project. Make CAP Carpet & Flooring your first stop when considering any type of home improvement project- we are happy to help you every single step of the way.
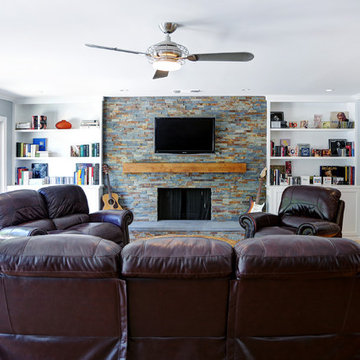
Stephanie Wiley Photography
Mid-sized transitional open concept family room in Los Angeles with grey walls, laminate floors, a standard fireplace, a tile fireplace surround and a wall-mounted tv.
Mid-sized transitional open concept family room in Los Angeles with grey walls, laminate floors, a standard fireplace, a tile fireplace surround and a wall-mounted tv.
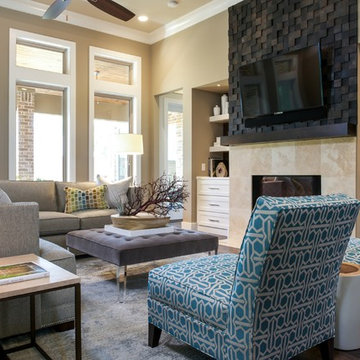
The pattern on the slipper chairs accentuates the hues in the throw pillows while still standing on its own.
Michael Hunter Photography
Photo of a large transitional open concept family room in Dallas with beige walls, dark hardwood floors, a standard fireplace, a tile fireplace surround and a wall-mounted tv.
Photo of a large transitional open concept family room in Dallas with beige walls, dark hardwood floors, a standard fireplace, a tile fireplace surround and a wall-mounted tv.
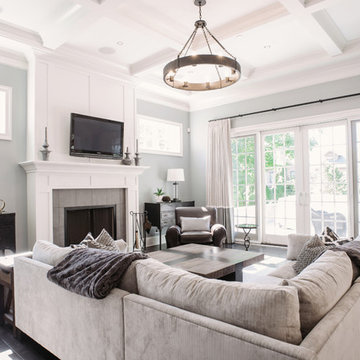
A custom home builder in Chicago's western suburbs, Summit Signature Homes, ushers in a new era of residential construction. With an eye on superb design and value, industry-leading practices and superior customer service, Summit stands alone. Custom-built homes in Clarendon Hills, Hinsdale, Western Springs, and other western suburbs.
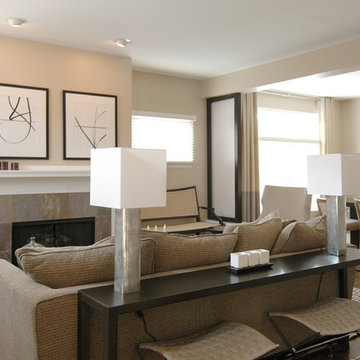
Photo of a mid-sized transitional open concept family room in Boston with a tile fireplace surround, beige walls, dark hardwood floors, a standard fireplace and no tv.
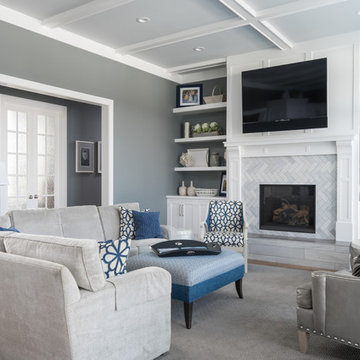
This is an example of a transitional family room in Grand Rapids with grey walls, a standard fireplace, a tile fireplace surround and a wall-mounted tv.
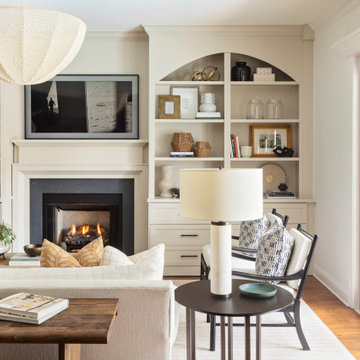
Large transitional open concept family room in Orlando with white walls, medium hardwood floors, a standard fireplace, a tile fireplace surround, a wall-mounted tv and brown floor.
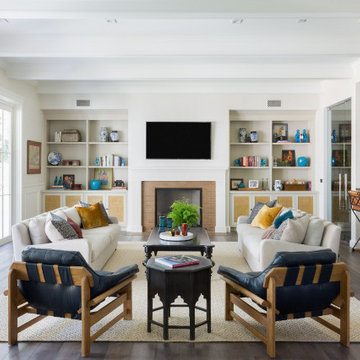
Photo of a large transitional open concept family room in Los Angeles with a home bar, beige walls, medium hardwood floors, a standard fireplace, a tile fireplace surround, a wall-mounted tv, brown floor, timber and wallpaper.
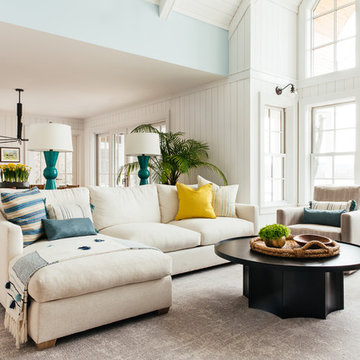
Large window framed by swivel chairs that allow lakeside views.
This is an example of a large transitional open concept family room in Bridgeport with white walls, carpet, a standard fireplace, a tile fireplace surround and grey floor.
This is an example of a large transitional open concept family room in Bridgeport with white walls, carpet, a standard fireplace, a tile fireplace surround and grey floor.
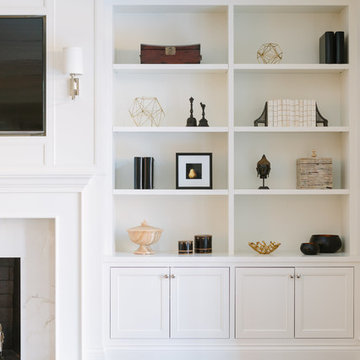
Family Room Book Shelves and Art Pieces f
Photo By:
Aimée Mazzenga
Design ideas for a transitional family room in Chicago with white walls, a standard fireplace, a built-in media wall, brown floor, a tile fireplace surround and dark hardwood floors.
Design ideas for a transitional family room in Chicago with white walls, a standard fireplace, a built-in media wall, brown floor, a tile fireplace surround and dark hardwood floors.
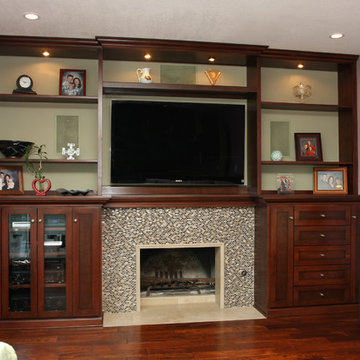
Beautiful custom shaker fireplace wall with open shelving above and plenty of storage for today's media needs. This great remodeled fireplace wall is shown in a warm walnut finish with an incredibly fun mosaic tile surround.
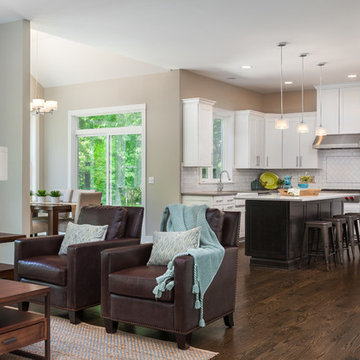
Design ideas for a mid-sized transitional open concept family room in Chicago with beige walls, dark hardwood floors, a standard fireplace, a tile fireplace surround, no tv and brown floor.
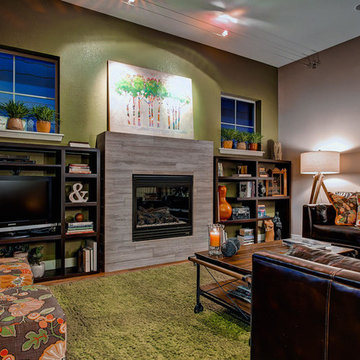
Boulder Creek Builders
Photo of a transitional family room in Denver with a tile fireplace surround.
Photo of a transitional family room in Denver with a tile fireplace surround.
Transitional Family Room Design Photos with a Tile Fireplace Surround
1