All Wall Treatments Transitional Family Room Design Photos
Refine by:
Budget
Sort by:Popular Today
1 - 20 of 897 photos
Item 1 of 3

Inspiration for a transitional open concept family room in Orange County with white walls, medium hardwood floors, no fireplace, a wall-mounted tv, brown floor and panelled walls.

Expansive family room, leading into a contemporary kitchen.
Large transitional family room in New York with medium hardwood floors, brown floor and panelled walls.
Large transitional family room in New York with medium hardwood floors, brown floor and panelled walls.

Design ideas for a mid-sized transitional family room in Denver with a home bar, grey walls, carpet, grey floor and wood walls.

Velvets, leather, and fur just made sense with this sexy sectional and set of swivel chairs.
Inspiration for a mid-sized transitional open concept family room in Other with grey walls, porcelain floors, a standard fireplace, a tile fireplace surround, a wall-mounted tv, grey floor and wallpaper.
Inspiration for a mid-sized transitional open concept family room in Other with grey walls, porcelain floors, a standard fireplace, a tile fireplace surround, a wall-mounted tv, grey floor and wallpaper.
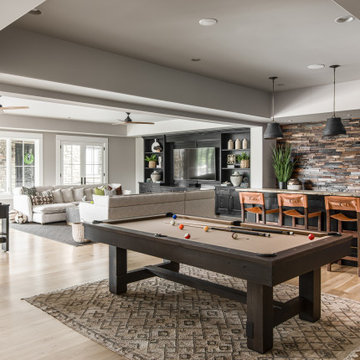
Architecture: Noble Johnson Architects
Interior Design: Rachel Hughes - Ye Peddler
Photography: Garett + Carrie Buell of Studiobuell/ studiobuell.com
Design ideas for a large transitional open concept family room in Nashville with medium hardwood floors, grey walls, brown floor and wood walls.
Design ideas for a large transitional open concept family room in Nashville with medium hardwood floors, grey walls, brown floor and wood walls.
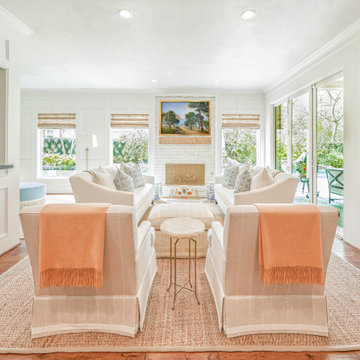
Inspiration for a large transitional family room in Houston with a home bar, white walls, dark hardwood floors, a standard fireplace, a brick fireplace surround and panelled walls.
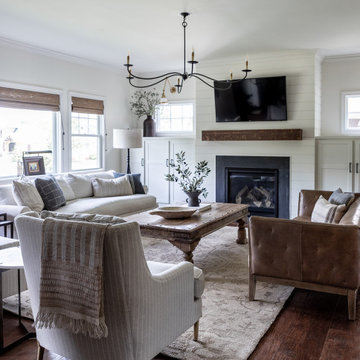
Design ideas for a transitional family room in Indianapolis with white walls, dark hardwood floors, a standard fireplace, a wall-mounted tv, brown floor and planked wall panelling.
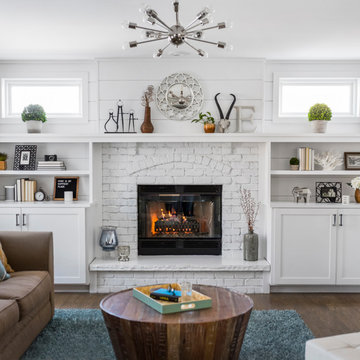
Photography by Picture Perfect House
Photo of a mid-sized transitional open concept family room in Chicago with white walls, medium hardwood floors, a standard fireplace, a brick fireplace surround, a wall-mounted tv, planked wall panelling and brown floor.
Photo of a mid-sized transitional open concept family room in Chicago with white walls, medium hardwood floors, a standard fireplace, a brick fireplace surround, a wall-mounted tv, planked wall panelling and brown floor.
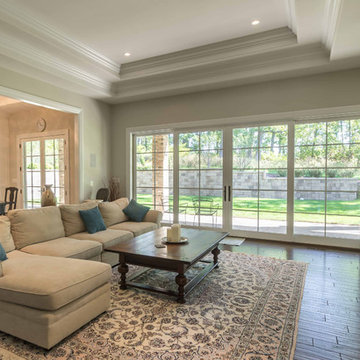
This 6,000sf luxurious custom new construction 5-bedroom, 4-bath home combines elements of open-concept design with traditional, formal spaces, as well. Tall windows, large openings to the back yard, and clear views from room to room are abundant throughout. The 2-story entry boasts a gently curving stair, and a full view through openings to the glass-clad family room. The back stair is continuous from the basement to the finished 3rd floor / attic recreation room.
The interior is finished with the finest materials and detailing, with crown molding, coffered, tray and barrel vault ceilings, chair rail, arched openings, rounded corners, built-in niches and coves, wide halls, and 12' first floor ceilings with 10' second floor ceilings.
It sits at the end of a cul-de-sac in a wooded neighborhood, surrounded by old growth trees. The homeowners, who hail from Texas, believe that bigger is better, and this house was built to match their dreams. The brick - with stone and cast concrete accent elements - runs the full 3-stories of the home, on all sides. A paver driveway and covered patio are included, along with paver retaining wall carved into the hill, creating a secluded back yard play space for their young children.
Project photography by Kmieick Imagery.
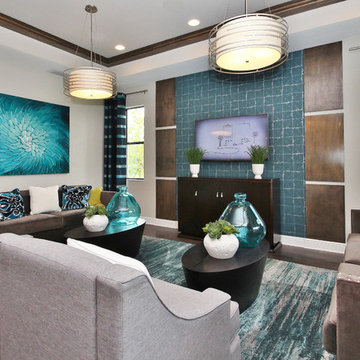
This lengthy, rectangular family room was made more inviting by 'mirror image' settings, including double light fixture, double cocktail table, and duplicate sofa & chair combinations.

Design ideas for a large transitional open concept family room in Austin with brown walls, medium hardwood floors, no fireplace, a built-in media wall, coffered and panelled walls.

Photo of a large transitional open concept family room in Dallas with grey walls, medium hardwood floors, a standard fireplace, a tile fireplace surround, a wall-mounted tv, brown floor and panelled walls.
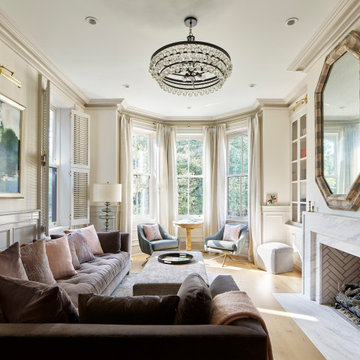
This is an example of a transitional family room in Philadelphia with beige walls, light hardwood floors, a standard fireplace, beige floor and decorative wall panelling.
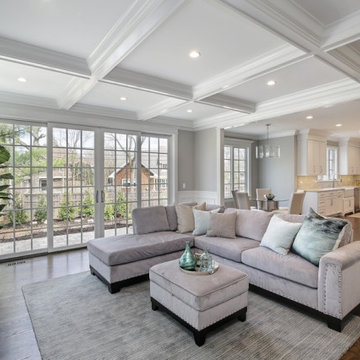
Inspiration for a mid-sized transitional open concept family room in Chicago with grey walls, medium hardwood floors, a standard fireplace, a stone fireplace surround, a wall-mounted tv, brown floor, coffered and decorative wall panelling.

Design ideas for a large transitional open concept family room in Phoenix with a game room, white walls, light hardwood floors, a standard fireplace, a stone fireplace surround, a wall-mounted tv, beige floor, coffered and panelled walls.
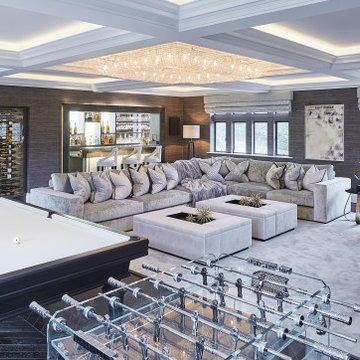
A full renovation of a dated but expansive family home, including bespoke staircase repositioning, entertainment living and bar, updated pool and spa facilities and surroundings and a repositioning and execution of a new sunken dining room to accommodate a formal sitting room.
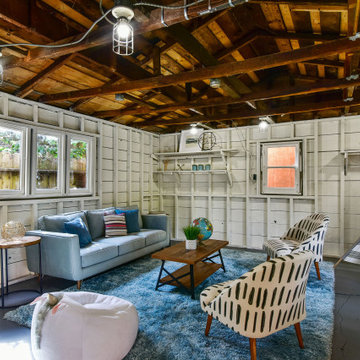
We updated this 1907 two-story family home for re-sale. We added modern design elements and amenities while retaining the home’s original charm in the layout and key details. The aim was to optimize the value of the property for a prospective buyer, within a reasonable budget.
New French doors from kitchen and a rear bedroom open out to a new bi-level deck that allows good sight lines, functional outdoor living space, and easy access to a garden full of mature fruit trees. French doors from an upstairs bedroom open out to a private high deck overlooking the garden. The garage has been converted to a family room that opens to the garden.
The bathrooms and kitchen were remodeled the kitchen with simple, light, classic materials and contemporary lighting fixtures. New windows and skylights flood the spaces with light. Stained wood windows and doors at the kitchen pick up on the original stained wood of the other living spaces.
New redwood picture molding was created for the living room where traces in the plaster suggested that picture molding has originally been. A sweet corner window seat at the living room was restored. At a downstairs bedroom we created a new plate rail and other redwood trim matching the original at the dining room. The original dining room hutch and woodwork were restored and a new mantel built for the fireplace.
We built deep shelves into space carved out of the attic next to upstairs bedrooms and added other built-ins for character and usefulness. Storage was created in nooks throughout the house. A small room off the kitchen was set up for efficient laundry and pantry space.
We provided the future owner of the house with plans showing design possibilities for expanding the house and creating a master suite with upstairs roof dormers and a small addition downstairs. The proposed design would optimize the house for current use while respecting the original integrity of the house.
Photography: John Hayes, Open Homes Photography
https://saikleyarchitects.com/portfolio/classic-craftsman-update/

Design ideas for a transitional enclosed family room in London with white walls, light hardwood floors, a standard fireplace, a stone fireplace surround, a built-in media wall and decorative wall panelling.

This is an example of a mid-sized transitional enclosed family room in Boston with a library, grey walls, dark hardwood floors, a standard fireplace, a stone fireplace surround, a wall-mounted tv, blue floor, recessed and wallpaper.
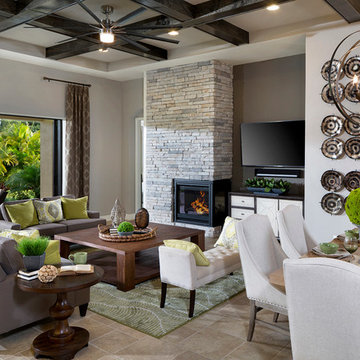
Relaxed elegance is achieved in this family room, through a thoughtful blend of natural textures, shades of green, and cozy furnishings.
Photo of a transitional open concept family room in Tampa with grey walls, porcelain floors, a corner fireplace, a stone fireplace surround, beige floor and brick walls.
Photo of a transitional open concept family room in Tampa with grey walls, porcelain floors, a corner fireplace, a stone fireplace surround, beige floor and brick walls.
All Wall Treatments Transitional Family Room Design Photos
1