All Fireplaces Transitional Family Room Design Photos
Refine by:
Budget
Sort by:Popular Today
1 - 20 of 19,606 photos
Item 1 of 3

Overall view of a recently styled family room complete with stone fireplace and wood mantel, medium wood custom built-ins, sofa and chairs, black console table with white table lamps, traverse rod window treatments and exposed beams in Charlotte, NC.
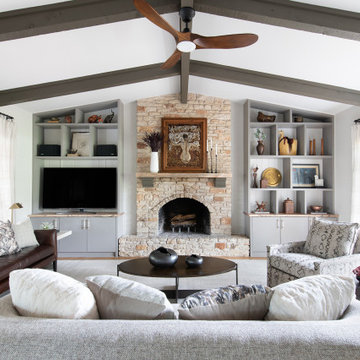
Photo of a transitional open concept family room in Austin with grey walls, medium hardwood floors, a standard fireplace, a stone fireplace surround, a built-in media wall, brown floor, exposed beam and vaulted.
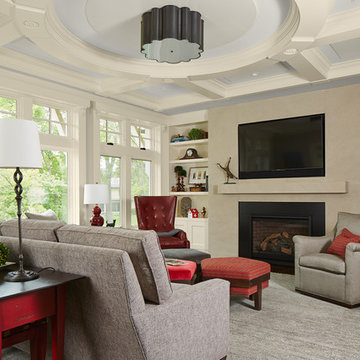
Upon entering the great room, the view of the beautiful Minnehaha Creek can be seen in the banks of picture windows. The former great room was traditional and set with dark wood that our homeowners hoped to lighten. We softened everything by taking the existing fireplace out and creating a transitional great stone wall for both the modern simplistic fireplace and the TV. Two seamless bookcases were designed to blend in with all the woodwork on either end of the fireplace and give flexibly to display special and meaningful pieces from our homeowners’ travels. The transitional refreshment of colors and vibe in this room was finished with a bronze Markos flush mount light fixture.
Susan Gilmore Photography
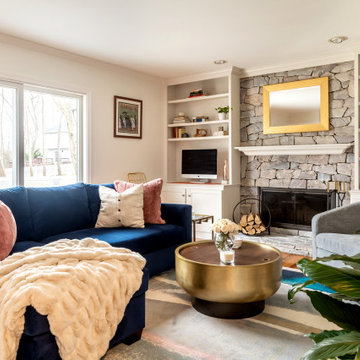
This is an example of a transitional enclosed family room in New York with white walls, medium hardwood floors, a standard fireplace, a stone fireplace surround, a built-in media wall and brown floor.

Design ideas for a transitional enclosed family room in Denver with a music area, blue walls, medium hardwood floors, a standard fireplace, no tv, brown floor, vaulted and panelled walls.

Inspiration for a large transitional open concept family room in Phoenix with a game room, white walls, light hardwood floors, a standard fireplace, a stone fireplace surround, a wall-mounted tv, beige floor, coffered and panelled walls.
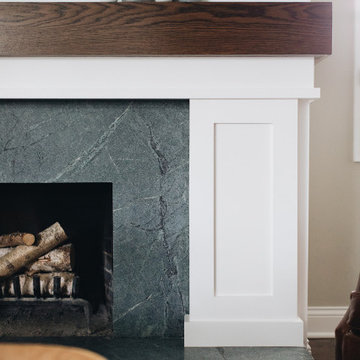
This is an example of a small transitional open concept family room in Chicago with grey walls, dark hardwood floors, a standard fireplace, a stone fireplace surround, a built-in media wall and brown floor.
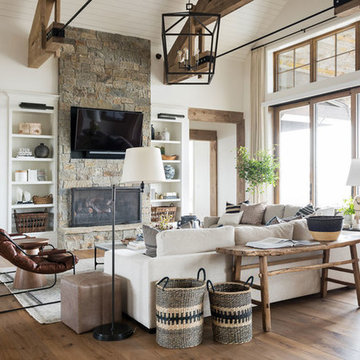
This is an example of a large transitional open concept family room in Salt Lake City with white walls, medium hardwood floors, a two-sided fireplace, a stone fireplace surround, a wall-mounted tv and brown floor.
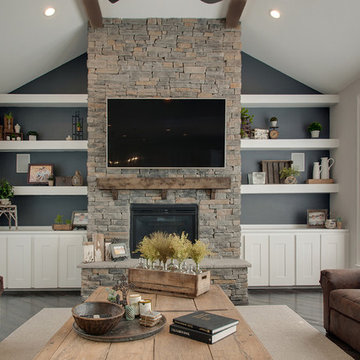
This homeowner desired the family room (adjacent to the kitchen) to be the casual space to kick back and relax in, while still embellished enough to look stylish.
By selecting mixed textures of leather, linen, distressed woods, and metals, USI was able to create this rustic, yet, inviting space.
Flanking the fireplace with floating shelves and modified built ins, adding a ceiling beams, and a new mantle really transformed this once traditional space to something much more casual and tuscan.
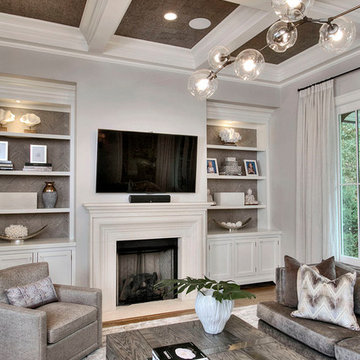
MODERN ORGANIC UPDATED FAMILY ROOM
LUXE LIVING SPACE
NEUTRAL COLOR PALETTE
GRAYS
TEXTURE
CORAL
ORGANIC ACCESSORIES
ACCESSORIES
HERRINGBONE WOOD WALLPAPER
CHEVRON WOOD WALLPAPER
MODERN RUG
METALLIC CORK CEILING WALLPAPER
MIXED METALS
SCULPTURED GLASS CEILING LIGHT
MODERN ART
GRAY SHAGREEN CABINET
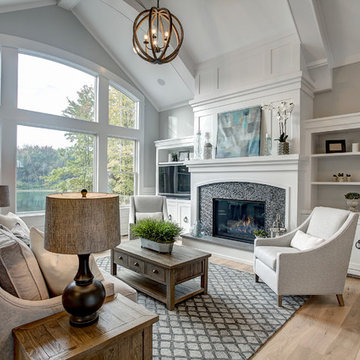
Design ideas for a transitional family room in Grand Rapids with grey walls, light hardwood floors, a standard fireplace, a tile fireplace surround, a built-in media wall and beige floor.
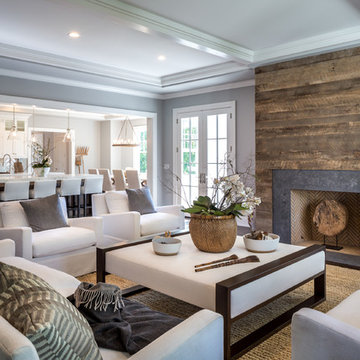
Dan Murdoch photography
Inspiration for a transitional family room in New York with grey walls, a standard fireplace, no tv and carpet.
Inspiration for a transitional family room in New York with grey walls, a standard fireplace, no tv and carpet.
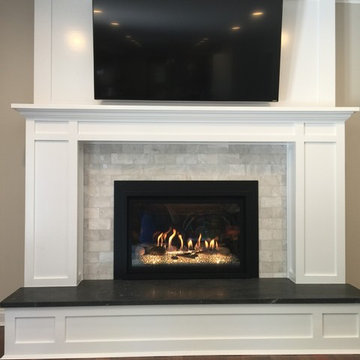
Was previously a red brick wood burning fireplace with a matching hearth. We refaced with MDF, Marble subway tile, Spectacular leather finished granite. The gas insert is a Kozy Heat Chaska 34, and the T.V. is a 4K Vizio. The flooring is BELLAWOOD 3/4" x 3-1/4" Select Brazilian Chestnut.
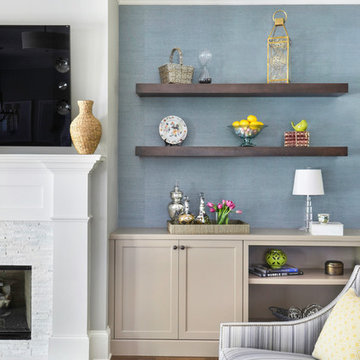
Custom, floating walnut shelving and lower cabinets/book shelves work for display, hiding video equipment and dog toys, too! Thibaut aqua blue grasscloth sets it all off in a very soothing way.
Photo by: Melodie Hayes
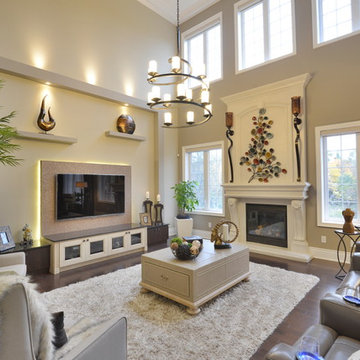
Inspiration for a mid-sized transitional open concept family room in Toronto with beige walls, dark hardwood floors, a standard fireplace, a wall-mounted tv, a wood fireplace surround and beige floor.

We laid oak herringbone parquet in the games room of this Isle of Wight holiday home, a new fireplace, an antique piano & games table, and added bespoke Roman blinds as well as a built in bay window seat

Design ideas for a mid-sized transitional open concept family room in Chicago with grey walls, light hardwood floors, a standard fireplace and a wall-mounted tv.
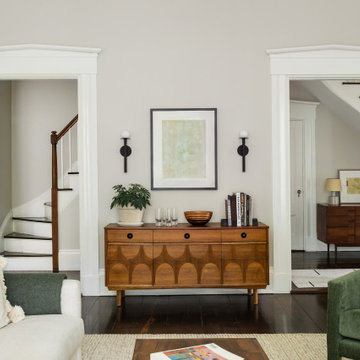
This is an example of a large transitional enclosed family room in Boston with white walls, dark hardwood floors, a standard fireplace, a stone fireplace surround, a concealed tv and brown floor.

Photography by Michael J. Lee Photography
Design ideas for a large transitional family room in Boston with white walls, medium hardwood floors, a standard fireplace, a stone fireplace surround, a wall-mounted tv, grey floor and panelled walls.
Design ideas for a large transitional family room in Boston with white walls, medium hardwood floors, a standard fireplace, a stone fireplace surround, a wall-mounted tv, grey floor and panelled walls.

Photo of a mid-sized transitional open concept family room in Raleigh with a library, beige walls, medium hardwood floors, a standard fireplace, a brick fireplace surround, a freestanding tv, brown floor, panelled walls and exposed beam.
All Fireplaces Transitional Family Room Design Photos
1