Transitional Family Room Design Photos with Blue Walls

This moody game room boats a massive bar with dark blue walls, blue/grey backsplash tile, open shelving, dark walnut cabinetry, gold hardware and appliances, a built in mini fridge, frame tv, and its own bar counter with gold pendant lighting and leather stools. As well as a dark wood/blue felt pool table and drop down projector.
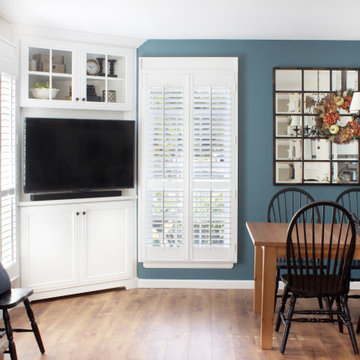
A built-in media cabinet can make a corner almost disappear as it smooths the edges of the room. Fitted with mullioned glass doors and solid lower doors, it serves as both a display cabinet and provides storage for books and routers, serving a purpose that's both functional and stylish.
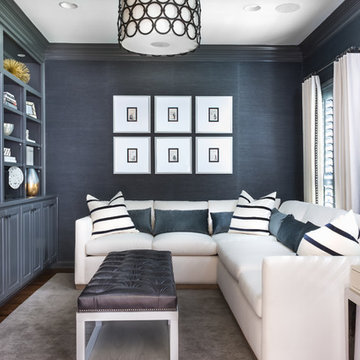
Photo of a transitional enclosed family room in Austin with blue walls, dark hardwood floors, no fireplace and a built-in media wall.
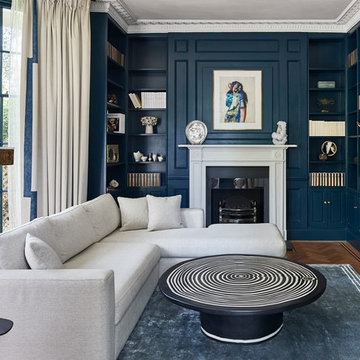
Francis Amiand
Photo of a mid-sized transitional enclosed family room in London with a library, blue walls, a standard fireplace, a stone fireplace surround, medium hardwood floors, a wall-mounted tv and brown floor.
Photo of a mid-sized transitional enclosed family room in London with a library, blue walls, a standard fireplace, a stone fireplace surround, medium hardwood floors, a wall-mounted tv and brown floor.
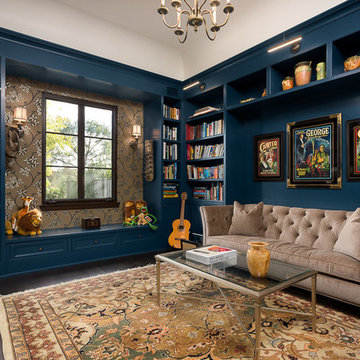
Clark Dugger
Inspiration for a mid-sized transitional enclosed family room in Los Angeles with a library, blue walls, dark hardwood floors and brown floor.
Inspiration for a mid-sized transitional enclosed family room in Los Angeles with a library, blue walls, dark hardwood floors and brown floor.
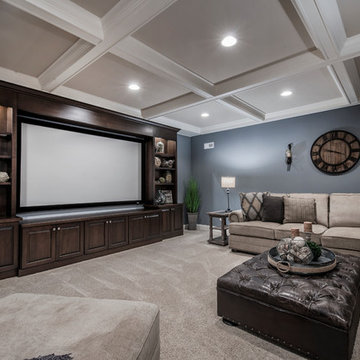
Bradshaw Photography, LLC
Inspiration for a transitional family room in Columbus with blue walls, carpet and no fireplace.
Inspiration for a transitional family room in Columbus with blue walls, carpet and no fireplace.
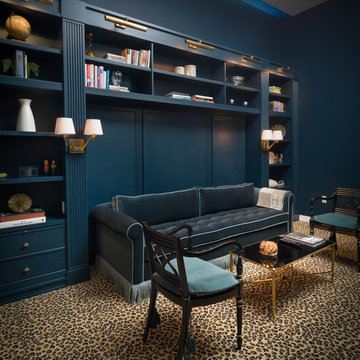
Design ideas for a transitional family room in Austin with a library, blue walls and carpet.

Pak Cheung
This section is a new gable dormer that adds much-needed volume to this attic. The choice of paint color added bright and playful feel to the space. The challenge when adding a dormer is maintaining structural support of the ridge beam. In this case, given the age of the house, finding point loads to support the existing beam would have created unknown conditions and required renovation work on the first and basement levels. The engineer's solution was to create an A-frame girder (see the triangle shape on the top left of photo) supported on existing exterior bearing walls. The new gable dormer is tied into this girder. We installed new hardwood flooring throughout the space. Though the attic had two large existing skylights, to bring in more natural light we added two more skylights—one in the bathroom and one in the hallway. We also installed new recessed lights throughout the entire space and in the bathroom.
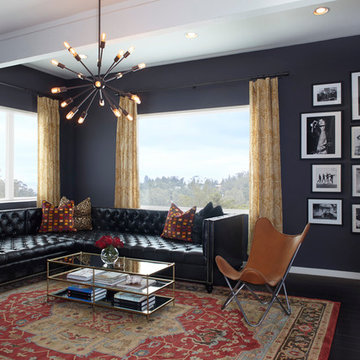
Inspiration for a large transitional open concept family room in Seattle with blue walls, painted wood floors, no fireplace, no tv and black floor.
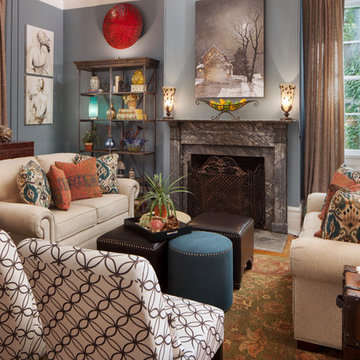
Daniel Jackson Photography
Photo of a transitional family room in Philadelphia with blue walls, medium hardwood floors, a standard fireplace and no tv.
Photo of a transitional family room in Philadelphia with blue walls, medium hardwood floors, a standard fireplace and no tv.
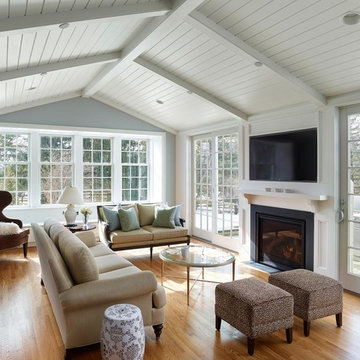
This living room addition is open to the renovated kitchen and has generous-sized sliding doors leading to a new flagstone patio. The gas fireplace has a honed black granite surround and painted wood mantel. The ceiling is painted v-groove planking. A window seat with storage runs along the rear wall.
Photo - Jeffrey Totaro
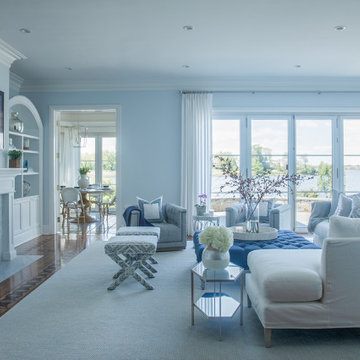
Transitional/Coastal designed family room space. With custom white linen slipcover sofa in the L-Shape. How gorgeous are these custom Thibaut pattern X-benches along with the navy linen oversize custom tufted ottoman. Lets not forget these custom pillows all to bring in the Coastal vibes our client wished for. Designed by DLT Interiors-Debbie Travin
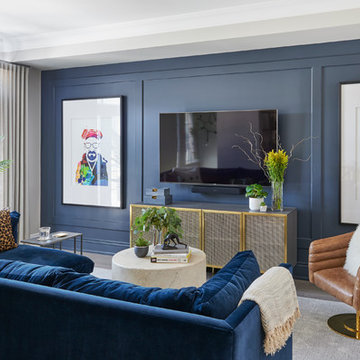
Stephani Buchman Photography
Photo of a mid-sized transitional family room in Toronto with blue walls, light hardwood floors, no fireplace and a wall-mounted tv.
Photo of a mid-sized transitional family room in Toronto with blue walls, light hardwood floors, no fireplace and a wall-mounted tv.
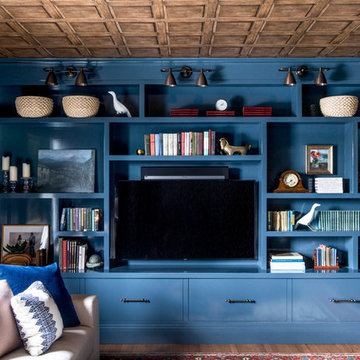
Erin Little Photography
Design ideas for a transitional family room in Portland Maine with blue walls, medium hardwood floors, a built-in media wall and brown floor.
Design ideas for a transitional family room in Portland Maine with blue walls, medium hardwood floors, a built-in media wall and brown floor.
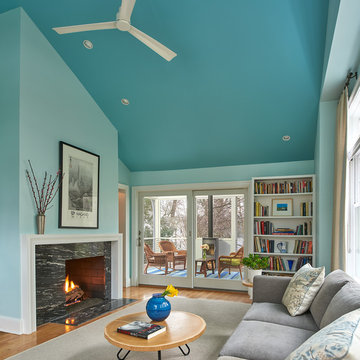
This is an example of a transitional family room in DC Metro with blue walls, medium hardwood floors, a two-sided fireplace and a stone fireplace surround.
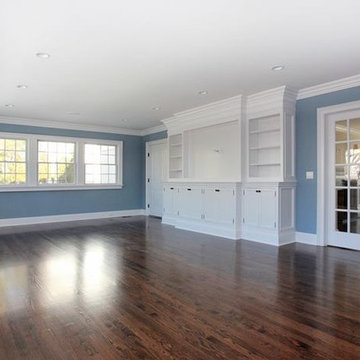
Photo of an expansive transitional enclosed family room in New York with a library, blue walls, medium hardwood floors, no fireplace and a built-in media wall.
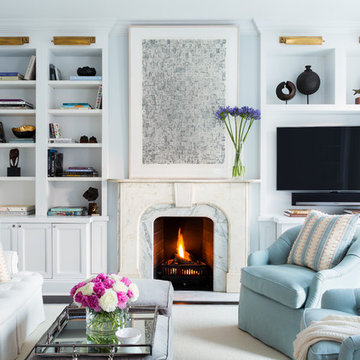
Interior Design, Interior Architecture, Custom Millwork Design, Furniture Design, Art Curation, & Landscape Architecture by Chango & Co.
Photography by Ball & Albanese

We laid oak herringbone parquet in the games room of this Isle of Wight holiday home, a new fireplace, an antique piano & games table, and added bespoke Roman blinds as well as a built in bay window seat
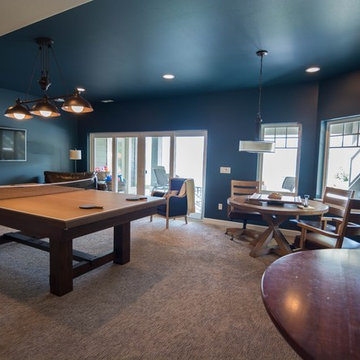
This is an example of a transitional enclosed family room in Seattle with a game room, blue walls, carpet and a wall-mounted tv.
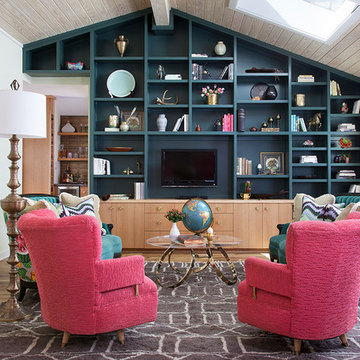
Ryann Ford Photography, LLC
Design ideas for a transitional family room in Austin with a library, blue walls, light hardwood floors, a built-in media wall and beige floor.
Design ideas for a transitional family room in Austin with a library, blue walls, light hardwood floors, a built-in media wall and beige floor.
Transitional Family Room Design Photos with Blue Walls
1