Transitional Family Room Design Photos with Brown Walls
Refine by:
Budget
Sort by:Popular Today
1 - 20 of 824 photos
Item 1 of 3

Inspiration for a large transitional open concept family room in Chicago with medium hardwood floors, a ribbon fireplace, a wall-mounted tv, grey floor, vaulted and brown walls.
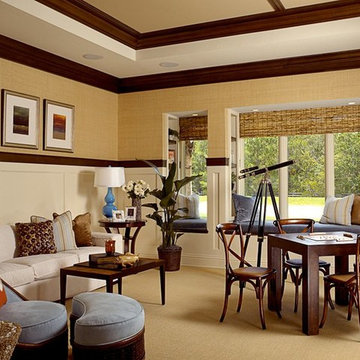
Inspiration for a mid-sized transitional family room in Tampa with brown walls and carpet.

This is an example of a transitional family room in Boston with brown walls, a standard fireplace, a wood fireplace surround, recessed and wood walls.
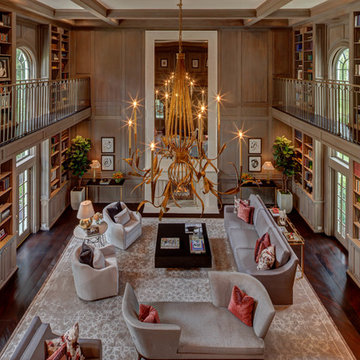
River Oaks, 2014 - Remodel and Additions
Inspiration for an expansive transitional loft-style family room in Houston with a library, brown walls, dark hardwood floors, a standard fireplace and brown floor.
Inspiration for an expansive transitional loft-style family room in Houston with a library, brown walls, dark hardwood floors, a standard fireplace and brown floor.
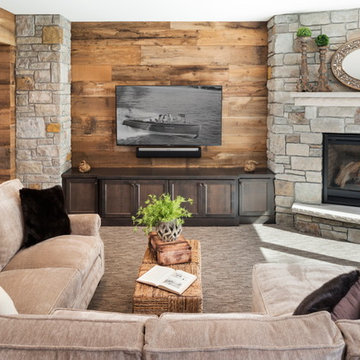
Photo of a mid-sized transitional enclosed family room in Minneapolis with brown walls, carpet, a standard fireplace, a stone fireplace surround, a wall-mounted tv and grey floor.
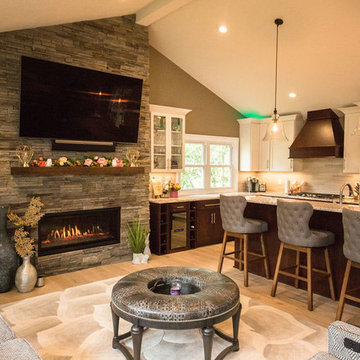
Design ideas for a large transitional open concept family room in Omaha with brown walls, light hardwood floors, a standard fireplace, a stone fireplace surround, a wall-mounted tv and brown floor.
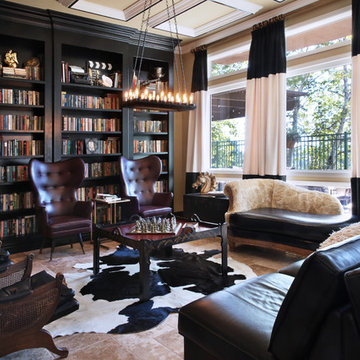
Jeri Koegel
Design ideas for a transitional family room in Orange County with a library and brown walls.
Design ideas for a transitional family room in Orange County with a library and brown walls.
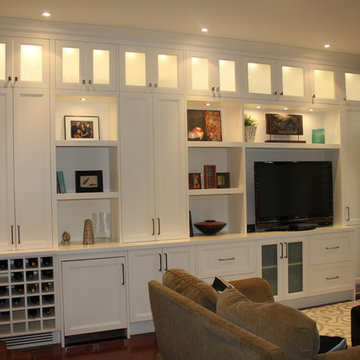
After
Photo of a large transitional enclosed family room in Toronto with brown walls, medium hardwood floors, no fireplace, a built-in media wall and brown floor.
Photo of a large transitional enclosed family room in Toronto with brown walls, medium hardwood floors, no fireplace, a built-in media wall and brown floor.
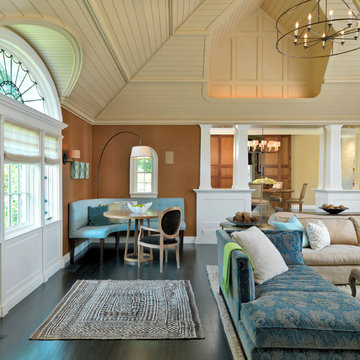
This stately Georgian home in West Newton Hill, Massachusetts was originally built in 1917 for John W. Weeks, a Boston financier who went on to become a U.S. Senator and U.S. Secretary of War. The home’s original architectural details include an elaborate 15-inch deep dentil soffit at the eaves, decorative leaded glass windows, custom marble windowsills, and a beautiful Monson slate roof. Although the owners loved the character of the original home, its formal layout did not suit the family’s lifestyle. The owners charged Meyer & Meyer with complete renovation of the home’s interior, including the design of two sympathetic additions. The first includes an office on the first floor with master bath above. The second and larger addition houses a family room, playroom, mudroom, and a three-car garage off of a new side entry.
Front exterior by Sam Gray. All others by Richard Mandelkorn.
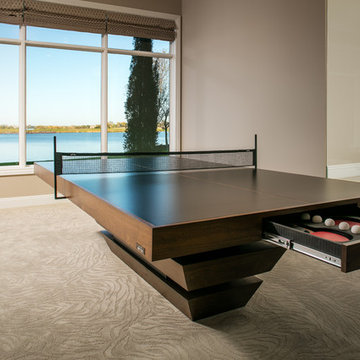
Inspiration for a large transitional open concept family room in Omaha with a game room, brown walls, carpet, beige floor and no fireplace.
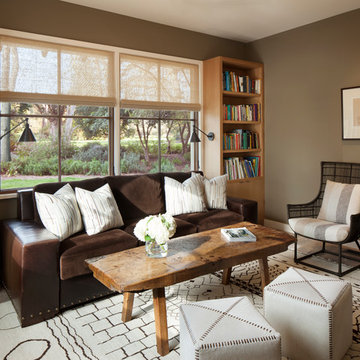
Paul Dyer Photography
Photo of a transitional family room in San Francisco with brown walls, light hardwood floors and a library.
Photo of a transitional family room in San Francisco with brown walls, light hardwood floors and a library.
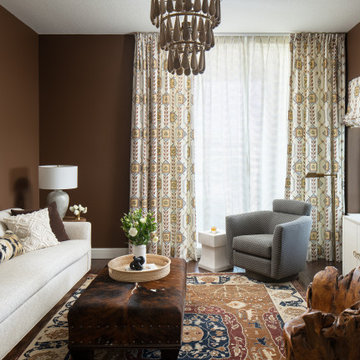
Our St. Pete studio designed this stunning pied-à-terre for a couple looking for a luxurious retreat in the city. Our studio went all out with colors, textures, and materials that evoke five-star luxury and comfort in keeping with their request for a resort-like home with modern amenities. In the vestibule that the elevator opens to, we used a stylish black and beige palm leaf patterned wallpaper that evokes the joys of Gulf Coast living. In the adjoining foyer, we used stylish wainscoting to create depth and personality to the space, continuing the millwork into the dining area.
We added bold emerald green velvet chairs in the dining room, giving them a charming appeal. A stunning chandelier creates a sharp focal point, and an artistic fawn sculpture makes for a great conversation starter around the dining table. We ensured that the elegant green tone continued into the stunning kitchen and cozy breakfast nook through the beautiful kitchen island and furnishings. In the powder room, too, we went with a stylish black and white wallpaper and green vanity, which adds elegance and luxe to the space. In the bedrooms, we used a calm, neutral tone with soft furnishings and light colors that induce relaxation and rest.
---
Pamela Harvey Interiors offers interior design services in St. Petersburg and Tampa, and throughout Florida's Suncoast area, from Tarpon Springs to Naples, including Bradenton, Lakewood Ranch, and Sarasota.
For more about Pamela Harvey Interiors, see here: https://www.pamelaharveyinteriors.com/
To learn more about this project, see here:
https://www.pamelaharveyinteriors.com/portfolio-galleries/chic-modern-sarasota-condo
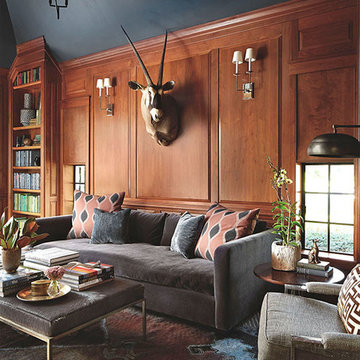
Everything about this family room makes you want to curl up with a book and never leave. A dark ceiling color and wood paneling lend this den a cozy intimate feeling. An extra deep sofa in a mohair velvet, layered rugs and a upholstered hide ottoman add an extra level of comfort.
Summer Thornton Design, Inc.
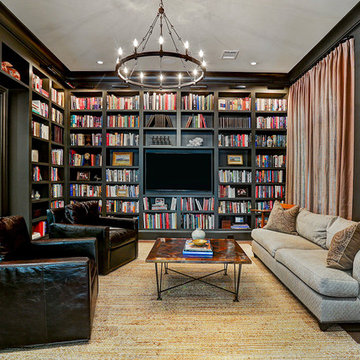
This is an example of a transitional enclosed family room in Houston with a library, brown walls, dark hardwood floors, no fireplace, a wall-mounted tv and brown floor.
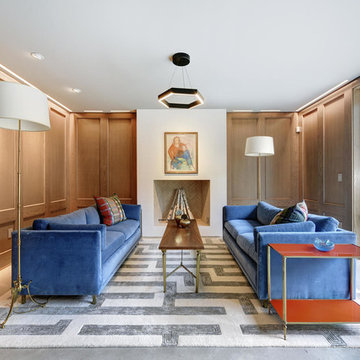
Photo of a large transitional enclosed family room in Austin with brown walls, concrete floors, a standard fireplace, no tv, grey floor and a plaster fireplace surround.
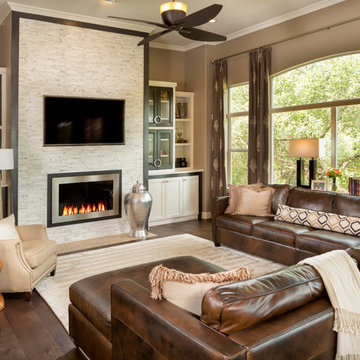
Lots of seating, lots of storage, and stylish built-ins provide functional elegance to this busy family's active lifestyle. The sandstone fireplace surround replaced with linear marble mosaic, and integrated flat screen, and flush fireplace update the space with timeless materials in a fresh setting.
Jerry Hayes Photography
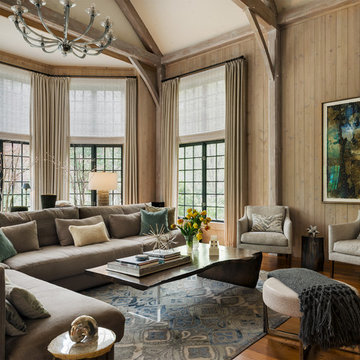
Great room off of kitchen. Large fireplace with double height ceilings. Relaxed environment.
Large transitional family room in New York with medium hardwood floors, brown walls and brown floor.
Large transitional family room in New York with medium hardwood floors, brown walls and brown floor.
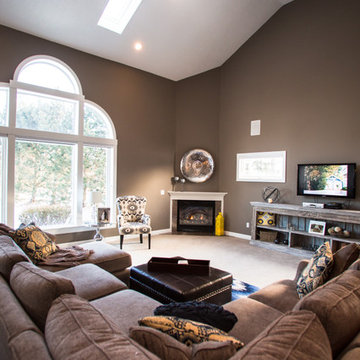
This large family great room feels cozy with this deep greige (gray-beige) paint color.
The large sectional seats all of your friends!
Photographer: Leslie Farinacci
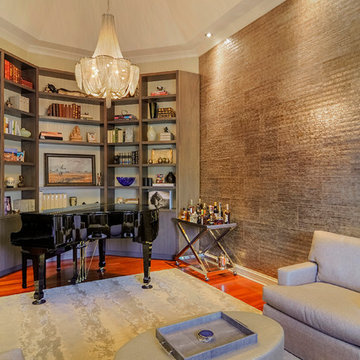
Selections & Design by Shefali Mehta & Kim Stiffle. Portraits of Home by Rachael Ormond.
Photo of a transitional family room in Chicago with a music area, brown walls and medium hardwood floors.
Photo of a transitional family room in Chicago with a music area, brown walls and medium hardwood floors.
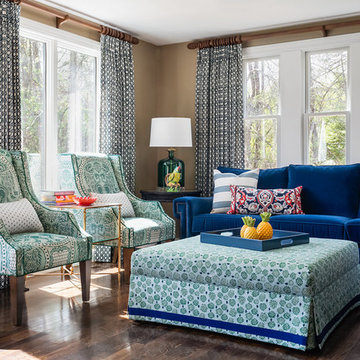
Inspiration for a mid-sized transitional open concept family room in Boston with brown walls, dark hardwood floors, brown floor and no tv.
Transitional Family Room Design Photos with Brown Walls
1