Transitional Family Room Design Photos with Decorative Wall Panelling
Refine by:
Budget
Sort by:Popular Today
1 - 20 of 93 photos
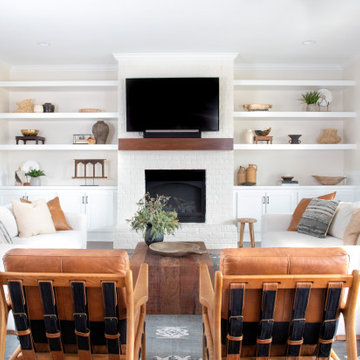
This is an example of a mid-sized transitional open concept family room in Indianapolis with beige walls, a brick fireplace surround, dark hardwood floors, a standard fireplace, a wall-mounted tv, brown floor and decorative wall panelling.

Example of a large and formal and open concept medium tone wood floor and brown floor living room design in Dallas with white walls, a standard fireplace, and a wood fireplace surround. Wainscot paneling. Big and custom library throughout the wall. Neutral decor and accessories, clear rug and sofa.
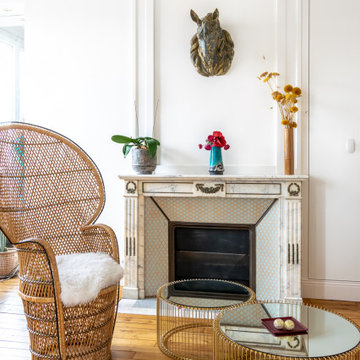
Mid-sized transitional open concept family room in Paris with white walls, medium hardwood floors, a standard fireplace, a tile fireplace surround, no tv, brown floor and decorative wall panelling.
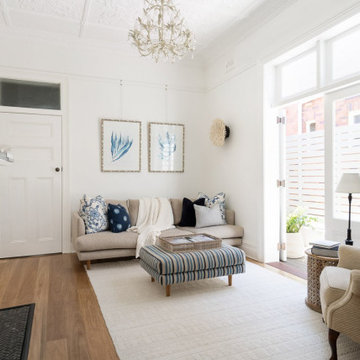
Mid-sized transitional enclosed family room in Sydney with white walls, medium hardwood floors, a standard fireplace, a wood fireplace surround, a wall-mounted tv, brown floor, vaulted and decorative wall panelling.
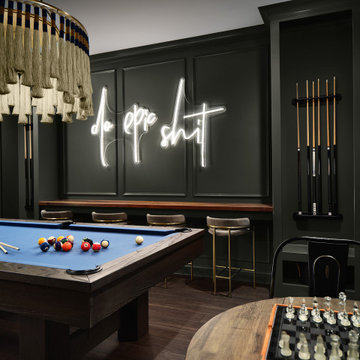
Family game room with a pool table, bar stools, and custom neon light
Inspiration for a mid-sized transitional enclosed family room in Denver with a game room, grey walls, dark hardwood floors, no fireplace, no tv, brown floor and decorative wall panelling.
Inspiration for a mid-sized transitional enclosed family room in Denver with a game room, grey walls, dark hardwood floors, no fireplace, no tv, brown floor and decorative wall panelling.

Open Concept family room
Inspiration for a mid-sized transitional open concept family room in Vancouver with a music area, white walls, vinyl floors, a standard fireplace, a wall-mounted tv, grey floor and decorative wall panelling.
Inspiration for a mid-sized transitional open concept family room in Vancouver with a music area, white walls, vinyl floors, a standard fireplace, a wall-mounted tv, grey floor and decorative wall panelling.
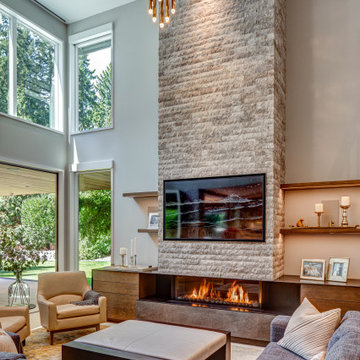
Photo of a transitional family room in Seattle with a standard fireplace, a wall-mounted tv, vaulted and decorative wall panelling.
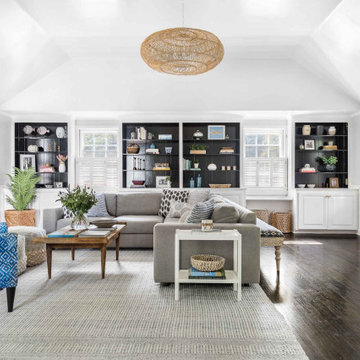
This client moved from the West Coast, and we wanted to decorate with a touch of California cool. The family room was designed to be inviting for guests & comfortable for family time. The color palette was cool blues & greys with touches of natural textures. We accented the stunning vaulted ceiling with an airy, relaxed, open-weave light fixture. In the dining room, we wanted to continue the inviting vibe but we elevated the space with custom drapes in a windowpane fabric. The dining room is long and narrow and we emphasized the linear space with the table & chandelier. The boys bedroom features industrial details in the ever-popular blue & grey color scheme. The cowhide nightstand is a small but fun detail to make this room unique.
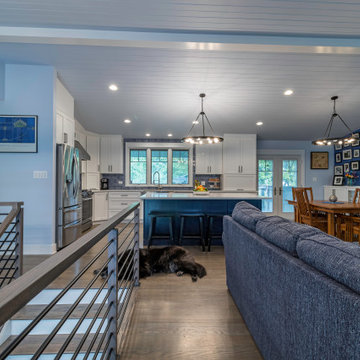
Photo of a transitional open concept family room in Chicago with a home bar, blue walls, medium hardwood floors, no fireplace, a wall-mounted tv, brown floor, exposed beam and decorative wall panelling.

multiple solutions to sitting and entertainment for homeowners and guests
Photo of a large transitional open concept family room in Chicago with white walls, light hardwood floors, a standard fireplace, a stone fireplace surround, a wall-mounted tv, brown floor and decorative wall panelling.
Photo of a large transitional open concept family room in Chicago with white walls, light hardwood floors, a standard fireplace, a stone fireplace surround, a wall-mounted tv, brown floor and decorative wall panelling.

Design ideas for a transitional enclosed family room in London with white walls, light hardwood floors, a standard fireplace, a stone fireplace surround, a built-in media wall and decorative wall panelling.
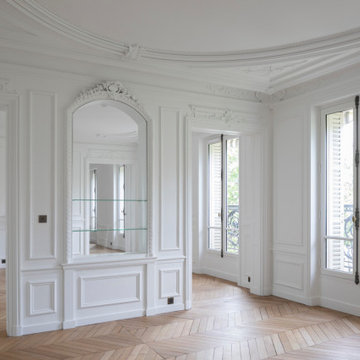
Remise en valeur des espaces de réception de l'appartement avec le salon, la salle à manger, et le bureau-bibliothèque en enfilade.
Photo of a large transitional open concept family room in Paris with white walls, light hardwood floors, a standard fireplace, a brick fireplace surround, beige floor and decorative wall panelling.
Photo of a large transitional open concept family room in Paris with white walls, light hardwood floors, a standard fireplace, a brick fireplace surround, beige floor and decorative wall panelling.

Partition to entry was removed for an open floor plan. Bar length was extended. 2 support beams concealed by being built into the design plan. Theatre Room entry was relocated to opposite side of room to maximize seating. Gym entry area was opened up to provide better flow and maximize floor plan. Bathroom was updated as well to complement other areas.
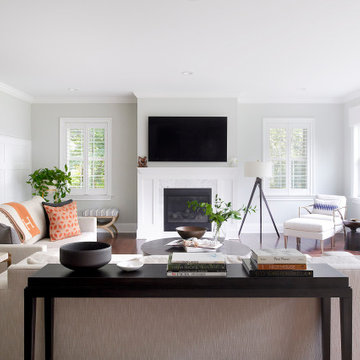
Design ideas for a transitional open concept family room in Philadelphia with dark hardwood floors, a standard fireplace, a wood fireplace surround, a wall-mounted tv and decorative wall panelling.
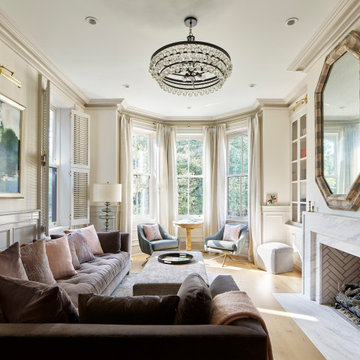
This is an example of a transitional family room in Philadelphia with beige walls, light hardwood floors, a standard fireplace, beige floor and decorative wall panelling.
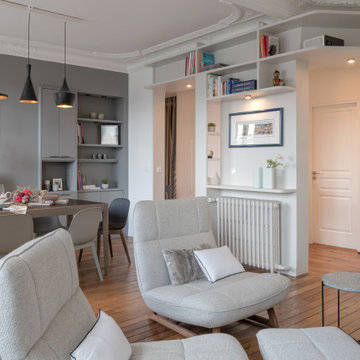
Inspiration for an expansive transitional open concept family room in Paris with a library, grey walls, medium hardwood floors, a standard fireplace, a stone fireplace surround, a concealed tv, brown floor, recessed and decorative wall panelling.
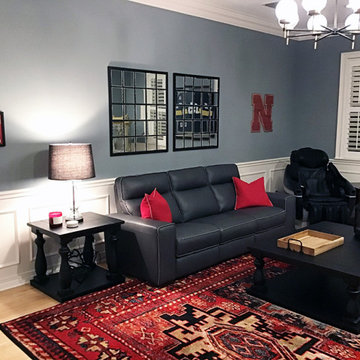
This is an example of a large transitional enclosed family room in Orlando with blue walls, light hardwood floors, a wall-mounted tv, beige floor and decorative wall panelling.
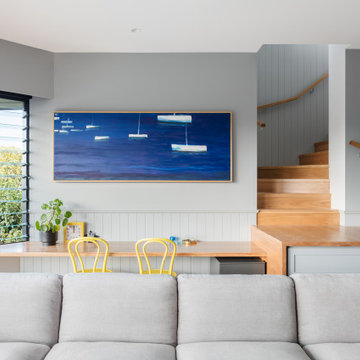
Transitional open concept family room in Sydney with grey walls and decorative wall panelling.
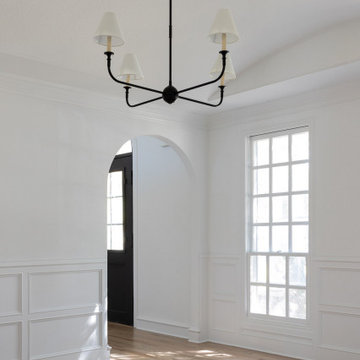
Interior design by Jessica Koltun Home. This stunning home with an open floor plan features a formal dining, dedicated study, Chef's kitchen and hidden pantry. Designer amenities include white oak millwork, marble tile, and a high end lighting, plumbing, & hardware.
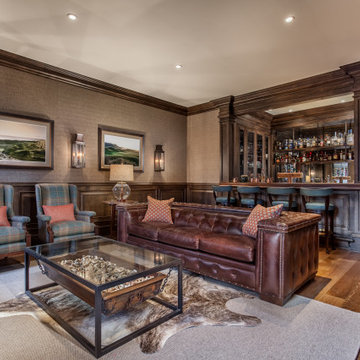
Transitional family room in Other with a home bar, brown walls, medium hardwood floors, brown floor, decorative wall panelling and wallpaper.
Transitional Family Room Design Photos with Decorative Wall Panelling
1