Transitional Family Room Design Photos with Multi-Coloured Floor
Refine by:
Budget
Sort by:Popular Today
1 - 20 of 281 photos
Item 1 of 3
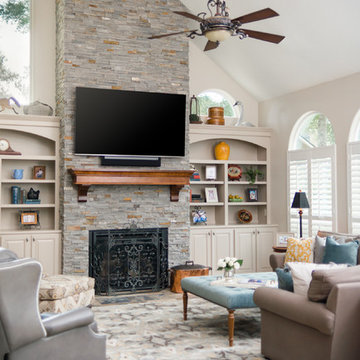
These clients retained MMI to assist with a full renovation of the 1st floor following the Harvey Flood. With 4 feet of water in their home, we worked tirelessly to put the home back in working order. While Harvey served our city lemons, we took the opportunity to make lemonade. The kitchen was expanded to accommodate seating at the island and a butler's pantry. A lovely free-standing tub replaced the former Jacuzzi drop-in and the shower was enlarged to take advantage of the expansive master bathroom. Finally, the fireplace was extended to the two-story ceiling to accommodate the TV over the mantel. While we were able to salvage much of the existing slate flooring, the overall color scheme was updated to reflect current trends and a desire for a fresh look and feel. As with our other Harvey projects, our proudest moments were seeing the family move back in to their beautifully renovated home.
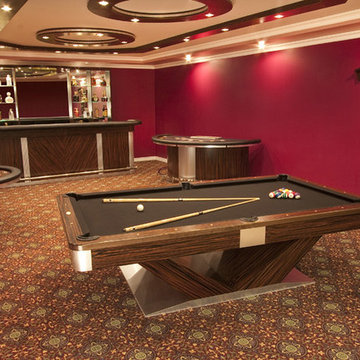
Design ideas for a mid-sized transitional enclosed family room in Los Angeles with no fireplace, a game room, red walls, carpet, no tv and multi-coloured floor.
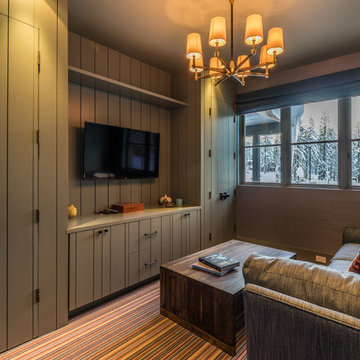
Photo of the cozy Den with lots of built-in storage and a media center. Photo by Martis Camp Sales (Paul Hamill)
Inspiration for a small transitional enclosed family room in Sacramento with green walls, carpet, no fireplace, a built-in media wall and multi-coloured floor.
Inspiration for a small transitional enclosed family room in Sacramento with green walls, carpet, no fireplace, a built-in media wall and multi-coloured floor.
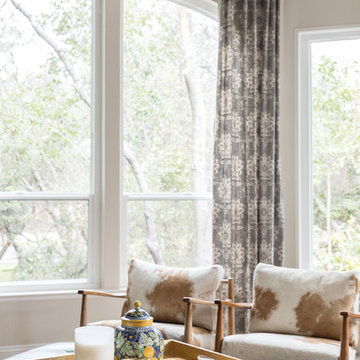
Bright, open feel created with the large windows and minimal window treatments. how hide chairs add a sense of play and personality in the design.
Mid-sized transitional open concept family room in Sacramento with beige walls, porcelain floors, a standard fireplace, a brick fireplace surround and multi-coloured floor.
Mid-sized transitional open concept family room in Sacramento with beige walls, porcelain floors, a standard fireplace, a brick fireplace surround and multi-coloured floor.
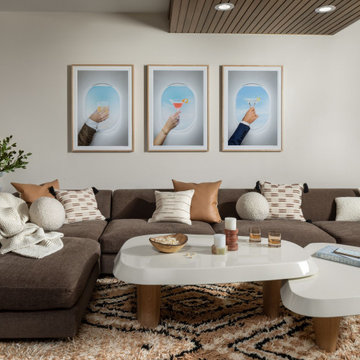
In transforming their Aspen retreat, our clients sought a departure from typical mountain decor. With an eclectic aesthetic, we lightened walls and refreshed furnishings, creating a stylish and cosmopolitan yet family-friendly and down-to-earth haven.
---Joe McGuire Design is an Aspen and Boulder interior design firm bringing a uniquely holistic approach to home interiors since 2005.
For more about Joe McGuire Design, see here: https://www.joemcguiredesign.com/
To learn more about this project, see here:
https://www.joemcguiredesign.com/earthy-mountain-modern

Reading Nook next to Fireplace with built in display shelves and bench
This is an example of a mid-sized transitional family room in New York with a library, cork floors, a standard fireplace, a brick fireplace surround, multi-coloured floor and recessed.
This is an example of a mid-sized transitional family room in New York with a library, cork floors, a standard fireplace, a brick fireplace surround, multi-coloured floor and recessed.
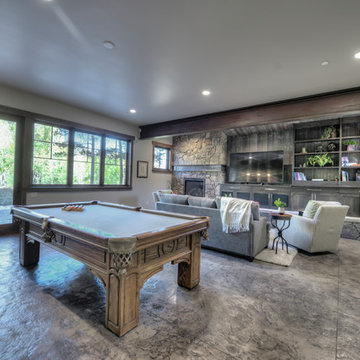
Cozy family room with large patio.
Inspiration for a large transitional open concept family room with a game room, concrete floors, a hanging fireplace, a stone fireplace surround, a freestanding tv and multi-coloured floor.
Inspiration for a large transitional open concept family room with a game room, concrete floors, a hanging fireplace, a stone fireplace surround, a freestanding tv and multi-coloured floor.
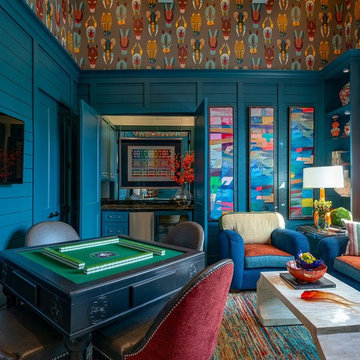
Photo of a transitional enclosed family room in Houston with a home bar, blue walls and multi-coloured floor.
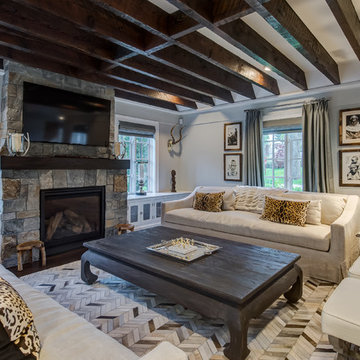
This neutral toned family room is part of an open great room that includes a large kitchen & a breakfast/dining area. The space is done in a Transitional style that puts a Contemporary twist on the Traditional rustic French Normandy Tudor. The family room has a fireplace with stone surround and a wall mounted TV over top. Two large beige couches face each other on a brown, white & beige geometric rug. The exposed dark wood ceiling beams match the hardwood flooring and the walls are light gray with white French windows.
Architect: T.J. Costello - Hierarchy Architecture + Design, PLLC
Photographer: Russell Pratt
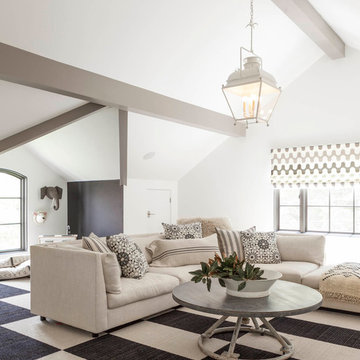
Photo of a large transitional open concept family room in Dallas with white walls, carpet, no fireplace and multi-coloured floor.
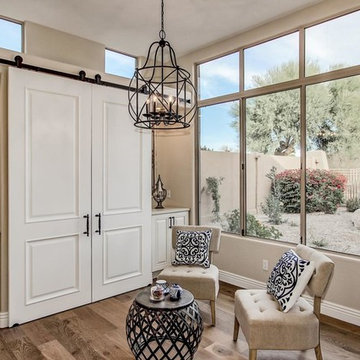
This is an example of a small transitional open concept family room in Phoenix with beige walls, medium hardwood floors and multi-coloured floor.
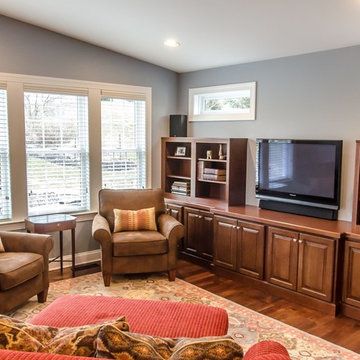
Why add on just one room when you can add multiple? See how we updated this multi-room home addition with the existing colors, textures and design of the home.
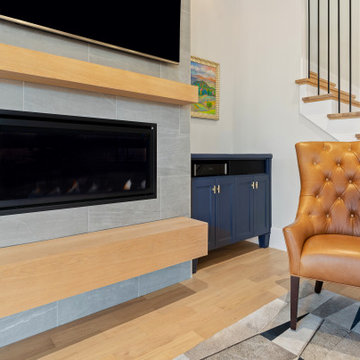
Photo of a large transitional open concept family room in Dallas with white walls, light hardwood floors, a tile fireplace surround, a wall-mounted tv and multi-coloured floor.
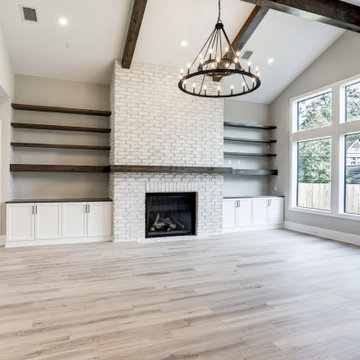
view through great room to fireplace wall.
This is an example of a large transitional open concept family room in Houston with grey walls, light hardwood floors, a standard fireplace, a brick fireplace surround, a built-in media wall, multi-coloured floor and exposed beam.
This is an example of a large transitional open concept family room in Houston with grey walls, light hardwood floors, a standard fireplace, a brick fireplace surround, a built-in media wall, multi-coloured floor and exposed beam.
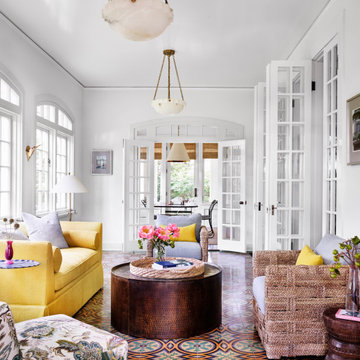
Photo of a large transitional enclosed family room in Austin with white walls, no fireplace and multi-coloured floor.
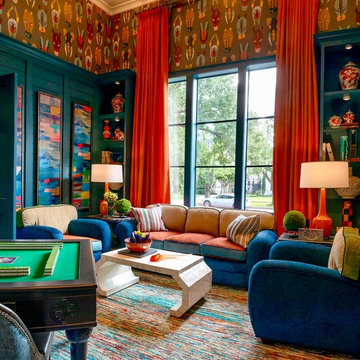
Mahjong Game Room with Wet Bar
Mid-sized transitional family room in Houston with carpet, multi-coloured floor, a home bar and multi-coloured walls.
Mid-sized transitional family room in Houston with carpet, multi-coloured floor, a home bar and multi-coloured walls.
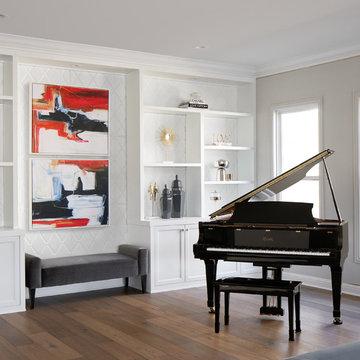
Classic custom-made snowy white contemporary style display bookcase with 3D exceptional wallcovering background. Molding and brass trims are added to the space to create an elegant architectural design to this well balanced family room.
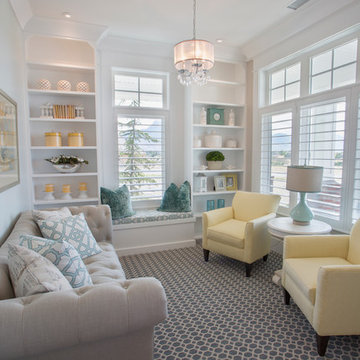
Highland Custom Homes
This is an example of a small transitional enclosed family room in Salt Lake City with beige walls, carpet, no fireplace, no tv and multi-coloured floor.
This is an example of a small transitional enclosed family room in Salt Lake City with beige walls, carpet, no fireplace, no tv and multi-coloured floor.
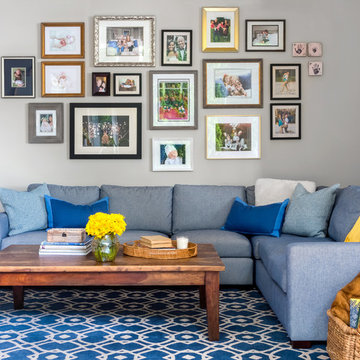
WE Studio Photography
Photo of a mid-sized transitional open concept family room in Seattle with grey walls, carpet and multi-coloured floor.
Photo of a mid-sized transitional open concept family room in Seattle with grey walls, carpet and multi-coloured floor.
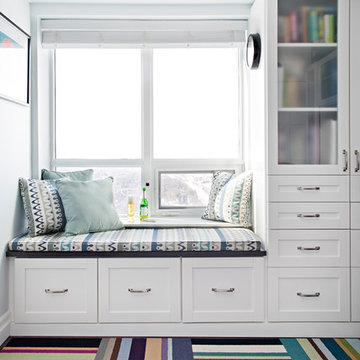
Photo of a transitional family room in Toronto with blue walls, multi-coloured floor and carpet.
Transitional Family Room Design Photos with Multi-Coloured Floor
1