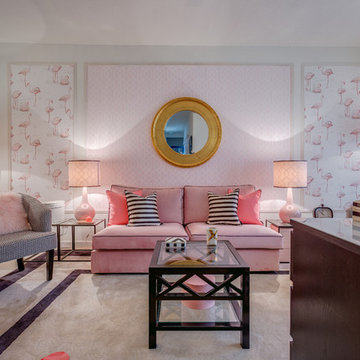Transitional Family Room Design Photos with Pink Walls
Refine by:
Budget
Sort by:Popular Today
1 - 20 of 53 photos
Item 1 of 3
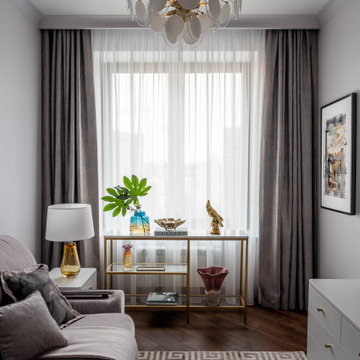
Комната для гостей и родителей, приезжающих в гости.
This is an example of a small transitional enclosed family room in Moscow with pink walls, medium hardwood floors, no fireplace, a wall-mounted tv and brown floor.
This is an example of a small transitional enclosed family room in Moscow with pink walls, medium hardwood floors, no fireplace, a wall-mounted tv and brown floor.
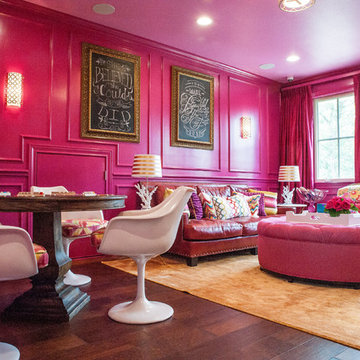
Benjamin Moore Crushed Berries
Sofa is Lee Industries
Tulip chairs are antiques
Mirrored sideboard is an antique as well
Target coral lamps
This is an example of a large transitional enclosed family room in Austin with a game room, pink walls, medium hardwood floors and a wall-mounted tv.
This is an example of a large transitional enclosed family room in Austin with a game room, pink walls, medium hardwood floors and a wall-mounted tv.
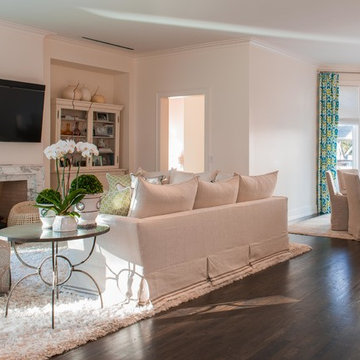
View of Keeping Room and Breakfast Nook.
Photography by Michael Hunter Photography.
Inspiration for a large transitional open concept family room in Dallas with pink walls, dark hardwood floors, a standard fireplace, a stone fireplace surround, a wall-mounted tv and brown floor.
Inspiration for a large transitional open concept family room in Dallas with pink walls, dark hardwood floors, a standard fireplace, a stone fireplace surround, a wall-mounted tv and brown floor.

Cette grande pièce de réception est composée d'un salon et d'une salle à manger, avec tous les atouts de l'haussmannien: moulures, parquet chevron, cheminée. On y a réinventé les volumes et la circulation avec du mobilier et des éléments de décor mieux proportionnés dans ce très grand espace. On y a créé une ambiance très douce, feutrée mais lumineuse, poétique et romantique, avec un papier peint mystique de paysage endormi dans la brume, dont le dessin de la rivière semble se poursuivre sur le tapis, et des luminaires éthérés, aériens, comme de snuages suspendus au dessus des arbres et des oiseaux. Quelques touches de bois viennent réchauffer l'atmosphère et parfaire le style Wabi-sabi.
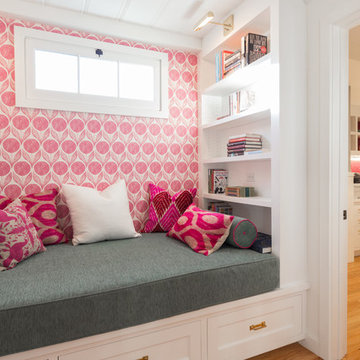
Lee Manning Photography
Photo of a small transitional family room in Los Angeles with pink walls, light hardwood floors, no fireplace and no tv.
Photo of a small transitional family room in Los Angeles with pink walls, light hardwood floors, no fireplace and no tv.
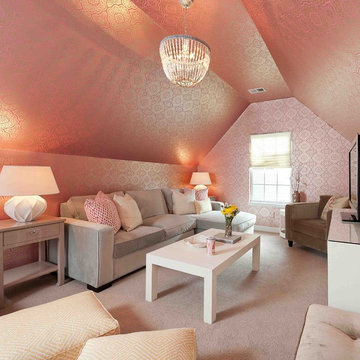
In this space the FROG (finished room over garage) was used to create a fun room where client could relax and read or watch a movie, but also for close friends to gather and hand out.
Chris Smith http://chrisandcamiphotography.com
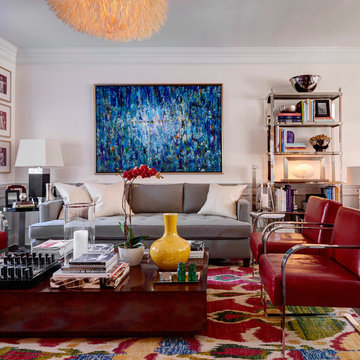
Photographer- Dustin Peck
http://www.houzz.com/pro/dpphoto/dustinpeckphotographyinc
Designer- Jeff Snyder
http://www.houzz.com/pro/pablo919/simons-house-interiors
June/July
2015
Practice What You Preach
http://www.urbanhomemagazine.com/feature/1371
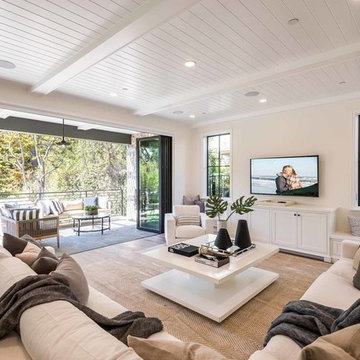
Joana Morrison
This is an example of a large transitional open concept family room in Los Angeles with a music area, pink walls, light hardwood floors, a wall-mounted tv and brown floor.
This is an example of a large transitional open concept family room in Los Angeles with a music area, pink walls, light hardwood floors, a wall-mounted tv and brown floor.
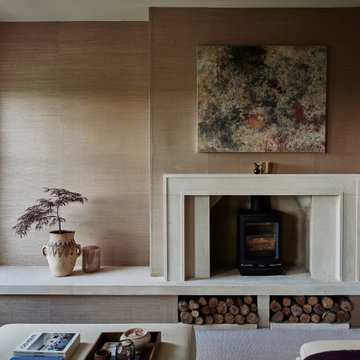
Design ideas for a mid-sized transitional enclosed family room in Wiltshire with pink walls, carpet, a wood stove, a stone fireplace surround and a freestanding tv.
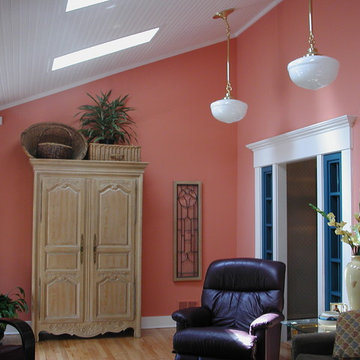
THE CORAL COLOR SCHEME CONTINUES in the family room.
BEAD BOARD ADDS TEXTURE to the sloped ceiling and matches paneling elsewhere in the house.
LARGE PENDANT LIGHT FIXTURES, proportionate to the room's scale, replaced outdated track lighting.
OPEN SCREENS THAT LOOK LIKE SIDELIGHTS flanking the framed opening repeat a theme.
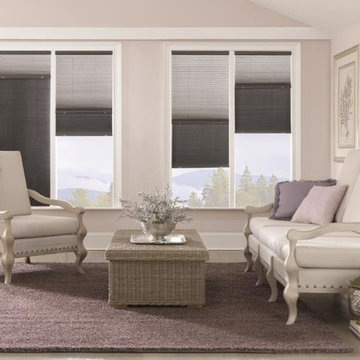
Inspiration for a mid-sized transitional open concept family room in Salt Lake City with pink walls, porcelain floors, no fireplace, no tv and grey floor.
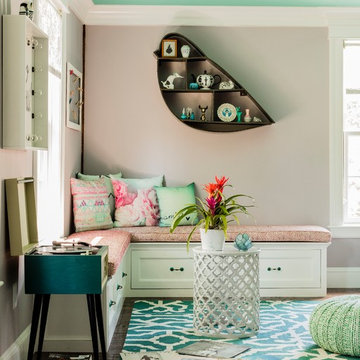
photo: Michael J Lee
Inspiration for a large transitional enclosed family room in Boston with pink walls, medium hardwood floors, a standard fireplace, a stone fireplace surround and no tv.
Inspiration for a large transitional enclosed family room in Boston with pink walls, medium hardwood floors, a standard fireplace, a stone fireplace surround and no tv.
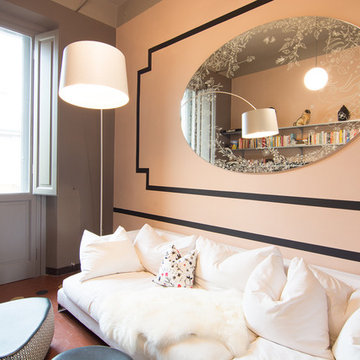
RBS Photo
Photo of a small transitional enclosed family room in Milan with a library, pink walls, terra-cotta floors and a freestanding tv.
Photo of a small transitional enclosed family room in Milan with a library, pink walls, terra-cotta floors and a freestanding tv.
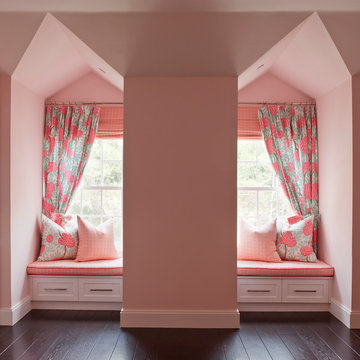
Inspiration for a mid-sized transitional family room in Los Angeles with pink walls.
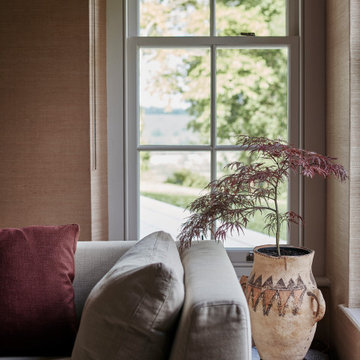
This is an example of a mid-sized transitional enclosed family room in Wiltshire with pink walls, carpet, a wood stove, a stone fireplace surround and a freestanding tv.
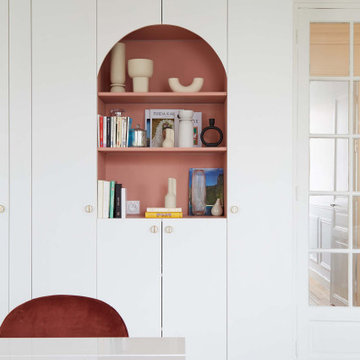
Design ideas for a mid-sized transitional open concept family room in Paris with pink walls.
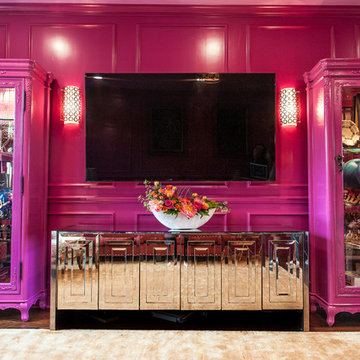
Benjamin Moore Crushed Berries on the walls
Sofa is Lee Industries
Tulip chairs are antiques
Mirrored sideboard is an antique as well
Target coral lamps
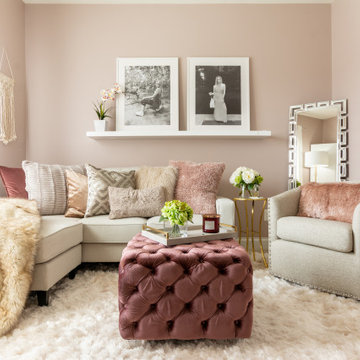
Design ideas for a mid-sized transitional enclosed family room in DC Metro with pink walls and beige floor.
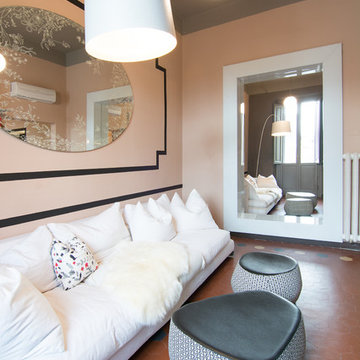
RBS Photo
This is an example of a transitional family room in Milan with pink walls and terra-cotta floors.
This is an example of a transitional family room in Milan with pink walls and terra-cotta floors.
Transitional Family Room Design Photos with Pink Walls
1
