Transitional Family Room Design Photos with Planked Wall Panelling
Refine by:
Budget
Sort by:Popular Today
1 - 20 of 118 photos
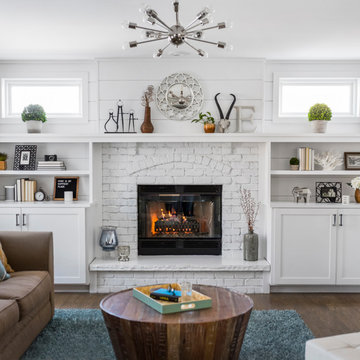
Photography by Picture Perfect House
Photo of a mid-sized transitional open concept family room in Chicago with white walls, medium hardwood floors, a standard fireplace, a brick fireplace surround, a wall-mounted tv, planked wall panelling and brown floor.
Photo of a mid-sized transitional open concept family room in Chicago with white walls, medium hardwood floors, a standard fireplace, a brick fireplace surround, a wall-mounted tv, planked wall panelling and brown floor.
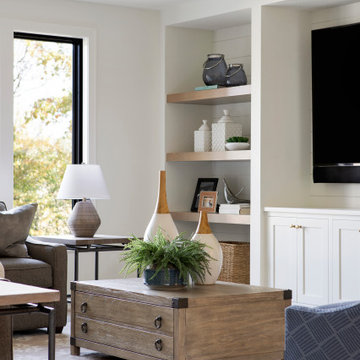
Design ideas for an expansive transitional open concept family room in Minneapolis with white walls, light hardwood floors, a built-in media wall, beige floor and planked wall panelling.

One large gathering space was created by removing the wall and combining the living and family rooms. The Colonial-style fireplace was transformed into a Pinterest-worthy feature by removing an adjoining closet, and adding a custom mantel and floating shelves. The shiplap treated wall pops with a coat of Glidden "Puddle Jumper."
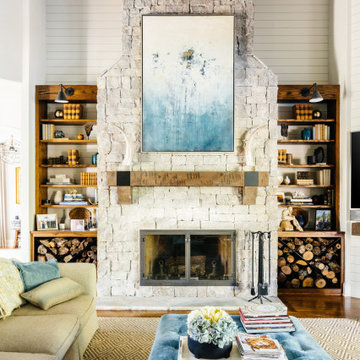
Design ideas for a mid-sized transitional open concept family room in Nashville with white walls, medium hardwood floors, a standard fireplace, a stone fireplace surround, a wall-mounted tv, brown floor, vaulted and planked wall panelling.
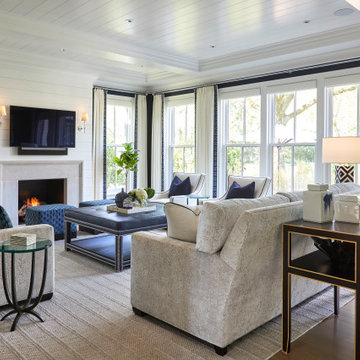
Family Room
This is an example of a transitional family room in Chicago with white walls, a standard fireplace, a wall-mounted tv, coffered, light hardwood floors and planked wall panelling.
This is an example of a transitional family room in Chicago with white walls, a standard fireplace, a wall-mounted tv, coffered, light hardwood floors and planked wall panelling.
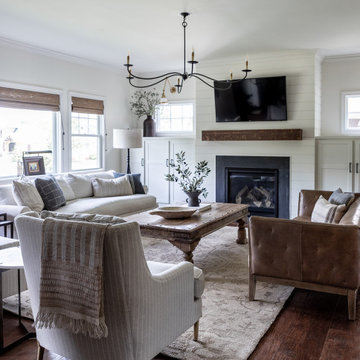
Design ideas for a transitional family room in Indianapolis with white walls, dark hardwood floors, a standard fireplace, a wall-mounted tv, brown floor and planked wall panelling.
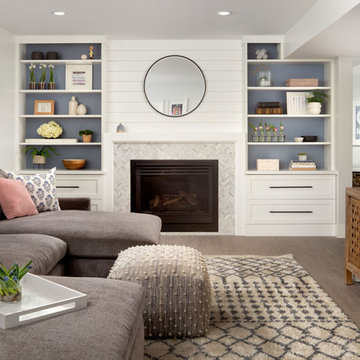
Design ideas for a transitional family room in DC Metro with white walls, a standard fireplace, a tile fireplace surround, brown floor and planked wall panelling.
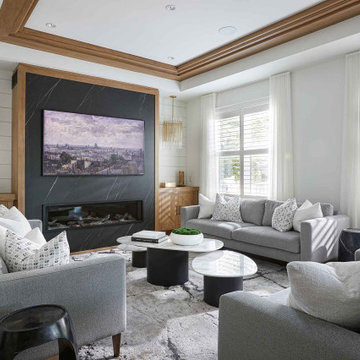
Cozy transitional family room.
Design ideas for a mid-sized transitional open concept family room in Toronto with white walls, medium hardwood floors, a ribbon fireplace, a tile fireplace surround, a wall-mounted tv, recessed and planked wall panelling.
Design ideas for a mid-sized transitional open concept family room in Toronto with white walls, medium hardwood floors, a ribbon fireplace, a tile fireplace surround, a wall-mounted tv, recessed and planked wall panelling.
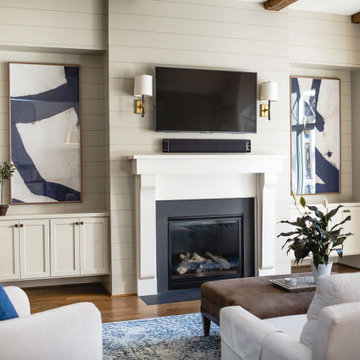
This is an example of a transitional open concept family room in Raleigh with beige walls, dark hardwood floors, a standard fireplace, a wall-mounted tv, exposed beam and planked wall panelling.
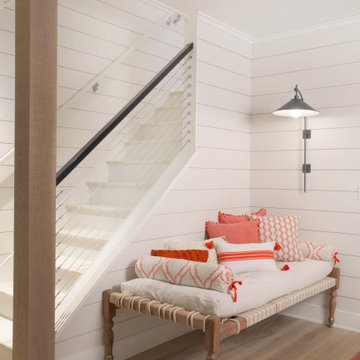
This is an example of a large transitional open concept family room in New York with white walls, light hardwood floors, timber and planked wall panelling.

Landmark Remodeling partnered on us with this basement project in Minnetonka.
Long-time, returning clients wanted a family hang out space, equipped with a fireplace, wet bar, bathroom, workout room and guest bedroom.
They loved the idea of adding value to their home, but loved the idea of having a place for their boys to go with friends even more.
We used the luxury vinyl plank from their main floor for continuity, as well as navy influences that we have incorporated around their home so far, this time in the cabinetry and vanity.
The unique fireplace design was a fun alternative to shiplap and a regular tiled facade.
Photographer- Height Advantages
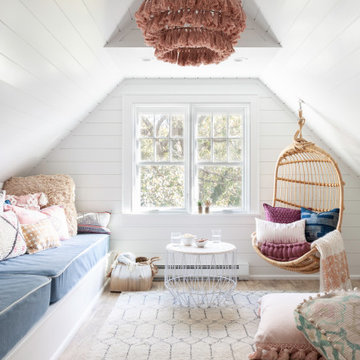
Inspiration for a transitional family room in New York with white walls, a wall-mounted tv, planked wall panelling, vaulted, light hardwood floors and brown floor.
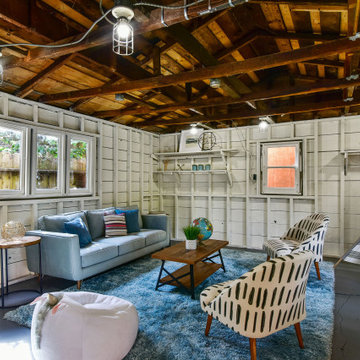
We updated this 1907 two-story family home for re-sale. We added modern design elements and amenities while retaining the home’s original charm in the layout and key details. The aim was to optimize the value of the property for a prospective buyer, within a reasonable budget.
New French doors from kitchen and a rear bedroom open out to a new bi-level deck that allows good sight lines, functional outdoor living space, and easy access to a garden full of mature fruit trees. French doors from an upstairs bedroom open out to a private high deck overlooking the garden. The garage has been converted to a family room that opens to the garden.
The bathrooms and kitchen were remodeled the kitchen with simple, light, classic materials and contemporary lighting fixtures. New windows and skylights flood the spaces with light. Stained wood windows and doors at the kitchen pick up on the original stained wood of the other living spaces.
New redwood picture molding was created for the living room where traces in the plaster suggested that picture molding has originally been. A sweet corner window seat at the living room was restored. At a downstairs bedroom we created a new plate rail and other redwood trim matching the original at the dining room. The original dining room hutch and woodwork were restored and a new mantel built for the fireplace.
We built deep shelves into space carved out of the attic next to upstairs bedrooms and added other built-ins for character and usefulness. Storage was created in nooks throughout the house. A small room off the kitchen was set up for efficient laundry and pantry space.
We provided the future owner of the house with plans showing design possibilities for expanding the house and creating a master suite with upstairs roof dormers and a small addition downstairs. The proposed design would optimize the house for current use while respecting the original integrity of the house.
Photography: John Hayes, Open Homes Photography
https://saikleyarchitects.com/portfolio/classic-craftsman-update/
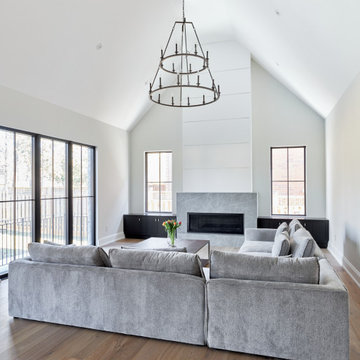
New Age Design
This is an example of a mid-sized transitional open concept family room in Toronto with light hardwood floors, a standard fireplace, a stone fireplace surround, no tv, brown floor, vaulted and planked wall panelling.
This is an example of a mid-sized transitional open concept family room in Toronto with light hardwood floors, a standard fireplace, a stone fireplace surround, no tv, brown floor, vaulted and planked wall panelling.

An unfinished basement was turned into a multi functional room where the entire three generational family can gather to watch sports, play pool or games. A small kitchen allows for drinks and quick snacks. A separate room for the grandchildren allows place space while the parents are nearby. Want to do a puzzle or play a board game, there's a perfect table for that. Luxury vinyl floors, plenty of lighting and comfy furniture, including a sleeper sofa, make this the most used space in the house.
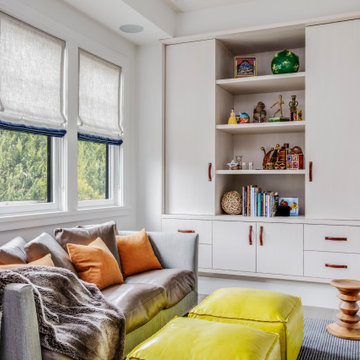
TEAM:
Architect: LDa Architecture & Interiors
Interior Design: LDa Architecture & Interiors
Builder: Curtin Construction
Landscape Architect: Gregory Lombardi Design
Photographer: Greg Premru Photography
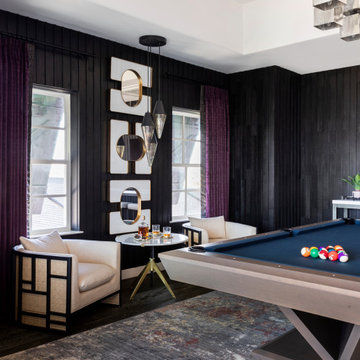
Inspiration for a transitional family room in Houston with planked wall panelling.
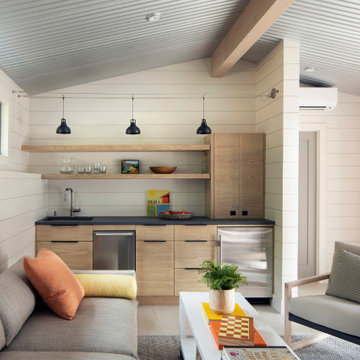
Poolhouse main room, set up as a hang-out space
Transitional open concept family room in San Francisco with a home bar, white walls, light hardwood floors, no fireplace, exposed beam, vaulted and planked wall panelling.
Transitional open concept family room in San Francisco with a home bar, white walls, light hardwood floors, no fireplace, exposed beam, vaulted and planked wall panelling.
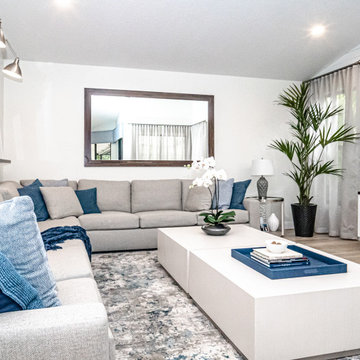
This is an example of a large transitional open concept family room in Miami with ceramic floors, a wall-mounted tv, brown floor and planked wall panelling.
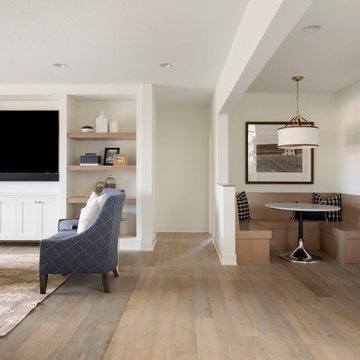
Inspiration for an expansive transitional open concept family room in Minneapolis with white walls, light hardwood floors, a built-in media wall, beige floor and planked wall panelling.
Transitional Family Room Design Photos with Planked Wall Panelling
1