Transitional Family Room Design Photos with Porcelain Floors
Refine by:
Budget
Sort by:Popular Today
1 - 20 of 1,021 photos
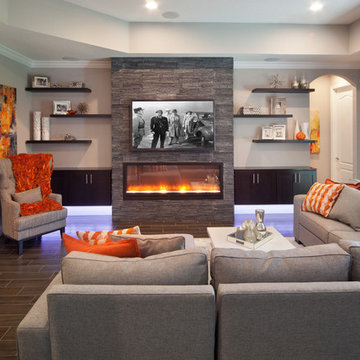
This stunning living room was our clients new favorite part of their house. The orange accents pop when set to the various shades of gray. This room features a gray sectional couch, stacked ledger stone fireplace, floating shelving, floating cabinets with recessed lighting, mounted TV, and orange artwork to tie it all together. Warm and cozy. Time to curl up on the couch with your favorite movie and glass of wine!
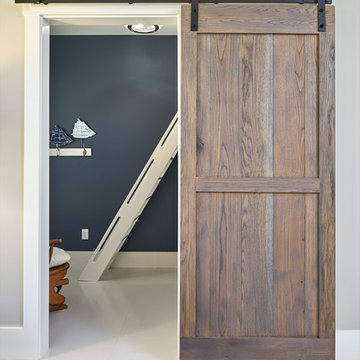
The barn door opens into the bonus room, providing architectural appeal and a little privacy for the bonus room too. White tile flooring makes for easy maintenance. The alabaster white crown molding and baseboard are a wonderful contrast to the navy blue for a nautical look.
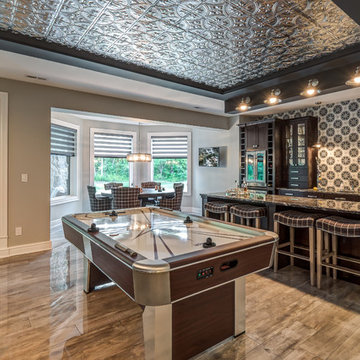
Dawn Smith Photography
Expansive transitional open concept family room in Cincinnati with a home bar, grey walls, porcelain floors, no fireplace, a wall-mounted tv and brown floor.
Expansive transitional open concept family room in Cincinnati with a home bar, grey walls, porcelain floors, no fireplace, a wall-mounted tv and brown floor.
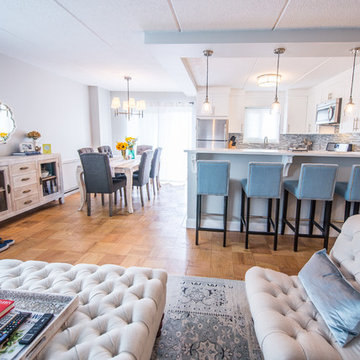
This Kitchen was transformed from an enclosed, dark and dreary space to an elegant, open and inviting family friendly area.
Design features are: White Paint grade Shaker style Cabinet, Peninsula that accommodates 4 comfortable seating, wine rack, stainless steel handles and appliances
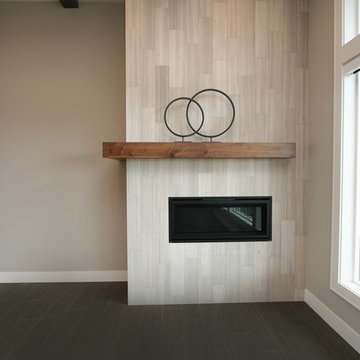
Photo of a large transitional open concept family room in Seattle with grey walls, porcelain floors, a ribbon fireplace, a stone fireplace surround, a wall-mounted tv and black floor.
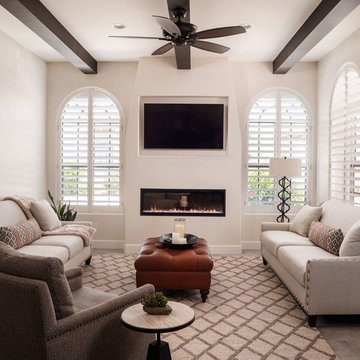
Design ideas for a transitional open concept family room in Phoenix with white walls, porcelain floors, a ribbon fireplace, a wall-mounted tv and beige floor.
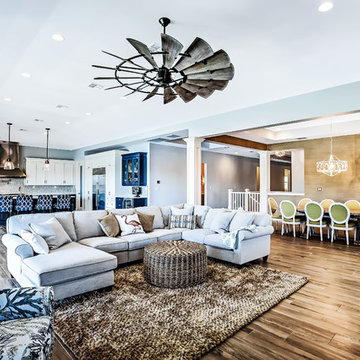
Photo of a large transitional open concept family room in Tampa with grey walls and porcelain floors.
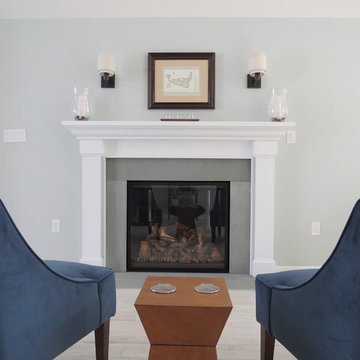
The fireplace is a ventless gas model with bluestone surround. Photo by Kristen Lazorchak
Inspiration for a mid-sized transitional open concept family room in Boston with blue walls, porcelain floors, a standard fireplace and a stone fireplace surround.
Inspiration for a mid-sized transitional open concept family room in Boston with blue walls, porcelain floors, a standard fireplace and a stone fireplace surround.
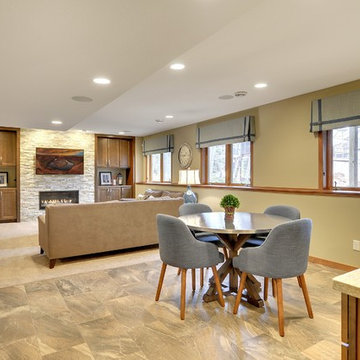
Interior Design by: Sarah Bernardy Design, LLC
Remodel by: Thorson Homes, MN
Photography by: Jesse Angell from Space Crafting Architectural Photography & Video
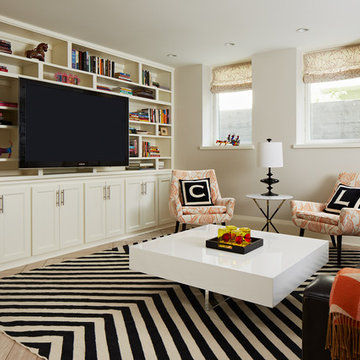
The plank tile floors are set over an infloor heating system. The tiles were laid in a herringbone pattern and dark grout was used to bring in a feeling of history to this space. Then by playing with the dividers in the built in bookcases and keeping very clean lines on the windows they style of the basement feels like a modern update on a classic style.
Architecture & Design by Meriwether Felt. Photos by Susan Gilmore
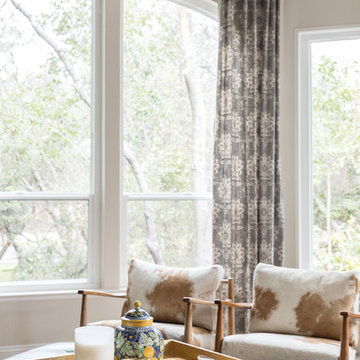
Bright, open feel created with the large windows and minimal window treatments. how hide chairs add a sense of play and personality in the design.
Mid-sized transitional open concept family room in Sacramento with beige walls, porcelain floors, a standard fireplace, a brick fireplace surround and multi-coloured floor.
Mid-sized transitional open concept family room in Sacramento with beige walls, porcelain floors, a standard fireplace, a brick fireplace surround and multi-coloured floor.
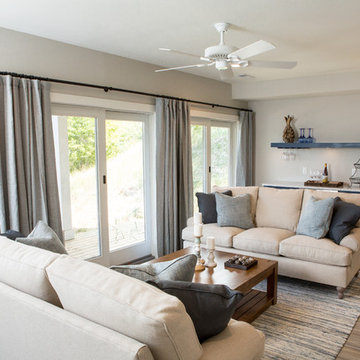
This is an example of a small transitional enclosed family room in Grand Rapids with a home bar, beige walls, porcelain floors, a wall-mounted tv and grey floor.
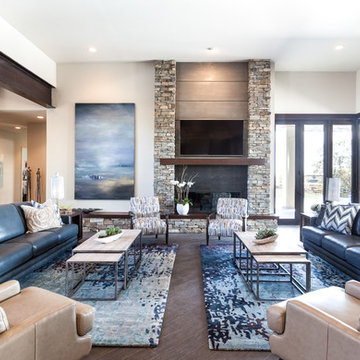
photographer Kat Alves
Photo of a large transitional open concept family room in Sacramento with white walls, porcelain floors, a stone fireplace surround, a wall-mounted tv, a ribbon fireplace and brown floor.
Photo of a large transitional open concept family room in Sacramento with white walls, porcelain floors, a stone fireplace surround, a wall-mounted tv, a ribbon fireplace and brown floor.
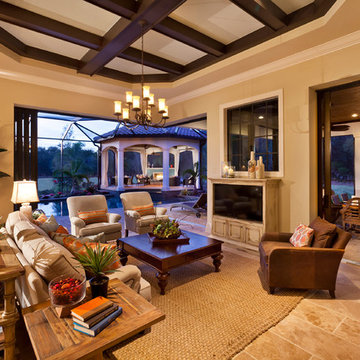
Gene Pollux | Pollux Photography
Design ideas for an expansive transitional enclosed family room in Tampa with beige walls, porcelain floors and a concealed tv.
Design ideas for an expansive transitional enclosed family room in Tampa with beige walls, porcelain floors and a concealed tv.
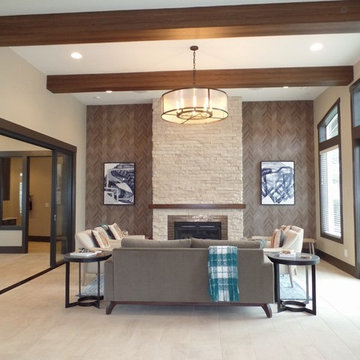
This is an example of a mid-sized transitional open concept family room in Seattle with beige walls, porcelain floors, a standard fireplace, a stone fireplace surround, no tv and grey floor.
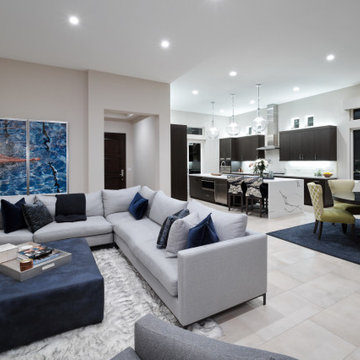
Desert Great Room flanked hosts a sexy sectional with metal footing that rests upon the softest faux-fur area rug. The varying patterns, colors, and textures reflect this desert living space well.
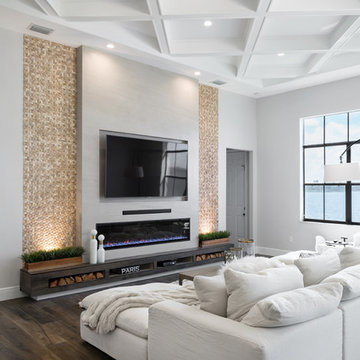
Transitional kitchen featuring beaded inset doors in Crushed Ice by Decora and engineered quartz in Lusso by Silestone.
This is an example of a large transitional open concept family room in Miami with grey walls, porcelain floors, a concrete fireplace surround, a wall-mounted tv, brown floor and a ribbon fireplace.
This is an example of a large transitional open concept family room in Miami with grey walls, porcelain floors, a concrete fireplace surround, a wall-mounted tv, brown floor and a ribbon fireplace.
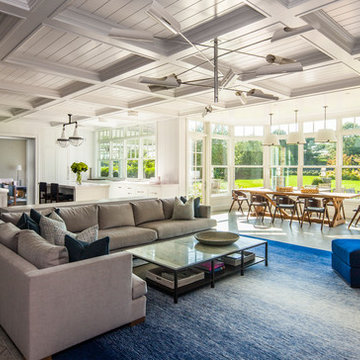
This is an example of a large transitional open concept family room in New York with white walls, porcelain floors, no tv and beige floor.
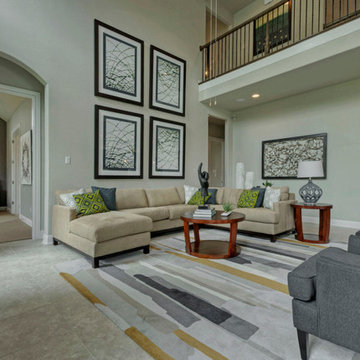
Two story family room with blue accent wall
Inspiration for a large transitional open concept family room in Austin with blue walls, porcelain floors, a standard fireplace and a wall-mounted tv.
Inspiration for a large transitional open concept family room in Austin with blue walls, porcelain floors, a standard fireplace and a wall-mounted tv.
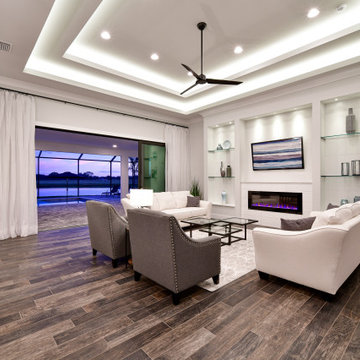
Our newest model home - the Avalon by J. Michael Fine Homes is now open in Twin Rivers Subdivision - Parrish FL
visit www.JMichaelFineHomes.com for all photos.
Transitional Family Room Design Photos with Porcelain Floors
1