Transitional Family Room Design Photos with Red Floor
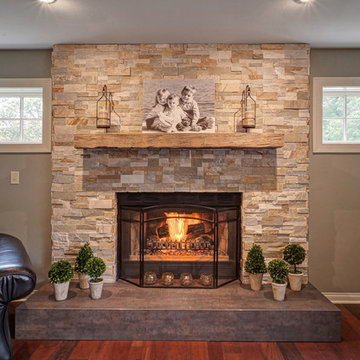
Inspiration for a large transitional family room in Milwaukee with green walls, medium hardwood floors, a standard fireplace, a brick fireplace surround and red floor.
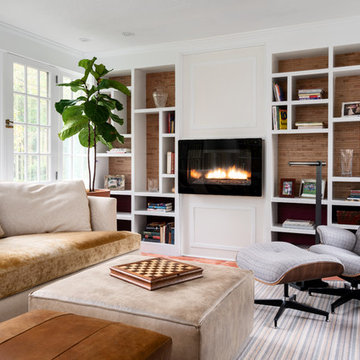
Mid-sized transitional enclosed family room in New York with a library, white walls, a ribbon fireplace, terra-cotta floors and red floor.
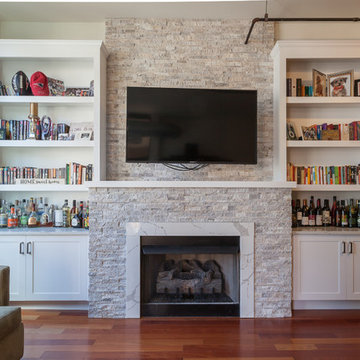
Inspired by a photo found on Pinterest, this condo’s fireplace received flanking bookcase cabinetry. Calacatta Classique Quartz is showcased on the top of the cabinets, finishes the firebox surround, and mantle. Claros silver architectural travertine is stacked from the fireplace floor to ceiling. This new transitional fireplace and bookcase cabinetry is just what this living room needed all overlooking downtown Chicago.
Cabinetry designed, built, and installed by Wheatland Custom Cabinetry & Woodwork. Construction by Hyland Homes.
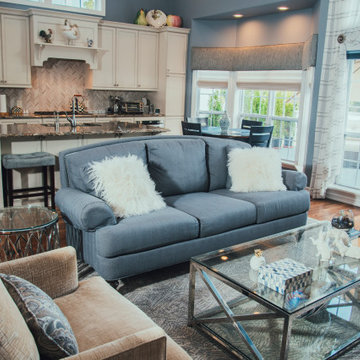
Two-story great room overlooking golf course.
Inspiration for a mid-sized transitional open concept family room in New York with grey walls, dark hardwood floors, a two-sided fireplace, a stone fireplace surround, a wall-mounted tv, red floor and vaulted.
Inspiration for a mid-sized transitional open concept family room in New York with grey walls, dark hardwood floors, a two-sided fireplace, a stone fireplace surround, a wall-mounted tv, red floor and vaulted.
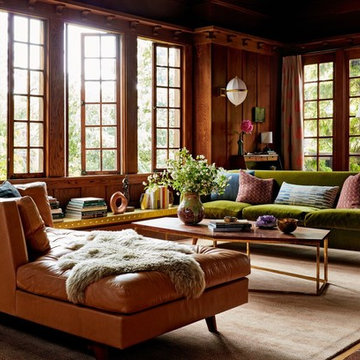
Trevor Tondro
Large transitional enclosed family room in Philadelphia with brown walls, brick floors and red floor.
Large transitional enclosed family room in Philadelphia with brown walls, brick floors and red floor.
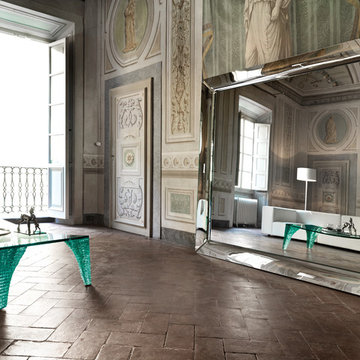
Caadre Designer Mirror is a powerful decorative element with incredible presence and extensive selection of sizes. Manufactured in Italy by Fiam Italia, Caadre Modern Mirror is designed by the legendary Philippe Starck and is truly a masterpiece.
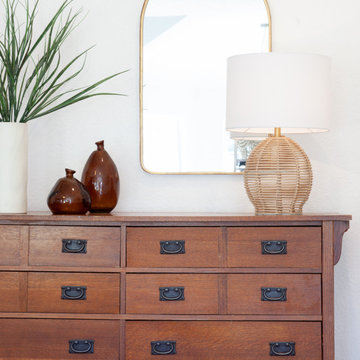
The living room was oddly shaped but left for some great space to make fun moments in the room. Here is an old bureau that served as an extension of the entryway and great storage for the living room.
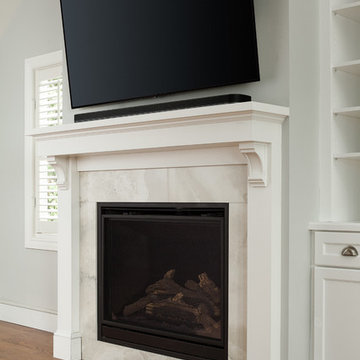
Located in the heart of Menlo Park, in one of the most prestigious neighborhoods, this residence is a true eye candy. The couple purchased this home and wanted to renovate before moving in. That is how they came to TBS. The idea was to create warm and cozy yet very specious and functional kitchen/dining and family room area, renovate and upgrade master bathroom with another powder room and finish with whole house repainting.
TBS designers were inspired with family’s way of spending time together and entertaining. Taking their vision and desires into consideration house was transformed the way homeowners have imagined it would be.
Bringing in high quality custom materials., tailoring every single corner to everyone we are sure this Menlo Park home will create many wonderful memories for family and friends.
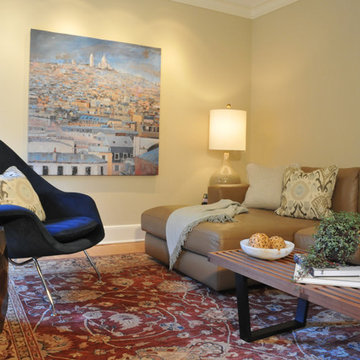
Photo Credit: Betsy Bassett
Design ideas for a small transitional enclosed family room in Boston with beige walls, light hardwood floors, no fireplace, a wall-mounted tv and red floor.
Design ideas for a small transitional enclosed family room in Boston with beige walls, light hardwood floors, no fireplace, a wall-mounted tv and red floor.
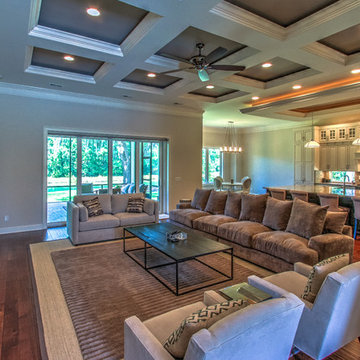
The Huge Living Room in this Custom Designed and Built, Open Plan Home has Hardwood Floors, a lovely Coffered Ceiling detail and a Pocket Sliding Door that brings the outdoor Living Space into the home.
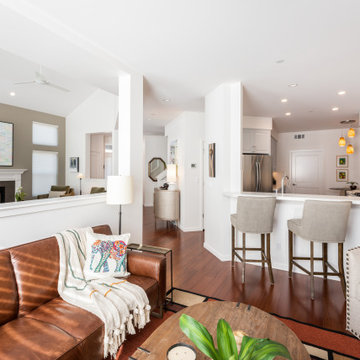
This is an example of a mid-sized transitional open concept family room in San Francisco with green walls, dark hardwood floors, no fireplace, a freestanding tv and red floor.
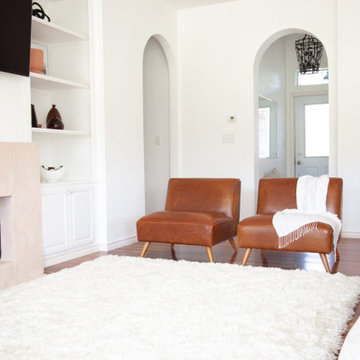
Love unique textures and functional statement pieces so created a one-of-a-kind DIY fireplace surround and coated in a dusty terracotta plaster.
After removing the old gaudy molding around the built-ins, we had a sleek modern look with a pop of color.
DIY plaster fireplace: $80
Repainted fireplace interior: $15
Rug: Overstock $250
Side chair: Wayfair, $200
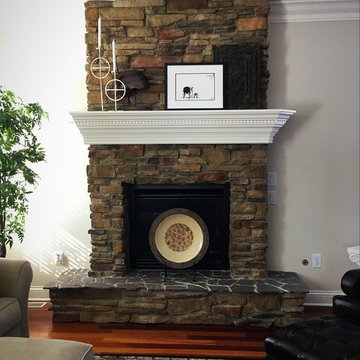
Mid-sized transitional open concept family room in Other with beige walls, medium hardwood floors, a standard fireplace, a stone fireplace surround, no tv and red floor.
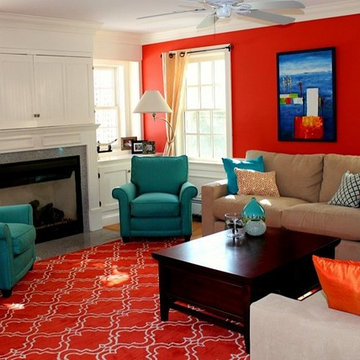
This formerly dark and drab family room transformed into a hip, chic and contemporary living area. The client experimented with the use of bold orange on an accent wall with coordinating Moroccan themed wool rug. Accents in turquoise and neutral upholstered pieces complete this fabulous look. Zinnia Images
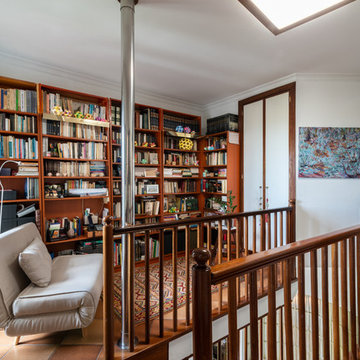
manolomorales.com
This is an example of a transitional family room in Other with white walls, terra-cotta floors, no tv and red floor.
This is an example of a transitional family room in Other with white walls, terra-cotta floors, no tv and red floor.
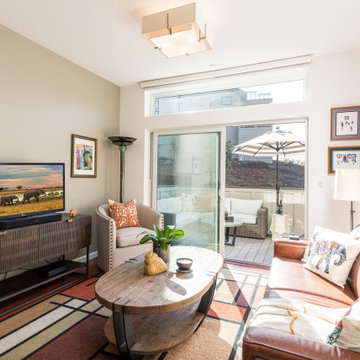
Photo of a mid-sized transitional open concept family room in San Francisco with green walls, dark hardwood floors, no fireplace, a freestanding tv and red floor.
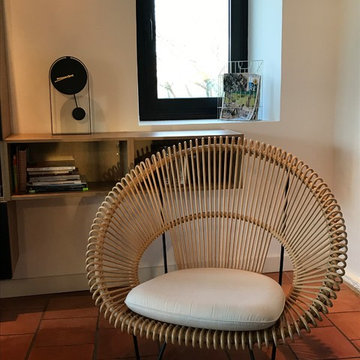
Coin lecture dans la salle de séjour
Photo of a mid-sized transitional enclosed family room in Bordeaux with a library, white walls, terra-cotta floors, no fireplace and red floor.
Photo of a mid-sized transitional enclosed family room in Bordeaux with a library, white walls, terra-cotta floors, no fireplace and red floor.
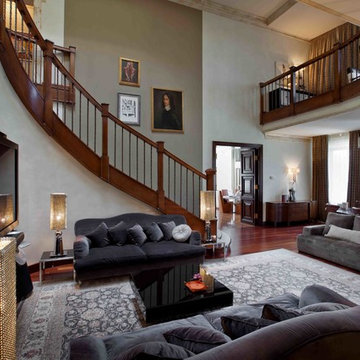
Alex Dovgan
Photo of a mid-sized transitional loft-style family room in Other with a home bar, grey walls, dark hardwood floors, a standard fireplace, a stone fireplace surround, a freestanding tv and red floor.
Photo of a mid-sized transitional loft-style family room in Other with a home bar, grey walls, dark hardwood floors, a standard fireplace, a stone fireplace surround, a freestanding tv and red floor.
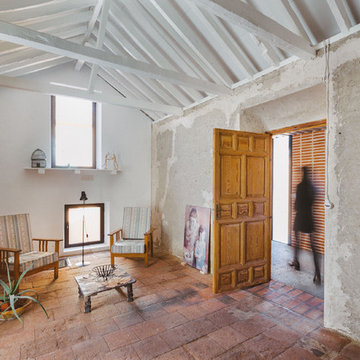
OOIIO arquitectura, josefotoinmo
Photo of a transitional loft-style family room in Madrid with grey walls, terra-cotta floors, no fireplace and red floor.
Photo of a transitional loft-style family room in Madrid with grey walls, terra-cotta floors, no fireplace and red floor.
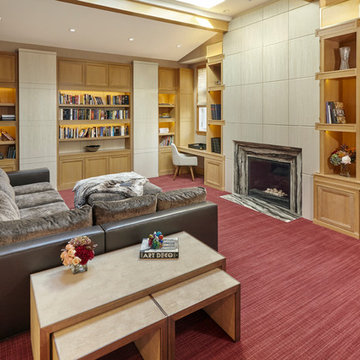
©Amy Braswell
Design ideas for a transitional family room in Chicago with beige walls, carpet, a standard fireplace, a tile fireplace surround and red floor.
Design ideas for a transitional family room in Chicago with beige walls, carpet, a standard fireplace, a tile fireplace surround and red floor.
Transitional Family Room Design Photos with Red Floor
1