Transitional Family Room Design Photos with Vaulted
Refine by:
Budget
Sort by:Popular Today
1 - 20 of 661 photos

Mid-sized transitional open concept family room in Chicago with grey walls, light hardwood floors, a standard fireplace, a brick fireplace surround, a wall-mounted tv, brown floor and vaulted.
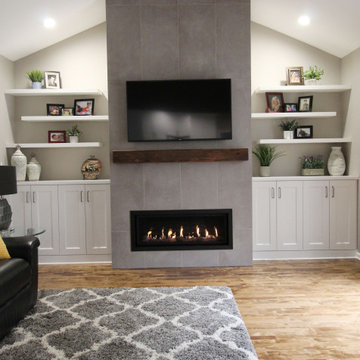
This is an example of a mid-sized transitional open concept family room in Seattle with grey walls, medium hardwood floors, a standard fireplace, a tile fireplace surround, a wall-mounted tv, brown floor and vaulted.
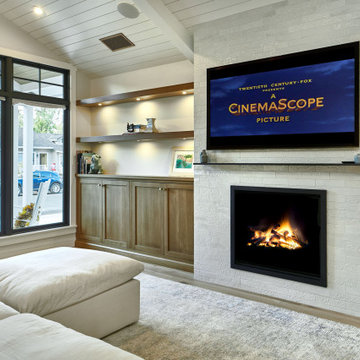
Inspiration for a large transitional open concept family room in San Francisco with white walls, light hardwood floors, a standard fireplace, a brick fireplace surround, a wall-mounted tv, grey floor and vaulted.
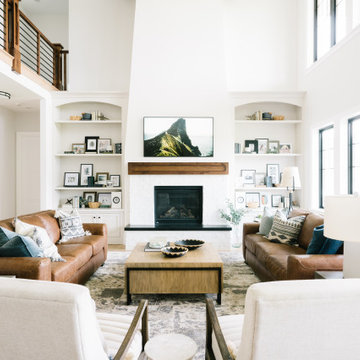
Inspiration for a large transitional open concept family room in Salt Lake City with white walls, light hardwood floors, a standard fireplace, a brick fireplace surround, a wall-mounted tv, brown floor and vaulted.
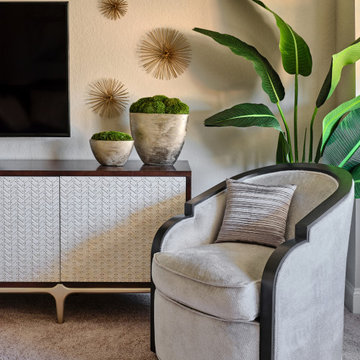
Our young professional clients moved to Texas from out of state and purchased a new home that they wanted to make their own. They contracted our team to change out all of the lighting fixtures and to furnish the home from top to bottom including furniture, custom drapery, artwork, and accessories. The results are a home bursting with character and filled with unique furniture pieces and artwork that perfectly reflects our sophisticated clients personality.
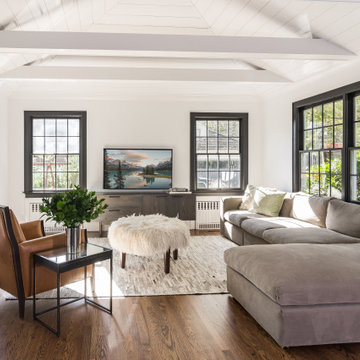
The photo shows the family room, bathed in light. The vaulted ceiling features exposed wood beams, shiplap panelling, and LED lighting built-in to the beams to cast light upwards toward the ceiling. RGH Construction, Allie Wood Design,In House Photography.
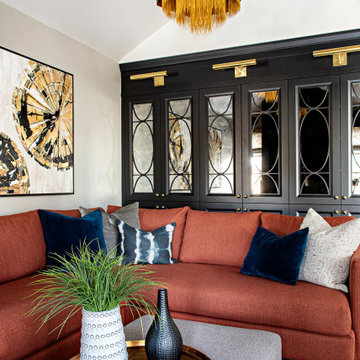
Photo of a mid-sized transitional family room in Toronto with grey walls, medium hardwood floors, a standard fireplace, a stone fireplace surround, a wall-mounted tv, brown floor and vaulted.
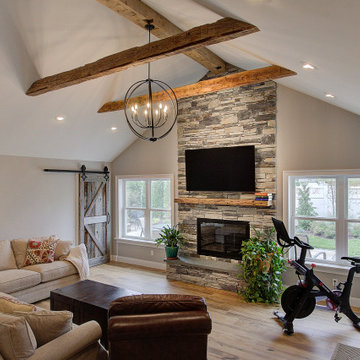
This family expanded their living space with a new family room extension with a large bathroom and a laundry room. The new roomy family room has reclaimed beams on the ceiling, porcelain wood look flooring and a wood burning fireplace with a stone facade going straight up the cathedral ceiling. The fireplace hearth is raised with the TV mounted over the reclaimed wood mantle. The new bathroom is larger than the existing was with light and airy porcelain tile that looks like marble without the maintenance hassle. The unique stall shower and platform tub combination is separated from the rest of the bathroom by a clear glass shower door and partition. The trough drain located near the tub platform keep the water from flowing past the curbless entry. Complimenting the light and airy feel of the new bathroom is a white vanity with a light gray quartz top and light gray paint on the walls. To complete this new addition to the home we added a laundry room complete with plenty of additional storage and stackable washer and dryer.
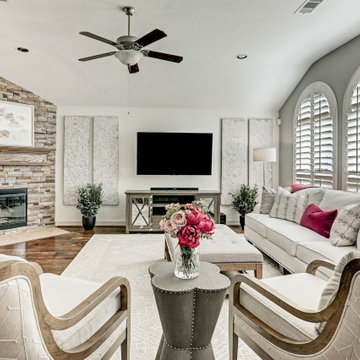
This is an example of a mid-sized transitional family room in Houston with white walls, a corner fireplace, a stone fireplace surround, a wall-mounted tv, brown floor, vaulted and dark hardwood floors.
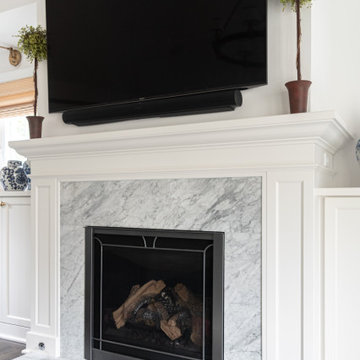
This is an example of a mid-sized transitional open concept family room in Philadelphia with white walls, dark hardwood floors, a standard fireplace, a stone fireplace surround, a wall-mounted tv, brown floor and vaulted.
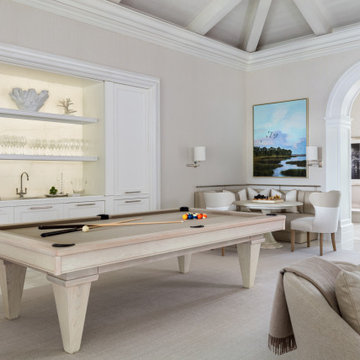
Photo of a transitional enclosed family room in Miami with a game room, beige walls, a wall-mounted tv, beige floor, exposed beam and vaulted.
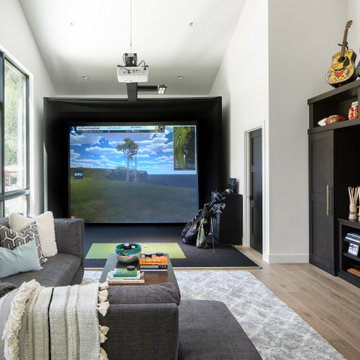
Inspiration for a transitional family room in Denver with a game room, white walls, medium hardwood floors, a built-in media wall, brown floor and vaulted.
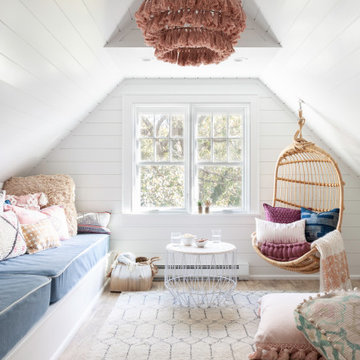
Inspiration for a transitional family room in New York with white walls, a wall-mounted tv, planked wall panelling, vaulted, light hardwood floors and brown floor.
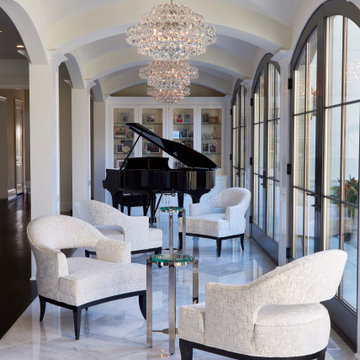
This is an example of a transitional open concept family room in Philadelphia with a music area, beige walls, no fireplace, no tv, grey floor and vaulted.
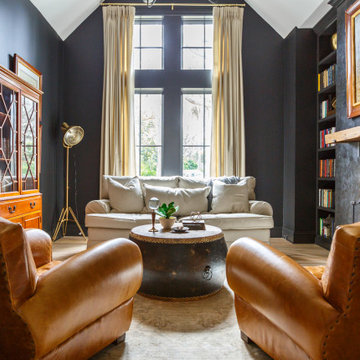
Inspiration for a transitional family room in Jacksonville with a library, grey walls, no fireplace, a brick fireplace surround, no tv and vaulted.
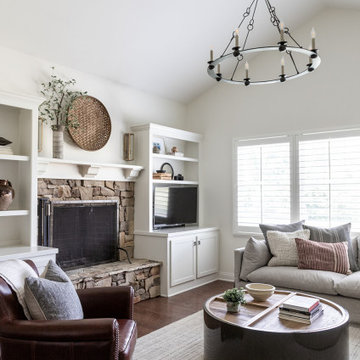
Transitional family room in Indianapolis with white walls, dark hardwood floors, a standard fireplace, a stone fireplace surround, a freestanding tv, brown floor and vaulted.
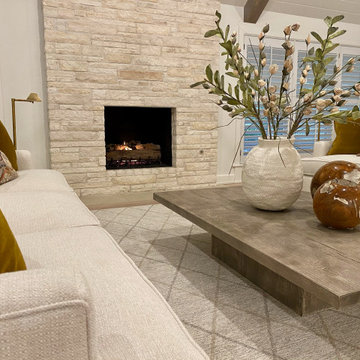
A beautiful modern home is warmed with organic touches, caramel leather chairs, a reclaimed wood table, hide rug and creamy white sofas.
Large transitional open concept family room in Other with white walls, light hardwood floors, a standard fireplace, a stone fireplace surround and vaulted.
Large transitional open concept family room in Other with white walls, light hardwood floors, a standard fireplace, a stone fireplace surround and vaulted.

With two teen daughters, a one bathroom house isn’t going to cut it. In order to keep the peace, our clients tore down an existing house in Richmond, BC to build a dream home suitable for a growing family. The plan. To keep the business on the main floor, complete with gym and media room, and have the bedrooms on the upper floor to retreat to for moments of tranquility. Designed in an Arts and Crafts manner, the home’s facade and interior impeccably flow together. Most of the rooms have craftsman style custom millwork designed for continuity. The highlight of the main floor is the dining room with a ridge skylight where ship-lap and exposed beams are used as finishing touches. Large windows were installed throughout to maximize light and two covered outdoor patios built for extra square footage. The kitchen overlooks the great room and comes with a separate wok kitchen. You can never have too many kitchens! The upper floor was designed with a Jack and Jill bathroom for the girls and a fourth bedroom with en-suite for one of them to move to when the need presents itself. Mom and dad thought things through and kept their master bedroom and en-suite on the opposite side of the floor. With such a well thought out floor plan, this home is sure to please for years to come.
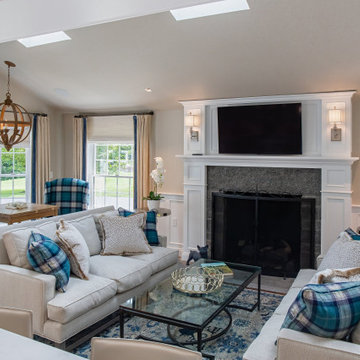
The goal of this design was to upgrade the function and style of the kitchen and integrate with the family room space in a dramatic way. Columns and wainscot paneling trail from the kitchen to envelope the family area and allow this open space to function cohesively.
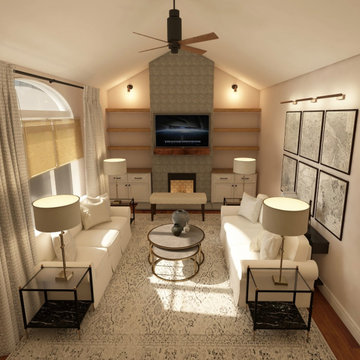
Design ideas for a mid-sized transitional open concept family room in Other with grey walls, medium hardwood floors, a standard fireplace, a wall-mounted tv, brown floor and vaulted.
Transitional Family Room Design Photos with Vaulted
1