Transitional Family Room Design Photos with Vinyl Floors
Refine by:
Budget
Sort by:Popular Today
1 - 20 of 544 photos
Item 1 of 3

Mid-sized transitional open concept family room in Other with beige walls, vinyl floors, a standard fireplace, a stone fireplace surround, a concealed tv, beige floor and vaulted.

Open Concept family room
Inspiration for a mid-sized transitional open concept family room in Vancouver with a music area, white walls, vinyl floors, a standard fireplace, a wall-mounted tv, grey floor and decorative wall panelling.
Inspiration for a mid-sized transitional open concept family room in Vancouver with a music area, white walls, vinyl floors, a standard fireplace, a wall-mounted tv, grey floor and decorative wall panelling.
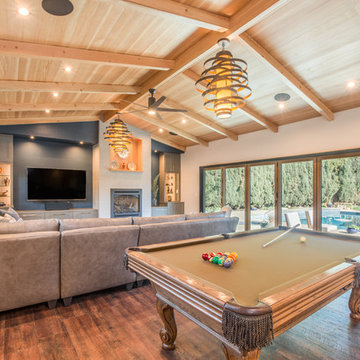
JLP Photography
Transitional open concept family room in Sacramento with white walls, a wall-mounted tv, a standard fireplace and vinyl floors.
Transitional open concept family room in Sacramento with white walls, a wall-mounted tv, a standard fireplace and vinyl floors.
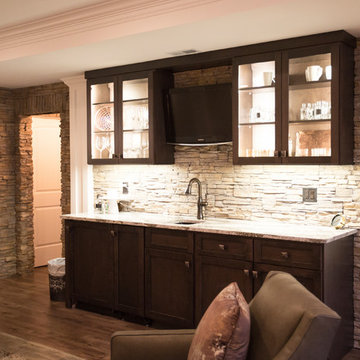
Design ideas for a large transitional open concept family room in Chicago with vinyl floors, a game room, beige walls, no fireplace, a built-in media wall and brown floor.
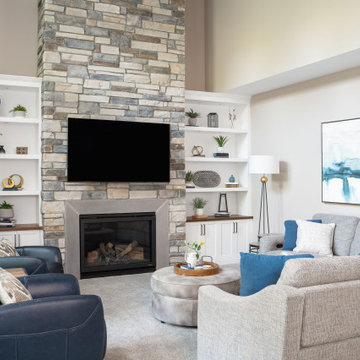
Suburban family room renovation by James Barton Design/Build-Interior decoration by 1st Impressions Design-Window treatments by Jonathan Window Designs-Professional Photographs by Emily John Photography
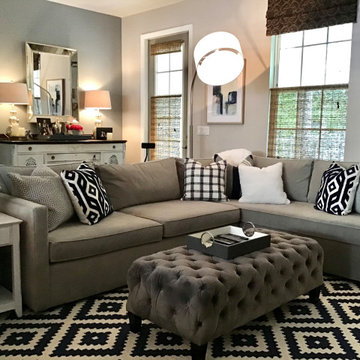
Mid-sized transitional open concept family room in Orlando with grey walls, vinyl floors, no fireplace, a freestanding tv and brown floor.
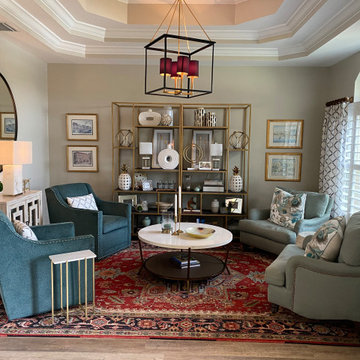
Design by Amy Smith
This is an example of a mid-sized transitional open concept family room in Tampa with grey walls, vinyl floors, no fireplace, a concrete fireplace surround, no tv and brown floor.
This is an example of a mid-sized transitional open concept family room in Tampa with grey walls, vinyl floors, no fireplace, a concrete fireplace surround, no tv and brown floor.
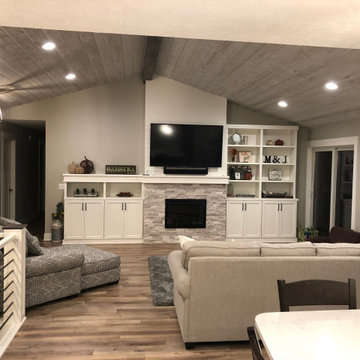
Standale HOmeSTudio involvement was selecting the STI, Ledge Stone, Strada Mist Veincut for the fireplacr surround and continuing the LVP from the kitchen.
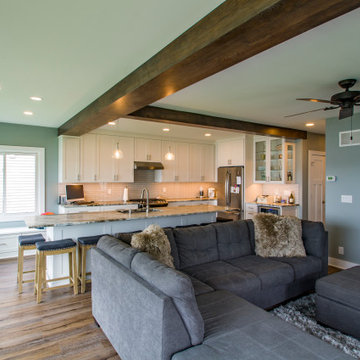
Lake Cottage full Remodel into open and spacious entertaining space for family and friends.
This is an example of a mid-sized transitional open concept family room in Milwaukee with grey walls, vinyl floors, a standard fireplace, a stone fireplace surround, a wall-mounted tv and brown floor.
This is an example of a mid-sized transitional open concept family room in Milwaukee with grey walls, vinyl floors, a standard fireplace, a stone fireplace surround, a wall-mounted tv and brown floor.
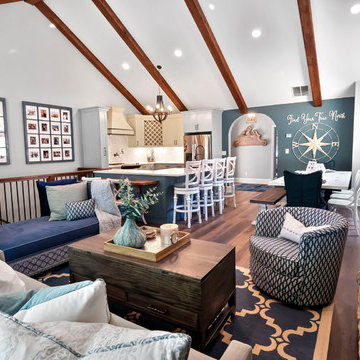
Family Room
Photo of a mid-sized transitional open concept family room in Other with grey walls, vinyl floors, a standard fireplace, a wood fireplace surround, a wall-mounted tv and brown floor.
Photo of a mid-sized transitional open concept family room in Other with grey walls, vinyl floors, a standard fireplace, a wood fireplace surround, a wall-mounted tv and brown floor.
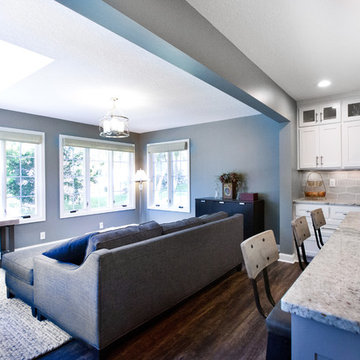
VIP Photography
Inspiration for a small transitional open concept family room in Minneapolis with grey walls, vinyl floors, no fireplace, no tv and brown floor.
Inspiration for a small transitional open concept family room in Minneapolis with grey walls, vinyl floors, no fireplace, no tv and brown floor.
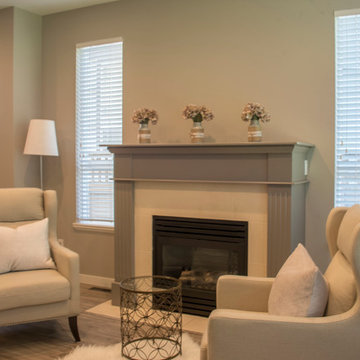
My House Design/Build Team | www.myhousedesignbuild.com | 604-694-6873 | Liz Dehn Photography
This is an example of a small transitional open concept family room in Vancouver with beige walls, vinyl floors, a standard fireplace, a tile fireplace surround, no tv and brown floor.
This is an example of a small transitional open concept family room in Vancouver with beige walls, vinyl floors, a standard fireplace, a tile fireplace surround, no tv and brown floor.
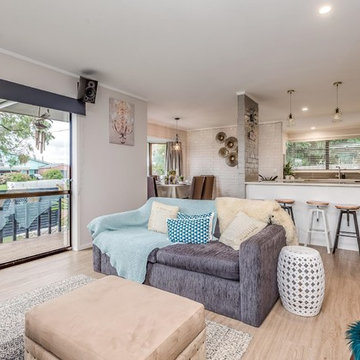
Design ideas for a mid-sized transitional open concept family room in Auckland with grey walls, vinyl floors and brown floor.
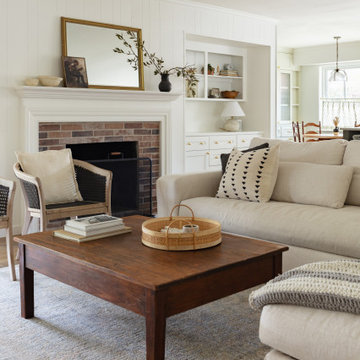
Step into your newly remodeled living room, where the organic design elements are highlighted in a beautiful color palette of whites, creams, and blacks. The centerpiece of the room is the stunning fireplace, which features Capella Red Brick 2 in. x 10 in. Matte Porcelain Floor tiles that create a beautiful brick-like texture, adding warmth and a rustic charm to the space.

Completed wall unit with 3-sided fireplace with floating shelves and LED lighting.
This is an example of a large transitional loft-style family room in Orlando with grey walls, vinyl floors, a standard fireplace, a tile fireplace surround, a built-in media wall and grey floor.
This is an example of a large transitional loft-style family room in Orlando with grey walls, vinyl floors, a standard fireplace, a tile fireplace surround, a built-in media wall and grey floor.

This once unused garage has been transformed into a private suite masterpiece! Featuring a full kitchen, living room, bedroom and 2 bathrooms, who would have thought that this ADU used to be a garage that gathered dust?
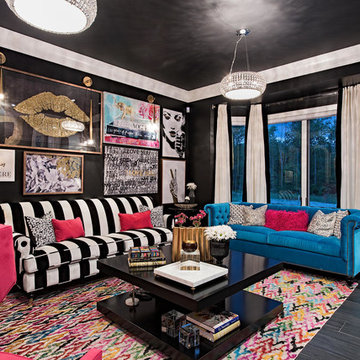
Photo of a mid-sized transitional enclosed family room in Cleveland with black walls, black floor, vinyl floors, no fireplace and no tv.
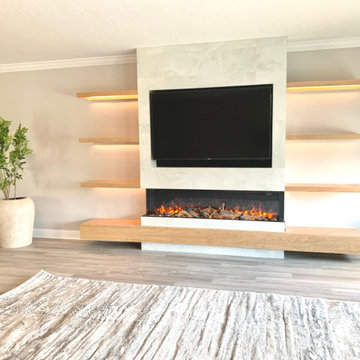
Completed wall unit with 3-sided fireplace with floating shelves and LED lighting.
Photo of a large transitional loft-style family room in Orlando with grey walls, vinyl floors, a standard fireplace, a tile fireplace surround, a built-in media wall and grey floor.
Photo of a large transitional loft-style family room in Orlando with grey walls, vinyl floors, a standard fireplace, a tile fireplace surround, a built-in media wall and grey floor.
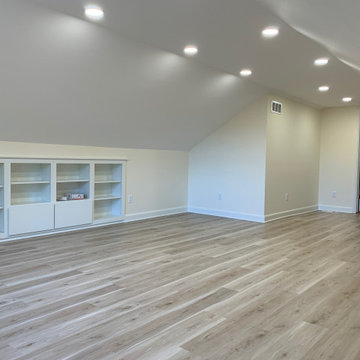
This recently built-out rec room space takes advantage of unused square footage above the existing garage. Built-in cabinets provide storage for games and accessories. The wood-looking luxury vinyl tile flooring warms up the space, is durable and low maintenance.
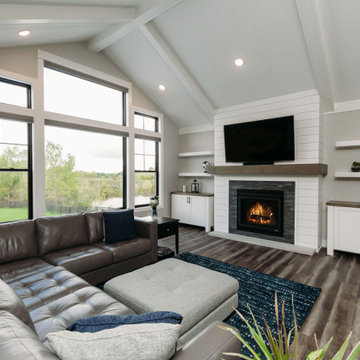
Mid-sized transitional open concept family room in Grand Rapids with grey walls, vinyl floors, a standard fireplace, a stone fireplace surround, a wall-mounted tv and brown floor.
Transitional Family Room Design Photos with Vinyl Floors
1