Transitional Family Room Design Photos with Wood Walls
Refine by:
Budget
Sort by:Popular Today
1 - 20 of 92 photos
Item 1 of 3

This is an example of a transitional family room in Boston with brown walls, a standard fireplace, a wood fireplace surround, recessed and wood walls.
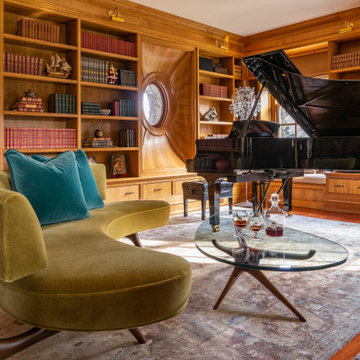
The homeowner tasked SV Design to create spaces in their home that reflected their character and personality. The project started off with adding a coffee bar, which then turned into a full design project that SV tailored room by room. The home has a mix of traditional and transitional design with a slight emphasis on a southern hospitality to this New England home.
The music room was furnished to appreciate the collection of books to accommodate a grand piano and to allow for cozy seating at the fireplace. We selected a curved sofa with a matching curved table, to draw attention to the room’s centerpieces— the fireplace and piano. The wood tones of the space give a cozy feel, perfect for a chilly fall day.
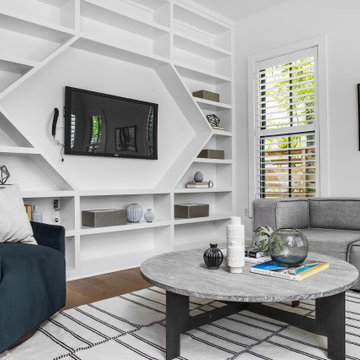
Mid-sized transitional open concept family room in Austin with white walls, medium hardwood floors, a wall-mounted tv, beige floor, wood walls and no fireplace.
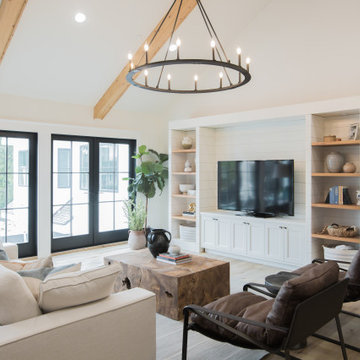
Design ideas for a transitional open concept family room in Los Angeles with wood walls.

Design ideas for a mid-sized transitional family room in Denver with a home bar, grey walls, carpet, grey floor and wood walls.
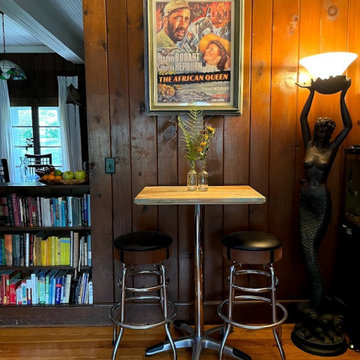
This is an example of a transitional open concept family room in New York with medium hardwood floors and wood walls.
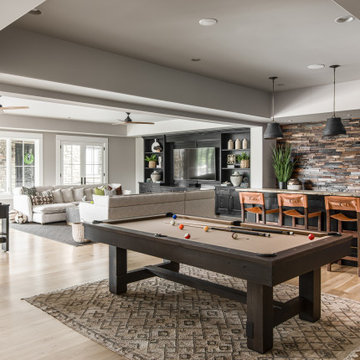
Architecture: Noble Johnson Architects
Interior Design: Rachel Hughes - Ye Peddler
Photography: Garett + Carrie Buell of Studiobuell/ studiobuell.com
Design ideas for a large transitional open concept family room in Nashville with medium hardwood floors, grey walls, brown floor and wood walls.
Design ideas for a large transitional open concept family room in Nashville with medium hardwood floors, grey walls, brown floor and wood walls.
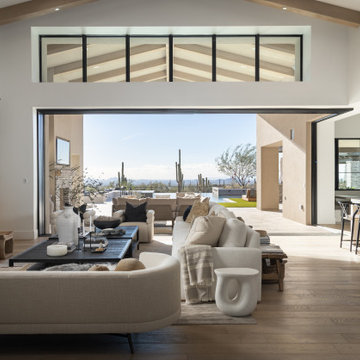
Large transitional open concept family room in Phoenix with a game room, white walls, light hardwood floors, a standard fireplace, a stone fireplace surround, a wall-mounted tv, beige floor, exposed beam and wood walls.
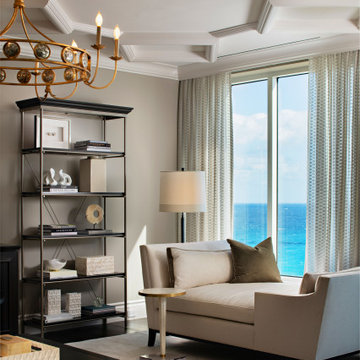
-Most of residence has glass doors, walls and windows overlooking the ocean, making ceilings the best surface for creating architectural interest
-Raise ceiling heights, reduce soffits and integrate drapery pockets in the crown to hide motorized translucent shades, blackout shades and drapery panels, all which help control heat gain and glare inherent in unit’s multi-directional ocean exposure (south, east and north)
-Patterns highlight ceilings in major rooms and accent their light fixtures
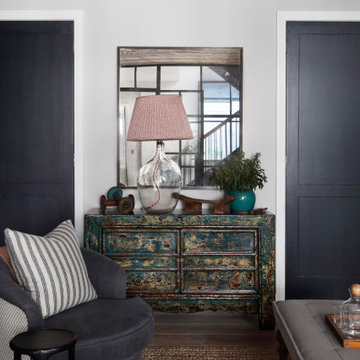
International Design Awards: Best Living Space in UK 2017
Homes & Gardens: Best residential design 2019
Photo of a mid-sized transitional open concept family room in London with grey walls, medium hardwood floors, brown floor and wood walls.
Photo of a mid-sized transitional open concept family room in London with grey walls, medium hardwood floors, brown floor and wood walls.
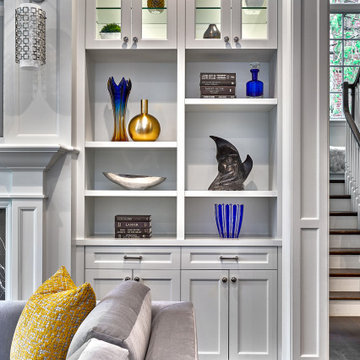
A portion of the millwork wall with recessed lighting, open shelves, and closed cabinets.
Photo of a transitional open concept family room in Chicago with grey walls, medium hardwood floors, a wall-mounted tv, brown floor and wood walls.
Photo of a transitional open concept family room in Chicago with grey walls, medium hardwood floors, a wall-mounted tv, brown floor and wood walls.
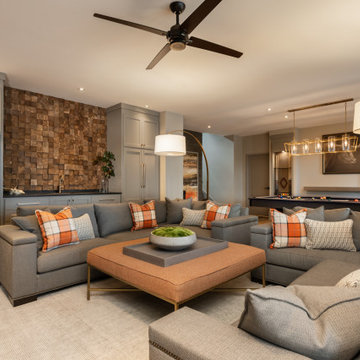
Design ideas for a transitional open concept family room in Other with beige walls, medium hardwood floors, brown floor and wood walls.
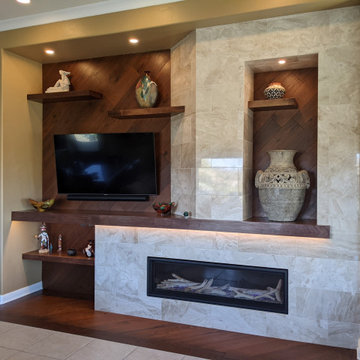
Blend of Real Wood and Marble creates a timeless look. Wood weaving in and out of the marble columns keeps your eye refocusing on the unique and interesting aspects of this beautiful media wall.
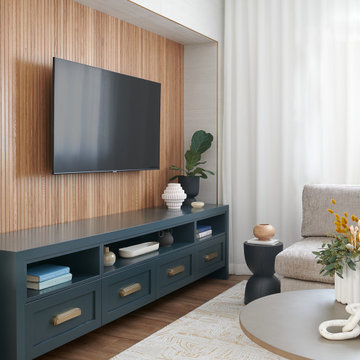
Family Room
Inspiration for a mid-sized transitional open concept family room in Toronto with wood walls.
Inspiration for a mid-sized transitional open concept family room in Toronto with wood walls.
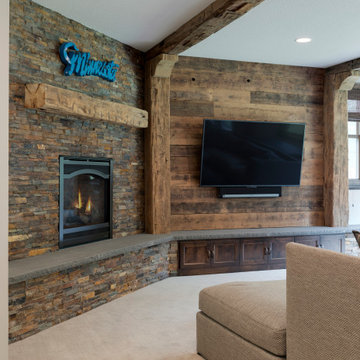
Custom stone fireplace surround.
Large transitional family room in Minneapolis with carpet, a stone fireplace surround, beige floor, exposed beam and wood walls.
Large transitional family room in Minneapolis with carpet, a stone fireplace surround, beige floor, exposed beam and wood walls.
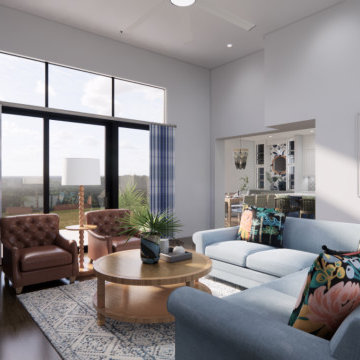
This inviting coastal living room is anchored by a performance fabric sectional in a periwinkle blue and mixed nicely with patterned throw pillows from Loloi.
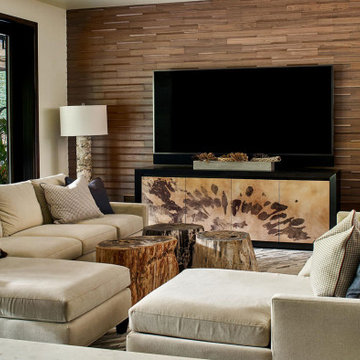
Inspiration for a transitional open concept family room in Denver with carpet, a freestanding tv and wood walls.
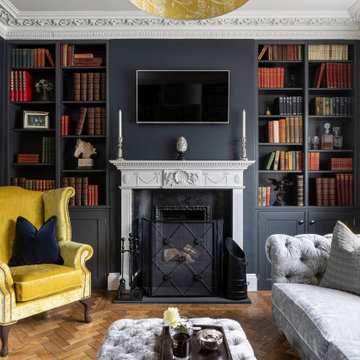
Photo of a large transitional enclosed family room in Essex with blue walls, medium hardwood floors, a standard fireplace, a stone fireplace surround, a wall-mounted tv, brown floor and wood walls.
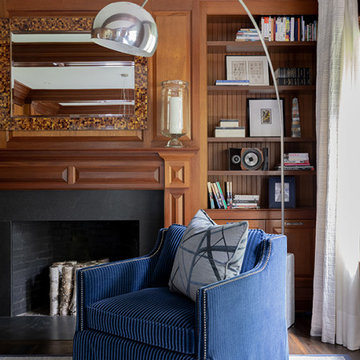
Inspiration for a transitional family room in Boston with brown walls, a standard fireplace, a wood fireplace surround and wood walls.
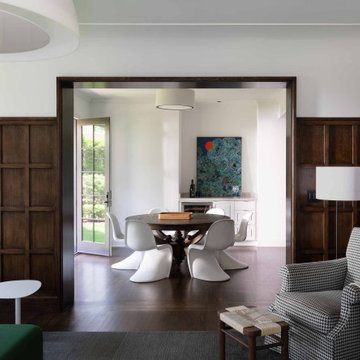
Wall color - SW 7005 Pure White
This is an example of a mid-sized transitional enclosed family room in Austin with white walls, dark hardwood floors, a wall-mounted tv, brown floor and wood walls.
This is an example of a mid-sized transitional enclosed family room in Austin with white walls, dark hardwood floors, a wall-mounted tv, brown floor and wood walls.
Transitional Family Room Design Photos with Wood Walls
1